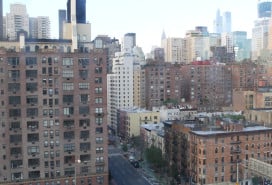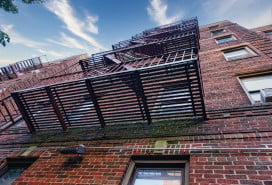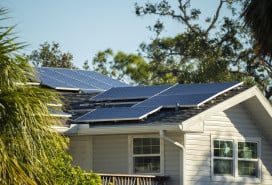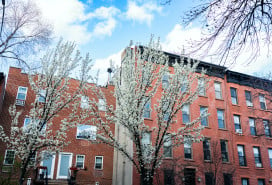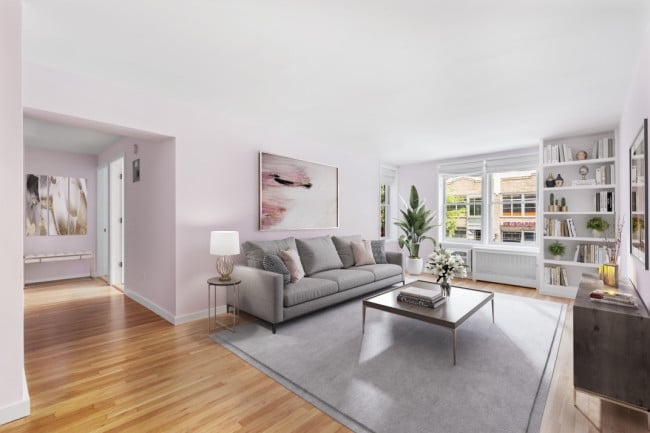Here’s how much it costs to renovate a historic Brooklyn Heights loft

Custom built-ins were added in the living areas to create additional storage and display space.
Over a period of eight months, homeowners Brian and Cynthia saw their dream of renovating their landmarked Brooklyn Heights loft come to life. What follows is a breakdown of the costs along with images of the completed Bolster renovation.
When Brian and Cynthia decided to call a prewar Brooklyn Heights loft their home, they knew they would need flexibility because of their blended family.
“The homeowners wanted to make the apartment more in-tune with their specific family needs and functions,” says Bolster architect Agustin Ayuso. “They also wanted to make a few upgrades, all of which were able to be achieved.”
Brian and Cynthia chose to partner with Bolster to transform their loft into a space that was friendly and accessible for family members of all ages. In addition to a flexible floorplan, they wanted to prioritize infrastructure upgrades (including HVAC, electrical, and plumbing) and add their own personal design touches to the home.
Brian and Cynthia’s initial budget was $313 per square foot—all-in—for their 2,000 square foot home. Through the use of predictive data, Bolster is able to budget for unforeseen challenges. So, they can absorb cost overruns rather than pass these extra fees on to the homeowner.
As Brian and Cynthia’s renovation progressed, they confidently increased their scope of work and their budget.
Whether you're renovating a two-bedroom prewar co-op or a 4,000-square-foot brownstone, Bolster guarantees a beautifully designed home renovation risk-free and on-budget. "Expect flawless communication, white-glove service, and absolutely no surprise costs," says Bolster's CEO and co-founder Anna Karp. Ready to start your renovation? Learn more >>
Choosing where to spend, save, and splurge
The loft’s previous owners had done a good renovation and loft conversion during the years that they occupied the home. This made Brian and Cynthia’s approach straightforward in determining the updates that were necessary, and the areas of the home that could be considered for low-cost solutions.
The couple made the decision to prioritize infrastructure updates, such as central air conditioning, electrical work, and plumbing.
Another one of their must-have items was replacing the iron staircase, which included gates at each end that the previous homeowners had used to protect their young children. Brian and Cynthia, who have older children, didn’t have a need for these features. They wanted something that would draw the eye and divide the space without being too distracting.
Finally, the couple was very thoughtful about their space as a whole, and deliberated at length about how the layout would accommodate their family in the years to come—specifically, the bathrooms.
“It seemed that the hardest part was accommodating the homeowners’ bathroom needs,” says Agustin. “The layout changed a few times while they figured out how the bathrooms would be used and when.”
Once these priorities were accounted for, Brian and Cynthia explored areas where they could consider a low-cost solution and areas where they could splurge.
The couple chose to be practical in the kitchen, which had good bones and only needed a fresh coat of paint and a few design updates, like a new backsplash.
Finally, Cynthia is an interior designer, and wanted to invest in the design of the home—and because of Bolster’s transparent pricing model, the homeowners were able to accommodate all infrastructural changes and Cynthia’s desire for custom design elements, like tile and stone work.
“From day one, Cynthia she told us that she was going to make selections,” says Agustin. “We filled in wherever she had questions, but she did great in terms of selecting finishes and fixtures. She was a pleasure to work with.”

Confidently expanding the scope of work
The homeowners approached their renovation with enthusiasm and gusto.
“Cynthia has a very hands-on approach,” says Anna Karp, co-founder and COO of Bolster. “She was not intimidated by compliance. Both homeowners are also very rational people. They got things done!”
As Brian and Cynthia got more involved in the design process and expanded their renovation wish list, the couple confidently increased the total renovation budget to fit an updated scope.
They also increased their budget to work in additional indulgences, like a freestanding soaking tub from Victoria & Albert ($3,134).
“The freestanding tub required reinforcement of steel and some rejiggering of plans, but it was a nice evolution of the project. It was a team effort between the homeowners to make the home their own,” Anna says.
In the end, their budget was also driven by personal aesthetic. Cynthia didn’t shy away from choosing tiles that would pop against the otherwise clean palette of the loft.
“Cynthia did an excellent job with the tile work. It’s intricate, contemporary, and very cool,” Anna says.

Cost transparency in real time
The Bolster team gave Brian and Cynthia a granular cost breakdown that included design and build project fees, empowering them to know exactly where every dollar and cent was allocated. Transparency like this is empowering, and fundamental to the Bolster process.
Necessary upgrades to the loft included plumbing ($41,478), electrical ($36,315), and installation of an HVAC system throughout the loft ($54,300).
The couple worked with Bolster to craft a new staircase ($23,900) that met their practical and aesthetic needs without sacrificing anything structurally or architecturally. The result is a modern yet warm staircase made of glass and wood. It allows the apartment’s natural light from its 7-foot sash windows to stream unencumbered through the glass, underlining the loft’s bright and airy feel.
In the loft’s two bathrooms and powder room, the main driver of cost (outside of priority plumbing updates) was specialty work, such as custom tile and masonry ($46,500 for materials and installation).
The kitchen was designated as an area for cost savings, as it had good bones and the high-end appliances were already in place. The layout remained the same, and minor decorative touches in the kitchen were added, such as a custom backsplash and fresh paint for the cabinets.
The couple also chose to add a fresh coat of Level 3/4 paint ($22,400), custom millwork ($27,505), and thermal and moisture protection ($18,340) throughout the home.
The final cost
As a result of Bolster’s transparent pricing and Brian and Cynthia’s careful planning, they were able to create their dream loft to start their life together.
At project wrap, the final job cost totaled $736,023. The cost included a $54,575 architect’s fee, $29,233 for insurances, $8,970 for project management, $36,560 for site management, and $29,249 for general labor. The rest of the costs went to direct job costs, profit, and overhead.
The Bolster Smart Renovation Zero-Risk Guarantee
How can a design-build firm guarantee a Zero-Risk renovation?
Bolster has pioneered Smart Renovation. We apply quantitative analysis along with our proprietary technology solution to identify and quantify the performance risk on every renovation project. The result is a personalized strategic approach to each renovation that allows us to absorb 100 percent of the homeowner’s risk. Your home will be beautifully designed, and delivered on-time and on-budget. That is our guarantee.
Smart Renovation & Zero-Risk means that Homeowners are now free to dream.
To start your major home renovation project visit bolster.us
The Bolster Promise video
You Might Also Like





