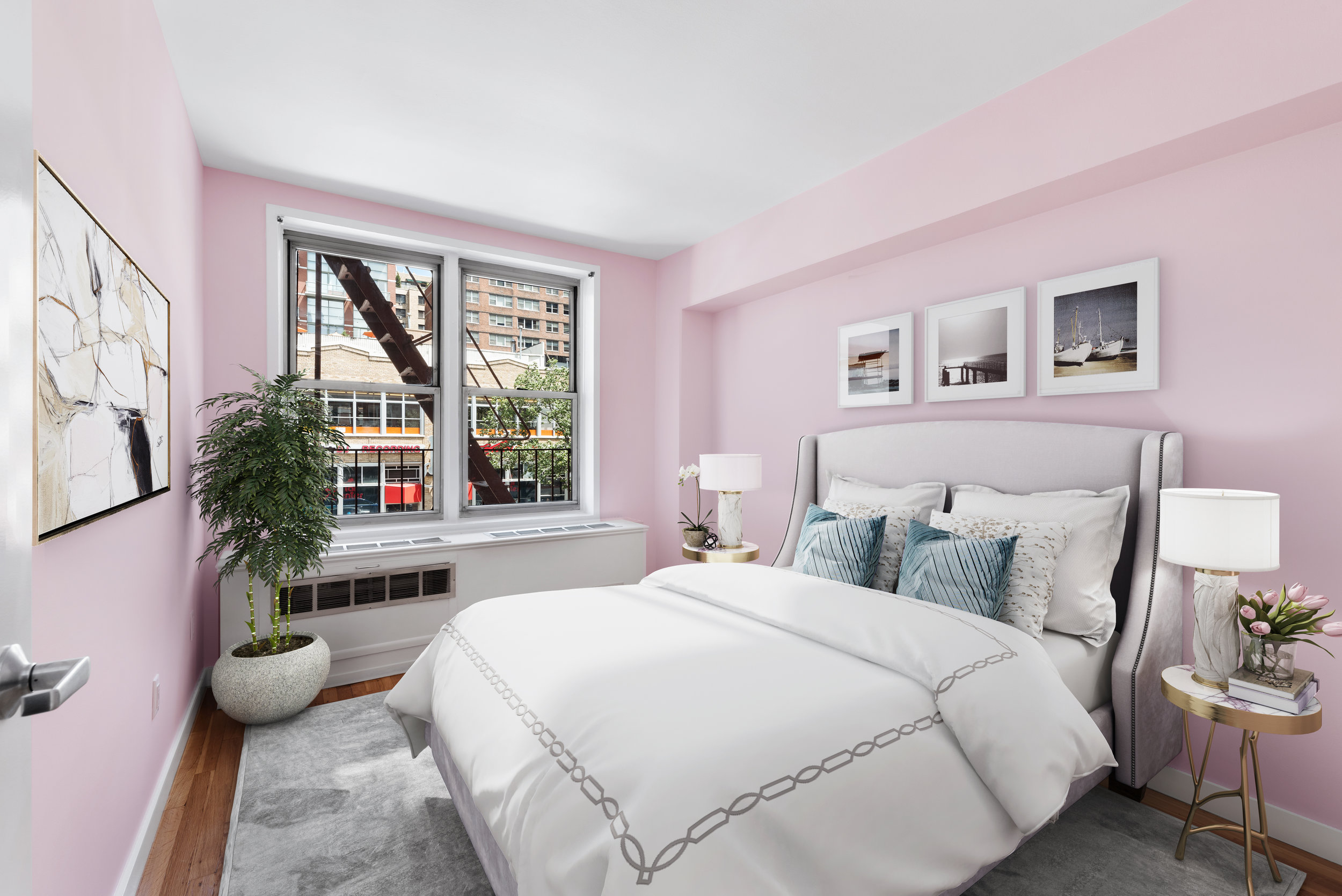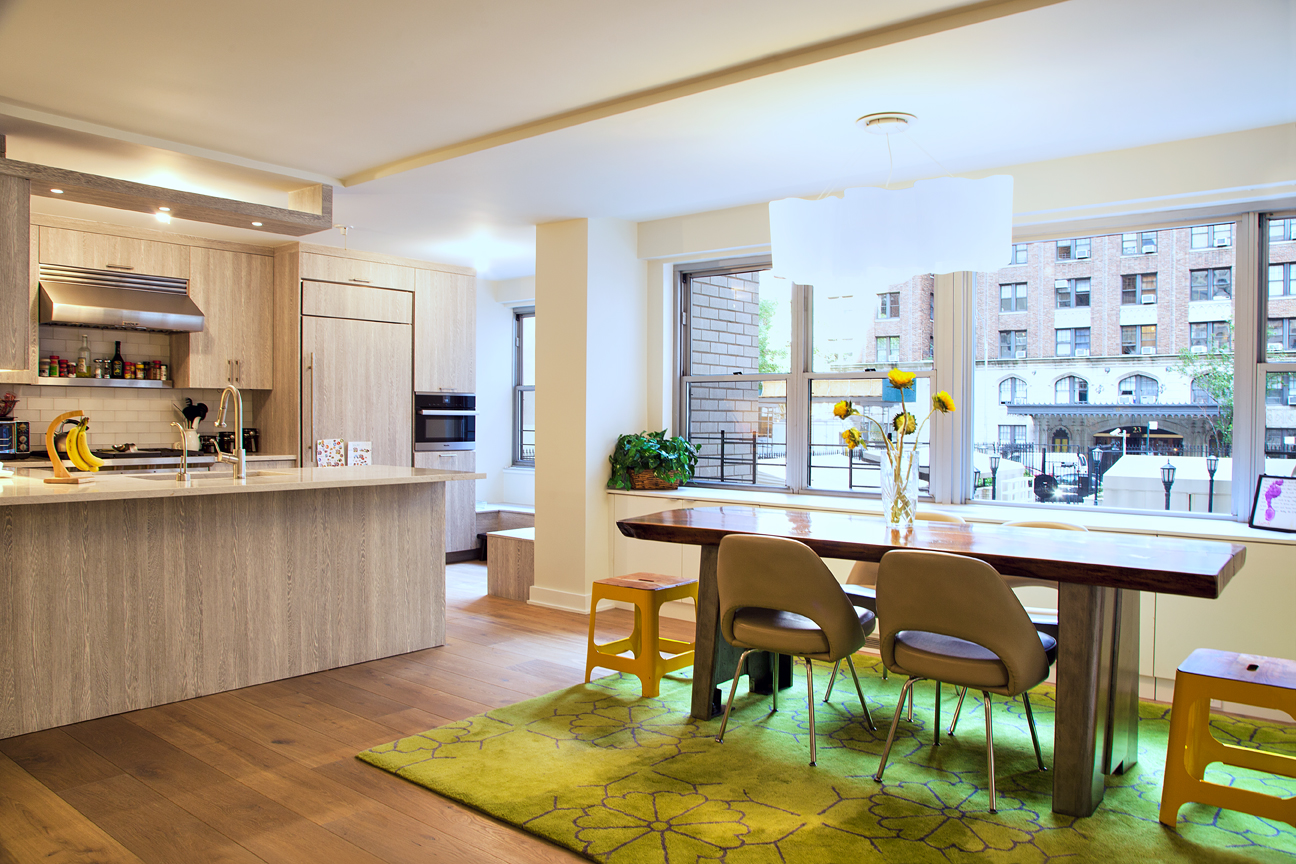How to work with an architect on your NYC apartment combination

Bolster combined a 1,750-square-foot, three-bedroom, three-bath contemporary condo in Tribeca.
The tenant in the apartment next door just vacated their unit, and you’re ready to pounce—but while the prospect of combining apartments is exciting, it’s not as simple as knocking down a wall.
Before you purchase two adjacent apartments, you should always check with the building to see if they allow the joining of apartments (this involves reviewing the building’s alteration agreement).
Once you determine whether a combination is possible, one of the most important things you can do is engage an architect.
“Depending on the type of combination, an architect can be seminal in helping configure the most efficient and best layout for the family's lifestyle,” says Anna Karp, co-founder and CEO of Bolster, a New York City-based firm that has designed a relatively seamless renovation experience. “An architect is useful in figuring out the best way to lay out the living space, considering code and building regulations, and weaving in lifestyle objectives while doing so.”
Unlike other design build firms, Bolster provides homeowners with radical transparency and a zero financial risk guarantee. Through the use of a proprietary, data-driven estimating tool, Bolster is able to provide homeowners with a more accurate estimate of overall costs. This is no small feat, given that half of the renovation projects in the U.S. go 40 percent to 200 percent over budget. The firm also boasts a vertically integrated services structure that allows for a full team approach to renovation; architect, designer, contractor and builder work together from inception to completion of the homeowner’s project.
With more than 50,000 square feet renovated in NYC, Bolster understands how to guide New Yorkers through any renovation challenge, from navigating Landmarks to recreating pre-war details, and gives them full visibility into project milestones. "Bolster is the only renovation firm to offer a fixed-price cost up-front. Once we perform due diligence and verify the existing conditions of your property, we absorb unforeseen project costs," says Bolster's CEO and co-founder Anna Karp. Ready to start your renovation? Learn more >>
So before you pick up your hammer and start knocking down walls, here are some reasons you should engage a trusted architect for your apartment combination.

They know what can be accomplished from a structural standpoint
First, it’s important to know if the units can be combined from a structural standpoint.
“As with most things architectural, you’ll want to find a balance between how the spaces should look, flow, and function versus the technical problems of structure, building code, and building management,” says Bolster architect Michael Fasulo.
This involves looking at the original plans of the units and discerning where certain crucial things are. For example, you’ll need to locate load-bearing walls, water lines, and gas lines.
Michael recommends having a licensed architect assess the layouts of the units.
“If you’re making a vertical connection, this is a must. An architect can help find a plausible location for the stairs. It’s simpler and less expensive to avoid cutting beams, but even that is possible if building management can be convinced,” he says.
There are also building requirements you’ll need to adhere to. According to Bolster architect Agustin Ayuso, most buildings now have strict rules regardless of whether they are a co-op or condo building.
“If you are in a condo, you will need to amend the units tax lot. This is essentially just more paperwork,” Michael adds.

They follow protocol—and take care of that pesky paperwork
When combining apartments in NYC, a licensed architect is necessary in order to file the job with the NYC Department of Buildings. The plans and documentation must then be reviewed by the DOB plan examiner.
“From a very basic code compliance perspective, the architect will be required to provide documents to file a combination with the city,” Michael says. “At a minimum, you must file a breaking through a fire-rated wall or floor joining the apartments and confirm that the cooking appliance has been removed, as you can legally only have one kitchen.”
An architect can also help you determine when you need to update your Certificate of Occupancy, a document issued by the DOB that lists the approved occupancy of a building including the number of floors, the uses per floor, and the allowable number of occupants. In a residential building, a Certificate of Occupancy would list the number of apartments per floor.
Generally, an updated Certificate of Occupancy is not necessary, Michael explains.
“You will probably not need a new Certificate of Occupancy unless you are connecting a different use group to your apartment—for example, annexing a doctor’s office to an apartment,” he says.
They know what’s realistic
It’s hard not to get carried away at the prospect of doubling your space—that’s why it’s important to have an architect who can help set realistic expectations.
“A good architect will kill anything that cannot be done within the first hour of meeting a homeowner at their property,” Anna says.
For the most part, challenges that come along with combining apartments are usually the same as when renovating, Agustin says. But there are some issues unique to apartment combinations that can kill a project.
“One exception is when the ideal location to combine units is blocked by a plumbing riser or plumbing stack. Most buildings will not allow for the relocation of any piping that serves other units in the building,” Agustin says. “Some buildings make exceptions, but still require special board approval which can take months and in the end may even be rejected.”
Architects are able to efficiently navigate the minutiae of building codes and assess structural layouts to determine what’s realistic so you don’t waste time on a configuration that’s not possible.
Is an apartment combination right for you?
Combining apartments may be the most convenient way to double (or triple) your apartment size—and with the right team in place, it can be a great experience (not to mention a great investment).
Michael agrees: “If an apartment combination becomes available to you, know that it needs some careful planning—but really, anything is possible.”
The Bolster Smart Renovation Zero-Risk Guarantee
How can a design-build firm guarantee a Zero-Risk renovation?
Bolster has pioneered Smart Renovation. We apply quantitative analysis along with our proprietary technology solution to identify and quantify the performance risk on every renovation project. The result is a personalized strategic approach to each renovation that allows us to absorb 100 percent of the homeowner’s risk. Your home will be beautifully designed, and delivered on-time and on-budget. That is our guarantee.
Smart Renovation & Zero-Risk means that Homeowners are now free to dream.
To start your major home renovation project visit bolster.us
The Bolster Promise video























