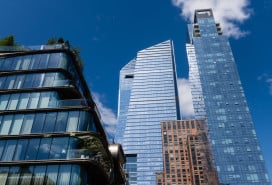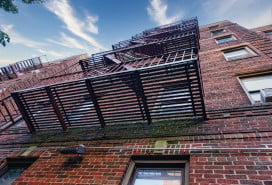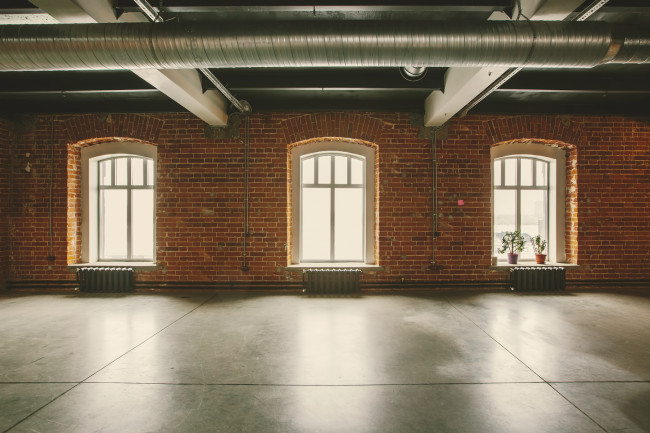For the median Manhattan sales price, a two-bedroom Tribeca condo with a sense of whimsy

According to the most recent market reports from Douglas Elliman, the median sales price for a Manhattan condo is $1.7 million—but what that will get you is far from average. Take this Tribeca two-bedroom, for instance: A duplex loft, the recently renovated home has a unique design that blends contemporary style with rustic details like exposed wooden ceiling beams. And its layout, featuring a wraparound mezzanine, eliminates some privacy but makes the apartment a singular space for entertaining.
Listed by Compass for $1.65 million, the apartment's price is actually lower than usual for the neighborhood, perhaps because of its particular aesthetic.
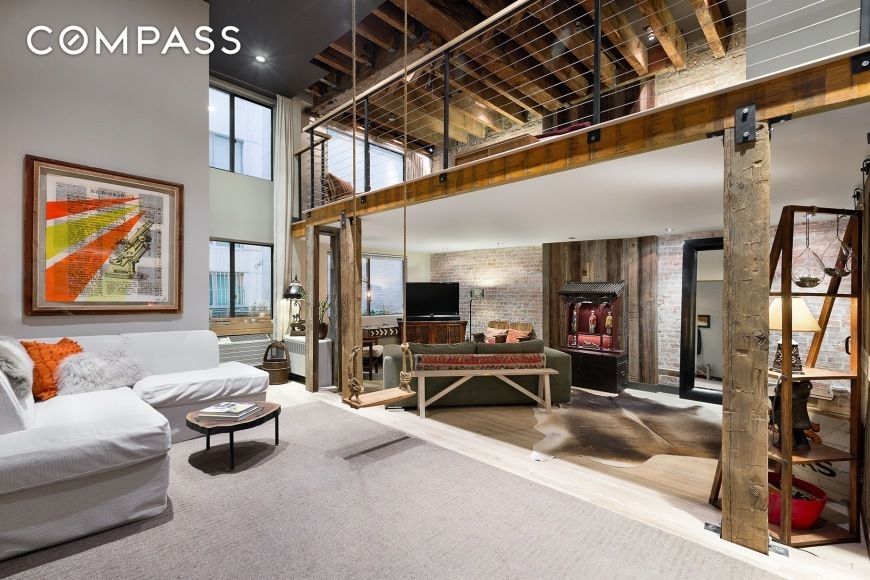
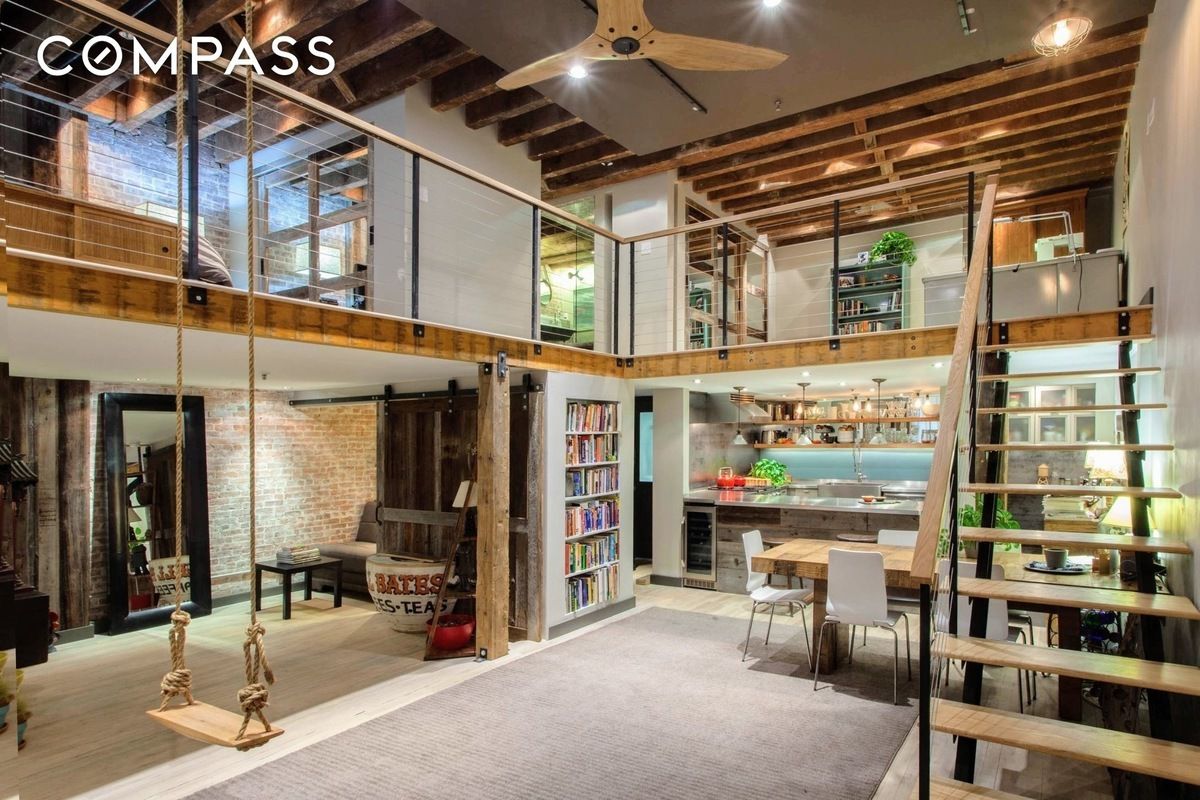
The spacious main level is separated into discrete spaces by the overhang of the mezzanine, allowing for an open living area and an adjacent TV room; one space feels airy and modern; the other, complete with exposed brick, cozy and rustic. A swing in the center adds a dash of whimsy—and an easy conversation piece for parties.
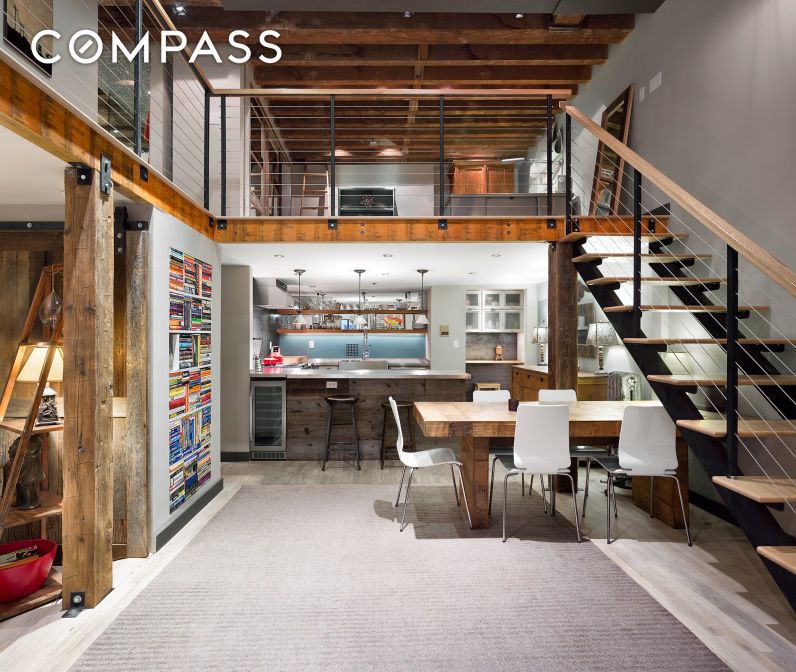
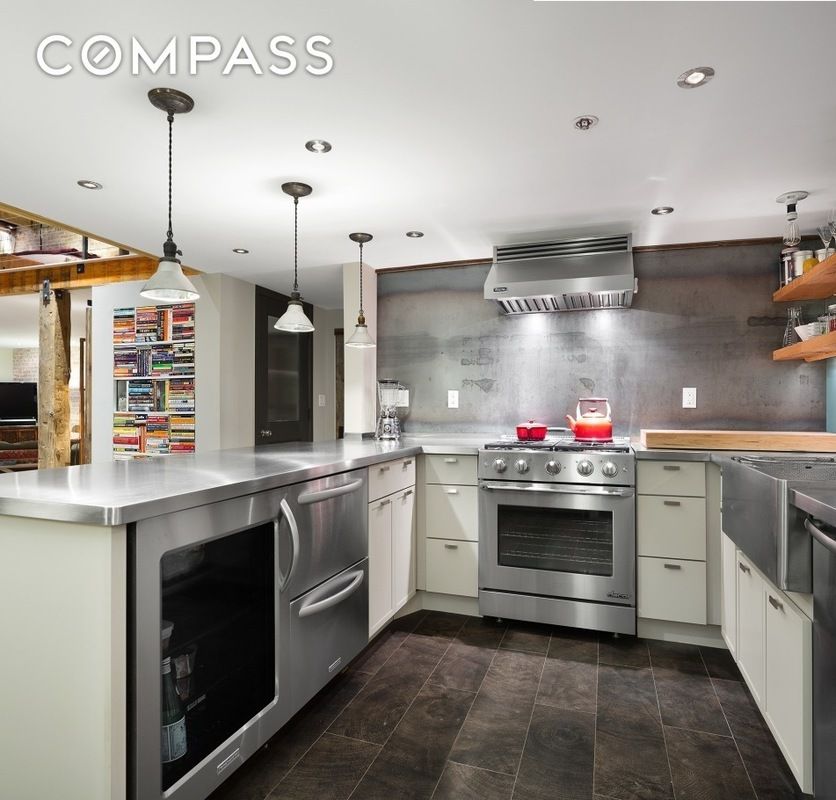
A breakfast bar accents the gleaming open kitchen, which includes stainless steel appliances, plentiful cabinet space, and a pale blue backplash.
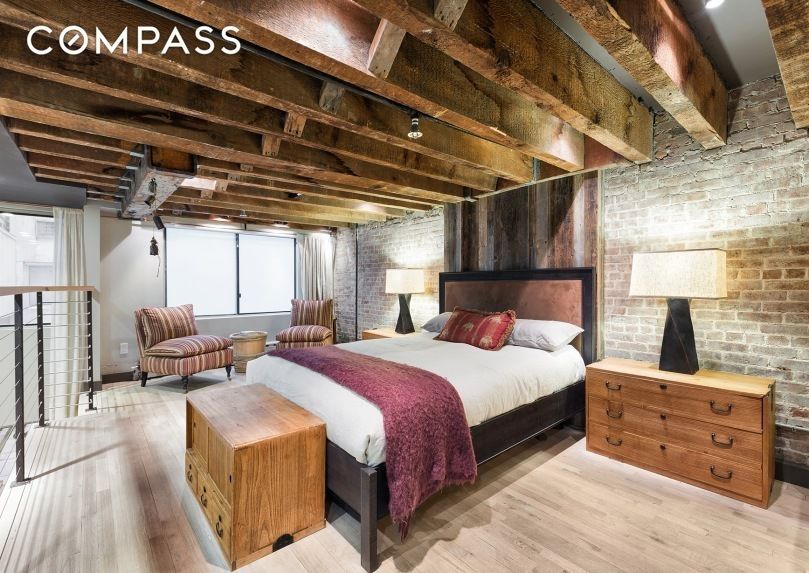
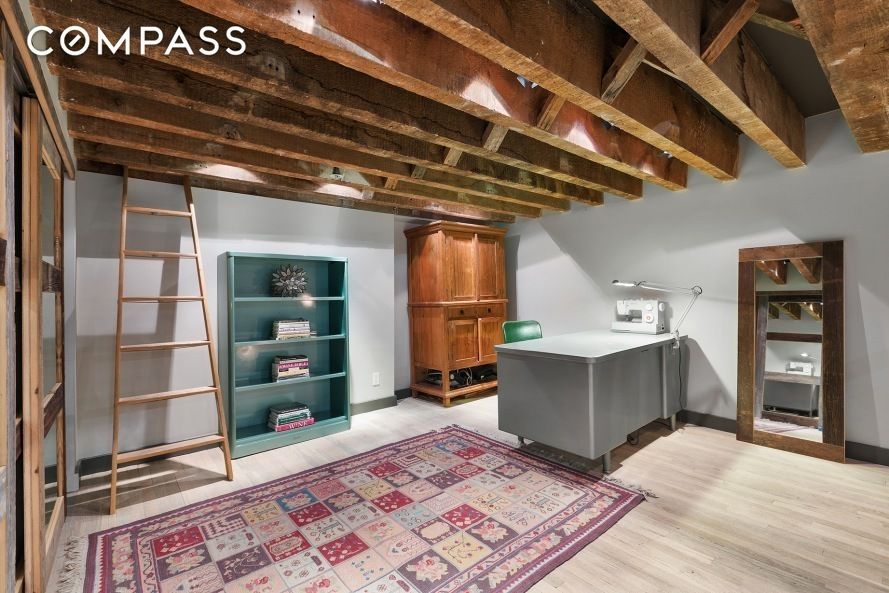
Upstairs, the master bedroom shares the mezzanine with an office, as well as an en-suite bath. Note that the bedroom area is totally open, making privacy a bit of a challenge—you might want to make the second bedroom downstairs a guest room so that it's an issue only occasionally, or transform that into the main bedroom.
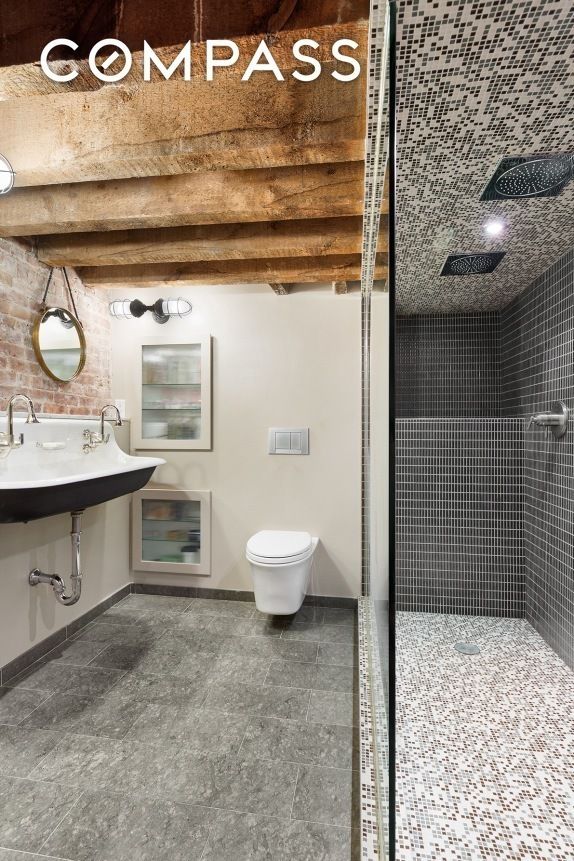
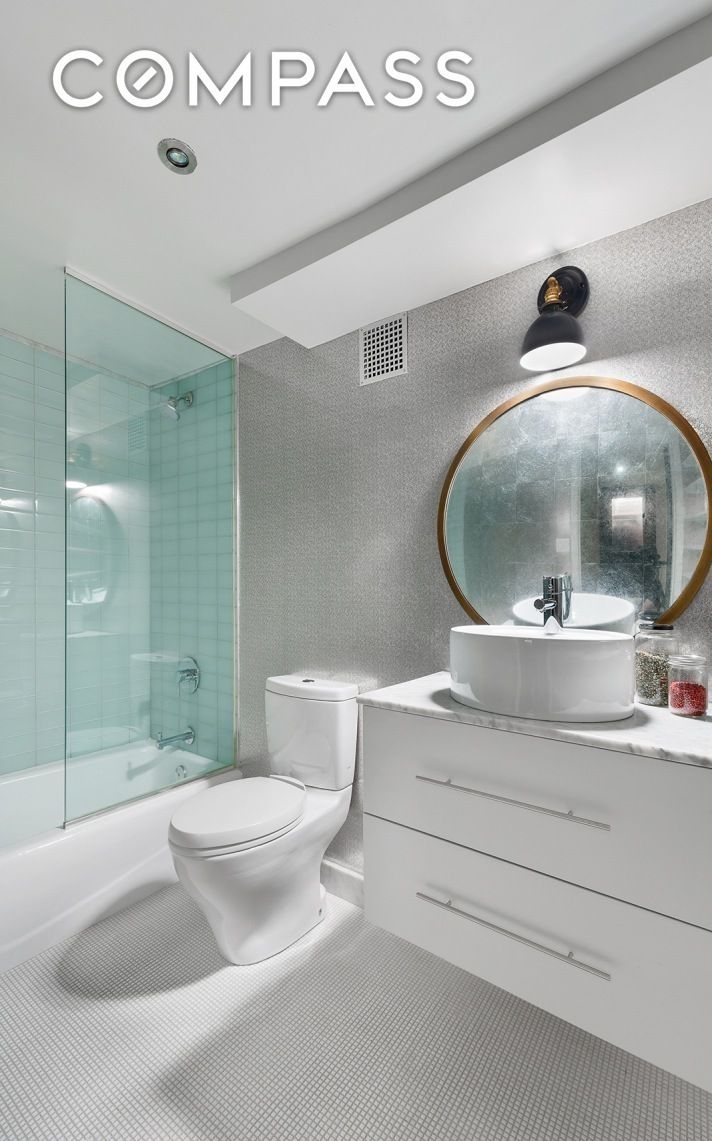
The master bath presents an interesting juxtaposition of styles, with sleek black-and-white shower tiles, more exposed ceiling beams, and an appealingly retro double sink. Downstairs, a second bath features a more traditional look.
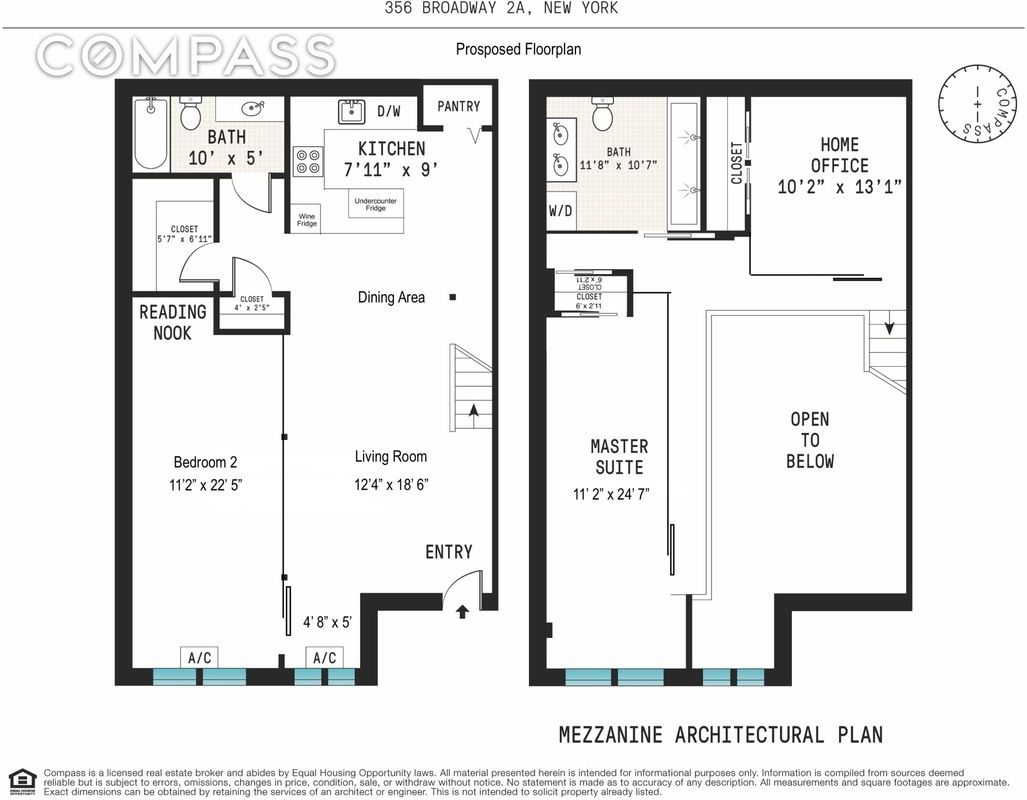
The floorplan reveals plenty of closet space; the listing notes that the property is an 18-unit boutique condominium, and that residents have access to a courtyard.
You Might Also Like



