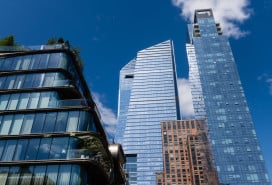A Williamsburg duplex loft with double-height ceilings, for $4,680,000
Welcome to Brick Underground’s luxury pick of the week, a feature spotlighting a condo, co-op, or townhouse for sale with an asking price of at least $4,300,000, the current entry threshold for luxury apartments in Manhattan. If you’re in the market for a high-end abode, you should know that while sales have slowed considerably over the past couple of years, that trend is starting to reverse as sellers come to grips with the new market reality and adjust their prices accordingly. It's good news for your wallet—just be aware that many luxe listings won’t linger on the market indefinitely. For more information, check out Brick Underground’s tips on buying a luxury apartment in NYC.
Converted residential lofts are the rare birds of the luxury real estate market. Sought after for their open layouts, high ceilings, and industrial features, true industrial lofts don’t become available very often. But with the slowdown in the NYC luxury market, you have a better chance of getting your hands on one.
This Willamsburg duplex loft, 330 Wythe Ave., #3J, is on the third floor of the Esquire Building, a former shoe polish factory. It’s a sprawling, 2,600-square-foot space with an 18-foot living room ceiling, views of the Williamsburg Bridge (it’s a couple of blocks from the waterfront) and the Manhattan skyline. There are four bedrooms and two baths.
The condo is asking $4,680,000 and appears to have been on and off the market since March 2018, when it was listed for $5,500,000. Common charges are $313 a month and taxes are $911 per month.


There’s a chef’s kitchen and a dining area aimed at entertaining.


Not all the bedrooms are shown, but you can see some industrial features from the building's past in one of them.


There's a walk-in shower in one of the baths.

A home office is next to the master bedroom.

Here's a view of the duplex's interior stairs.

A mural of old-fashioned seltzer bottles line the wall opposite the elevators.


The apartment also has a west-facing balcony, gas fireplace, private laundry room. The building has rooftop terraces with garden plots, geo-thermal heat, and a composting center.
The neighborhood offers lots of options for entertainment, shopping, and dining. Transit options are somewhat limited, but the ferry stop is an 11-minute walk or 7-minute bus ride. The L train is about 11 minutes away on foot.
You Might Also Like




























