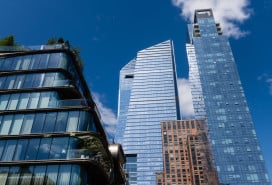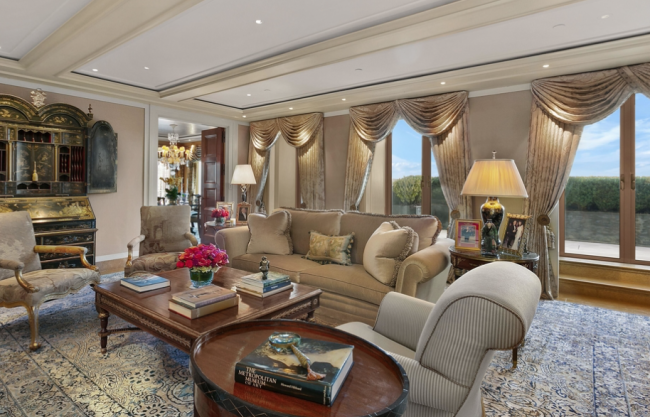A renovated Williamsburg loft with designer furniture, for $5,995,000

Renovation work wrapped up a few days ago on this nearly 3,000-square-foot, two-bedroom loft in the Mill Building.
Welcome to Brick Underground’s luxury pick of the week, a feature spotlighting a condo, co-op, or townhouse for sale with an asking price of at least $3,825,000, the current entry threshold for luxury apartments in Manhattan. If you’re in the market for a high-end abode, you should know that while sales have slowed considerably over the past couple of years, that trend is starting to reverse as sellers come to grips with the new market reality and adjust their prices accordingly. It's good news for your wallet—just be aware that many luxe listings won’t linger on the market indefinitely. For more information, check out Brick Underground’s tips on buying a luxury apartment in NYC.
If you saw what this apartment once looked like, you might not believe it was the same place. This nearly 3,000-square-foot Williamsburg loft, 85-101 North 3rd St., 302/3, used to belong to British model and actress Agyness Deyn and had an eclectic, industrial-meets-Baroque look.
Deyn put the two-bedroom, two-and-a-half-bath condo on the market for $3,450,000 in 2011. It appears to have sold for $2,175,000 in 2012 to a trust, and then sold again in November 2015 for $3,100,000.
What a difference a few years and one interior designer makes. A gut renovation (which wrapped up days ago) and design by Elizabeth Bolognino Interiors transformed the space into a sleek pad. The apartment is offered fully outfitted with designer furnishings for $5,995,000. Common charges are $1,792, and there is a J-51 tax abatement until 2025.
Why fully furnished? According to the listing broker, the apartment was built and furnished for the owner by her designer, but “due to a unforeseen circumstances, the owner had to move back to the U.K. prior to completion.”
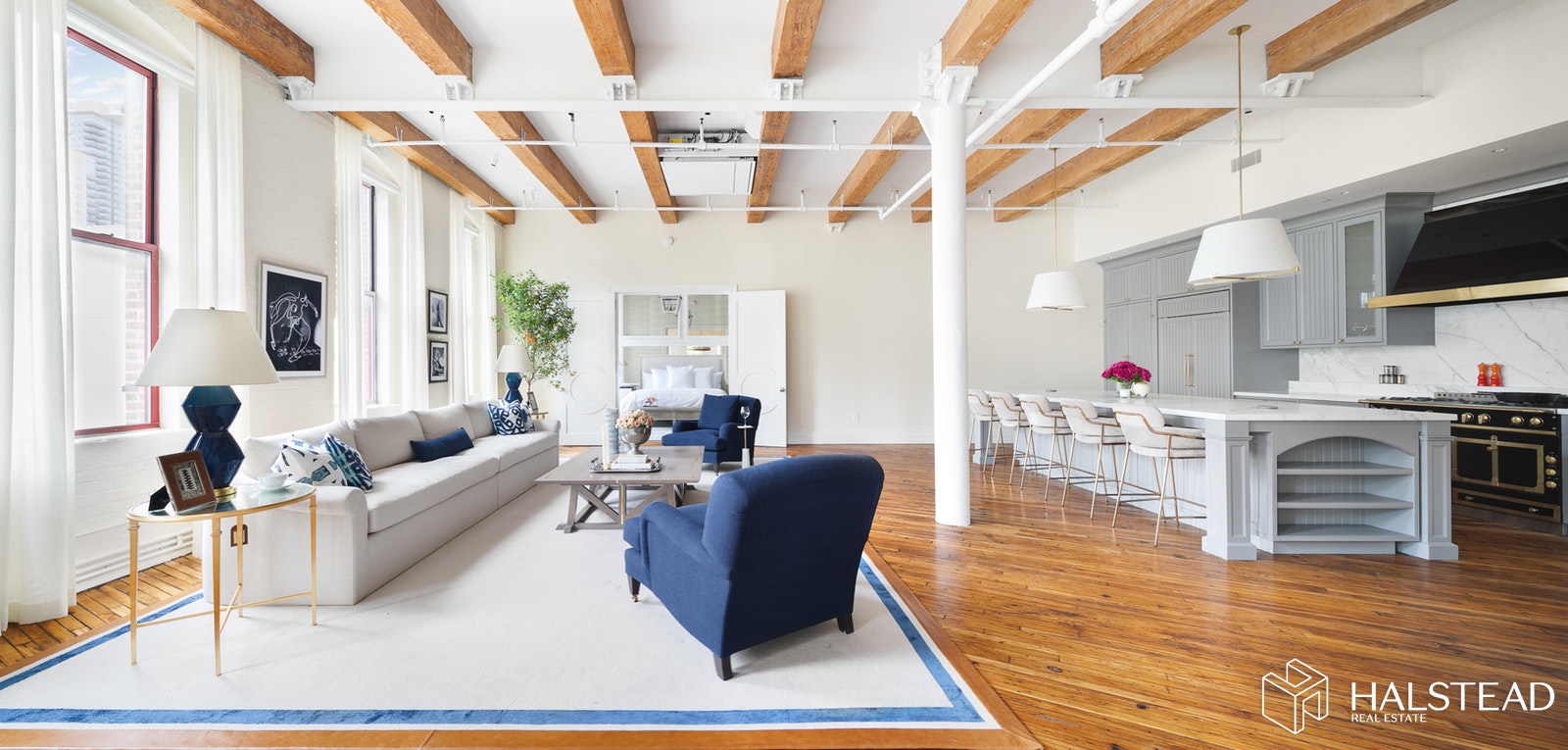
The renovation maintained the loft-style floors and ceiling beams. Furniture includes a one-of-a-kind sofa, cocktail table and rug, Ralph Lauren chairs, and Christopher Spitzmiller lamps.
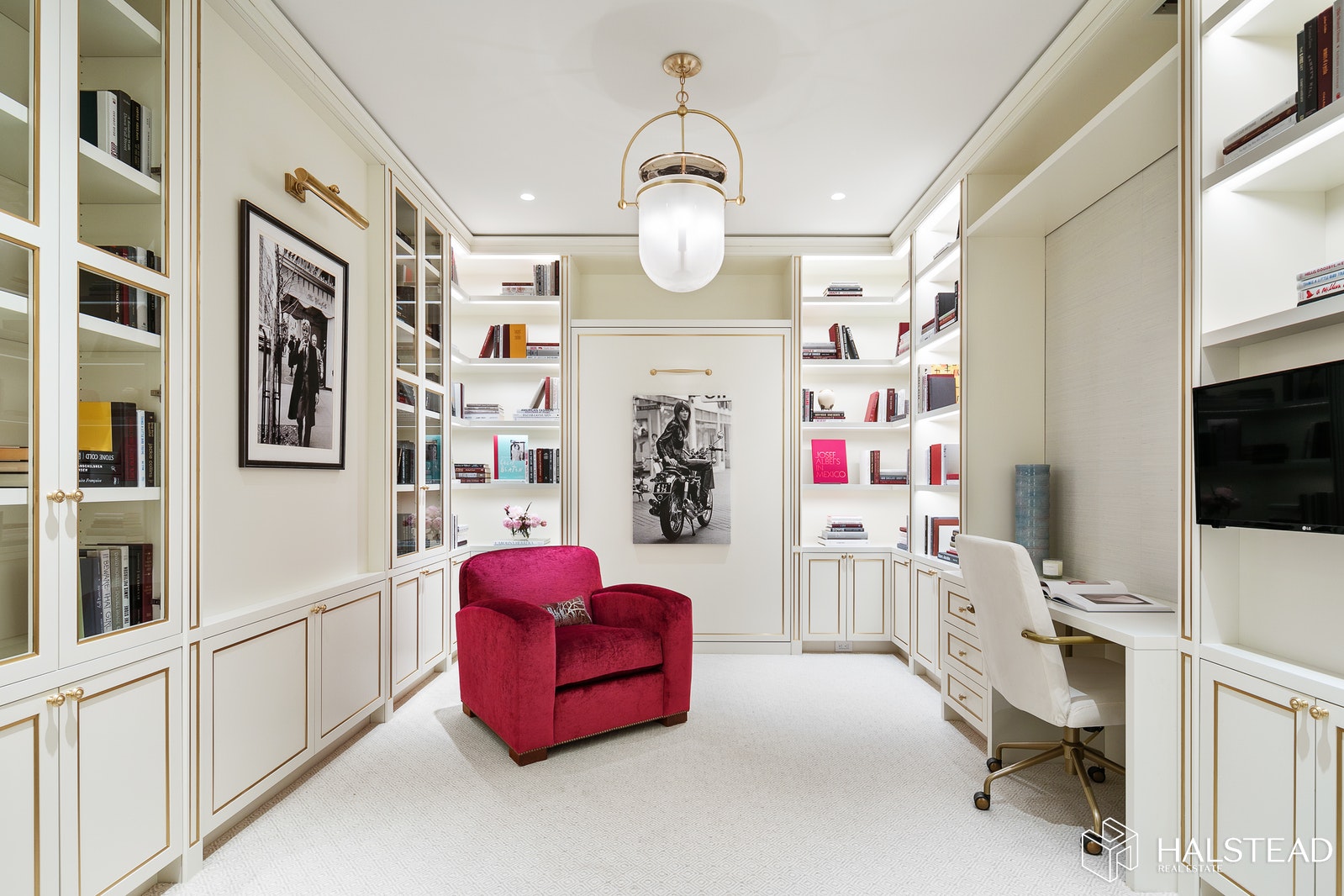
The library has custom-designed millwork, an integrated Murphy bed, and satin brass inlay detailing.
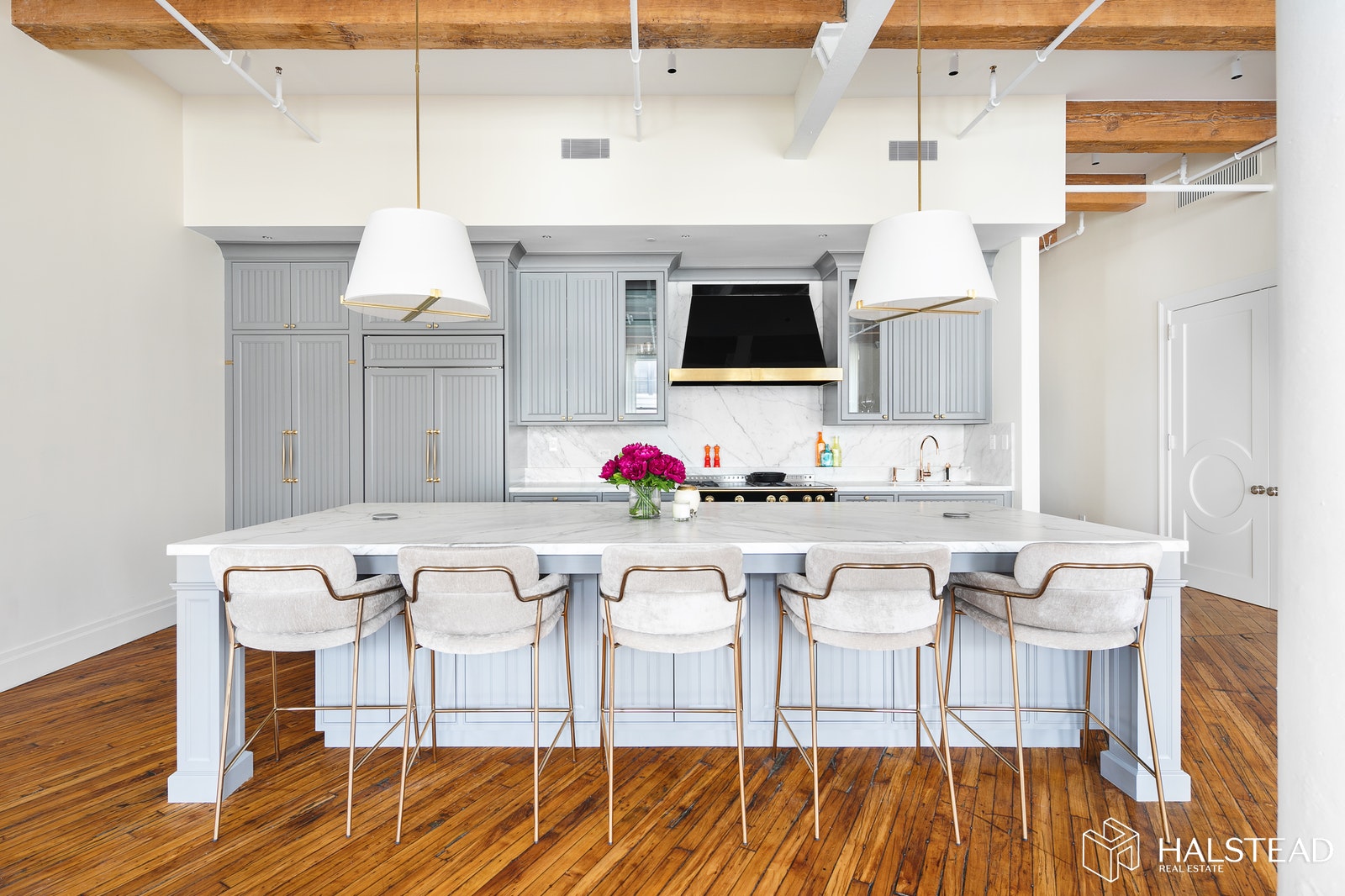
The kitchen has a La Cornue range and hood, Dornbracht faucets, and Sub-Zero and Viking appliances. The Calacatta Gold backsplash was designed with an additional ledge for spices and cooking utensils. A hidden laundry room has butler's pantry, additional sink, and a prep area off of the kitchen.
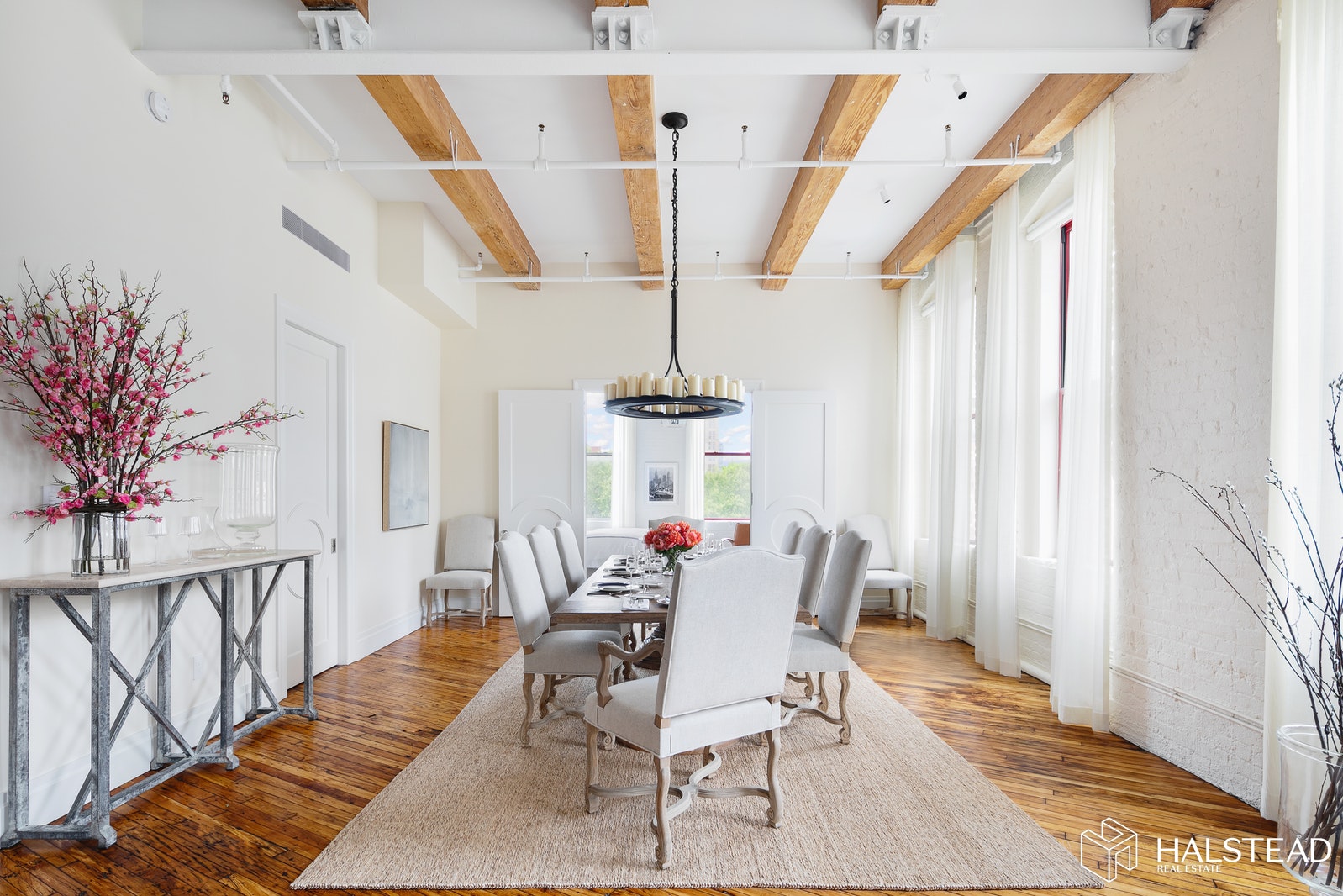
A Dos Gallos dining table has seating for eight. The chandelier is by Paul Ferrante.
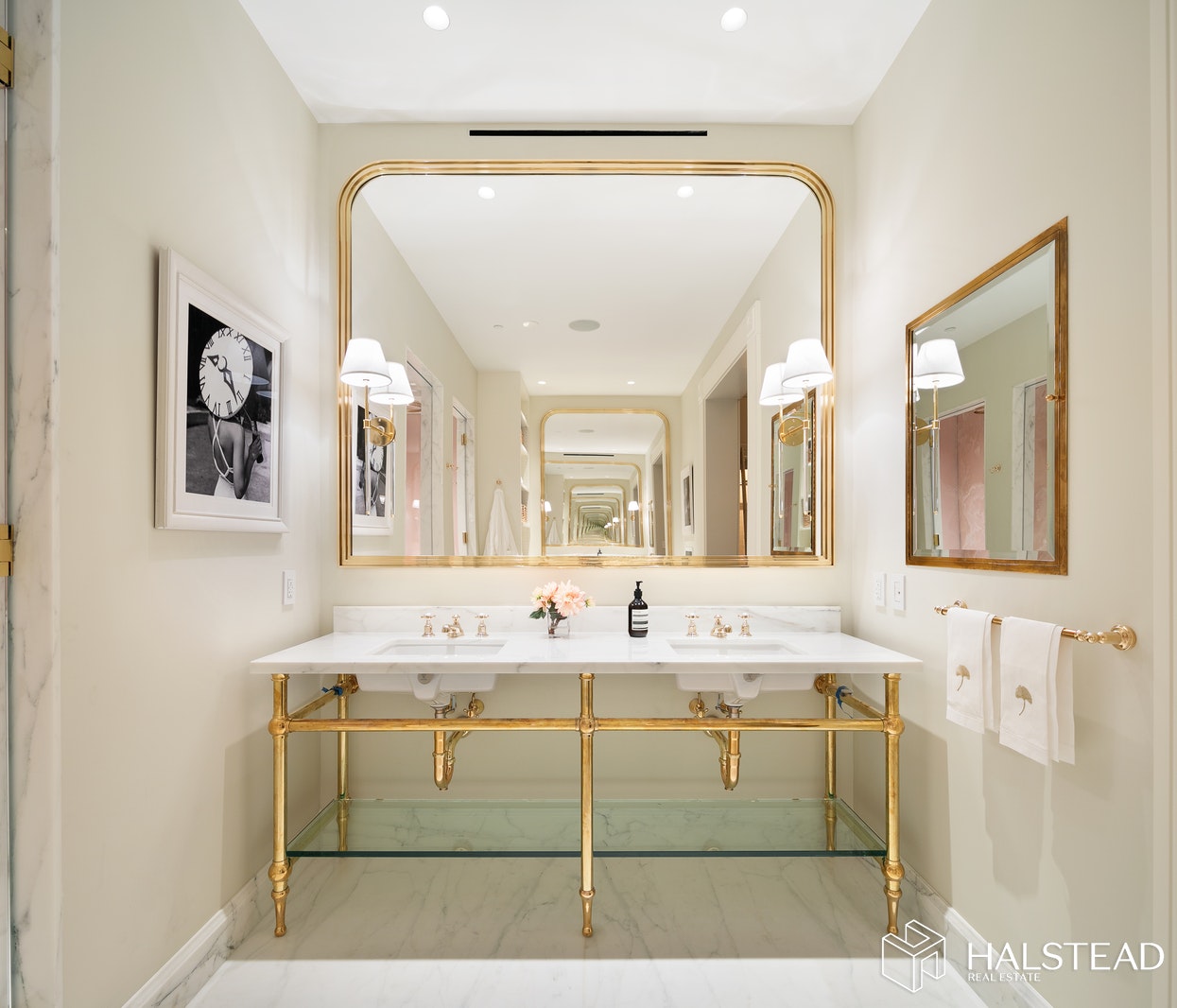
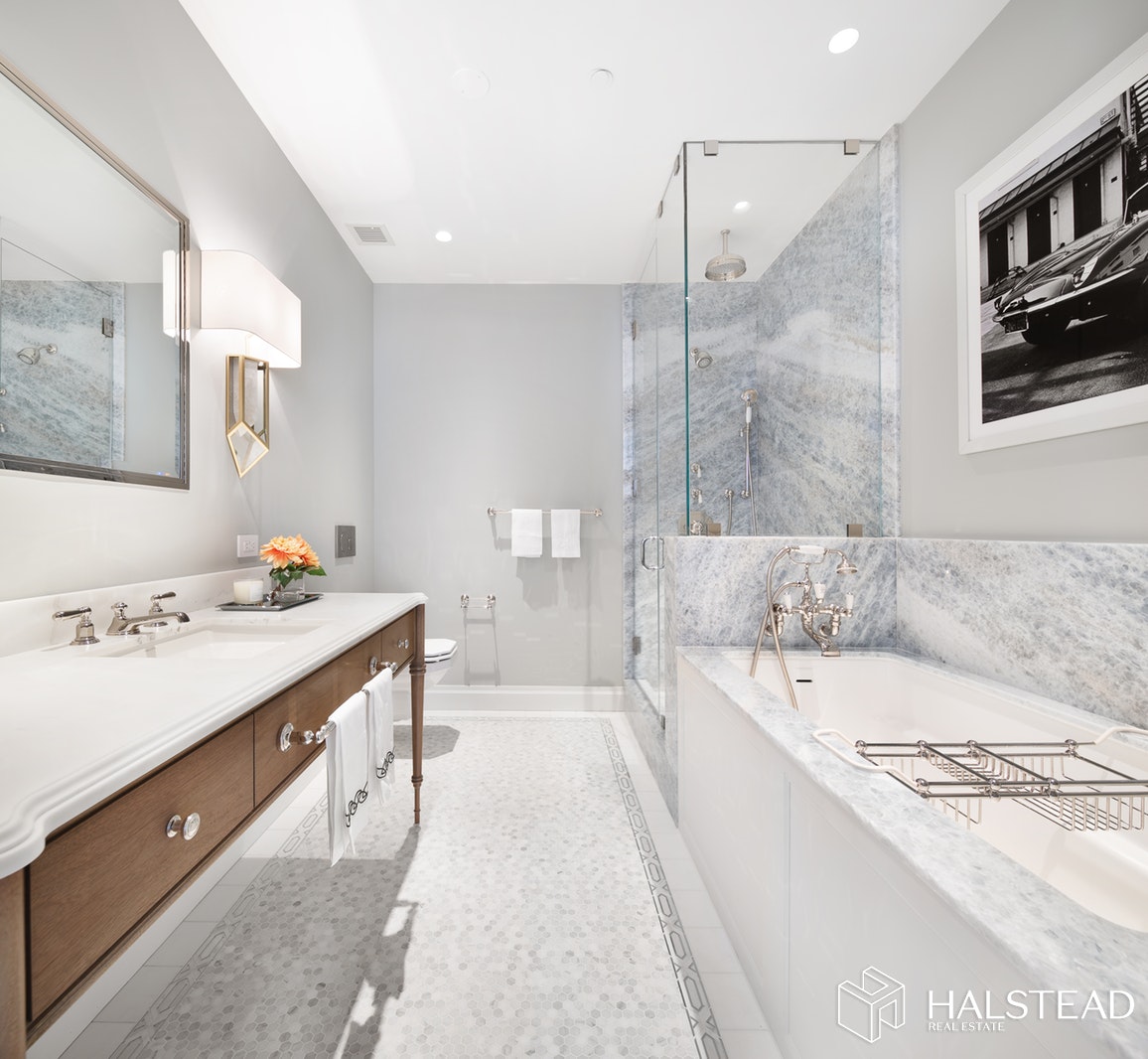
A bath has Calacatta Gold wainscoting and marble vanity. The guest bath features a fabulous Victoria and Albert soaking tub.
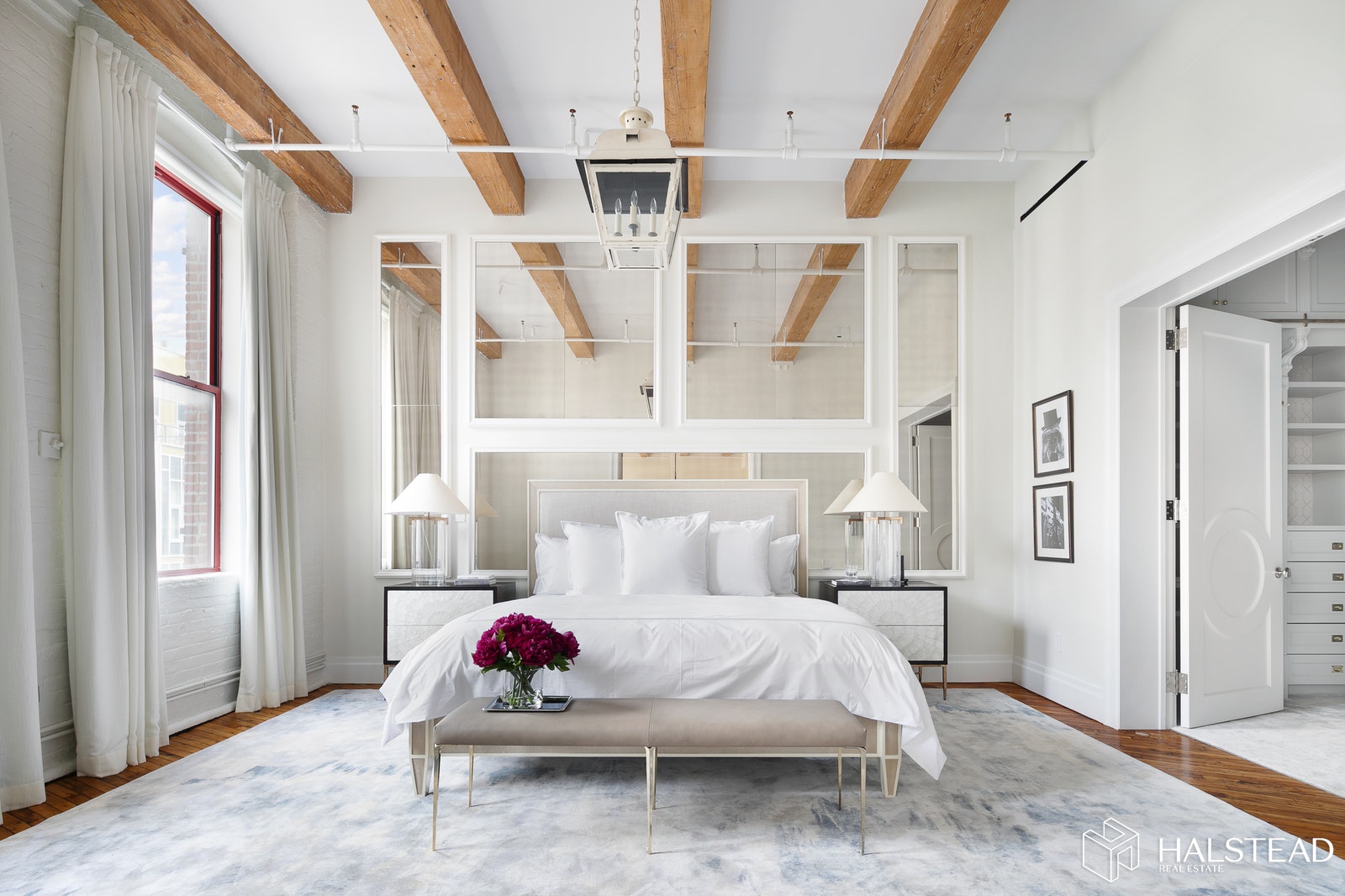
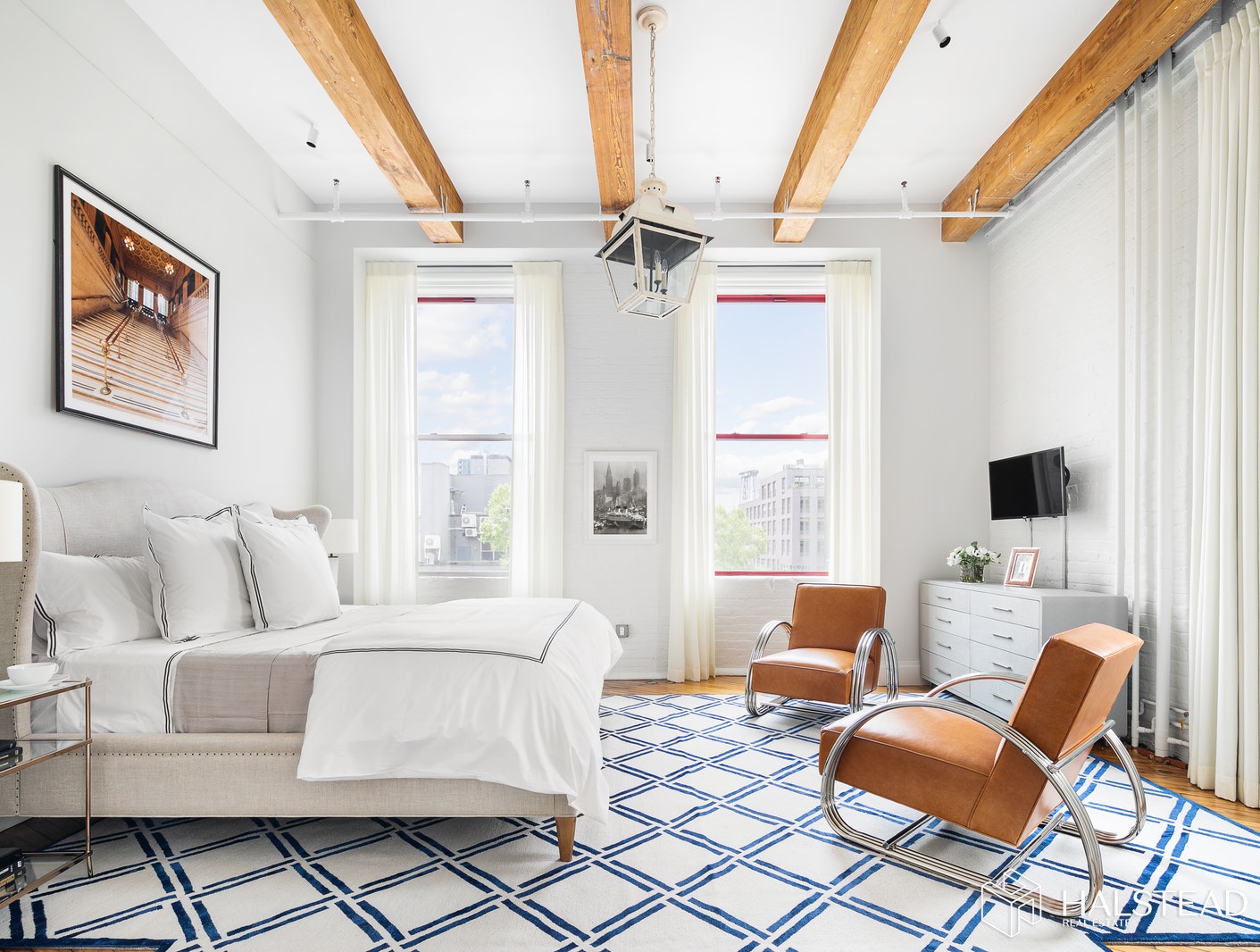
The master bedroom is off the living room and has custom mirrors and a silk rug designed by Fort Street Studio. The second bedroom has beamed ceilings.
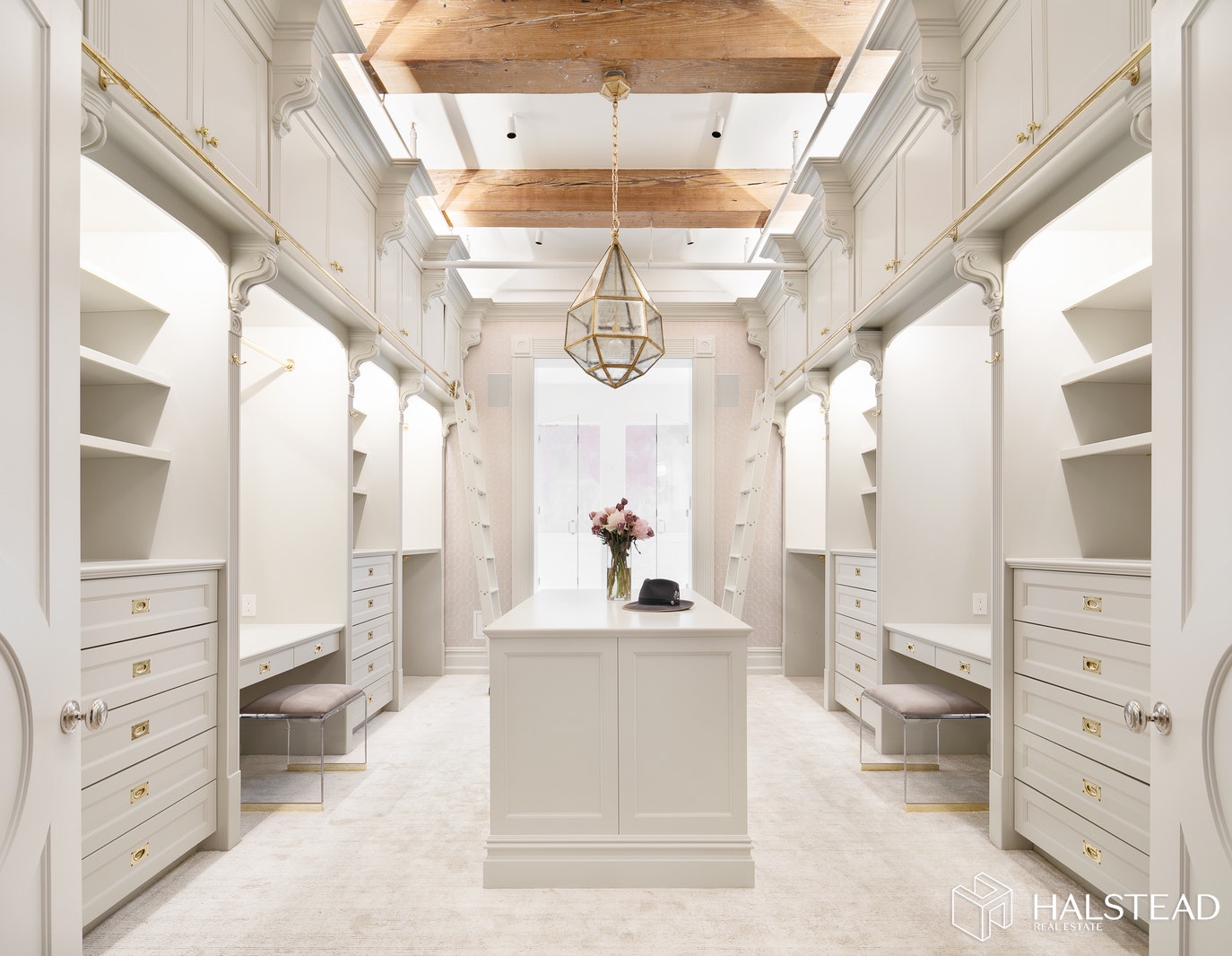
A walk-in closet has floor-to-ceiling storage and twin makeup vanities.
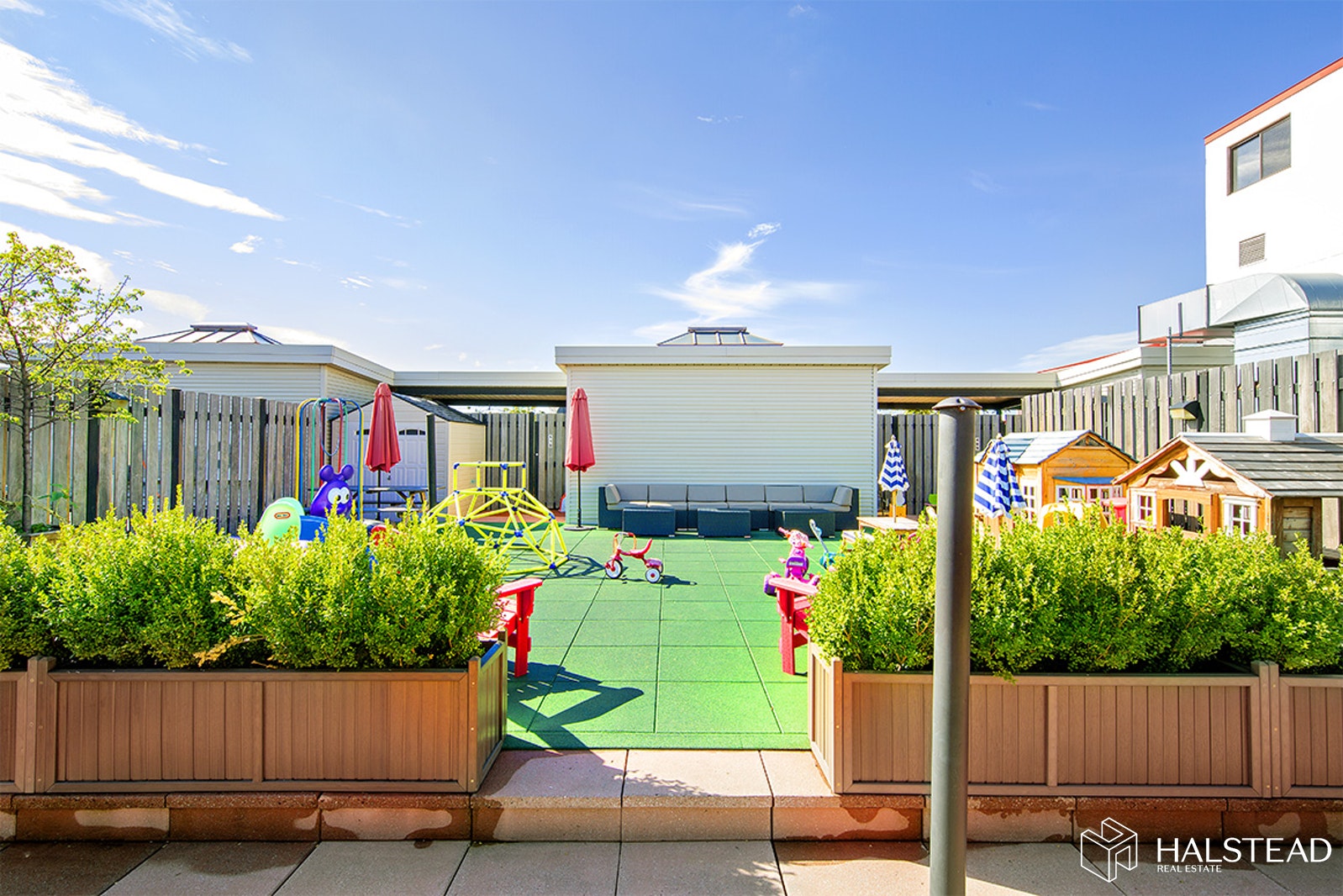
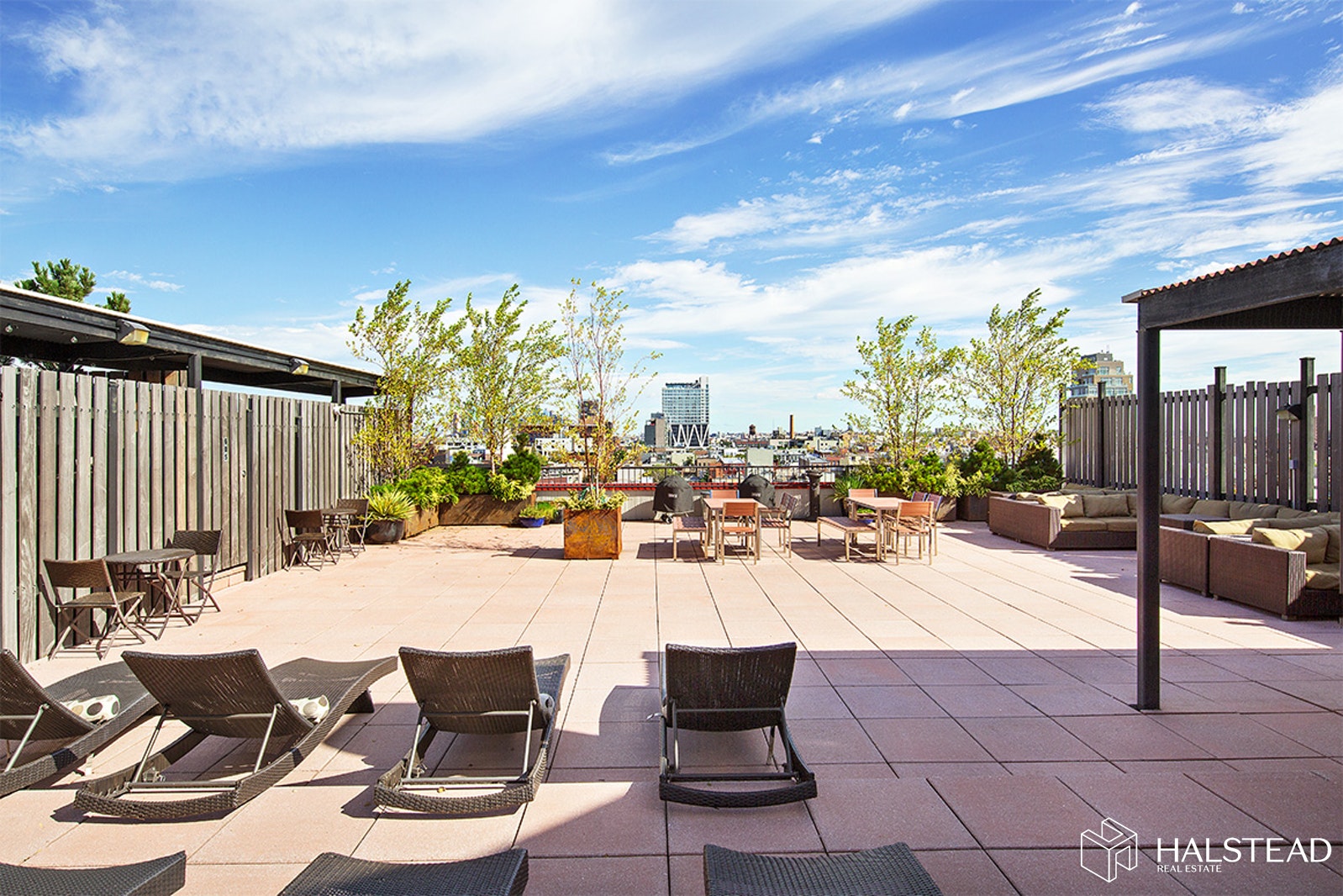
The building, a former 19th century factory built for Hinds, Ketcham & Co. lithography, has a full-time doorman, large roof deck with children's play area, video intercom, storage, and underground parking.
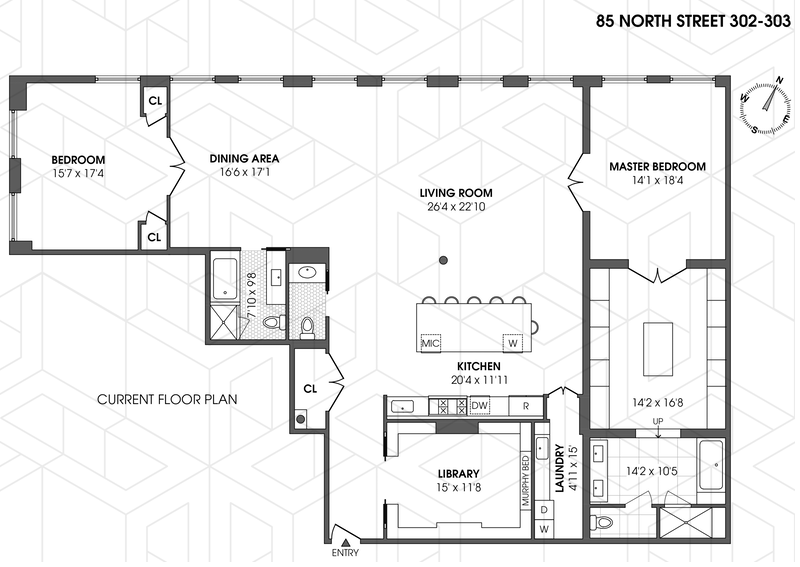
For access to Manhattan, the Bedford L line and ferry are both blocks away. Nearby is Whole Foods, the Apple Store, Urban Outfitters, J.Crew, Madewell, and Mast Brothers.
You Might Also Like



