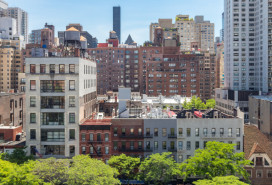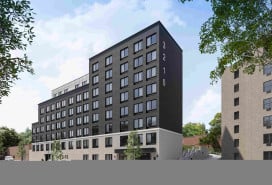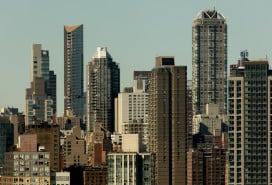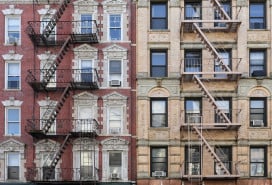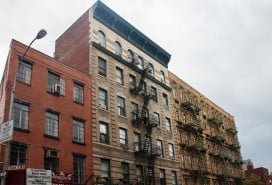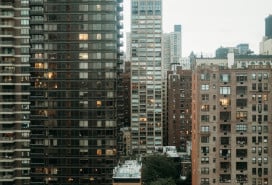A 1967 ski house with mountain views in Warren, VT, for $775,000

This three-bedroom, three-bath house sits on 1.21 acres and overlooks Sugarbush's Lincoln Peak ski trails.
Ski enthusiasts and nature-lovers abound in Warren, Vermont, located in the Mad River Valley amid the state's famed Green Mountains. The mountains are the main draw, and the area's near quite a few ski areas, including the popular Sugarbush ski and golf resort, spread over two mountain areas and a whole host of trails and lodgings.
There's also the skier-owned Mad River Glen Cooperative in nearby Waitsfield, if you're looking for an alternative to big ski resorts, and lots of skiing within a reasonable distance if you want a change of scenery (Killington, for instance, is just an hour's drive from Warren).
Of course, Warren and its surrounding area has more to offer than just ski slopes. The Warren Store, a former 19th century stagecoach stop and inn, now sells food, gifts, and vintage candies, plus they've got a cute clothing selection upstairs. Nearby Waitsfield has the Bundy Modern, a mid-century art gallery and museum in a unique architectural space. Eateries of note include American Flatbread in Waitsfield, a working farm where you can eat wood-fired, oven-baked pizzas; and the Hyde Away Inn & Restaurant, which serves locally-sourced ingredients.
And, of course, there's the real estate in the area, which includes the three-bedroom, three-bath ski house at 614 Upper Village Rd. in Warren, now on the market for $775,000. The house sits close to the trails at Lincoln Peak, Sugarbush's most popular ski mountain. It has an open living space with vaulted ceilings, and massive windows with mountain views.
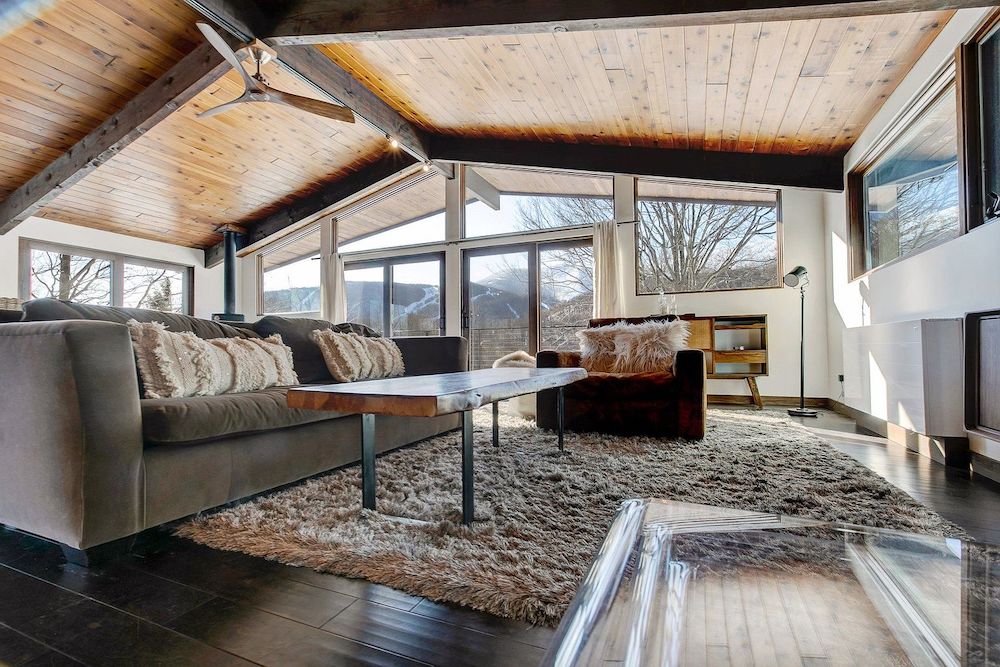
The dining area has wall-to-ceiling views of the wraparound deck.
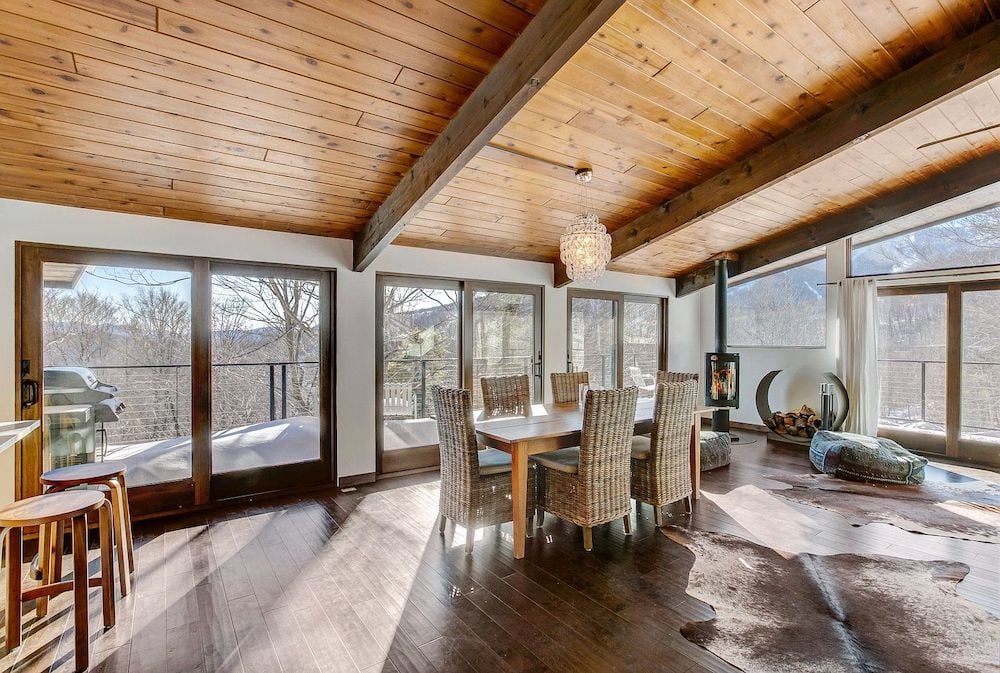
The light in in this space is really spectacular, from the photos.
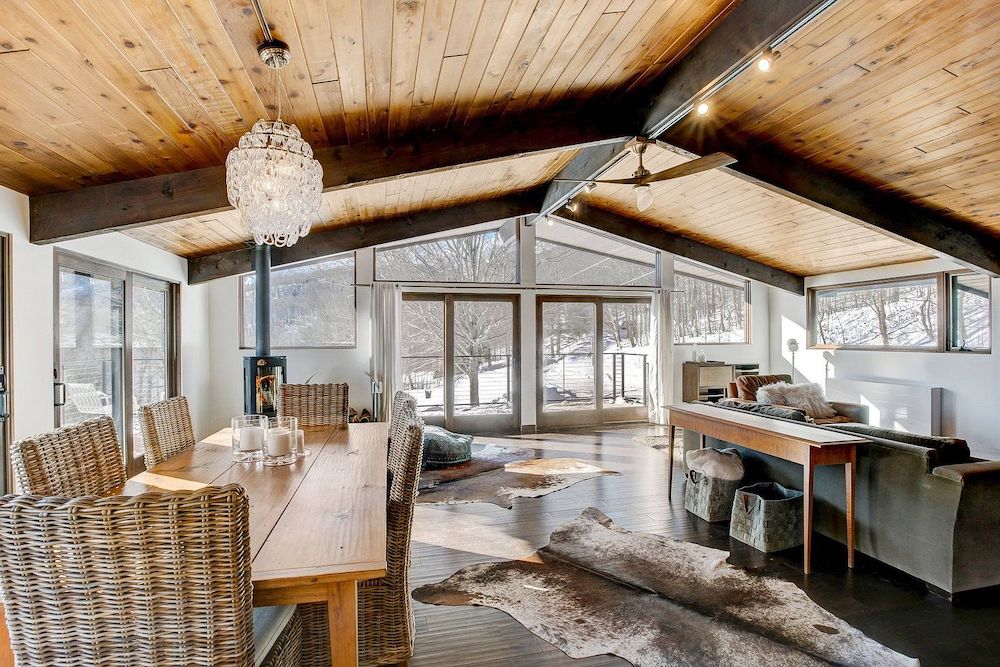
These look like built-in bookshelves.
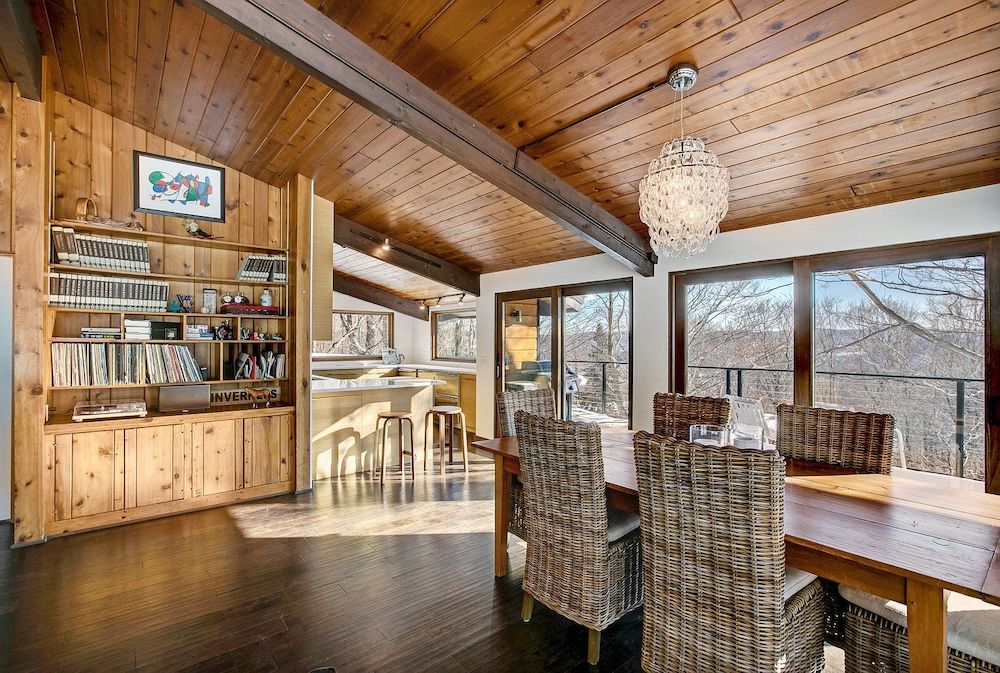
The recently renovated kitchen has mountain views, white countertops, and a breakfast bar.
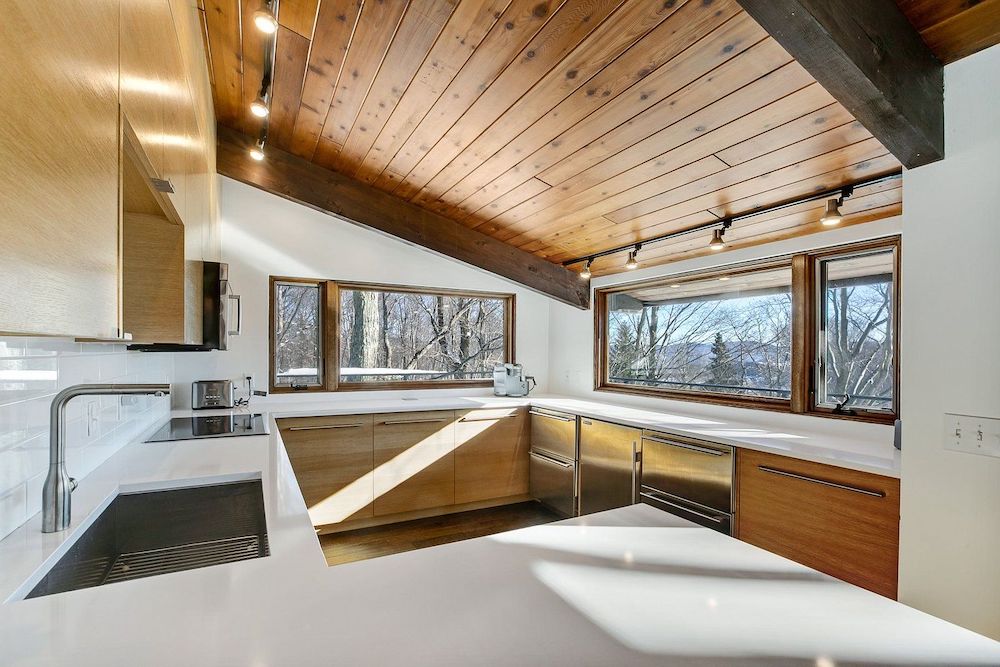
Here's the wraparound deck, which has a cable railing and space for grilling when the weather's right.

These handsome wooden stairs are a nice touch.
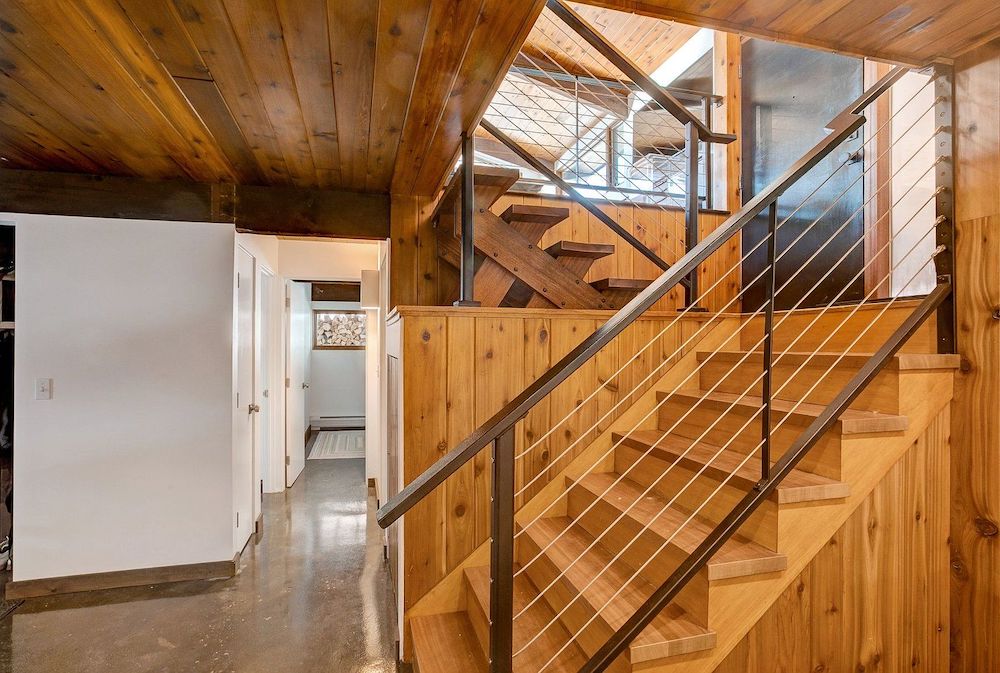
Here's one of the bedrooms, which has wood-paneled ceilings and baseboard heating.
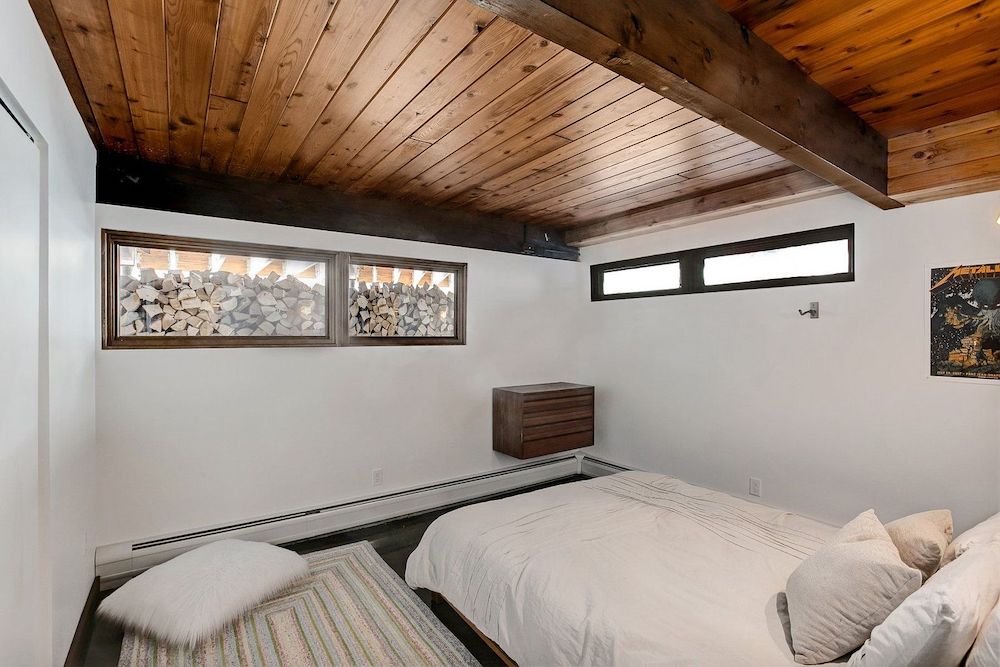
Another bedroom has exposed wood beams and what looks like outdoor access.
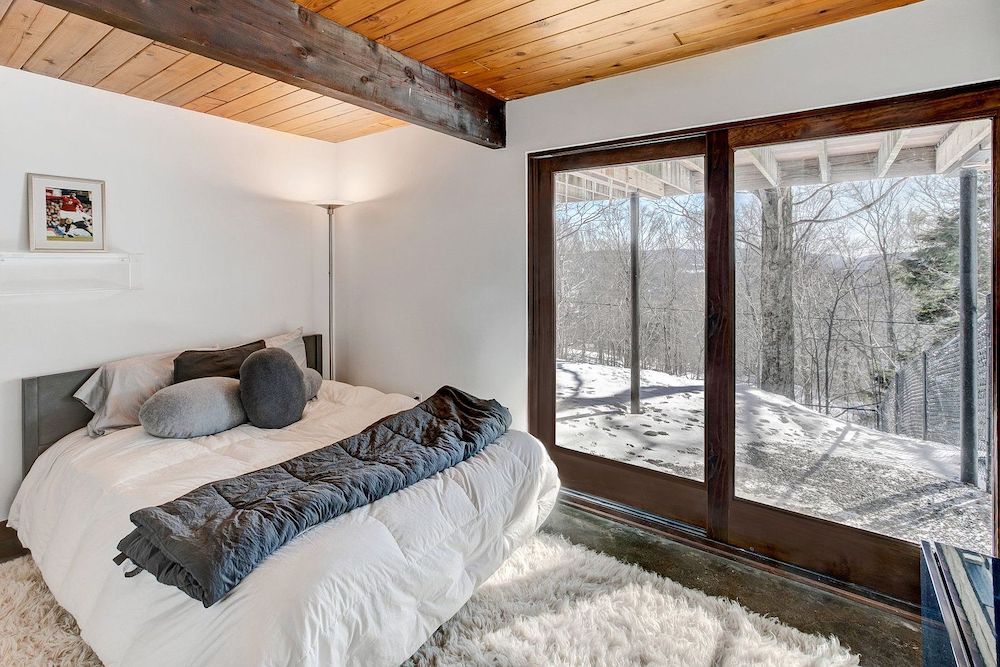
There's space for ski and gear storage, with built-in cubbies.
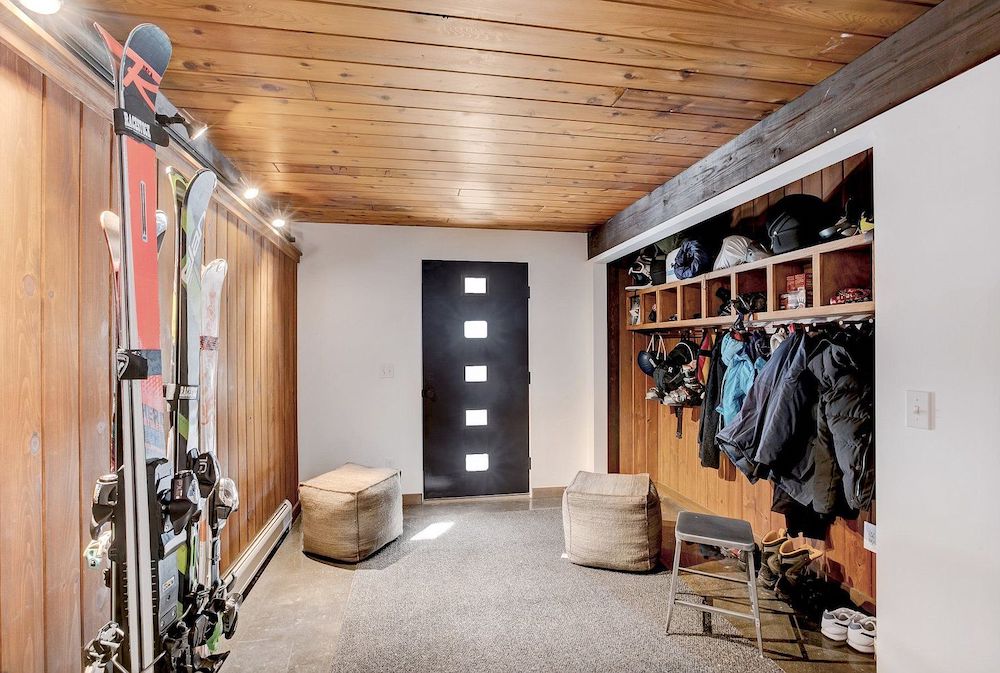
And another bedroom with sliding glass doors.
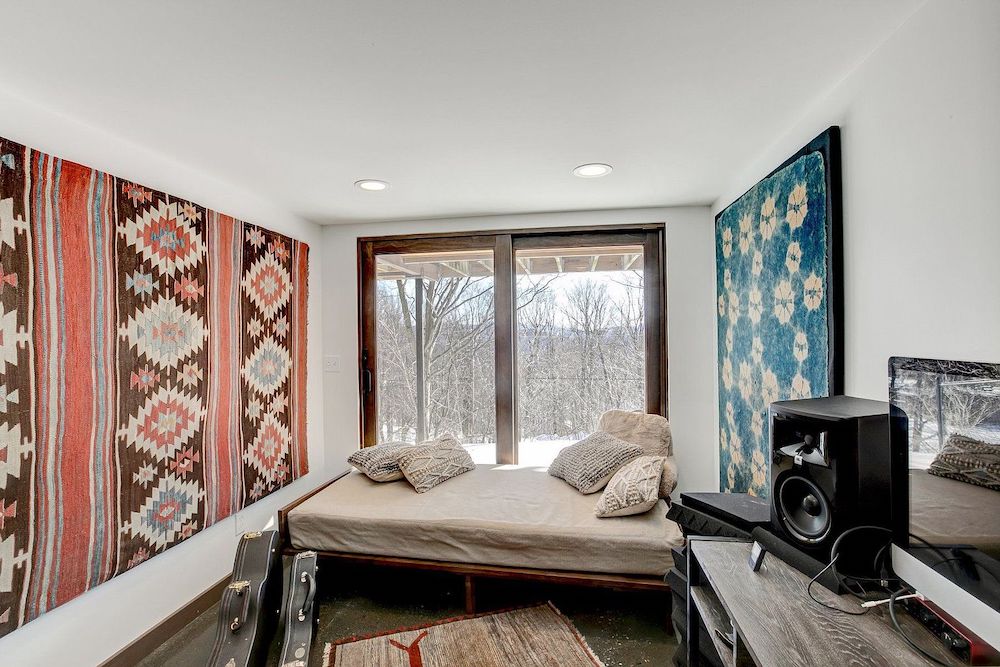
Here's one of the baths, which has a glass-door shower.
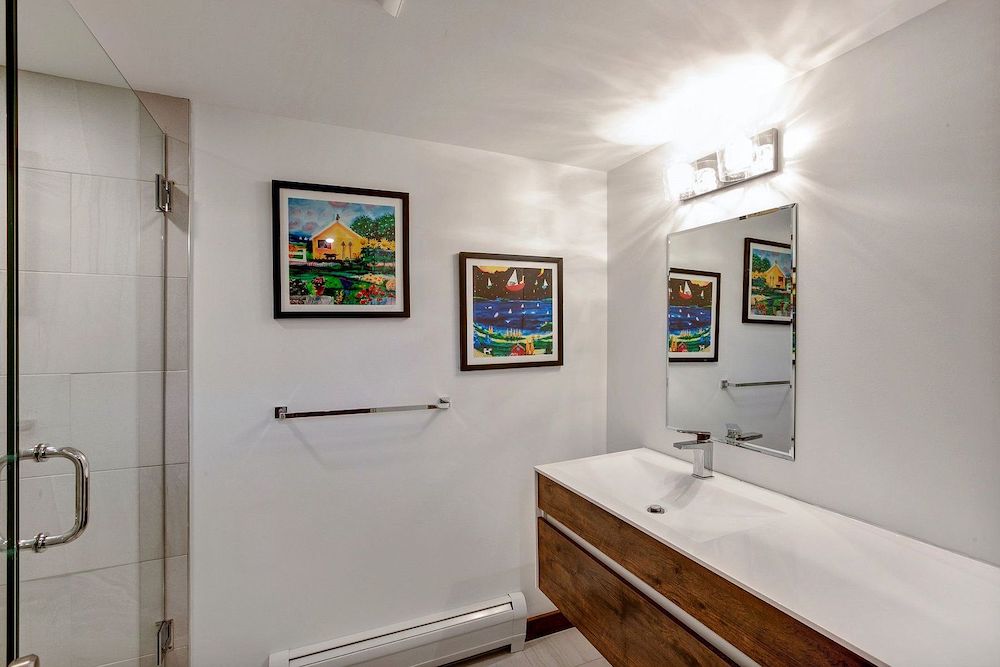
And a wood-paneled game/bunk room, which looks like a nice spot for guests.
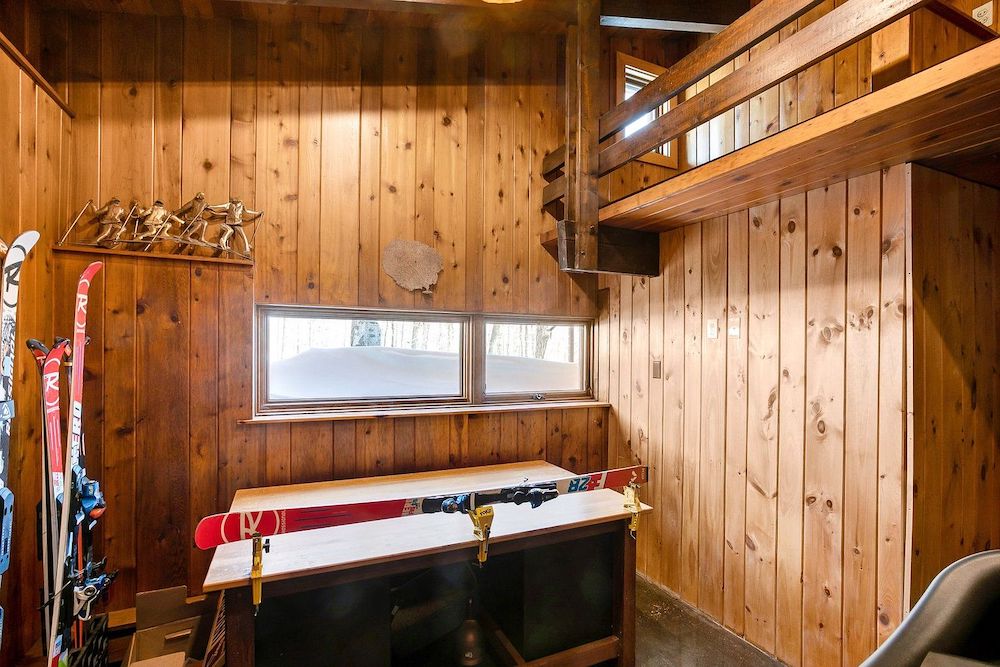
Here's the view from the deck.
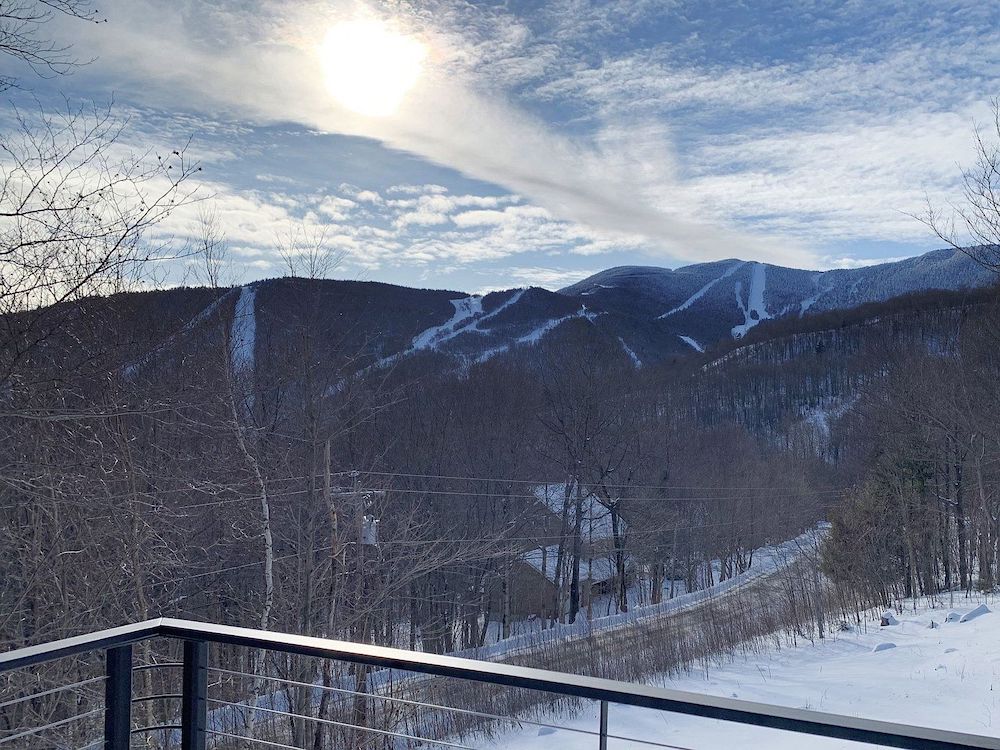
And another shot of the house. There's also space for wood storage and a fenced-in yard.
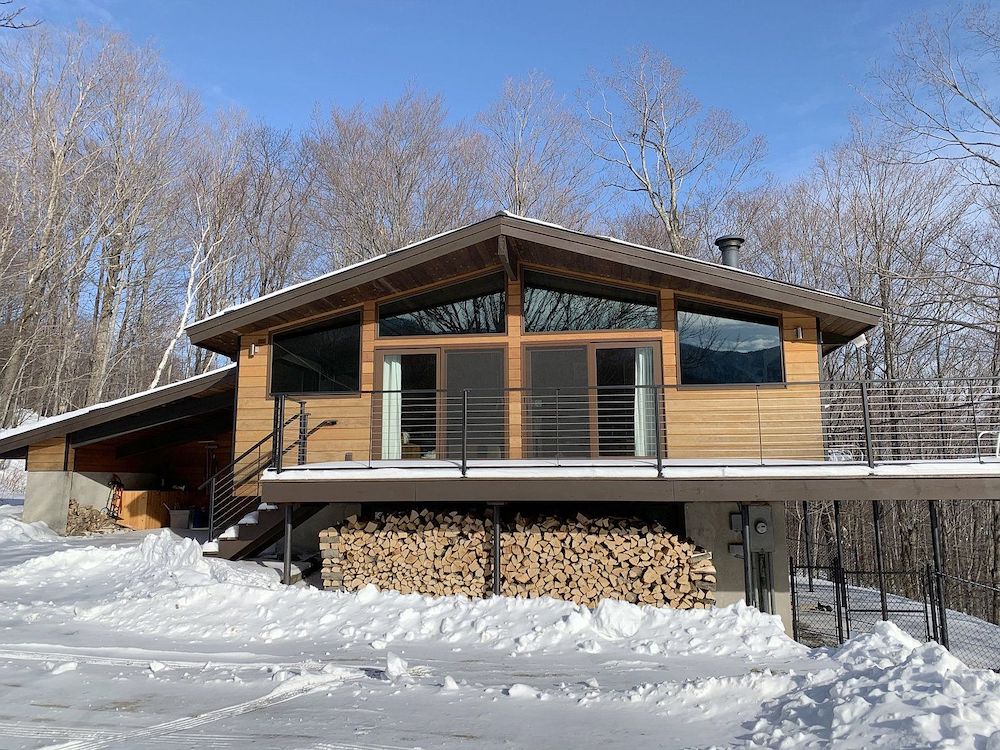
The house is a five-and-a-half hour drive from Manhattan.
You Might Also Like



