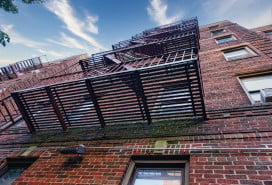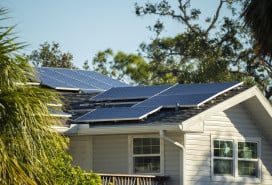A country house in Kent, CT, near a lake and hiking trails, for $495,000

This four-bedroom, three-bath house was built in 1984 and sits on two acres. It has an open concept living/dining room with floor-to-ceiling windows.
The town of Kent, Connecticut, borders New York State and sits right by Lake Waramaug, a 656-acre lake that's considered one of the state's loveliest bodies of water. Visitors can spend the night at one of the area's multiple campsites, or stop by during the day for boating, lake fishing, swimming, or picnicking.
You can rent canoes and kayaks from Memorial Day through Labor Day from Clarke Outdoors, a West Cornwall-based sporting goods store that operates near state parks, Waramaug included. Kent is also home both to Kent Falls State Park, which has a hiking trail that leads to the 250-foot Kent Falls waterfall, and to Macedonia Brook State Park, which offers hiking trails and views of the Catskill and Taconic mountains.
And when you need a break from the outdoors, the Eric Sloane Museum, listed on the National Register of Historic Places, displays the artist's works and extensive collection of early Americana hand tools, including the mid-19th century Kent Iron Furnace. The Kent Falls Brewing Company serves up craft beers on a working dairy farm. And local eateries like Ore Hill and Swyft and the Bull's Bridge Inn offer high-end American fare in charming historic settings.
If any of that sounds appealing, consider the four-bedroom, three-bath house at 3 Cobble Heights Rd., now on the market for $495,000. The house was built in 1984 and sits on two acres surrounded by mountain views. It has an open concept living/dining area with high vaulted ceilings, exposed wooden beams, a fieldstone fireplace, and magnificent wall-to-ceiling windows.

The dining space is right by the windows, so you can eat with the sun streaming in.

What a gorgeous spot.

The kitchen has off-white cabinets and a center island.

There are also two bedrooms on the main floor, both of which share a hall bath.


Here's the bath.

The master bedroom is upstairs, and has a skylight, and a sitting area.

The master suite also has plenty of closet space and a private bath.

On the lower level, an additional living space offers deck access, and can be used as a den or guest room.

The propane stove is a nice touch.

The deck has plenty of space for outdoor dining, and offers lovely mountain views.

Here's a shot of the house's exterior, complete with a view of the yard.

And here's more of the view.

The house is just under a two-hour drive from Manhattan, or you can take MetroNorth to the Wassaic station.
You Might Also Like


























