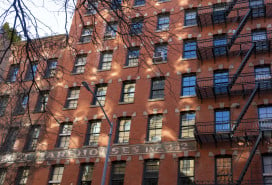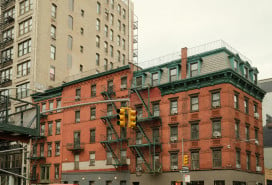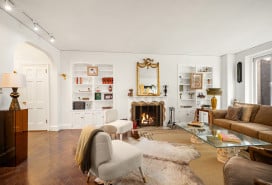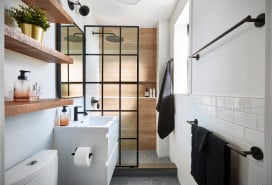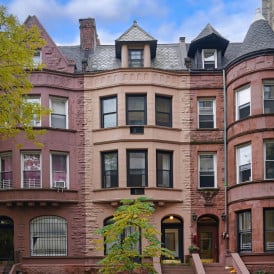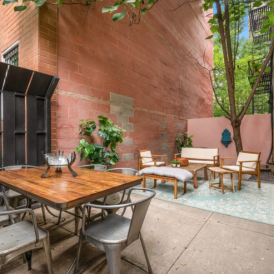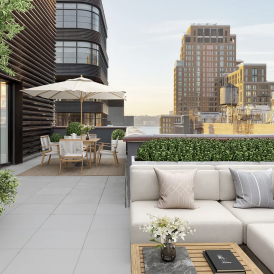A Murray Hill rental straight out of the pages of a glossy magazine

This four-bedroom rental, located in a 1920 Murray Hill townhouse, has already had its close-up: Designed by celebrity architect Campion Platt, it was featured in Architectural Digest. No wonder: The sprawling duplex is outfitted with striking details that include multiple fireplaces, bay windows, prewar wainscoting, and French doors that open onto its own private patio. All that style and space doesn't come cheap; the home is listed by Corcoran for $12,500 per month. (The home is also for sale--it's listed by Corcoran for $3.3 million.)


On the ground floor, the living area (see the main image) is roomy and bright, the ideal space to gather around the working fireplace once the weather gets chilly; the adjacent dining room, with its view onto the private patio and garden, provides another option for entertaining. And the open kitchen blends rustic and upscale, with its dark wood floors, exposed ceiling beams, gleaming countertops, and stainless steel appliances.


Upstairs, the master bedroom is situated at the rear of the home, allowing for privacy as well as views of the garden. The space feels sumptuous thanks to its high ceilings, pretty bay windows, custom mill work and marble mantle; it also includes a large dressing room. The en-suite bath boasts a double vanity, soaking tub, and walk-in shower.



You'll find three additional bedrooms on the other side of the unit, although one of them is small enough that it would be better suited as an office, guest room, or nursery. Outside, this private pathway leads to a serene greenspace.

The floorplan reveals an additional three bathrooms, as well as a walk-in closet and washer-and-dryer unit on the second floor. Furthermore, the home is just a block away from the 33rd Street 6 train, making for both a spacious sanctuary and a quick connection to the rest of the city.
You Might Also Like


