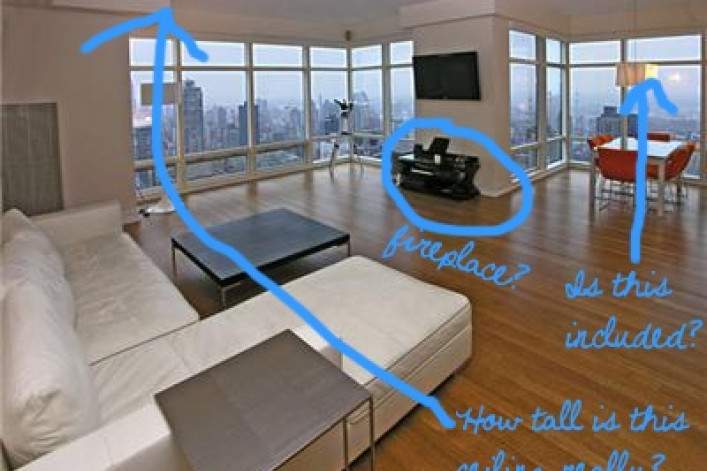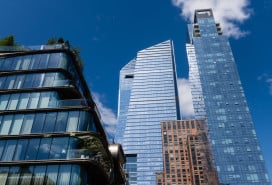Best of Brick: How to analyze a rendering

Stick a condo rendering in front of us and our pulse immediately slows down.
A spa-ish soundtrack unspools through our head as we stroll through our fantasy kitchen, drape ourselves over the modern sofa to admire the sweeping floor-to-ceiling views, and, moments later, wave to our spouse washing his hands at the bathroom sink three whole feet away from ours, while our spawn adores us from the soaking tub.
Cut to reality. Everyone knows artistic renderings take liberties to evoke a sense of luxury and opulence. But just how liberal are they?
We asked Stephen Kliegerman--who as the executive director of development marketing at Halstead Property has worked with developers on somewhere around 150 condo projects—to help us separate hyperbole from reality.
Here's the deal:
- Views can be misleading: The view from your apartment may vary because it’s located in a different spot or because the building across the street was photoshopped out. Also check that the view from the roofdeck matches the rendering.
- That plasma tv above the fireplace looks nice, but is the electric and cable in that location and at a raised height, or will you have to rip out a wall to put it there? For that matter, is there actually a fireplace in your apartment?
- If the rendering shows moldings, are they included or upgrades? As far as those beautifully painted walls, understand that yours will be supplied white—maybe just a basecoat of white at that.
- Is the marble countertop standard or upgraded?
- Ceilings often seem higher than they actually are, perhaps because a soffit makes it seem that way in combination with a lot of modern, low-slung furniture.
- The clean, modern looking living room may neglect to show your heating and cooling paraphernalia – for example, the under-the-window PTAC unit.
- Decorative items in the kitchen will probably not be making an appearance in your apartment. Similarly, built-in shower niches may be an aftermarket extra or not available at all.
- Make sure the exterior of the building is depicted in its natural habitat and with the actual façade material, storefront and awning that will be in place when the building is completed.
- Amenities are frequently depicted, er, generously. Check the exact size and finishes of all spaces, including roofdeck, lobby, gym and pool. That six-lane Olympic swimming pool in the brochure may bear little resemblance the 1-2 lane lap pool described in the offering plan.
- The lobby might be rendered with a doorman or concierge…but it is the staff full-time or part time? Is the lobby furniture going to be supplied or will the condo board be expected to do that?
Bottom line, says Kliegerman: For the final word about what to expect, rely on the offering plan, not the rendering.
Related posts:
Defensive buying: 7 questions to ask before it's too late
























