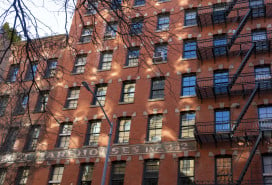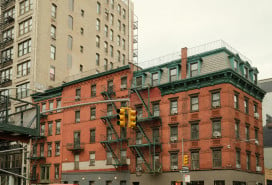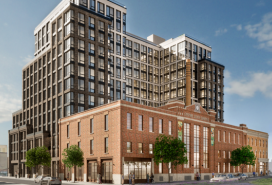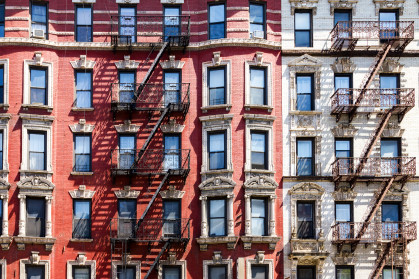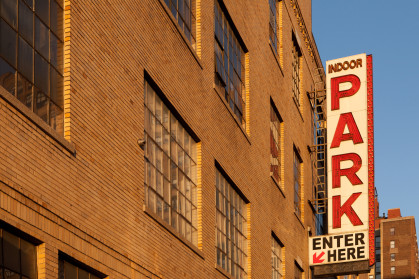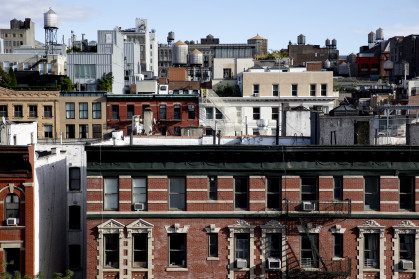
What are the main structures and systems in co-op and condo buildings?
When it comes to the construction and functionality of New York City apartment buildings, a multitude of structures and systems work in harmony to ensure optimal performance, longevity, and value. Below, some of the key ones to familiarize yourself with.
Building Envelope: This is what separates the interior and exterior of a building. It includes walls, roof, façades, and windows.
In New York City apartment buildings, the building envelope is typically made of brick or concrete and is an important aspect of the building's energy efficiency and overall performance, as it helps to regulate the temperature and air quality inside the building. The façade is regulated by NYC DOB Façade Inspection Safety Program (FISP), formerly Local Law 11 of 1998.
HVAC: This stands for the heating, ventilation, and air conditioning system. Typical components of the HVAC system in an NYC apartment building include:
- Heating: This system provides heat and hot water. In NYC, most buildings are heated using boilers that burn fossil fuels like natural gas or oil, with some buildings buying steam from Con Edison. The heating plant is usually very old and some proactive boards are replacing them with more energy efficient systems such as co-generation that runs on natural gas, or heat pumps that run on electricity.
- Ventilation: This system brings in fresh air from the outside and removes old air from the inside through fans, ducts, and filters.
- Air conditioning: While a majority of New Yorkers have their own air conditioner, either through the window or through the wall, some buildings have central air conditioning systems or water-cooled chillers. With a recent interest in saving the planet and advancements in heat pump technology, traditional air conditioners, whether local or central, are starting to be replaced with heat pumps and similar systems that run on electricity.
Plumbing systems distribute potable water for drinking, cooking, and sanitation, and remove wastewater and sewage from the building. The plumbing system typically includes:
- Water supply bringing fresh water into the building from the municipal water supply through pipes, valves, and meters.
- Drainage removing wastewater and sewer from the building through pipes, traps, and vents.
- Fixtures which include toilets, sinks, showers, and bathtubs.
Electrical systems in a New York City apartment building provide power to the various electrical appliances, lights, and other devices within the building. The electrical system typically includes:
- Service entrance: This component brings electricity into the building from the utility company, which connects the building's electrical system to the utility company's power lines. In New York City, that’s Con Edison.
- Service panel or breaker box: Distributes electricity throughout the building and provides protection from power surges. The service panel is usually located in a utility room in the basement and contains circuit breakers or fuses that control the flow of electricity to different parts of the building.
- Wiring: Carries electricity from the service panel to the various electrical outlets, switches, and fixtures throughout the building. This is done through the use of wires, conduits, and cable trays.
Elevators are mechanical systems that transport residents, staff, and visitors up and down. The elevator system in a NYC apartment building typically includes:
- Elevator car: This is the cabin that people enter when getting into the elevator to go up and down within the building. It is usually made of metal or stainless steel and is equipped with elevator buttons, lighting, and safety features such as mirrors, emergency brakes and alarms.
- Hoistway: This is the shaft that the elevator car moves up and down in. It is usually made of metal or concrete and is equipped with safety features such as emergency lighting and ventilation.
- Counterweight: This is a weight that is attached to the opposite end of the elevator car and helps to balance the weight of the car and its load. This allows the elevator to move more efficiently and with less power consumption.
- Motor: This is the power source that drives the elevator car up and down. It is usually an electric motor, although some older elevators may use hydraulic or pneumatic power.
- Control system: Controls the movement of the elevator car, including the speed, direction, and stopping points. It also includes safety features such as emergency stop buttons and alarms.
Common Areas are the areas that residents care the most about. They attract buyers and they play a large factor in how much buyers are willing to pay for an apartment. Although most buildings have a lobby and hallways, or resident corridors, and a basement, smaller buildings might not. Common areas that typically increase the property values include;
- Lobbies and hallways: Beautiful and well-maintained lobbies and hallways are known to increase property values. They are also the most controversial areas to renovate in co-op and condos where so many residents have different tastes.
- Laundry room: Is a great convenience for many New Yorkers. The laundry rooms are typically leased out to a laundry service company that renovates the space, installs machines in the space and then services them in exchange for income from the residents’ use of those machines.
- Storage: Because many New York apartments are small, storage is a great amenity which is appreciated by many.
- Bike Storage: With an increase in bike ridership in New York as it has become a more bike-friendly city, bike storage has become more common for those buildings that have enough space in the basement.
- Fitness Center: Is another great, practical amenity for residents.
- Green Roof / Garden: Most buildings in NYC have a tar-roof and installing a garden for all residents to use is a sought-after amenity. Additional benefits of green roofs versus tar roofs are rainwater runoff and mitigating the urban heat island effect of having so many tar roofs and streets. On a tar roof, rainwater simply flows off conventional blacktop. However, when soil and vegetation are incorporated into the rooftop, rainwater is captured and released at a much slower rate. This has significant implications for the city. With an abundance of plant life on our rooftops, there is a reduced likelihood of overwhelming the city's sewage system during rainstorms. This in turn reduces the chance of untreated sewage finding its way into the rivers. d to the surrounding suburban and rural areas.
Sign Up for our Boards & Buildings Newsletter (Coming Soon!)
Thank you for your interest in our newsletter. You have been successfully added to our mailing list and will receive it when it becomes available.

