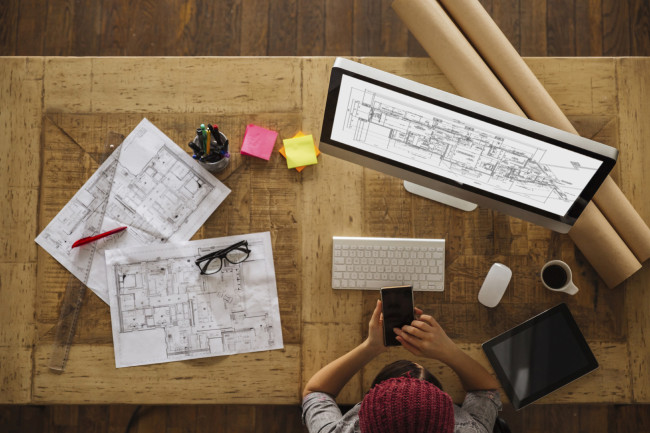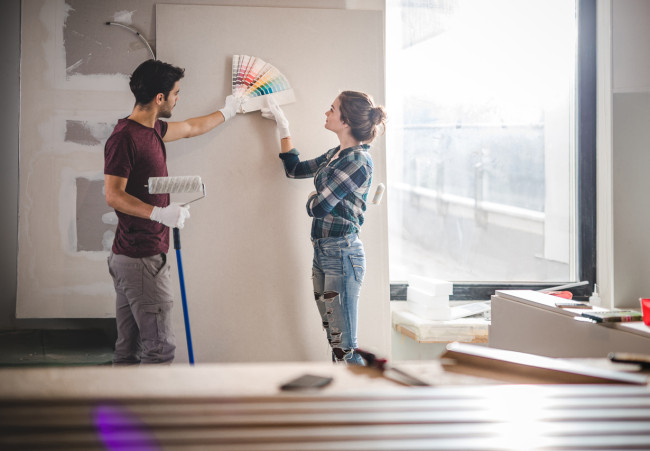How to spruce up an outdated UWS two bedroom with a great layout

The architect would sand and refinish the floors with a gray-wash stain for a more modern feel.
This $999,000 Upper West Side two bedroom, 485 Central Park West, #4J, has a great layout, says architect Joseph Eisner of Eisner Design.
“You have a central living/dining area, and both bedrooms are off on opposite sides of the plan, so it allows for good privacy,” he says.
But the apartment gets practically zilch in the way of natural light. “There are a lot of windows, but most of them stare out at a brick wall,” he says. “You’re not getting any real light or views. It’s a little bit of a tease.”
In this week’s Reno Ready, Eisner describes all that he’d do to update this two bedroom, including opening the kitchen up to the living room, gutting the bathroom with its dated tile, and reworking the closets to make larger walk-ins in both bedrooms.
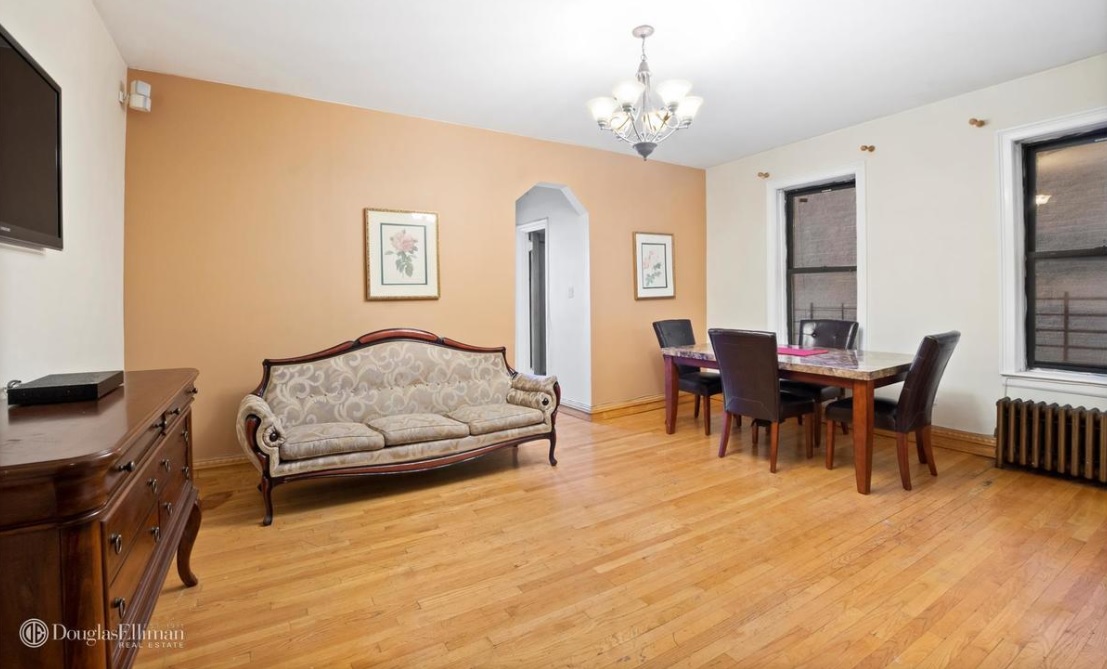
A modern makeover in the living room
Flooring: Eisner thinks the floors look to be in decent condition, but he loathes the “very tired honey color,” which he feels tends to highlight imperfections in the wood. As such, he recommends sanding and refinishing the floors with a gray-wash stain that’ll give them a more modern feeling. Refinishing the floors in the entire unit should be around $6,000-$7,000.
Paint: “The colors definitely need to go,” he says, noting that he very much dislikes the nondescript beige in the living room. He’d prefer a neutral off-white. A gallon of Benjamin Moore paint is $80.
Baseboards: He’d stain and refinish the wood-finish baseboards to match the new light-gray floors.
Window treatments: Eisner would swap out the curtains for roller shades, which he calls “cleaner and more modern.” Prices for light-filtering roller shades start at $255 at The Shade Store.
Radiator cover: He’d like to hide the unsightly radiator, so he recommends boxing it out and creating a long, horizontal bookcase that’ll go the length of the entire wall under the window. He’d add a piece of white Corian on top to give it a finished look that’ll hold up better than wood. He’d paint it off-white to match the walls. This radiator cover should cost between $7,000 and $8,000.
Lighting: He’d change out the ceiling fixture and replace it with a more modern piece. He recommends steering clear of a chandelier because this isn’t a dining room. As it’s all set up at the moment, it’s unclear where the activities are supposed to take place. Prices for this Vibia puck seven-light ceiling/wall combo start at $2,747 at Lumens. A three-light version is $1,152, also at Lumens.
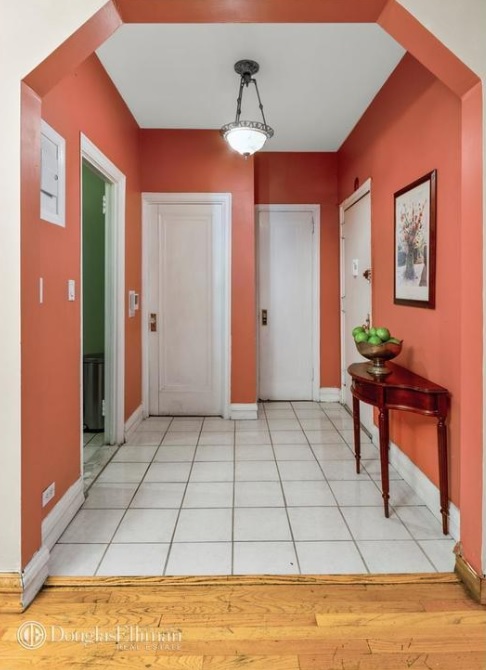

Emphasize the foyer-kitchen connection
Flooring: Eisner would rip out the boring white tile and replace it with porcelain tile with a limestone or concrete look that he’d extend into the kitchen, as well. He’d opt for a larger format tile to “emphasize architecturally that the foyer and kitchen are connected.” The tiles should be around $5 per square foot.
Lighting: If you knock out the walls at the end of the kitchen, which is directly across from the foyer, you can then build a soffit that would go from the foyer all the way across into the kitchen, and install cove lighting along that soffit line. Cove lighting aims light up to the ceiling and down adjacent walls. This will cost between $12,000 and $15,000.
Paint: He’d lose the coral color here, and instead opt for the same off-white as the living room in order to link the spaces. He thinks that the wall where the console is at the moment could be a nice feature wall, so he proposes putting up some silvery wallpaper or a wall covering to add some texture to the space. The wall covering shouldn’t be too expensive, “a few hundred dollars,” according to Eisner.
Doors: “There’s a confusing hierarchy of doors here,” Eisner says, explaining that you can’t tell which is the front door, which is a closet, and which are the bedrooms. As such, he’d paint the closet/bedroom doors a simple white, but he’d like for the front door to “pop out” a little more. Assuming it’s a metal door, he’d brush it, remove the paint surface, expose the metal, and give it a clear-coat finish. “It’d look really nice in conjunction with the silvery wallpaper we choose,” he says. The front door work should be around $400 to $500. A can of white paint for the other doors is $80 at Benjamin Moore.
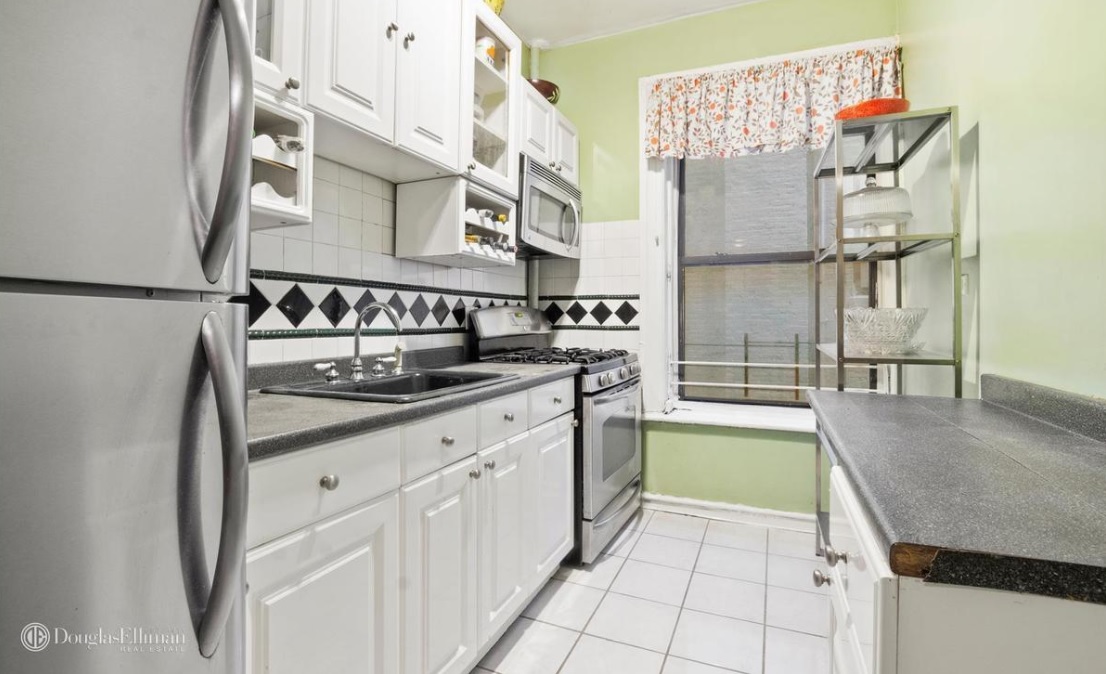
Revamp—and open—the kitchen
Walls: Eisner would knock down the top half of the wall behind the sink, as well as the narrower walls at the entrance to the kitchen, so that the space will now be completely open to the living/dining area. The cost for knocking down these walls will be a small portion of the contractor’s overall demo price.
Paint: Since the space will now be open to the living room, he’d paint that back wall by the window the same off-white as the living room.
Trim: The baseboards look “gooey and gummy,” Eisner says, noting that they’ve probably been painted over a million times. He’d rip them out completely.
Appliances: Eisner thinks that the current appliances might be salvageable. If so, he’d hang on to them, but move the fridge, stove, and microwave to the opposite wall since the wall where they are right now will no longer be there. He also finds it “uncomfortable when a cooktop is jammed into a corner because you want work space on either side,” so he’d move it opposite the sink.
Window treatments: Eisner doesn’t think that a window treatment is necessary here—especially since the window overlooks a brick wall—so he suggests going without one.
Cabinets: He’d replace all the cabinets in the kitchen with simple flat-panel gray ones that’ll play nicely off the new concrete-look flooring. And now that the wall above the sink with the cabinets is gone, he’d add new cabinets on the opposite wall. These should cost around $6,000.
Countertops/backsplash/breakfast bar: Eisner would choose a quartz-type of stone for this kitchen in some shade of gray to play off the new floor and cabinets. He’d run the same material up the wall to serve as a backsplash. He’d also widen the counter on the sink side and add two or three bar stools so that side becomes an eat-at breakfast bar. He’d run the wood flooring from the living room up the vertical side of the breakfast bar that’s facing the living area. “It’s an inexpensive way of finishing the back of the cabinets,” he says. The countertops should cost about $5,000.
Sink: A new under-mount stainless steel sink and faucet should also be purchased. This Elkay Crosstown under-mount single-bowl sink is $290 at The Home Depot. This Moen Kaden single-handle pull-down sprayer kitchen faucet is $184 at The Home Depot.
Lighting: In addition to the cove lighting from the new soffit up above, Eisner would install under-cabinet lighting, as well as a few linear bar pendants above the new breakfast bar to help define the space. The lights “will become a subtle architectural dividing line between the kitchen and the living room,” he says. This Essence Linear Suspension Light is $384 at Lumens. These 24-inch LED under-cabinet low-profile light bars are $50 each at Aspect LED.
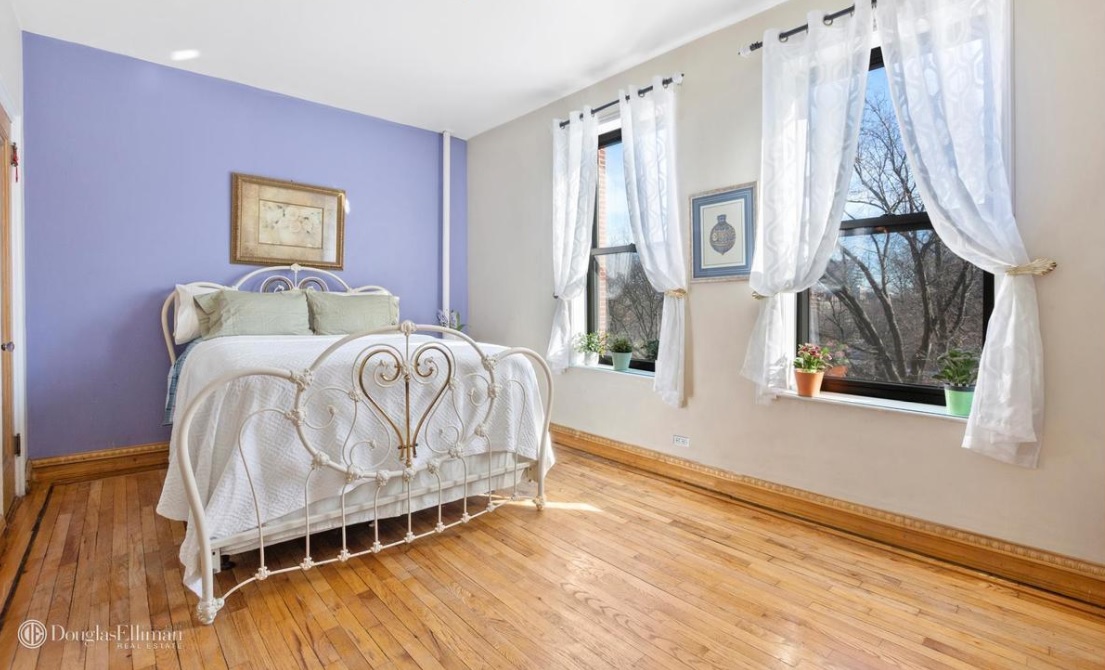
A more-proportioned master bedroom
Flooring: Eisner would sand and refinish the floors with a gray-wash stain just as he did in the living room.
Baseboards: He’d gray-wash the baseboards too, just like in the living room.
Closets: “The big move here would be to lose the little linen closet outside the bathroom and build a much bigger walk-in closet in the bedroom,” he says. He’d have a company like California Closets come in to gussy up the interior. This closet work should cost around $1,000.
Window treatments: He’d take down the curtains and hang up blackout roller shades, instead. Prices for blackout roller shades from The Shade Store start at $255.
Wall: There’s a “jog,” or a protrusion, in the wall on the floor plan that messes up the symmetry in here. Eisner suggests building out the other section of the wall—possibly even adding some shelves in that space—so that the room looks more proportioned. This should cost between $750 and $1,000.
Paint: Eisner would pick a neutral color for the walls—probably white or off-white—but that depends on the new owner’s personal tastes.
Lighting: He’d change out the overhead fixture for a shallower, more modern one, and add some sconces above the bed. “It’s a narrow room, so there isn’t much room for floor or table lamps,” he says. This Quoizel overhead light is $180 at build.com. These swing-arm wall sconces by George Kovacs are $179 at Lumens.
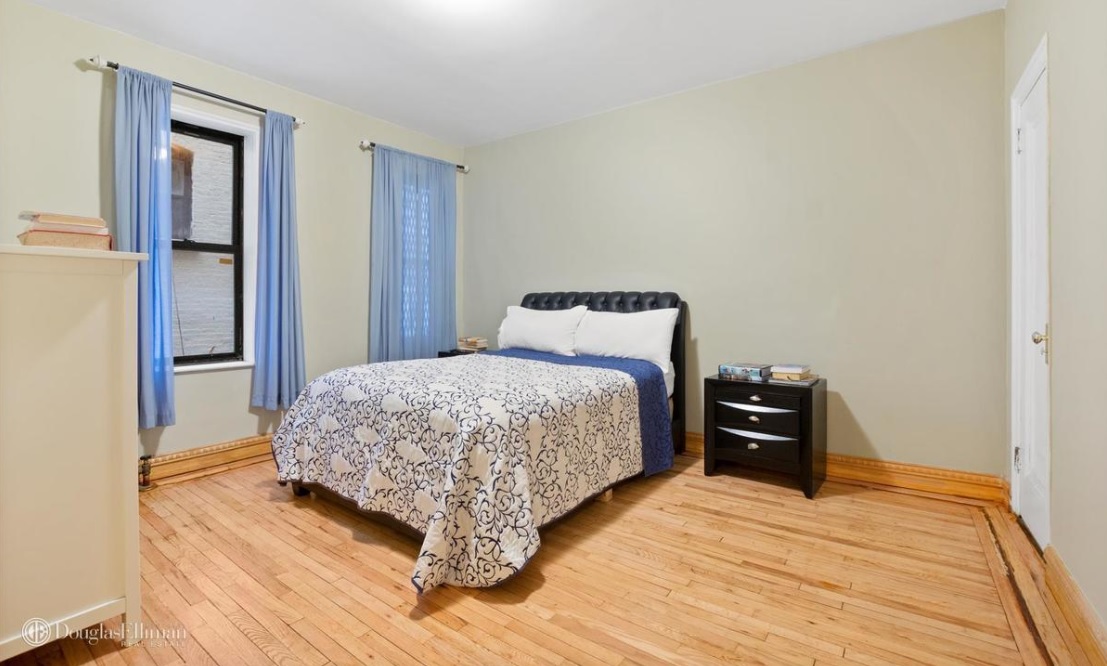
A bigger walk-in for the second bedroom
He’d sand and refinish the floors and baseboards in here, too, paint the walls a neutral hue, put up sconces behind the bed, and mount a new light fixture up top. He’d also install blackout shades to block out the light.
Closet: Eisner thinks that you could build a much bigger walk-in closet in this bedroom by reducing the depth of the coat closet in the entryway, which is right behind the bedroom closet. “The entry closet only needs about 30 inches of depth for coats,” he says. “You can recapture much of that space for the bedroom closet.” He also recommends putting in a thin wood panel to separate the two closets so you won’t lose many inches. This closet work should cost around $1,000 or so.
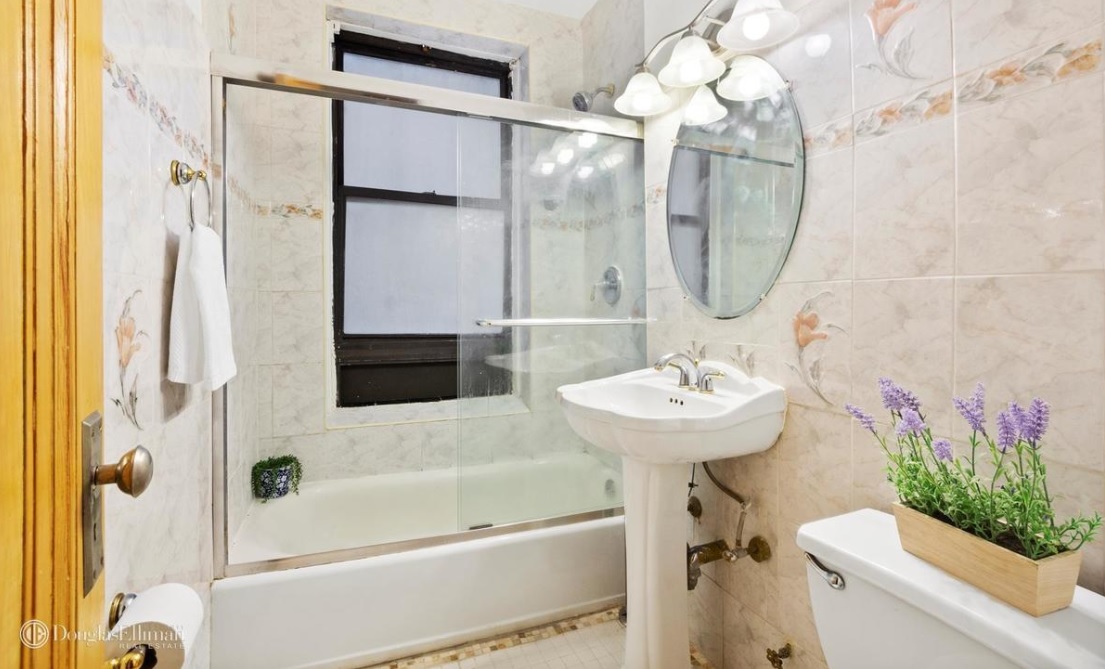
Brighten the outdated bath
Tile: Eisner says the dated tile "has got to go." He’d like to make the room a bit brighter, so he’d choose a white, textured, large-format tile made of porcelain, such as this Ristretto Ice tile from Tile Bar, $5 per square foot.
Fixtures: He’d replace all the fixtures in here, including the faucet and shower accessories. This Genta chrome two-handle low arc bathroom faucet from Moen is $287 at Moen.com. This Voss polished nickel posi-temp tub/shower is $525, also at Moen.com.
Vanity: “Sine you’re taking out the linen closet, you’ll really need something with some storage,” Eisner says. This standing gray oak vanity cabinet with fitted sink is $1,176 at thebathoutlet.com.
Medicine cabinet: He would get a new medicine cabinet, too. This Kohler double door mirrored medicine cabinet is $162 at eFaucets.com.
Shower doors: Eisner thinks the sliding doors look like they’re in good condition, so he’d hang on to them.
Toilet: “You get a new toilet 90 percent of the time,” he says. This Kohler Santa Rosa comfort-height one-piece toilet is $297 at The Home Depot.
Lighting: He’d install a contemporary-looking linear fixture over the vanity. This George Kovacs bathroom light is $290 at Lamps Plus.
You Might Also Like

















