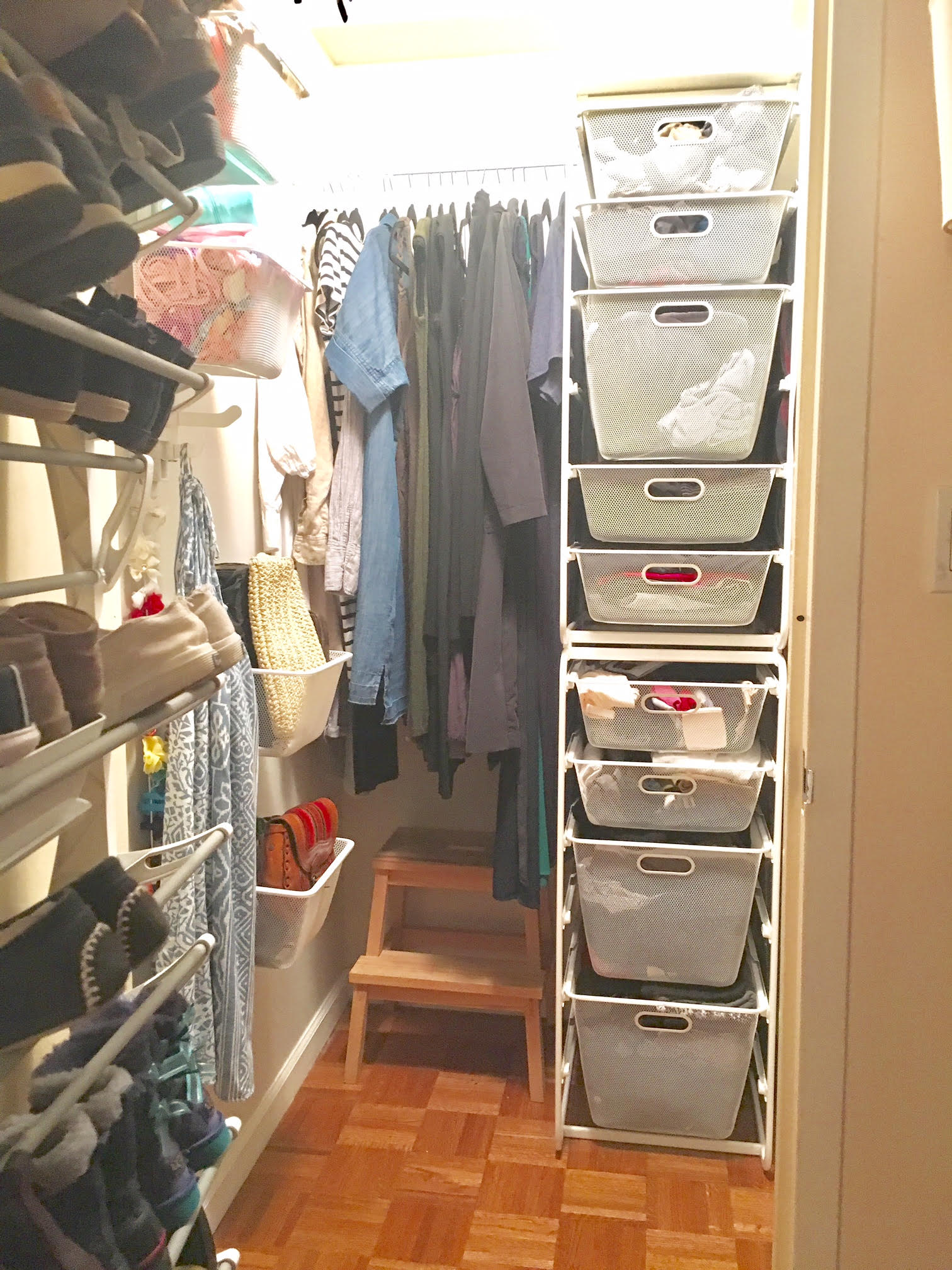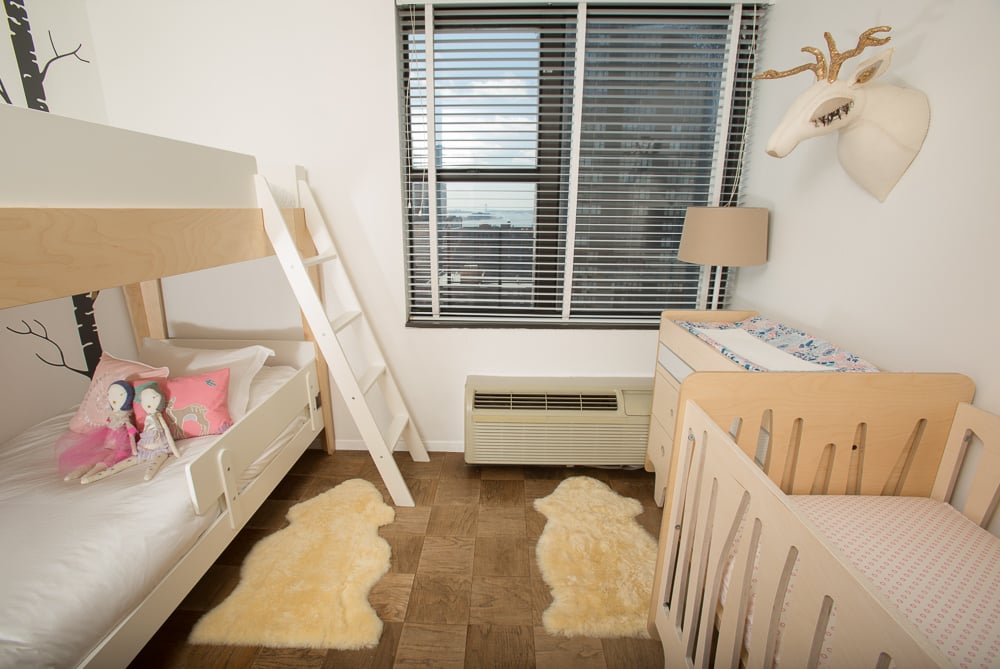Preparing for baby no. 2 when you live in 500 square feet (and both adults work from home)

New Yorkers are no strangers to space constraints. We're famous for making nurseries out of closets and carving up studios into two-bedroom apartments. If you have never heard of a temporary wall, you are probably not from New York or maybe you just moved here…or maybe you’re just lucky (and moneyed enough) that you’ve never had to worry about negotiating limited living space.
I know about small spaces. I grew up in Lower Manhattan—my parents still live in the rent-controlled two-bedroom apartment I grew up in. I shared a room with my younger brother until I moved out at 19. For the past 17 years I have been living in my own rent controlled one-bedroom apartment in Battery Park City. First, I shared it with my boyfriend (now husband)…then we had daughter…and now we’re expecting a second child. Same small apartment, four times the occupants. Oh, and one more thing: My husband and I both work from home.
My work can be done on a laptop since I am a freelance writer…but my husband is an artist and as romantic as that sounds, it also comes with printers and scanners and multiple computers and lots of oversized paper and requires plenty of storage space. We also don’t send our daughter to daycare (that would tack on an additional $2,000 per month for full-time childcare)—so here we are, all of us, all of the time (and we’re adding one more to the mix).
Friends and relatives keep asking the same annoying questions, “Are you going to move?” “What are you going to do about space?” Even my husband asked me how we’re going to do sleep-training (a.k.a. cry-it-out) with the new baby if we are all sharing a bedroom. I try to explain to everyone that we’ll be fine. Most of these space questions come from people who either live in enormous homes (enormous by New York standards) or didn’t grow up in NYC…they had their own rooms and backyards.
So why do it, you might ask? First off, I love lower Manhattan and I really love our neighborhood. We are surrounded by parks and amazing schools. We are so close to everything and all of the train lines are here if we need to hit another borough or neighborhood.
I wouldn't be willing to move to another, less expensive NYC neighborhood, because our rent control is cheaper than any other neighborhood in the city. We're kind of spoiled and stuck.
My fellow native New Yorker friends totally get it because most of them grew up sharing bedrooms with multiple siblings and sometimes even parents. They used bookcases or sheets or built walls to divide the space. Real estate is so coveted in New York and if you have a rent-regulated or otherwise cheap apartment—you stay put. Plus, for a family of four living on two modest freelance incomes—upgrading to a two- or three-bedroom is completely out of our budget.
I wish we could afford a bigger place but paying upwards of $5,000 per month for only a slightly larger apartment seems crazy. I’m sure readers are rolling their eyes thinking, too bad. It is too bad. It is too bad that I can’t afford to live in an apartment big enough for my family in the city I grew up in. Don’t get me started on the price of real estate these days. This is my city! I am determined to make this work until we have enough money to invest in a bigger place or maybe we’ll throw in the towel and buy something outside the city.
Facing the design challenge
It often feels like we're facing an HGTV level design challenge. I try to get design inspiration from blogs like this on Design Sponge or this on Apartment Therapy but nothing seems to hit on my exact issue. When I enter “Tiny apartment for family of-four” into the search bar I see plenty of amazing small spaces creatively designed but they typically house one couple and when there are kids involved the parents both work in offices, not from home, so their space is purely for living. Or when I see one-bedrooms converted to two-bedrooms to accommodate a family of four, the occupants groan that they only have 800 or 1,200 square feet…and I want to slap them. Try 500 square feet. That's 125 square feet each. Yikes.
So far, we have eliminated all of the dressers in our bedroom and consolidated everything into the closet (see photos of both below). We have replaced our oversized couch with a simple and less imposing sofa. Bookcases have made way for shelving that goes from the ceiling to half-way down the wall (we have a very adventurous toddler who likes to climb so we can’t put the bottom shelves in just yet).


Next on my list is to install a room divider in the bedroom and invest in a smaller dining table. We were holding out hope that we’d one day host dinner parties and gatherings but who are we kidding? Two kids and two adults in a tiny apartment—dinner party-days are on hold until we can get a bigger space. And I’m fine with that.
Maybe 500-square-feet sounds spacious when you think about the new 300-square-foot micro apartments in Manhattan. But we might actually have the smallest one-bed in our building when you take into account the poor design to accommodate stairwells and electrical closets. We also have strange corners that jut-out, very little closet space and a tiny galley kitchen—so it becomes a design nightmare rather than a challenge.
The closest space-inspiration I have found was from the blog Stroller in the City—she has three kids, two dogs and a husband all in a one-bedroom (converted into a two-bedroom) apartment in Battery Park City. Granted, their apartment is bigger but they have managed to master the art of furniture Tetris and created a tiny kids room with a temporary wall. AND they created a generous play space that doesn’t actually diminish their living room (see Stroller in the City's photos below):


Seeing how the Manz family can use a tiny bedroom space for three kids (see photo below) gives me hope that our little apartment will be just fine for us…at least for a while. AND since her kids really just sleep in their bedroom and spend the majority of the time in the family room or in the amazing playroom—they don’t need a million square feet!

Sure, keeping our sanity in this tiny place will require some creativity. I have to install some sort of sound barrier between the newborn and the toddler in our bedroom. For us, in lieu of a temporary wall, which I’m sure will get us evicted, I have been imagining a ceiling mounted curtain (something heavy enough to muffle sound but light enough not to feel oppressive) to divide our bedroom into two spaces. This design decision is still in the works but I am hoping to get the entire theatrical drape situation worked out before the new baby comes…in July!
We have added shelving to the living room, a tall cabinet to the bathroom and to create the feel of a bigger bedroom we have added corner shelves all the way to the ceiling. We have also eliminated dressers with the help of the Ikea Algot closet system, a major Marie Kondo overhaul and under-bed storage for the kids clothes. This is my last month of pregnancy and I’m in the throes of nesting…which means painting, organizing, purging, and minimizing so we can all fit in this little apartment together…I hope.
You Might Also Like


























