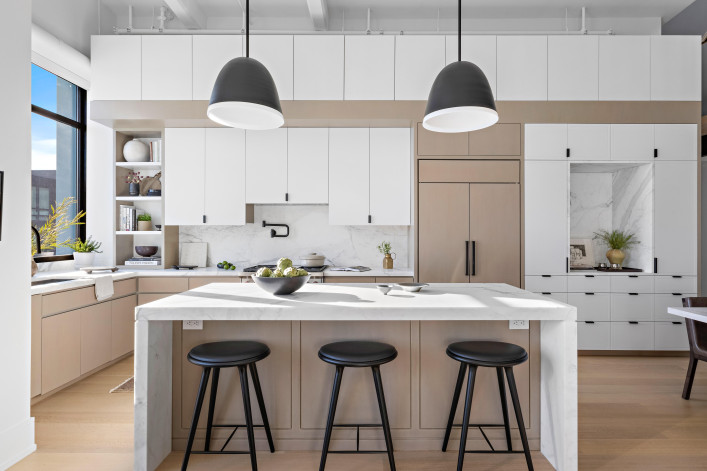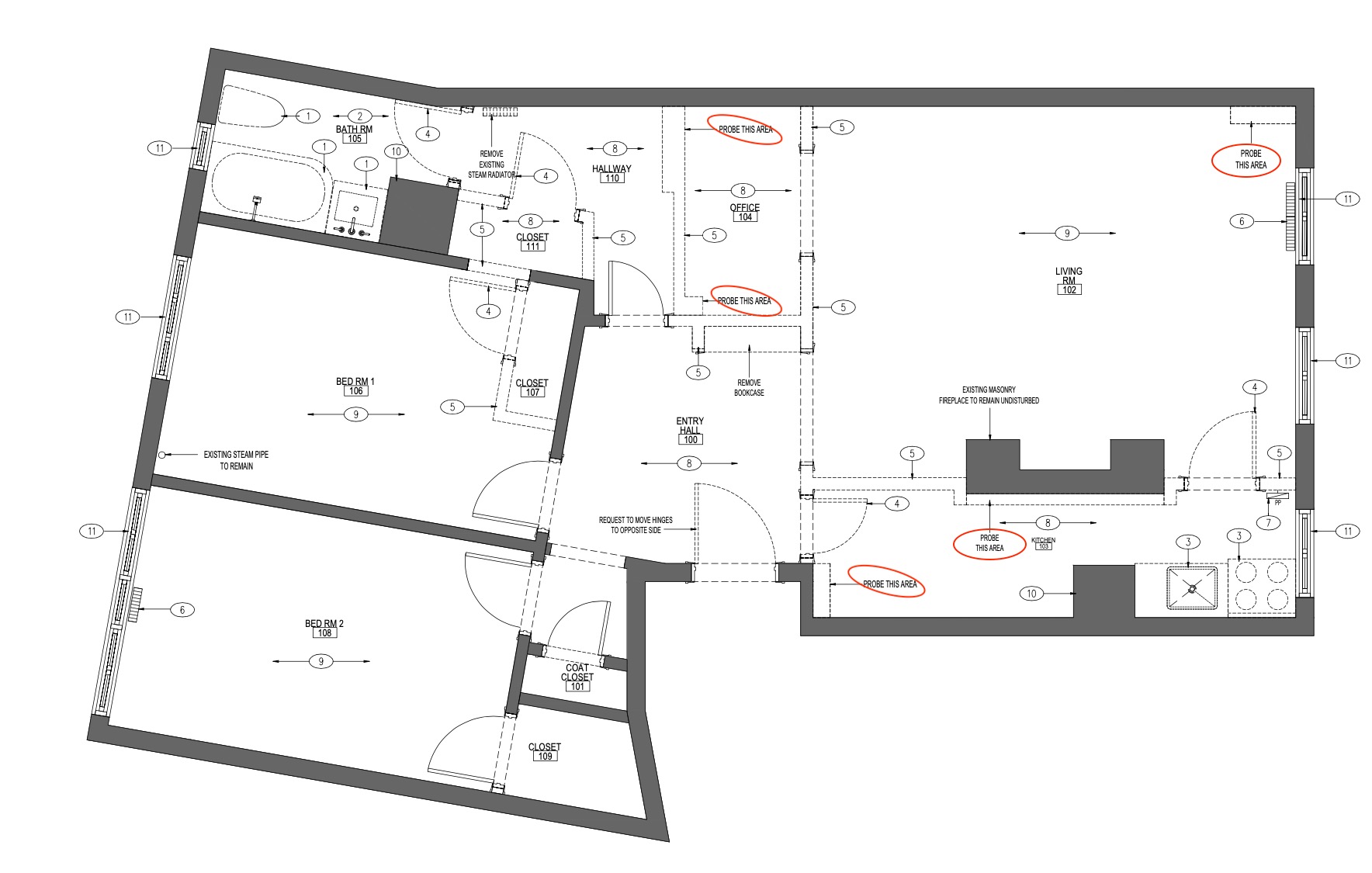How to get your renovation approved by your NYC co-op or condo board
- It's important to begin by reviewing the alteration agreement, which spells out your building's requirements
- After submitting the plans, your design team must respond to questions from the building's architect or engineer

Stake Home Renovations upgraded the kitchen in this duplex condo.
Stake Home Renovations
Renovating a co-op or condo in New York City is a bit like running an obstacle course, with many potential hurdles along the way. One of the initial speed bumps is getting the requisite approval from your co-op or condo board, which typically takes at least one or two months.
Today, many New Yorkers are renovating rather than relocating while sitting out the market's high interest rates and low inventory. That means creating a solid first impression is more important than ever when submitting your renovation plans to your board. But if this is your first time doing so (or if you came up short in an earlier attempt), you may wonder what's involved—and how to improve your odds.
Rest assured—you don't have to face these challenges alone. Stake Home Renovations, a trusted full-service, design-build firm, excels in guiding New Yorkers through the complex board approval process. Since its inception, founder and CEO Michael Jacobs has led the company with a commitment to excellence. Jacobs emphasizes, "Our team is dedicated to leveraging our extensive expertise in compiling essential design drawings, architectural plans, and reports for seamless submission."
Here, Jacobs walks you through that process, so you know what to expect.
The all-important alteration agreement
Before diving into the design stage, Stake's in-house team will carefully review the board's alteration agreement to determine what can and can't be done. This binding contract, which varies by building, spells out the method and timeline for providing documents and completing work, as well as other terms such as fees and insurance requirements. Most buildings also have specific house rules, including when workers can be on site, which can significantly impact the project's duration and costs.
“Precision is vital in delivering projects on schedule and within the established budget, and at Stake, we master this by conducting extensive preliminary research into the terms of the agreement, which vary building by building,” Jacobs says.
Given each building's unique requirements, Jacobs emphasizes the project team's proactive approach to streamlining the process and ensuring a smoother renovation journey.
In addition to reaching out to building management, they strive to have an upfront conversation with the board’s architect and engineer, who will be reviewing the documents, “to identify any hard 'nos' and 'yesses' before we structure the design plans,” he explains, noting that most boards do not bring in their experts until after the plans have been submitted.
"Still, we make all efforts to expedite the process as much as possible to avoid the usual back and forth after submission, both to adhere to our client's needs and budget and to accommodate our job schedule. For example, if the engineer tells us that putting in a washer/dryer is a hard no (an all-too-common reality), then I can go back to the client and structure a different layout and accommodate the space in a different way," Jacobs explains.
“We also work hand in hand with management to probe the walls for electrical, gas, or plumbing lines to determine our options,” he notes, explaining that probing involves cutting into a section of the drywall to reveal piping, wires, ducts, insulation, and any other elements behind the wall.
A frequent hard no is anything that violates the typical "wet-over-dry" rule, such as adding a bathroom over a bedroom or living area, out of concern over damage from leaks into the apartment below.
Another one is the demolition of a service lift, such as to make space for a kitchen or closet. When this is part of the design plan, we must investigate whether there are any water/gas lines within the lift and work with our in-house project manager and engineer to remove the lift properly.
The same goes for making any improvements that require an electrical upgrade by the building, such as capping off gas lines for induction cooktops (a common update these days). "We prepare what is called a load letter, which specifies how much of an electrical load the unit can handle without having shortages," Jacobs says. "It's important to provide the list of all such items to your contractor before purchasing them to avoid delays and possible overloaded circuits."
Structural changes—like knocking down a supporting wall to create an open kitchen floorplan—also tend to be ruled out or scrutinized much more rigorously.

Cosmetic changes, such as removing or replacing a partition (non-load bearing) wall, will require the board's permission. "That's why we take extra care to address all relevant variables in our discussions with the building," Jacobs says.
"Moreover, instead of having unrealistic expectations, we can suggest alternative ways for our clients to achieve their design goals, and they can reallocate their funds accordingly," he adds.
The design phase
Armed with this knowledge, the project team will delve deep into the formal design phase in close collaboration with clients to decide everything from the flow and layout to choosing and sourcing the fixtures and finishes.
"Some clients prefer to pick the finishes on their own, but in our experience, it usually works more efficiently when we work as a team," Jacobs says, adding that this is one of the advantages of working with a design-build firm.
Not everything needs to be selected before the board review, though you want to avoid major surprises that weren't presented to the board, like having someone from the building come in and see four strip lights in a zig-zag formation on a wall.
“Effective design layout is the blueprint of elegance and efficiency. At Stake, we prioritize layout planning to ensure each project meets the highest standards of luxury and usability,” he says.
Once these design details have been figured out, Stake's in-house pros will submit drawings, renderings, and other specified information to the board. This might also require an in-person (or virtual) meeting to discuss the particulars.
"Importantly, we shoulder the responsibility of addressing comments and concerns from the building's architect and engineer by providing additional documentation or making any necessary revisions," Jacobs says.
“We understand that boards are paying architects and engineers for their time, which is valuable. That's why, before submission, we create every facet of the project—from electrical and plumbing to design—ensuring everything is to code and accommodates our clients' tastes. This not only adds value for our clients but for the board as well.”

The final sign-off
He says Stake will also obtain Department of Building approvals and permits when necessary, including for electrical, mechanical, and plumbing systems “and even bringing fire sprinkler systems up to code for townhomes.”
"In addition to having the DOB's official sign-off, we want the building management to inspect the final result and give their final approval because this gives a level of comfort for tenants and the building, knowing everything is in perfect working order," Jacobs says.
With the necessary approvals in hand, Stake's in-house pros will continue to be reliable point people for the building and your one-stop resource for project updates at every step of the build phase.
Ready to achieve your own renovation dreams? Contact Stake Home Renovations for a free initial estimate by calling (718) 747-8837 or sending an email to [email protected]. You can also fill out the general inquiry form on their website.























