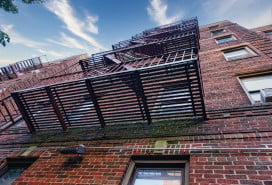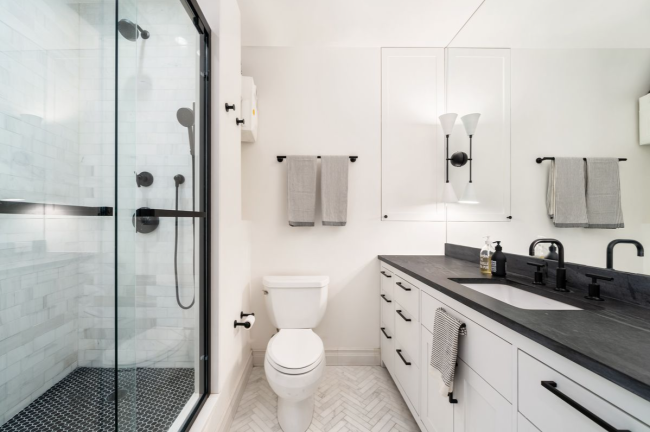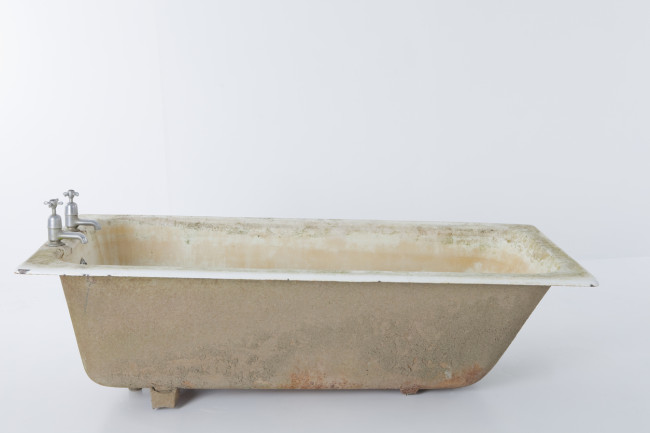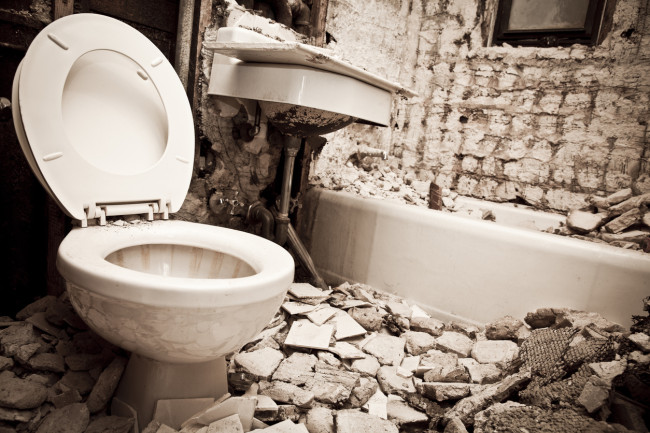Are you renovating a NYC bathroom for the whole family to share? Here's what to consider
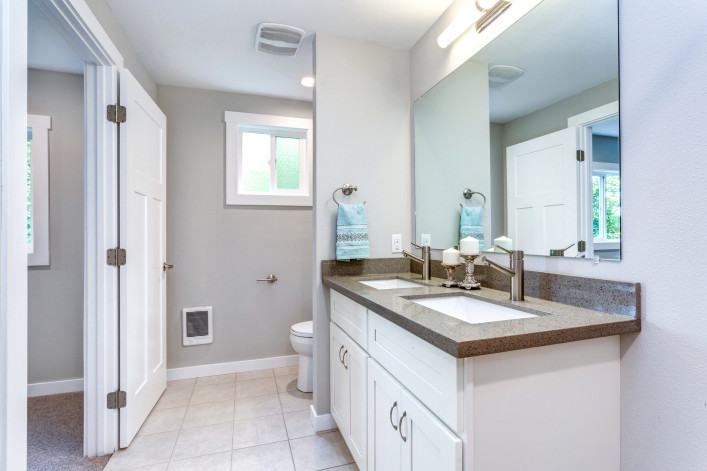
A double vanity is one of the best ways to make a family bathroom more efficient. A separate toilet boosts privacy.
iStock
If you are among the many NYC apartment owners who share your one precious bathroom with the whole family (and frequently, all at the same time), there are ways to make this hardworking space less cramped and chaotic, more expansive and efficient.
“We’ve dealt with this exact situation hundreds of times,” says Alan Berman, principal of Archetype Architecture. “It’s often the reality of life here in the city.” You could think of it as a badge of honor.
Let's face facts: “The average NYC bathroom is about 5 by 7 feet,” says Julie Schuster, principle of Julie Schuster Design Studio. So the key is to be strategic in creating enough elbow room—no more jostling for position at the sink—and providing ample privacy. (Little kids won’t be little forever.)
Start by identifying what’s most important for your particular family. For example, would it be super convenient if your 8-year-old daughter could be taking her a.m. bath while Dad is in the shower? Or is your biggest dilemma fitting all your kids in there to brush their teeth morning and night? That will help you decide how to get the most out of your limited square footage.
Your options might also be limited by how long you plan to remain in the apartment, one of the first things Schuster focuses on. She believes in getting a 60 percent return on your investment, meaning don’t spend $75,000 if you’ll be selling in 18 months. (And at that price point it might just be worth adding a second bath.)
After all, it takes at least four months to renovate a bathroom in NYC.
With the above in mind, Brick Underground gathered the following tried-and-true (and some forward-thinking) expert advice to help you renovate to maximum effect.
Compartmentalize
When the whole family is sharing one bathroom, it's important to create as many privacy zones as possible.
“Carving out a water closet where the toilet is behind an actual door makes a huge impact,” says Berman. But that requires a pretty sizable space to begin with (or cutting into whatever room is attached).
In tight spaces, Schuster suggests putting the toilet in a corner and installing a privacy-glass or other architectural partition to at least keep it hidden from view.
Privacy glass is also the answer to the shower concern, though it's admittedly not as design-friendly as the more desirable clear glass (or as budget friendly as a simple shower curtain). There’s also “smart” glass that automatically fogs up when someone is in the shower. “This option is expensive but certainly costs less than adding a whole other bathroom,” says Schuster. And you'll earn major tech cred with your kids.
Double up on sinks
“The first question I ask families is if there is room for a double sink,” says Schuster. It's one of the best ways to make the bathroom more accommodating.
Here’s how Berman does the math: You’ll need 28 to 30 inches for the width of a tub/shower combo, at least 36 inches for the toilet compartment, and about 60 inches for a double vanity. That means you’ll need at least a five-and-a-half-foot-by-10.5-foot bathroom.
If the answer is yes, you have the leeway go with a vanity that offers storage and surface area for everyone’s stuff. (Hint: Assign a drawer or caddy to each person.)
But if not, “two, smaller wall-hung sinks can be better than one large vanity,” says Schuster, who likes to mount a shelf in between the sinks for holding toothbrushes and such. “People don’t need big sinks for washing their hands or brushing their teeth, and this frees up floor space for tucking a kid’s step stool underneath.”
Or you can deconstruct the traditional bathroom, which is what Niv Ben-Adi, principal of Atelier036, is doing for a young family who plans to stay in their apartment for 20 years. Which is to say, he is keeping the tub and toilet in the “main” bathroom and installing double sinks in the adjacent space, which can be left open or closed off by doors on either side. "But realistically how much privacy do you need when you are washing your hands or brushing your teeth?”
By moving the sinks outside the usual setting, Ben-Adi is able to accomplish several shared-bathroom (and NYC apartment) goals at once: The hallway is put to use as a secondary part of the bathroom and you are able to get a larger vanity; you are also creating privacy and more space in the tub and toilet area. “Ultimately this arrangement is about changing the mindset around the concept of space and privacy.”
When the blueprint allows, Berman has connected an existing half-bath and full bath with a pocket door in between so people no longer have to go into the hallway to reach one or the other. "Maybe one has a sink and a toilet and the other a sink and a shower," says Berman. “If you use privacy glass for the toilet and shower, you could have four people in there at one time.”
In other words, if having more than one sink will get you closer to bathroom nirvana, it’s worth thinking outside the usual four-wall box.
Go with a tub/shower combination
Having a separate tub and shower tops many reno wish lists and certainly allows for simultaneous use.
“We often do that in master baths but a family bath might lack space for both,” says Berman. That's where putting a small-footprint freestanding model inside a walk-in shower area (it's a thing!) might work within your layout (but not offer any privacy between the two in case that matters).
For the most part, however, a tub/shower combination is the realistic solution, and you can use the same sleek frameless glass as for only a shower.
Or just forego the tub altogether, something Schuster says an increasing number of clients have been requesting (even when babies are in the picture). “In our busy world, it’s the way people are doing things these days, and a tub takes up valuable space.”
Strategize the storage
For Ben-Adi, niches in the shower are a must in NYC, where space is always tight.
“Generally the walls are deep enough for three-inch insets, so you can add a lot of storage without taking up any space (and avoid having to hang “one of those wire shelf things” over the shower head). “Without a doubt, 95 percent of the time clients require those.” What's more, you can customize their placement to accommodate people of different ages.
“I happen to love these narrow full-height recessed medicine cabinets such as by Robern,” says Schuster (full disclosure: she is a brand ambassador). Mounted about eight inches above the floor—say, on the wall next to the sink (never over it)—these allow you to put things on a really low shelf for kids and keep medications on a really high shelf. And because they come equipped with outlets, one person can be blow-drying her hair while others are using the mirror above the sinks. “They are worth their weight in gold for multi-generational bathrooms.”
As for the above-sink mirror(s), Schuster recommends decorative ones with pivoting hinges, which can be adjusted for people of all heights.
That said, recessed cabinets will provide additional (hidden) storage and nifty features such as nightlights and defogging technology, both useful for a family bathroom.
Put safety first
Schuster loves the look of marble but tends to avoid it all costs for the floors. “It’s porous and doesn’t wear well over the years, and it is an absolute slipping hazard whenever it gets the least bit damp.”
Instead she is a proponent of anti-slip porcelain tiles (Porcelanosa is a favorite) that mimic the look of stone and are naturally antimicrobial—a not very glamorous but important consideration in a busy bathroom.
Schuster also thinks every bathroom should have grab bars in the shower, saying they’re not just for the aging population but equally helpful for toddlers. “There are many more design-friendly options than before, and they can do double duty as a towel bar when mounted horizontally.”
From a clean-ability standpoint, she recommends wall-hung toilets. (Let’s face it, little boys tend to miss the mark.) And again, they’ll create the appearance of a more open space.
Design for all ages
Berman strives to create an aesthetic that appeals to everyone in the family.
“Marble surfaces work well with all styles, whether classic or more modern,” he says, using the real deal or faux-look porcelain tiles, and with a little wood for warmth. “Too much dark wood can read as too masculine and severe for a family space.”
He is also a fan of doing an accent wall that’s “a fun and playful mix of colorful tiles,” an appealing feature for the younger set. For a client on the Upper West Side, he created a mosaic tile wall in a mixture of greens, blues, grays, and beiges that turned out to be a hit on Pinterest and Houzz. “There are so many companies with beautiful tiles and mosaics to choose from that kids and adults alike will appreciate.” Some of his go-to sources include New Ravenna, Tile Bar, and Ann Sacks.
Ben-Adi encourages rethinking the bathroom as more of a family hangout akin to the kitchen rather than just a utilitarian and harried space. “You could keep everything very white and then project LED images of nature onto the entire wall and even the ceiling, complete with sound,” he says. Put a comfortable bench there and you’re good to go. “The technology is already available.”
Even if you go to less extreme measures, know that you’ll be providing an opportunity for more bonding time—and you can’t put a price on that.
You Might Also Like












