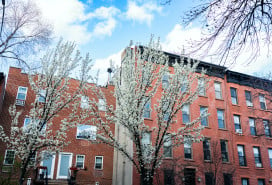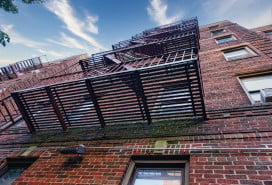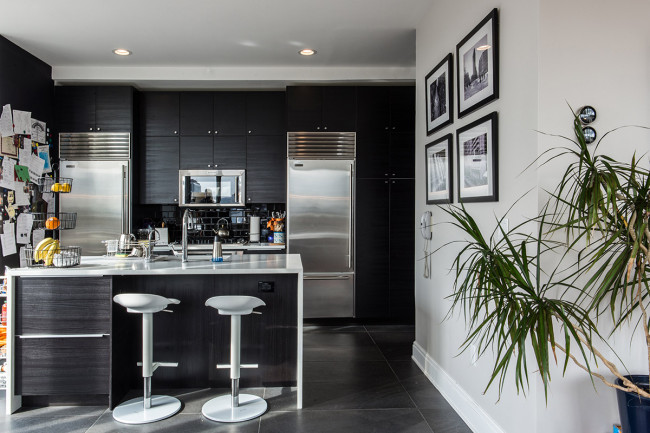Reno expert hack: Combining Ikea 'bones' and custom doors for a cheaper, quicker renovation

Believe it or not, this Brooklyn townhouse kitchen has a lot of Ikea.
Ben Rahn/A-Frame
For over a decade, architects Meret Lenzlinger and Jim Yohe, owners of architecture, design and research firm LOCALbrooklyn, have been finding client-pleasing design solutions while keeping renovation costs down with a technique called “Ikea hacking.” They combine Ikea “carcasses” with custom finished doors, or Ikea cabinets with custom shelving and trims.
The appeal? “It’s cost, primarily,” says Lenzlinger. “It’s lovely to have plywood cabinets with dovetail corners but that is quite expensive.” Using Ikea ready-mades makes projects go faster, something clients appreciate as well, she says. “Ikea carcasses are sturdy and the particle board they are made of (five-eights-of-an-inch thick)—while not as highly prized as plywood (three-quartersof-an-inch thick)—hold up well.”
It’s not the carcasses that take the real beating any way—it’s the doors and hinges and hardware. Ikea’s hardware is European-made and often the same as what’s used in high-end European kitchens, she notes. The doors, on the other hand, particularly the ones that may get wet under the sink, may not hold up as well and may have to be replaced after a few years. Plus, Lenzlinger says, some clients want “more heft in their doors” prefer to replace them from the get-go.
For an extreme example of an Ikea "home hack", check out this see-through hamster habitat that also serves as book shelving. While Lenzlinger and Yohe haven’t been asked to design any hamster havens yet, they have tried their hand at the following Ikea hacks:
In this three-story Park Slope townhouse, Lenzlinger and Yohe had plenty of space to work with, but the client wanted lots of cabinetry. The large cabinets on each side of the fridge were sourced from Ikea, but the fridge enclosure and the bookcases are custom. Walnut-wood accents add texture and visual contrast, and create a clear separation of the kitchen space from the stairs.
This is the same kitchen as above, seen from the living room. More custom walnut woodwork adds elegance to the Ikea cabinets.
In the master bedroom, the architects used the bones of an Ikea kitchen pantry. They like the basic Ikea kitchen system (SEKTION) so much better than the store’s wardrobe systems that they use it all the time, in many different configurations and in many rooms other than the kitchen. Customized white-oak trim personalizes the unit.
This playroom combines Ikea kitchen cabinetry and custom shelves. The cabinetry, if custom built, would have cost about $12,000; the Ikea version, on the other hand, had a $1,200 price tag.
In this kid’s bedroom, three sets of drawers from the Swedish company were used and everything else around them was made to order. Had the unit been built from scratch, the drawers would have cost three to five times as much.
The owners of this Clinton Hill brownstone are avid cooks who wanted durable doors on their cabinets, so the architects used an Ikea carcass and added custom fronts in the exact light gray color that the clients wanted.
Another view of the Clinton Hill kitchen: Because the owners were splurging on a marble countertop for the island as well as a high-end backsplash, they needed to economize somewhere else. They decided that using Ikea carcasses for their cabinets would be a great money-saving solution: The Ikea “bones” cost $1,000 and the custom fronts, $6,000; the owners estimated that if they had gone all-custom, the fees would have added up to about $15,000.
Here Lenzlinger and Yohe combined Ikea cabinetry above the counter with a custom-built wine rack situated to the left of the fridge, framing the entire wall with made-to-order white oak frame.
The aim of this project was to turn one space into three defined zones—a kitchen, a home office, and an entryway—that are all open on to the living room. In the kitchen zone, the cabinets and fronts are Ikea and the open corner shelves were built by the general contractor.
For the home office portion of the space, the shelving and white oak fronts were custom-made and layered over an Ikea system.
In this space that transitions from the entryway into the kitchen, the bottom drawers and the wall cabinet are sourced from the mega-store but personalized with different fronts; the “ribbon” of shelves are custom as well.
You Might Also Like



























