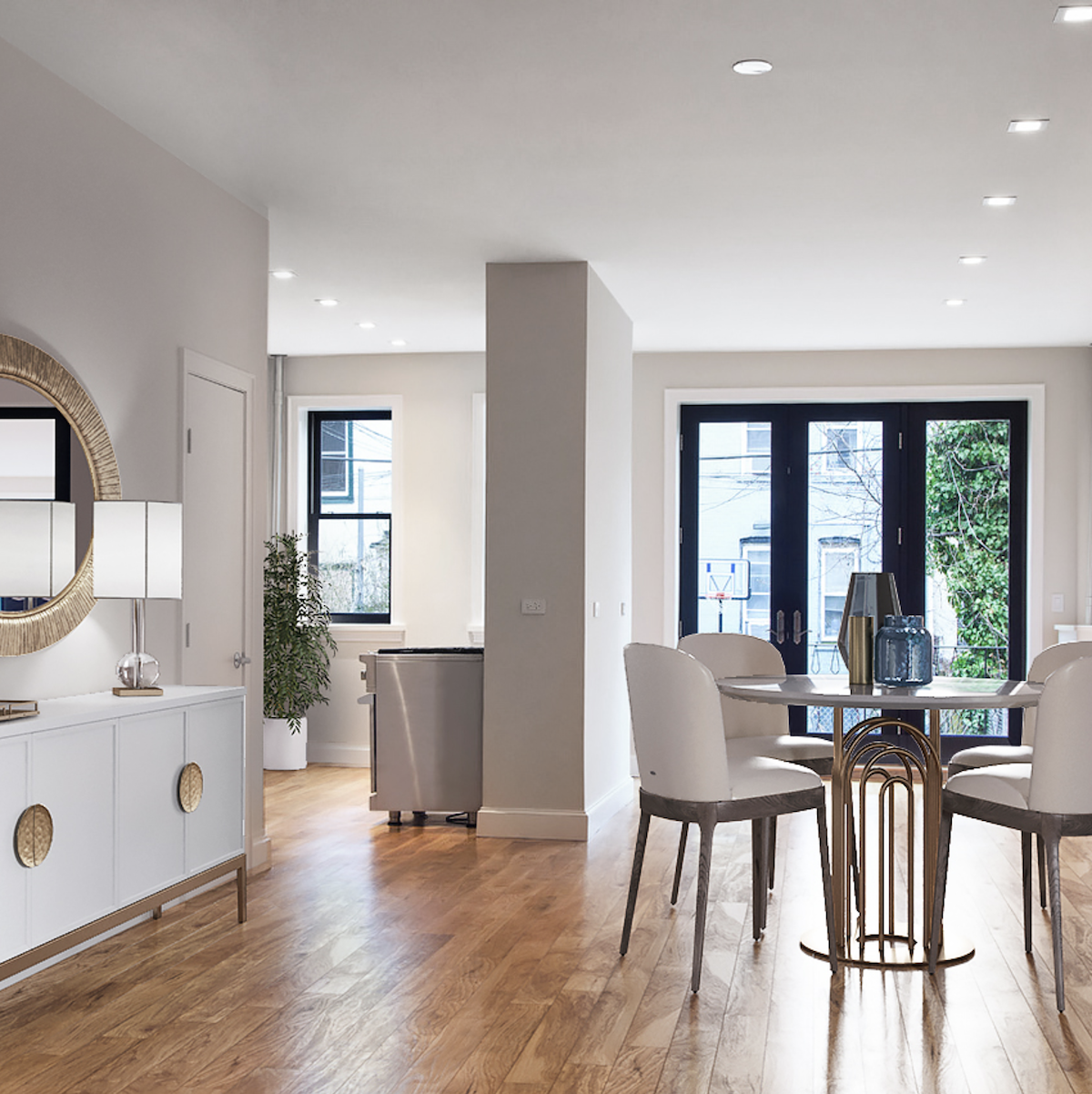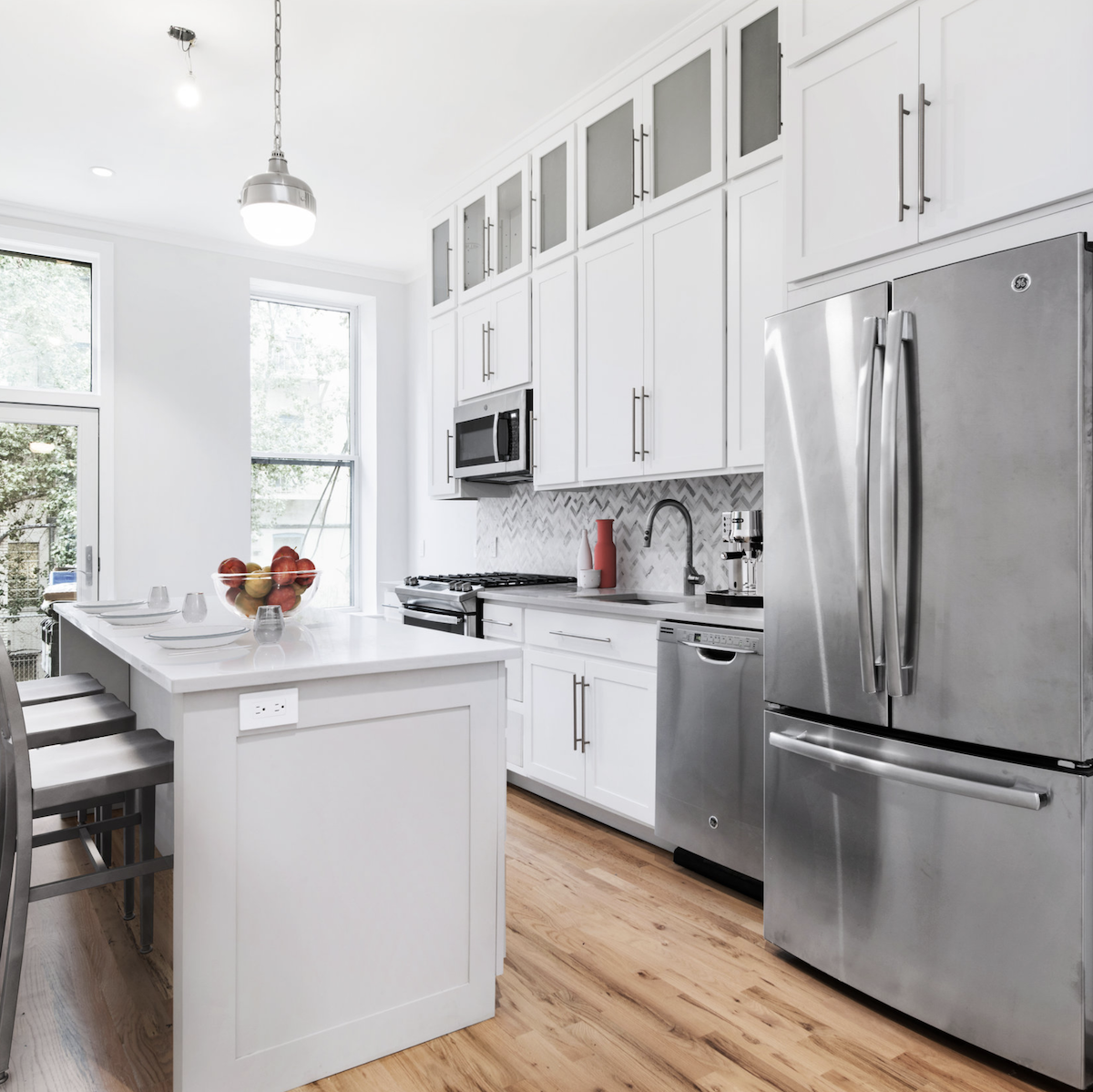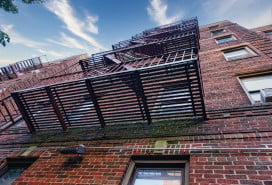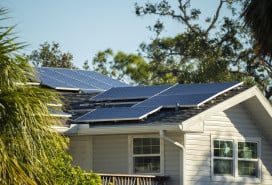How to work with an architect on your NYC brownstone renovation

Brownstones are often much larger and more complicated than other home types, which makes proper programming, planning, and execution of the design even more important.
iStock
Renovating a brownstone is a huge undertaking. Having the right team in place can make all the difference—that’s why it’s crucial to engage an architect in the process from day one.
“An experienced and reliable architect will almost always add tremendous value to your project, as they are literally trained how to think about your space and optimize it in ways a contractor is not,” says Fraser Patterson, CEO and co-founder of Bolster, a New York City-based design-build firm that has created a seamless renovation experience.
Involving an architect early in the process helps avoid costly missteps and increases the likelihood you’ll be happy with the outcome.
Here, Bolster outlines how to work with your architect to ensure you start your brownstone renovation off on the right foot.
Choose an architect who has experience with brownstones
Architects are an important and necessary component for all substantial renovations—including apartment, condos, co-ops—but brownstones are often much larger and more complicated than other home types, which makes proper programming, planning, and execution of the design even more important.
“An architect that is well-versed in brownstone design can quickly identify deficiencies in the building structure and infrastructure, propose effective remedies, and offer design solutions that elevate the client’s best intentions for the home,” says Paul Capece, a Bolster architect currently working on multiple major brownstone renovations in Brooklyn.
Whether you're renovating a two-bedroom prewar co-op or a 4,000-square-foot brownstone, Bolster guarantees a beautifully designed home renovation risk-free and on-budget. "Expect flawless communication, white-glove service, and absolutely no surprise costs," says Bolster's CEO and co-founder Anna Karp. Ready to start your renovation? Learn more >>
Schedule a site evaluation with your architect
Architects provide important pre-design services, like site evaluations, and can help you explore options you may not have considered.
That’s why it’s important to engage an architect as early in the process as possible. In fact, Fraser recommends engaging with an architect before you’ve even purchased your new home.
“Before you buy a brownstone, do a walkthrough with an architect and ask them to do an inspection,” says Fraser.
When you visit the property together for the walkthrough, it’s a good time to check the chemistry of your relationship. You want to be sure the architect listens to you and will be able to channel the vision you have for your home. They should understand your budget and how it impacts your lifestyle and aesthetic goals.
The site evaluation is crucial to assessing the “bones” of the home and determining what needs to be done from an infrastructure perspective, thus kicking off a productive renovation project.
“The initial site visit to a brownstone can’t identify all potential issues, but an experienced architect, paired with a contractor versed in brownstone construction, can identify many of the major issues common to brownstones,” says Paul.
Differential settlement, presence of asbestos, lead water mains, damp basements, and leaky roofs are just a few of the first things architects look for to determine the state of the building’s bones.

Find an architect who can help you navigate compliance
With a great architect on your side who is well-versed in the complex world of NYC compliance, navigating this part of the process will be a breeze.
“New York City code is more complex than anywhere else in the country,” says Anna Karp, Bolster CEO and co-founder. “To gut renovate your brownstone, you’ll need a licensed architect. They will navigate permits, meetings, and walkthroughs as dictated by the municipal board and landmark board, as well as stamp your drawings and submit them for approval.”
Since brownstones are independently-owned buildings, there is often greater opportunity to add to the structure or otherwise modify the exterior than there would be with a typical condo or co-op renovation. Any exterior alteration or enlargement work will get a great deal of scrutiny from the various regulatory agencies, especially if the property is in a landmarked district.
In such districts, depending of the scope of work, the landmarks approvals may be as simple as an expedited staff-level approval, which may only add one or two weeks to the project schedule.
However, in the event of extensive exterior work, the approval process may involve both community board and Landmarks Preservation Commission presentations and approvals, which are known to take upwards of six months.
“Every project is unique, and luckily the LPC assigns each project under its jurisdiction to a preservationist who will help guide the applicant through the process,” says Paul.
Work with your architect to balance ‘wants’ and ‘needs’
It’s important to strike a balance between what needs to be done from an infrastructure perspective, and how you want the home to look, feel, and function.
“Brownstones are large, and they typically come with a number of issues that have to be addressed just to get them up to code,” says Paul. “In my experience, the most common infrastructure issues are outdated electrical wiring and receptacles, undersized and decrepit water mains and/or sewer lines, uneven foundation and joist settlement, and improper window and roofing maintenance or replacements. There are many other potential issues, but these are the places we start.”
From a design perspective, times have changed since most brownstones were constructed—and, says Paul, “Expectations about how one should live have changed.”
He cites the kitchen as an example. “Kitchens used to be utilitarian afterthoughts, but now often become the heart of the home,” he says.
Architects can help homeowners who are renovating historic brownstones strike a balance between the old and the new.
“It’s rare to come across a condo or co-op building that has that level of old-world craft baked into them,” says Paul.
But, he adds, original details can be both a blessing and a curse. Most brownstones were designed with luxury in mind: Tall ceilings, large windows, hand-crafted mantles, and other woodwork or decorative plaster work. By today’s sensibilities, these original details can overpower the space.
It’s important to work with your architect to create a hierarchy of elements that will retain their original look and feel, while creating a more modern and functional home.

Get on the same page regarding budget
The sheer size of brownstones most often means they come with an enormous project scope that includes things like additions, floor leveling, kitchen and bathroom relocation, and central air conditioning.
“Labor is a huge driver on these projects, and it’s the overall scope that’s going to drive the amount of labor required,” says Paul.
Some homeowners think that by selecting lower-level finishes, they can keep costs down—however, Paul cautions against this. Rather than sacrifice quality to cut costs, he recommends another tactic.
“When budget becomes a major driver for a brownstone project, I often recommend that my clients limit the amount of area that they’re ‘heavily’ touching,” he says. “Obviously, this partially depends on the condition of the home, but it’s scope and square footage that’s going to drive the cost.”
A team effort
It’s important to do your due diligence on finding an architect. During your research, spend time getting a better understanding of their aesthetic and exploring projects they’ve done in the past. You’ll need them on your side for this long-term, cost-intensive process, so it’s important that it’s a good fit.
“The most important thing that an architect can do for his or her client is understand what their goals and expectations are and design in a way that honors the history of the home, while maximizing functionality and comfort,” says Paul.
Best-case scenario, your architect will be as excited as you are to go on this renovation journey with you.
“Most brownstones are over a century old, and as an architect, it’s exciting to work on a historic ‘living’ canvas,” says Paul.
The Bolster Smart Renovation Zero-Risk Guarantee
How can a design-build firm guarantee a Zero-Risk renovation?
Bolster has pioneered Smart Renovation. We apply quantitative analysis along with our proprietary technology solution to identify and quantify the performance risk on every renovation project. The result is a personalized strategic approach to each renovation that allows us to absorb 100% of the homeowner’s risk. Your home will be beautifully designed, and delivered on-time and on-budget. That is our guarantee.
Smart Renovation & Zero-Risk means that Homeowners are now free to dream.
To start your major home renovation project visit bolster.us
The Bolster Promise video
You Might Also Like


























