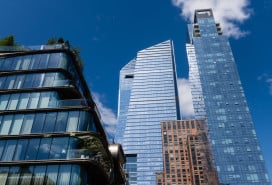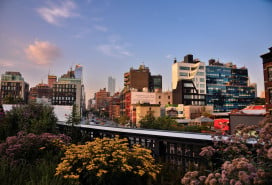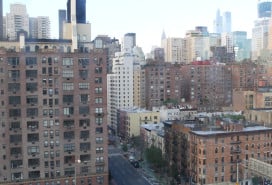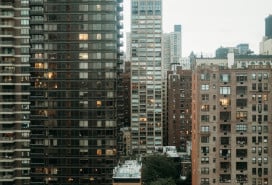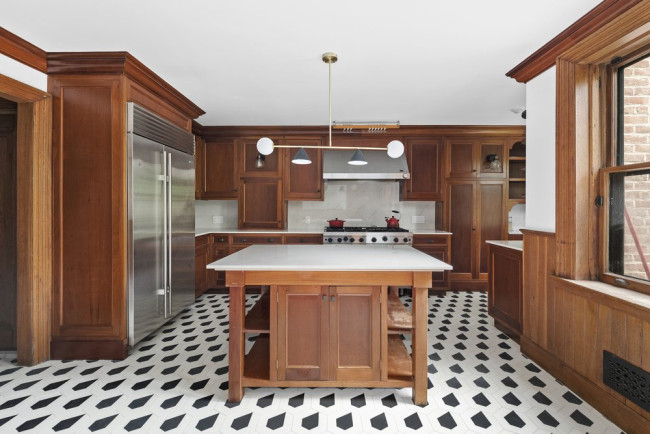Here’s how to partially renovate a Brooklyn brownstone
- The plan was to update the kitchen, fully renovate two baths, and re-tile a leaky shower in a third bath
- Fun fact: A young Barack Obama rented a top-floor apartment here after he graduated from Columbia
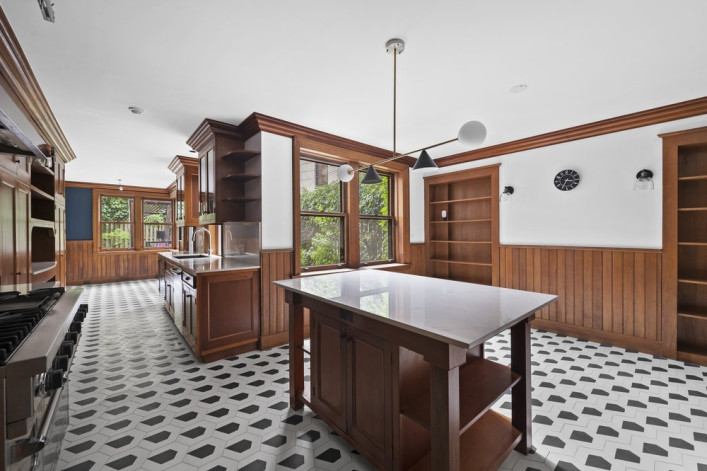
The owners leaned into the warm wood tones of the existing cabinets and the bold floor tiling complements the custom millwork.
Bolster
When a Park Slope couple purchased their single-family brownstone, the 1901 home still had many original details, including decorative fireplaces, original China cabinets, stained glass windows, wood wainscoting, and more.
What you won't find here is evidence of it's very famous former tenant. Before the property was converted back to a single-family residence, Barack Obama rented the top-floor apartment after graduating from Columbia. The only fixture that remains from Obama’s time here is a claw foot tub.
Although the kitchen had been previously renovated with custom cabinetry, stainless steel appliances, and a large breakfast nook that overlooks a landscaped garden, the owners, who bought the brownstone in 2018, wanted to make some changes of their own. Their goal was to update the kitchen, and fully renovate two baths, and re-tile a leaky shower in a third bath.
The owners’ priority was to find someone they could trust to get their renovation right and approach the project as a partnership. Enter Bolster, a NYC-based design-build firm whose model is designed to give New Yorkers a transparent and empowering renovation experience and fixed-price cost through its iterative pricing process. Each of Bolster’s projects commence with full architectural design services and thorough pre-construction audits to ensure a risk-free delivery.
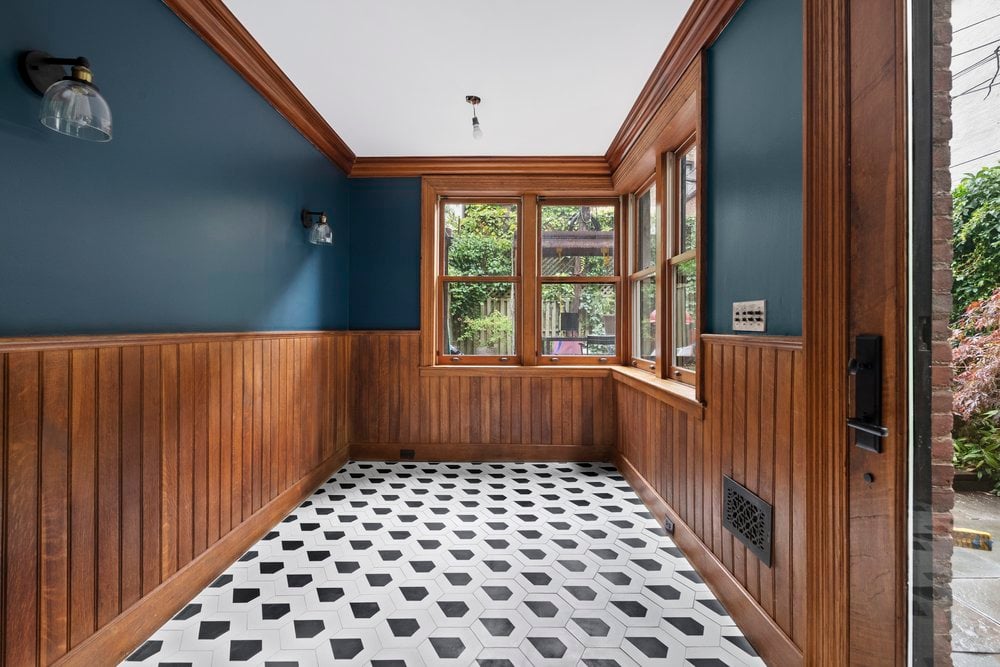
Working with Bolster: Agile model
There was no major life-event driving the renovation, and so the owners, who were flexible on timeline, scope, and budget, were a match for Bolster’s Agile model (in which the design phase is expedited in favor of the build phase). This is possible for projects that require minimal design work and compliance. In this instance, the homeowners were embarking on a partial renovation. They were decisive about the design of their project, and wished to prioritize their schedule and invest their budget in construction rather than design fees. Thus, the total design, third party, and pre-construction fees came to roughly 6 percent of the project’s total cost.
Defining the project’s scope of work
Most projects are driven by scope, complexity, and quality of work (for more details, check out Bolster’s Major Renovation Calculator).
- Scope: The scope of this project is defined as “partial.” A partial renovation means there are changes to select areas, limited layout changes, and certain items or elements are kept as-is.
- Complexity: The complexity of this project is defined as “wet.” This is primarily because the kitchens and baths are being renovated, which involves waterproofing. The reason this project was a step above “cosmetic” complexity is because it required more than just aesthetic updates.
- Quality of Work: The quality of this project is defined as a mix of “high” (natural materials e.g., hardwood floors, stone tile, and granite from distributors and retailers that include Ferguson, Waterworks, Miele, and Bosch); and “luxury” (bespoke materials e.g., wide plank hardwood floors, marble from retailers such as Dornbracht, Sub-Zero, Wolf, and Artistic Tile).
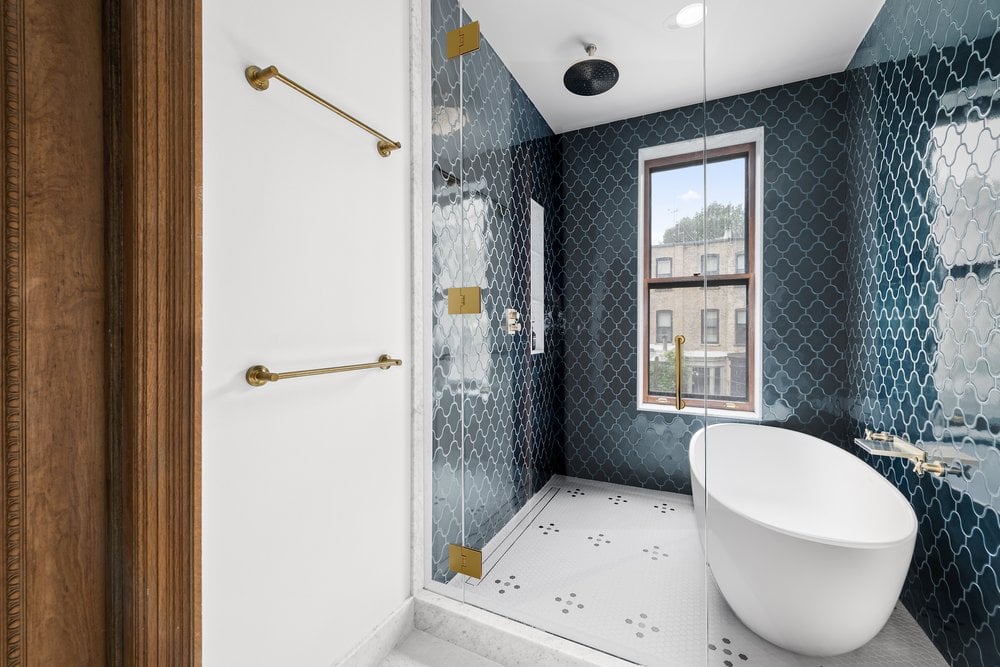
Defining the project’s design
The design of this project was all about integrating the old and the new to create a contemporary classic home near Prospect Park. The homeowners worked with architect Matthew Rauch; using moments of color, warm wood tones, and a blend of design elements to bring their home to life.
The homeowners used contrast and color to define spaces in their home, like the breakfast nook, which uses dark paint and bold 10-inch hexagon tiles in the color rain from Bisazza. Another use of contrast and color can be found in the primary bath with the addition of a glossy fireclay tile in a shade called Caspian Sea.
The homeowners blended contemporary and classic design elements in their home. They used bold fixtures like a luxurious freestanding Barcelona 1500 bathtub in their primary bathroom (a nod to the original clawfoot tub which can be found on the third floor of the home). The homeowners also selected contemporary tiles such as Thassos white and arctic white subway tile that give the space a fresh look.
The homeowners highlighted design elements in their kitchen by mixing old and new. They leaned into the warm wood tones of the existing cabinets, and the bold floor tiling complements the custom millwork.
Coming in under-budget on the Build phase
Once the design and priorities were set, Bolster broke ground and got to work on the Build phase of the project in early 2023. Over the course of four months, the homeowners' vision came to life.
The final total cost of the renovation came in under the budget that the homeowners had initially allocated for their renovation. The scope of work was driven by electrical and plumbing as well as flooring and stone.
As per the Agile model, the build phase of the project was prioritized, and the homeowners focused their budget there. This comprised approximately 94 percent of their total renovation costs (typically, renovation costs are on average 20 percent design and 80 percent build).
The Bolster Smart Renovation Zero-Risk Guarantee
How can a design-build firm guarantee a Zero-Risk renovation?
Bolster has pioneered Smart Renovation. We apply quantitative analysis along with our proprietary technology solution to identify and quantify the performance risk on every renovation project. The result is a personalized strategic approach to each renovation that allows us to absorb 100 percent of the homeowner’s risk. Your home will be beautifully designed, and delivered on-time and on-budget. That is our guarantee.
Smart Renovation & Zero-Risk means that Homeowners are now free to dream.
To start your major home renovation project visit bolster.us.
The Bolster Promise video


