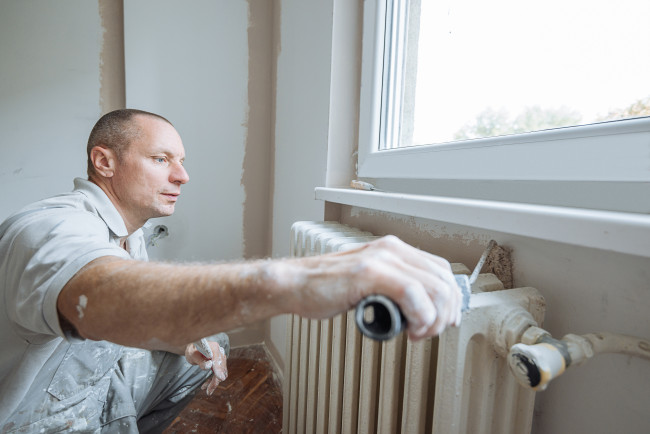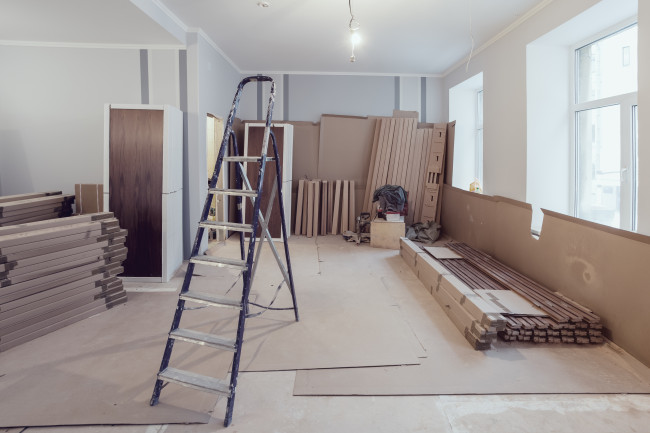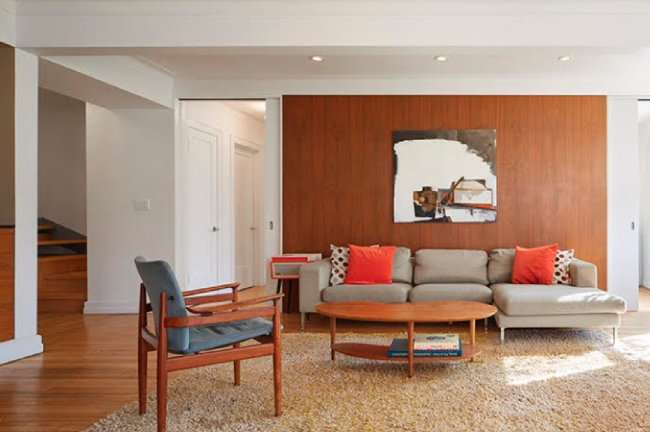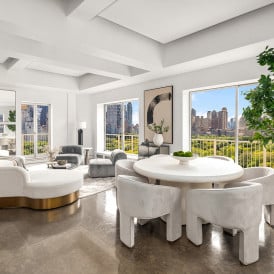How to add a legal bedroom to your NYC apartment

This new bedroom was part of a gut renovation of a Brooklyn Heights apartment by Fontan Architecture.
Young Do Yoo
If you are thinking of adding a bedroom to your New York City apartment, you should know the process is more involved than just putting up a wall. It takes time, money, approvals, and paperwork—lots of paperwork.
And though you will have to jump through a few hoops, you should also know that this is a frequent request for NYC apartments. Architects that Brick Underground spoke to say they've worked on a variety of scenarios—converting a studio to a one bedroom or a one bedroom into two, turning a dining room into a bedroom in a junior four, and so on. It's a worthwhile approach to get the space you need.
“Families grow and real estate is expensive, so it’s lucky when people can do this,” says Micheal Zenreich, founder of Micheal Zenreich Architects, an architecture and interior design firm that also provides expediter services. He recently converted part of a living room into a nursery for his own adult daughter, below.
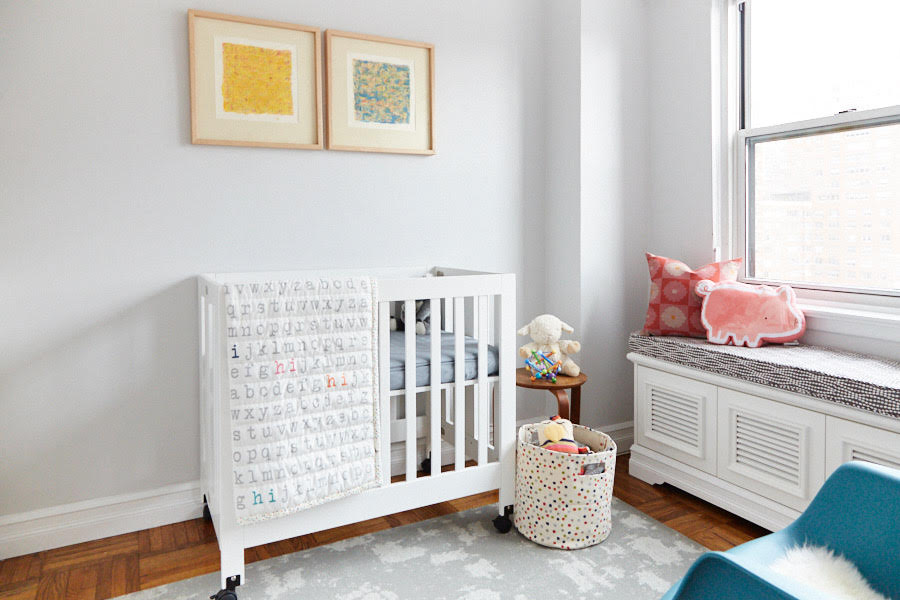
For sure adding a bedroom is a solution for families who are having trouble finding an apartment on the market with enough bedrooms. “It’s one of the biggest precipitating factors for NYC renovations,” says Michael K. Chen, founder of MKCA, an architectural firm with a specialty in micro and small-space renovations.
Still, the amount of work required for this typically simple project can come as a shock. For example: You will need to hire an architect to draw up plans and use a licensed contractor. Then there's the actual construction.
“Even savvy clients are surprised by the need to file with the Department of Buildings, so it’s important to know what to expect,” says Zenreich.
It will however add value to your apartment—you can then market it as a true two or three bedroom—and you’ll be able to put off moving to a larger apartment (or, alas, the suburbs).
So don't start packing it in just yet. Here's what you need to know about adding another bedroom to your NYC apartment.
First things first: What is a legal bedroom?
There are strict requirements for a legal bedroom in New York City based on concerns around habitability and fire safety. The four main considerations imposed by the New York City Building Code and Multiple Dwelling Law include:
Dimensions: A legal bedroom must be a minimum of 80 square feet and have a minimum width of eight feet in any direction (or seven feet for apartments with three or more bedrooms, among other exceptions to the code); the ceiling must also be eight feet (or seven in a basement unit). This can include closet space.
Natural light and air: There must be at least one operable window opening to the outside, with 30 feet of clearance in front; skylights may suffice in certain zoning districts. “You wouldn’t believe how many people call me about adding a bedroom and the first question I ask is whether there will be a window, with the answer being no,” says Jorge Fontan, founder of residential and commercial design firm Fontan Architecture.
Not just any window will suffice. It must be a minimum of 12 square feet with glass that’s 10 percent or more of the total room floor area. So in a 200-square-foot room, you would need 20 square feet of glass. The top of the window must be seven feet from the floor too.
You'll have more leeway in a loft, as different formulas apply, Fontan says.
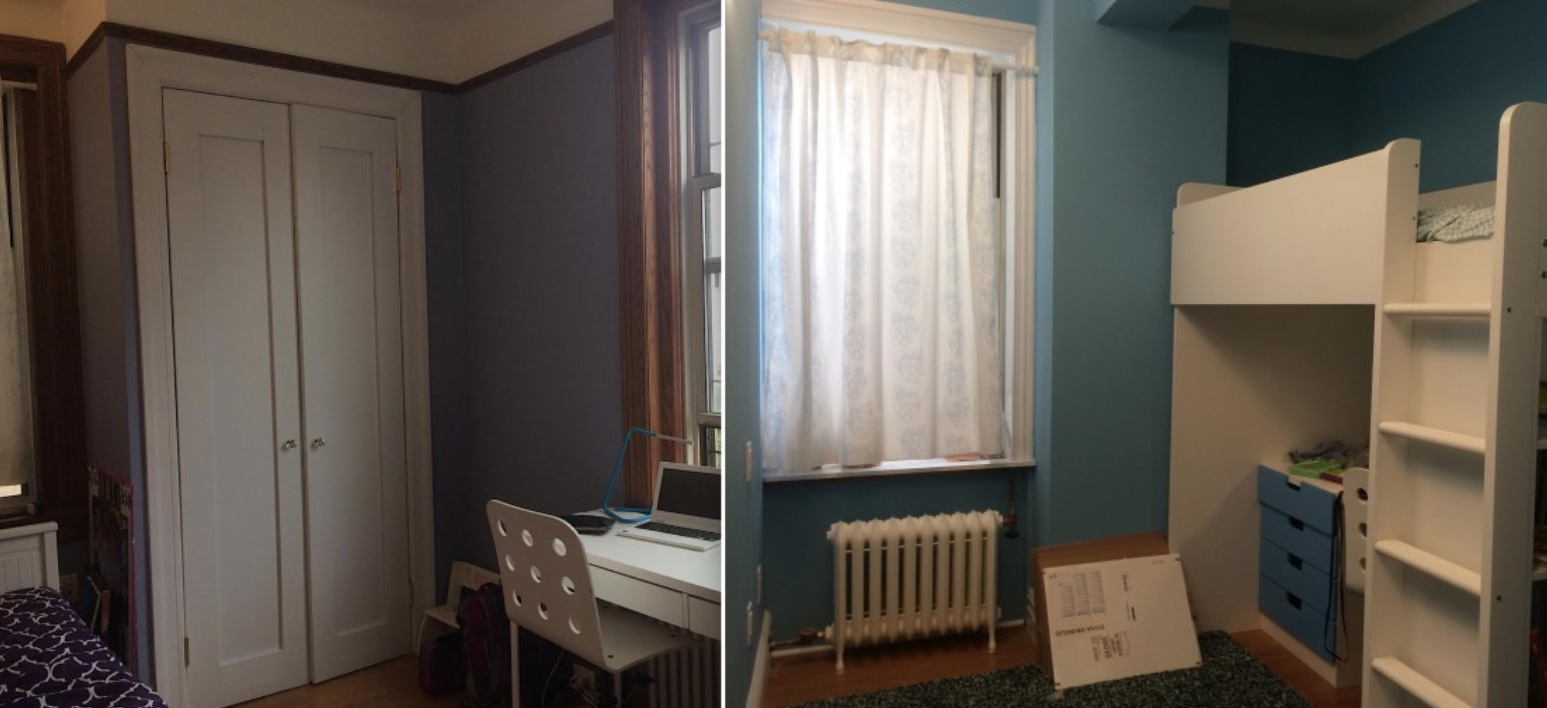
Egress: For fire safety purposes, there must be two means of egress, or exit. That’s usually easy enough to solve by having the requisite window plus a door that’s accessible from the inside without using keys or tools. Or you can forego a door if you like, such as in a loft space. Just make sure the opening is two feet, 10 inches, Zenreich says (per ADA rules).
You cannot put up a wall that blocks the fire escape either, though Fontan says this does not usually pose much of a problem. You are permitted to reach the fire escape through a bedroom, Zenreich says, in case you end up walling that off from the kitchen or living area.
In addition, the bedroom cannot be accessed through another room (and vice versa). Same for being able to reach a bathroom without passing through another bathroom. When dividing a larger bedroom into two smaller ones, each must have its own entrance from a hallway or open living space. "This problem often crops up in NYC, where railroad apartments are now illegal," Fontan says.
Other restrictions: Hard-wired smoke and carbon monoxide detectors, a light switch, and one electrical outlet for every 12 feet of wall space are also mandated by building code.
Contrary to what you might think and hear, a closet is nice to have but not essential.
How easy is it to add a new bedroom? Can you just put up a wall?
It all depends on your existing floor plan. Even in apartments listed as convertible or flex, a new bedroom is by no means a done deal. That said, Fontan says a lot of times you can easily put up an L-shape wall in a corner, especially when there is a large living room to work with.

Other times, it requires knocking down a bunch of walls and reconfiguring all the rooms and distributing them to a new proportion, he says.
In Chen’s experience, older apartments tend to be able to accommodate this update better than newer ones. He knows families who have carved out bedrooms in his 1960s modernist building “because there are extra little bits.”
On the other hand, he says it is virtually impossible to create a new bedroom in a new condo, even at the very high end, because every space is so lean and the living space tends to be smaller than what you will find in a co-op apartment built in an earlier era.
Fontan agrees that there are some apartments where it just won’t work, either there’s not the square footage or (more often) the windows.
What else do architects need to consider?
“First and foremost we are focused on satisfying the law but that naturally fits within a larger set of considerations regarding how people move through a space and whether the location of the new bedroom makes sense in the overall layout,” Chen says. So it’s about finding the space and making the space, but there are all these other factors that have to do with sleep, privacy, storage, and other desired attributes.
In those kinds of spaces he says it’s about minimizing the footprint for the extra bedroom while still satisfying the code and being smart about the functional aspects of privacy and storage. For example, he will make partitions out of furniture or custom mill work, often with built-in storage. “In NYC especially, people are looking at that five-inch-thick sheetrock wall and thinking, ‘I can get some usage out of that,’” Chen says.
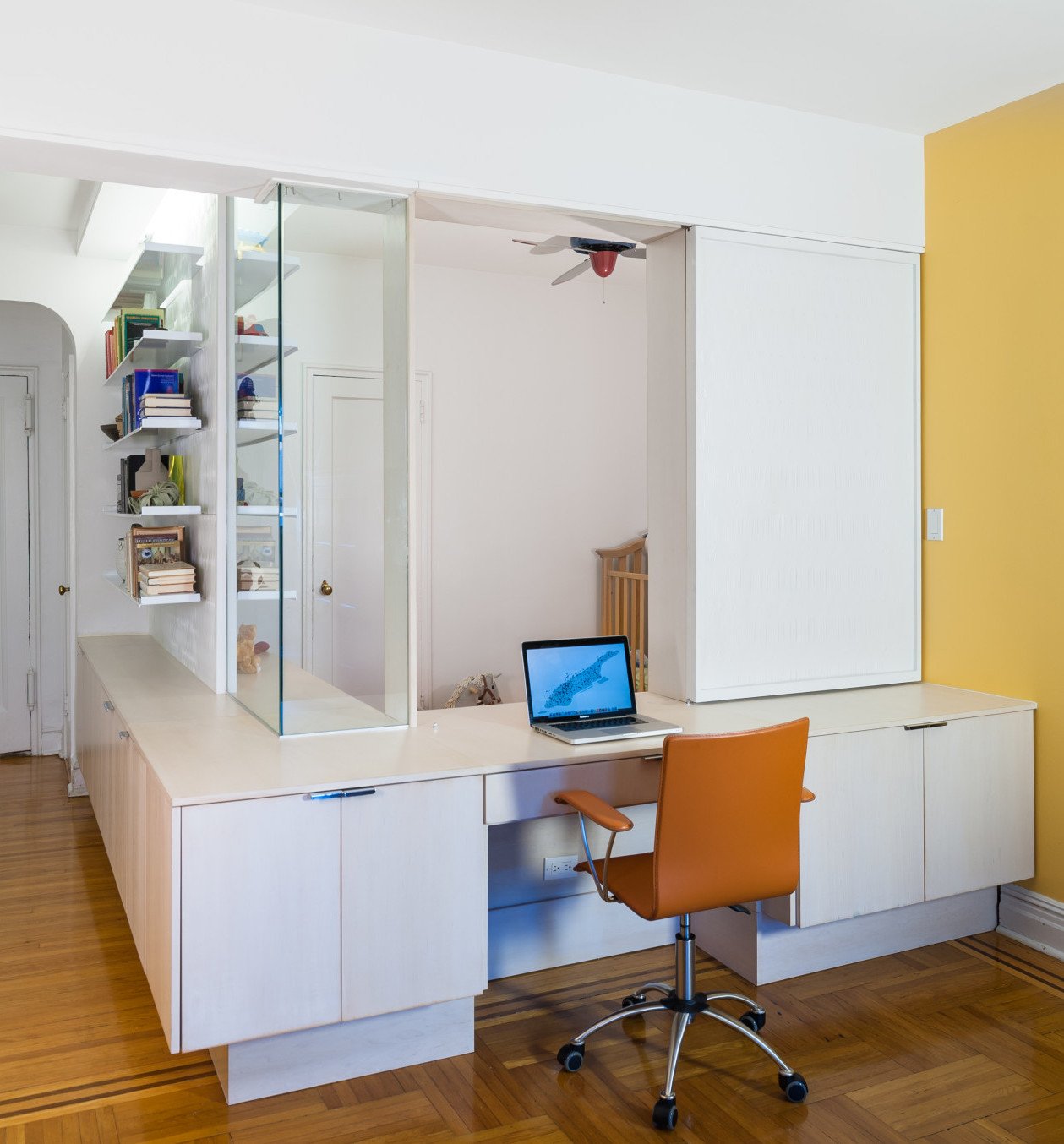
All experts here say the issue of light and air is where many projects fail–you can’t get around having an operable window (or skylight) for a true bedroom. This is why you end up with extra space that cannot be used as a true bedroom. “It’s a myth that you can get away with just calling it a study,” Fontan says. The code changes of 2014 put an end to that practice.
Chen reports seeing “a ton of room-darkening and soundproofing” in new bedrooms. Often you are obligated by the board to add soundproofing whenever you do any kind of work. (Check what your alteration agreement requires—this is a contract spelling out your board's requirements for renovations.) A lot of Chen's clients are going beyond that for an additional level of noise insulation from neighbors and outside. (Read more about soundproofing here.)
Fontan is a big fan of soundproofing too, but you may not want to pay for the additional cost of labor and materials.
You also need to make sure that a new legal bedroom doesn’t result in an illegal space elsewhere. Zenreich says this usually comes up when you plan to convert the dining area into a bedroom, which then results in the adjacent kitchen not having proper ventilation. He kept running into this problem while looking at apartments for his daughter a while back.
An L-shape is ideal, not so the typical setup in new buildings where the kitchen is 30 feet from the window that you cannot then block off with a wall.
Do you need board approval?
Absolutely. Always start by getting a copy of your alteration agreement so your architect can proceed accordingly.
Your architect will need to submit plans for approval by the board, but all those interviewed they haven't run into roadblocks other than the general renovation concerns around the timing (so only during summer) and duration.
“In my experience, if the bedroom is allowed by code, the building will approve it,” says Esther Sperber, founder of full-service design firm Studio ST Architects.
In his work as review architect for some 100 boards, Zenreich has always advised them to approve the creation of a new bedroom (and has also gotten his own plans approved by boards he is not affiliated with). "I'm a big fan and it adds value to the apartment," he says.
Despite doing many reconfigurations, Chen has never encountered resistance to the location of a bedroom in someone’s own apartment. Usually boards are concerned with the person doing the renovating impacting others and not the other way around.
Generally speaking, he says, boards and building architects are typically more concerned with leaks and flooding, meaning you might not get approved for a “wet-over-dry” setup in case you are reconfiguring the layout in terms of putting a bathroom or a kitchen over your downstairs neighbor’s bedroom. There’s nothing to stop you however from putting your bedroom under your upstairs neighbor’s wet spaces. “It’s a bit of caveat emptor,” Chen says.
It’s the same for noise. Bedrooms are quiet spaces so the concern could be how your reconfiguration is going to impact your neighbors and not the other way around. (Read: If you decide to put your bedroom under a living room, that’s your own fault.)
Does it require a DOB permit?
Anytime you are changing the physical layout of the apartment, you are going to need a permit from the DOB to ensure the work is up to code.
Basically your architect will need to submit plans to the DOB for review and once approved a permit will be issued to a licensed contractor.
Most of the time it will be for what is known as an application for an Alteration Type 2 no change in Certificate of Occupancy, Sperber says. (More on the C of O below.) This is for multiple types of work, including construction, plumbing, and electrical.
Fontan says there is almost always electrical work involved, plus he finds that once clients decide to add a bedroom that opens the door to other updates.
Before hiring an architect, Andrew Rudansky, press secretary for the Department of Buildings, recommends calling the DOB or showing up at its weekly customer service night. “You can bring pictures and drawings on napkins, whatever you have and you might end up not having to hire an architect after all if you are just putting up a wall and can get away with just a licensed contractor.”
Or in some instances you might be able to get by with a temporary bookshelf wall from a company that does the installation. But there are rules around these too, and some case you may no be allowed to install these from floor to ceiling (meaning limited privacy and noise).
Do you need a new Certificate of Occupancy?
Generally speaking, you will not need a new Certificate of Occupancy, even if you are changing the number of bedrooms or combining apartments, Rudansky says.
The only exception (and it is rare) is if the current C of O specifies the number of habitable rooms (including bedrooms), which was done for a brief period in the past as dictated by NYC zoning. Fontan has been stuck in limbo while that scenario gets resolved because a building he is working with insists on getting a new C of O, despite being told it was not necessary. (When a new C of O is needed that requires an Alteration 1 permit, it is “a total pain and much more costly,” he says.)
A change in C of O typically reflects a change in occupancy, e.g., single family vs. multi family, or residential vs. commercial.
How long will it take?
Even if you are just adding a bedroom and not doing any other renovations, you should expect to have this take months, not weeks.
“Nothing happens quickly in NYC,” Fontan says. Your architect has to assess the property and produce the drawings and review them with the co-op or condo board, and boards are notorious for being slow to approve any renovations. (Fontan says one board recently sat on his plans for a full two months before passing them along to its architect for review.)
Then the plans go to the DOB for review and permitting before the construction even begins.
Inspections will also have to happen, both for the electrical work and the final sign-off.
“Adding a bedroom does represent an expense, but it’s a feel-good thing where you can accommodate your family and stay in New York City,” Zenreich says.






















