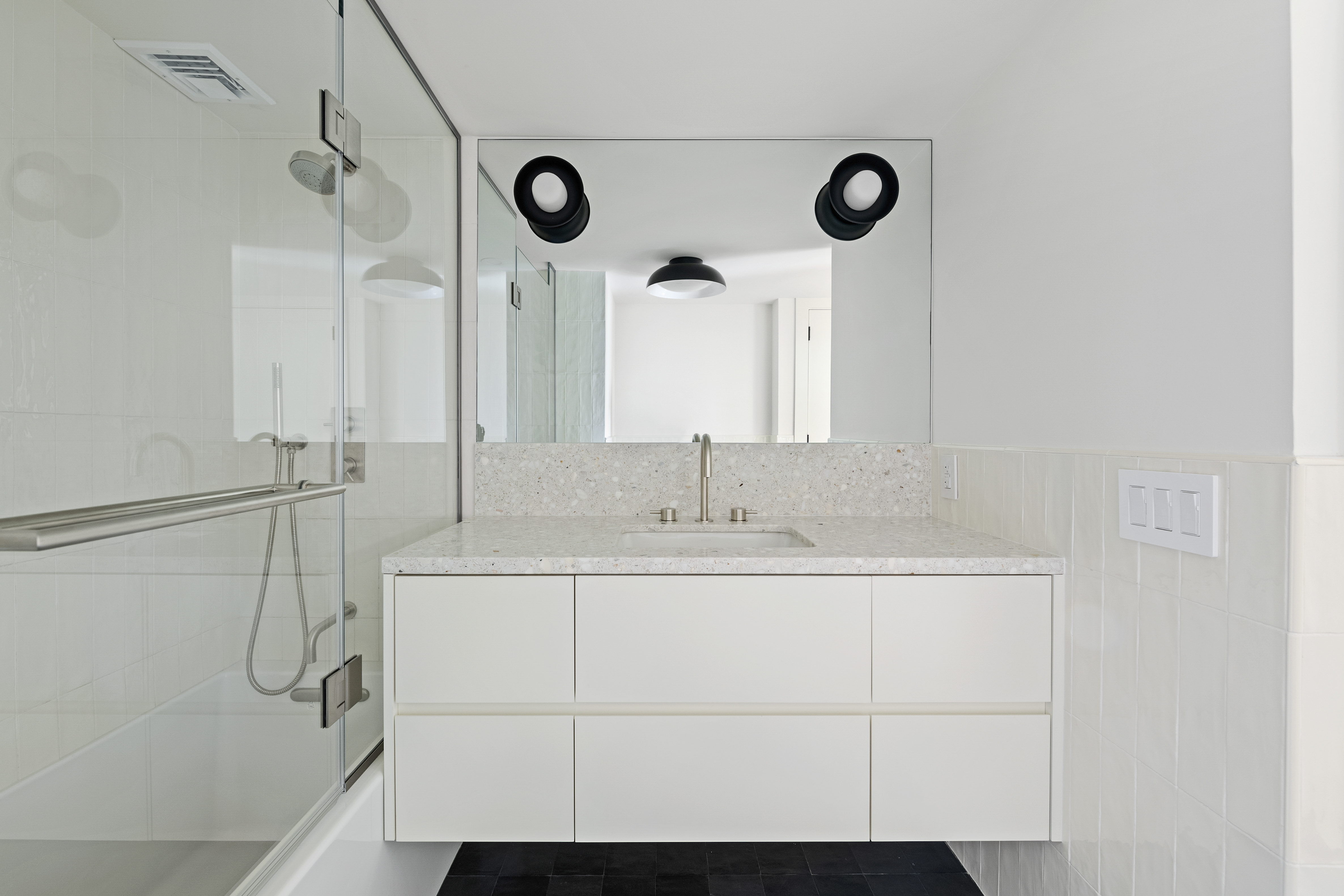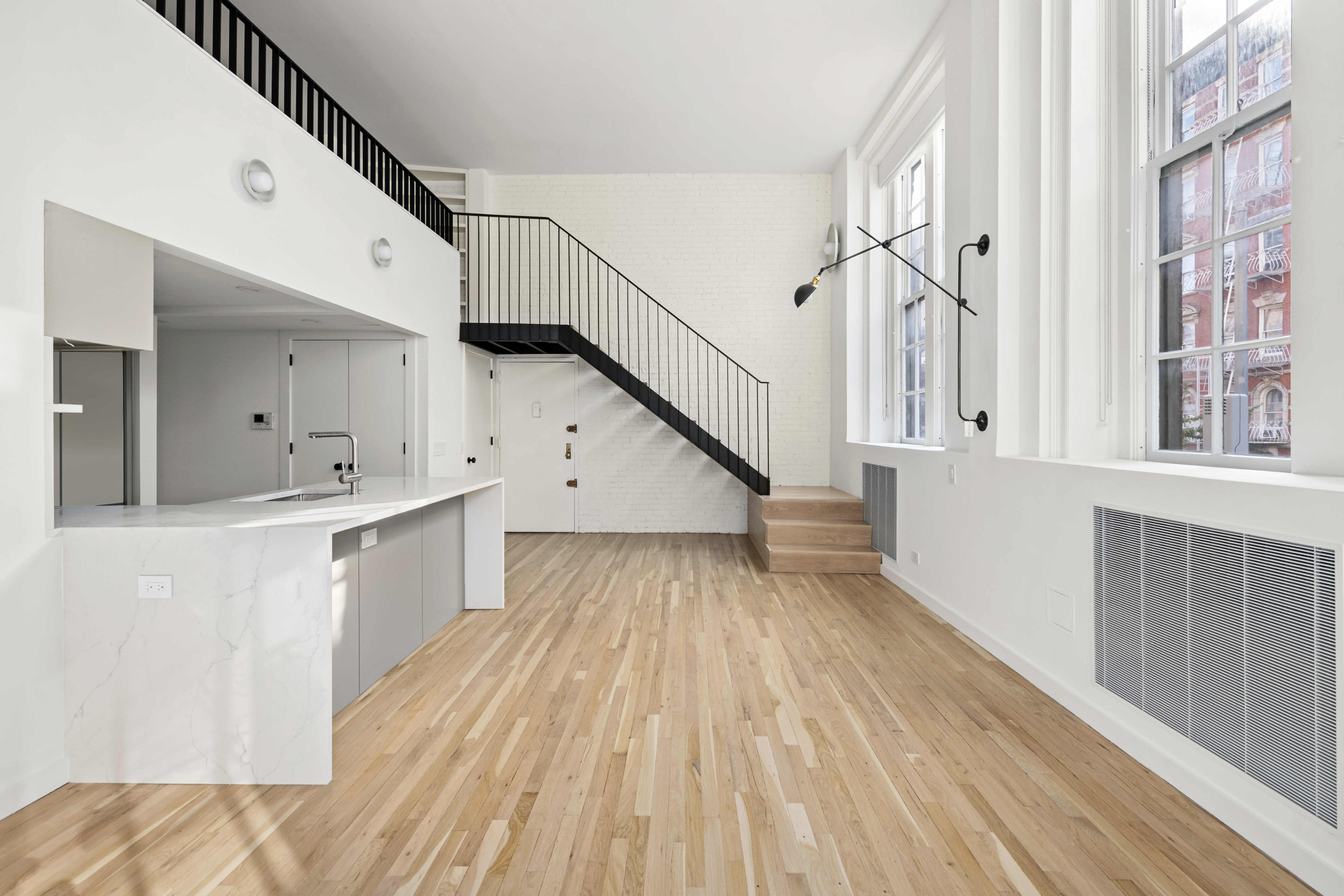Managing a Soho loft renovation remotely with the help of Bolster
- Owners could not travel to NYC to oversee the work because of the pandemic
- The $600,000 project involved opening up the mezzanine and moving a staircase
Manhattan homeowners Frederick and Emily purchased their Soho loft nearly 20 years ago as an investment property. Aside from basic upkeep of their rental property, they did very little to substantially improve it.
In 2020 their tenant vacated the property, and the couple felt it was time to give the loft a complete overhaul. There was only one problem: Due to the Covid-19 pandemic, the couple was unable to travel to New York City to plan or oversee the renovation, so the project would have to be managed remotely.
Luckily, Frederick and Emily found the perfect renovation partner who had extensive experience with homeowners renovating remotely. The couple hadn’t undertaken a renovation before but knew about Bolster, a data-driven design-build firm in NYC, through its reputation for a risk-free, data-driven renovation experience. The couple reached out to Bolster and started a conversation about their renovation that was decades in the making.

The Design Phase
Frederick and Emily began to envision their investment property as the perfect pied-a-terre. The couple, who split their time between NYC and London, needed a centrally located loft that would accommodate their family when they were in the city. This 775-square-foot loft on King Street was the perfect Downtown pad, but there was one glaring issue: The layout was not ideal. The loft portion of the home was closed off and didn’t take advantage of the beautiful windows that lined the 16-foot walls.
The loft apartment had a large, separated mezzanine, which could be used in multiple ways. In the past, it had been used as one large bedroom; two smaller bedrooms; a home office; and a primary bedroom paired with a smaller children’s bedroom. The possibilities were seemingly endless. But the mezzanine was closed-off with shutters and didn’t take advantage of the beautiful, natural sunlight that streamed into the apartment on the main level.
Architect Brett McMullen sought to create a modern, inviting, and flexible space. He presented the homeowners with a layout that included relocating the staircase to the opposite side of the apartment to place it in front of the beautiful, exposed floor-to-ceiling brick wall.
Other major updates included reconfiguring both the primary bathroom and powder room layouts. The former involved relocating the toilet in order to accommodate a full-size bathroom vanity while keeping the combination shower-bathtub intact. The latter involved again relocating the toilet and relocating and replacing the former sink with a compact, square wall-mounted sink by Teoreme in order to create more space in the small powder room.
The homeowners added beautiful design touches to both bathrooms, including a marble vanity countertop in Arabescato Bianco by Santa Margherita in the primary bathroom, and Bedrosians ceramic Cloe tile in crème in the loft powder room.
Finally, the homeowners made significant upgrades to the kitchen, including new appliances by Fisher & Paykel (refrigerator, cooktop, and oven), and custom millwork flat-panel cabinets that would also serve to disguise the refrigerator. They also relocated their stovetop and slightly adjusted the location of the sink, which created an elegant peninsula with more elbow room to provide an additional bar or stool seating area. The kitchen features a bold floor tile by Nemo called the Casablanca 2.0, which is a five-inch-square porcelain in a matte finish. The handmade style combined with the high shade chromatic variation give the floor a unique impact.
In his design presentation, Brett championed a modern look with on-trend black-and-white details. The couple prioritized lighting, selecting sconces by TripleSeven Home and Schoolhouse for the upper lofted level and sconces from Rich Brilliant Willing on the main floor. They also selected a striking and functional adjustable two-arm wall lamp from Wo&We.
The renovation took advantage of natural materials found in the apartment, such as the exposed brick, which were painted white to make the space seem larger. Other natural materials were also incorporated in the form of strikingly beautiful yet simple tile work in the bathrooms.
Throughout the apartment, the homeowners selected flat-sawn white oak wood floors and Benjamin Moore paint in Moonlight White for the walls.

The Build Phase
With design locked in, the Bolster team got to work on the build phase of the project.
The probing that occurred prior to demolition was so thorough that there were no surprises when the Build Phase officially began, ensuring the project ran smoothly (due diligence is a key part of Bolster’s ethos).
The couple chose to invest their build budget in steel, which went towards their sleek, modern staircase ($44,000); a new electrical system including thoughtful and eye-catching fixtures ($52,000); plumbing ($38,750); and millwork ($41,500).
Millwork is an item where homeowners can choose to invest high or low. In this case, Frederick and Emily chose to invest in high-quality millwork for their kitchen cabinetry since it is such a highly visible and central part of the loft apartment. In a small space, the millwork has a big impact while also blending seamlessly into the space and appearing larger. Another portion of the build budget went to stone ($24,000) which was utilized in the bathroom and kitchen countertops and backsplash.
Throughout their renovation, Frederick and Emily received regular updates from the Bolster team. This was especially important because the homeowners were renovating remotely from London and wanted to be kept informed of their project’s progress. Bolster shared weekly project updates via Slack and its proprietary Homeowner Portal.

The final cost
The total cost of Frederick and Emily’s Soho loft renovation was $600,250, or $775 per square foot.
The Bolster Smart Renovation Zero-Risk Guarantee
How can a design-build firm guarantee a Zero-Risk renovation?
Bolster has pioneered Smart Renovation. We apply quantitative analysis along with our proprietary technology solution to identify and quantify the performance risk on every renovation project. The result is a personalized strategic approach to each renovation that allows us to absorb 100 percent of the homeowner’s risk. Your home will be beautifully designed, and delivered on-time and on-budget. That is our guarantee.
Smart Renovation & Zero-Risk means that Homeowners are now free to dream.
To start your major home renovation project visit bolster.us.
The Bolster Promise video
You Might Also Like




























