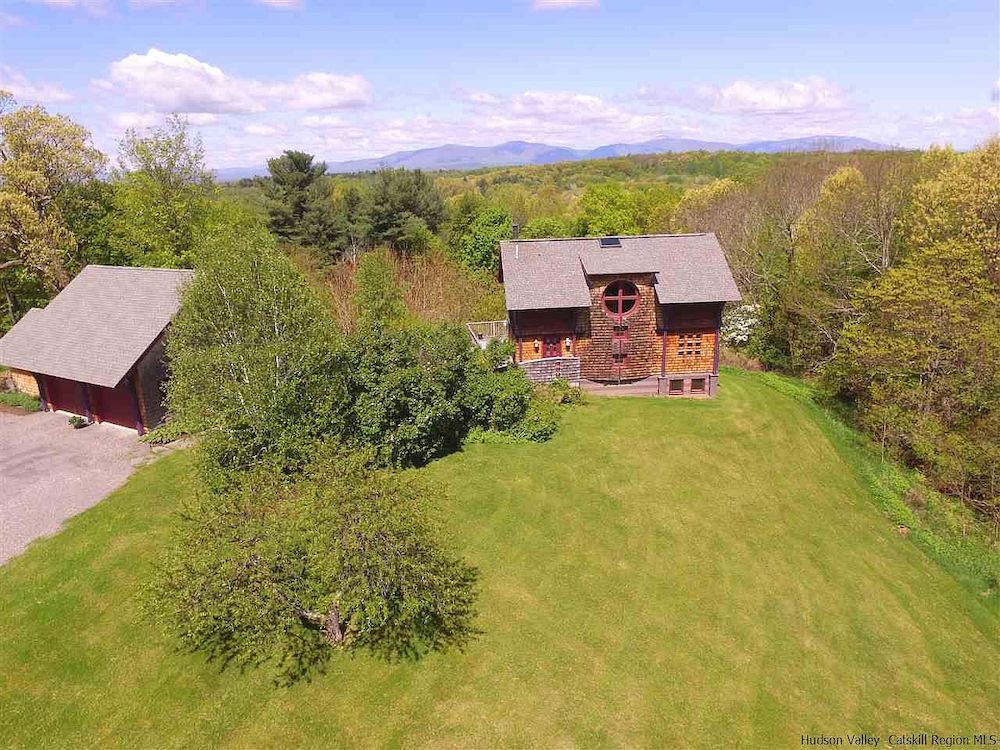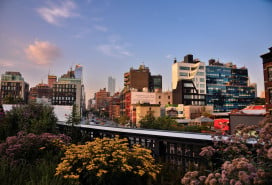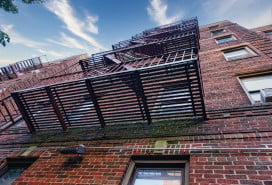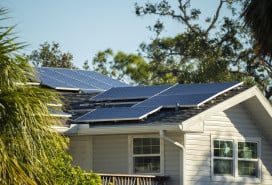A quirky house designed by an unconventional architect in Red Hook, NY, for $649,000

This three-bedroom, four-bath house was designed by its late owner and has curved walls, slightly off-kilter corners, and seven different kinds of wood.
Red Hook, New York—not to be confused with Brooklyn's Red Hook—is a town in Dutchess County located along the Hudson River. The quaint and scenic town is home to Bard College and the villages of Red Hook and Tivoli, close to Rhinebeck, and has a lot to offer visitors and residents alike. The town's romantic reputation is well-earned, thanks in no small part to its famed Poet's Walk, a 120-acre designed landscape whose views of the Catskill Mountains allegedly inspired Washington Irving to write "Rip Van Winkle."
Red Hook is also home to Greig Farm, a family-run establishment with seasonal apple picking, a market, and craft's fair; Rose Hill Farm, where you can pick your own fruit and veggies; and it's close to the Catskill Animal Sanctuary and the Old Rhinebeck Aerodrome, if you like animals or vintage planes (or both). Red Hook's also got some solid local eateries, like the Historic Village Diner, a surviving example of 1920s American roadside architecture, in addition to standout pizza spot Lucoli, and popular bistro Flatiron.
Red Hook's also has plenty of unique properties priced much lower than one might find a little closer to the city, including this custom-built, three-bedroom, four-bath house at 267 Hapeman Hill Rd, now on the market for $649,000. The house was designed by the late owner Donald Pulver Jr., a Pratt Institute graduate with an apparent penchant for unique architecture. It features a number of noteworthy quirks: The house's doors, windows, and corners are all seven degrees off, handles, knobs, and windows are in multiples of three; and the house uses seven different kinds of wood. Other highlights include curved and wavy walls. Below is a photo of the wood-heavy entranceway:

You can see evidence of the the triplicate windows, off-kilter corners, and curvy walls in the living room.

The kitchen's got granite countertops and dark wood cabinets. It also looks like it has a breakfast bar.

The bedrooms are upstairs; check out the curvy wall and funky skylight in the ceiling.

Here's an office area with another curved wall and porthole-like window.

The master bedroom has a curved ceiling.

Here's another bedroom.

Look at that wall!

This tiled bath's got a handsome shower/tub combo.

It looks like there's a finished basement with an expansive living area and a fireplace.

There's a washer/dryer unit in the downstairs bathroom, as well.

Outdoor space includes a saline pool and a seven-person saline hot tub, in addition to a small poolside lounge area.

There's some nice outdoor landscaping here, too.

Here's a view of an outdoor balcony.

There's also a little pool house attached to a two-car garage.

Here's the whole property.

The house is about a two-hour drive from Manhattan.
You Might Also Like


























