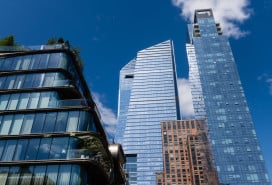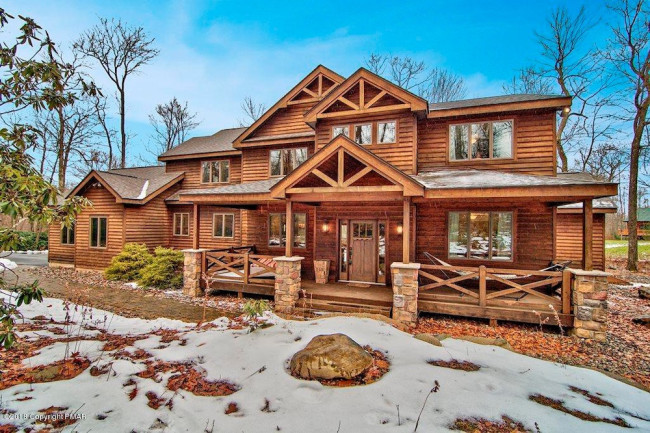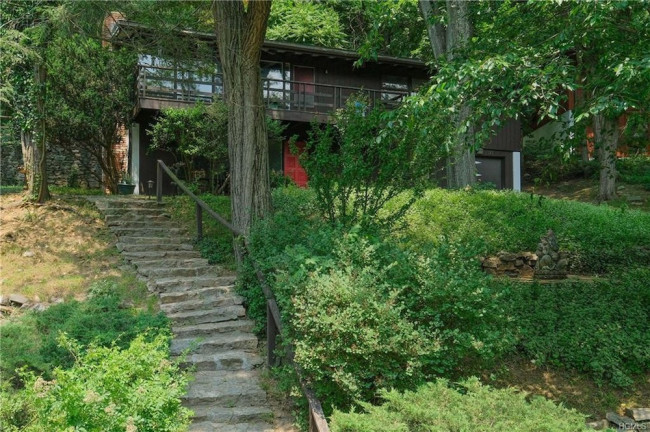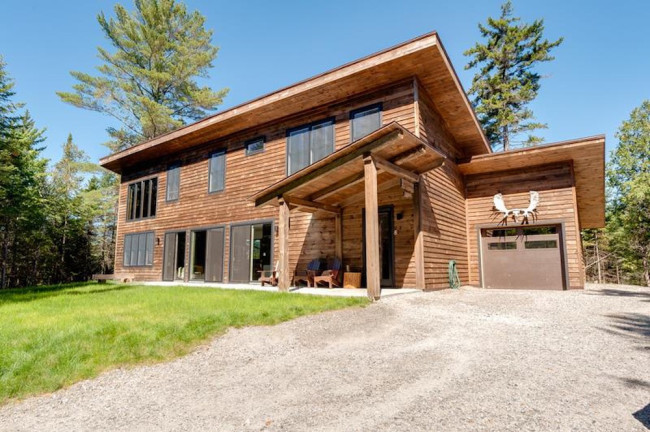A Kennebunkport, Maine, house built in 1990 with rustic features, for $598,000
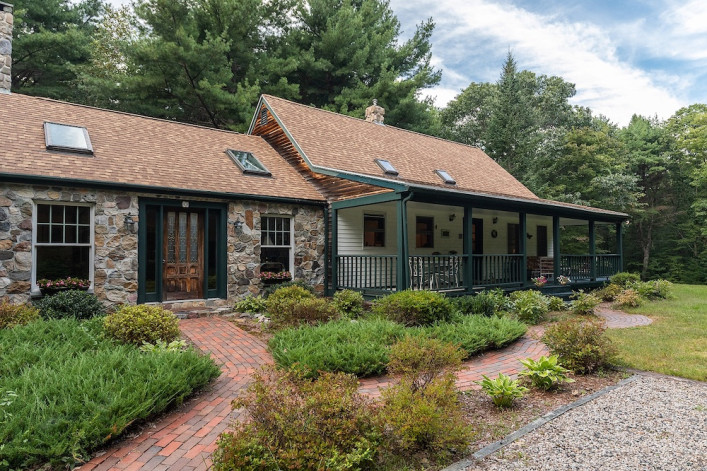
This four-bedroom, three-bath house was built in 1990. The great room has a stone fireplace and a cathedral ceiling with antique beams.
The coastal town of Kennebunkport, Maine, is one of New England's loveliest all-year vacation spots. Originally a shipbuilding and fishing village, in the late 19th century, it started drawing vacationers to it beaches when hotels and summer colonies went up along the coastline. For years, rich visitors flooded the town in the summer, including former President George H.W. Bush, who used Kennebunkport as a summer residence.
Kennebunkport still has tony homes for the wealthy, but it's an all-year vacation draw whether or not you've got millions in the bank. The town is home to incredible natural beauty, like scenic Ocean Avenue and Walker's Point, Goose Rocks Beach and Lighthouse, and the slightly smaller Arundel Beach. There's also Dock Square, a cute shopping area with gift shops, ice cream parlors, and jewelry stores.
For folks interested in history, there's the Seashore Trolley Museum, which is the largest public transportation museum in the country and has real vintage trolleys on display. And there are some fun places to eat, including the Arundal Wharf, where you can enjoy cocktails on the dock; the Clam Shack, home to Kennebunkport's best lobster roll, and H.B. Provisions, Kennebunkport's bustling general store.
If any of that sounds appealing, consider the four-bedroom, three-bath property at 83 Whitten Hill Rd., now on the market for $598,000. The house was built in 1990 but has some rustic features, like a great room with a stone fireplace and antique barn beams. The cathedral ceilings and skylights really open up the space.
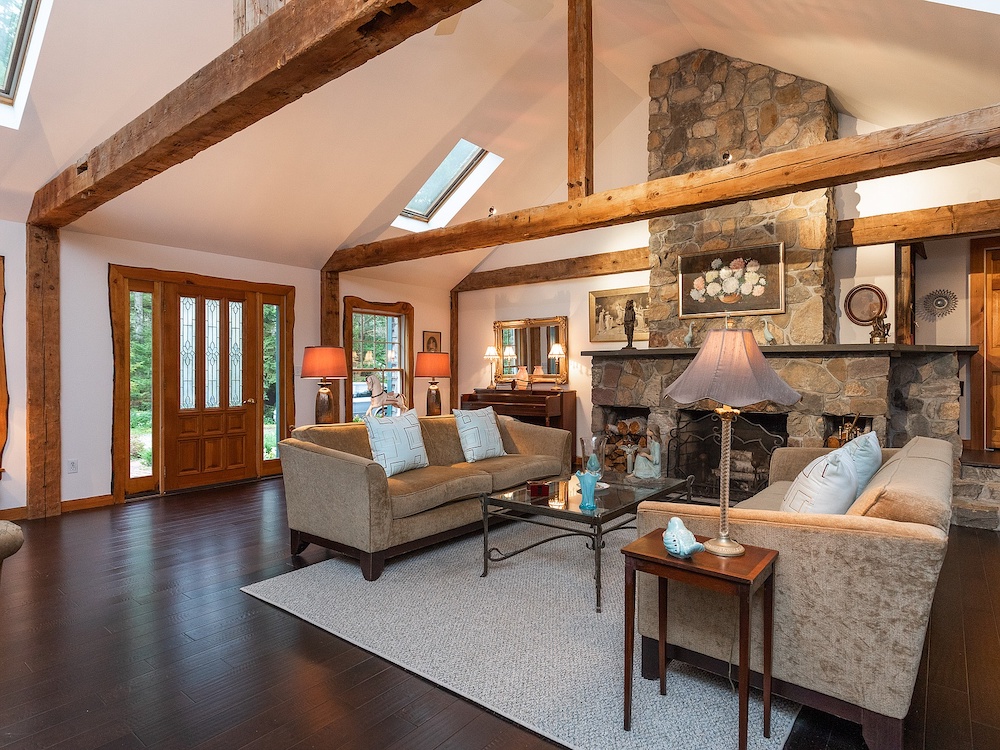
The great room also has a built-in wet bar, which is a nice touch.
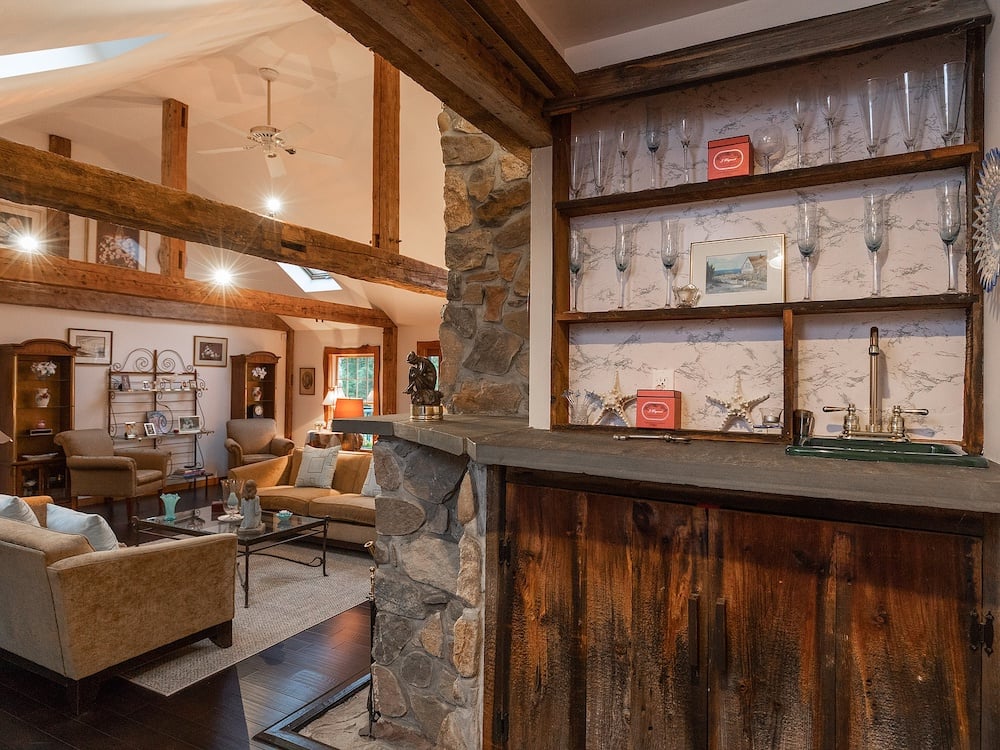
There's a separate dining room, which also has antique barn beams.

The kitchen has wood cabinets and lots of countertop space.
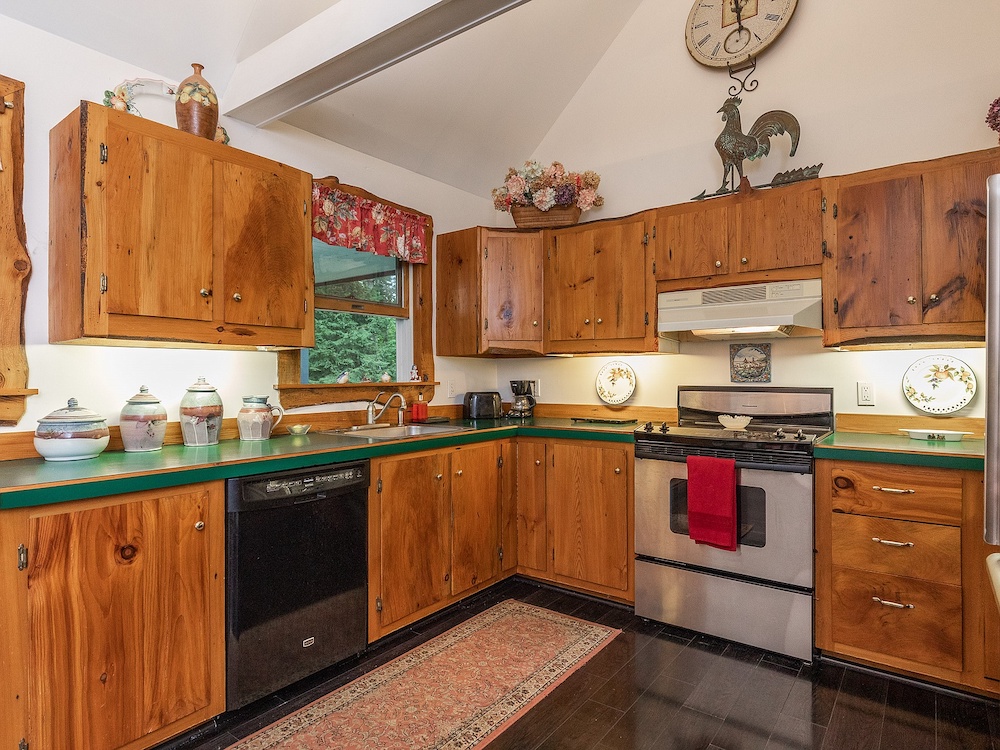
There's also a little spot for eat-in dining.
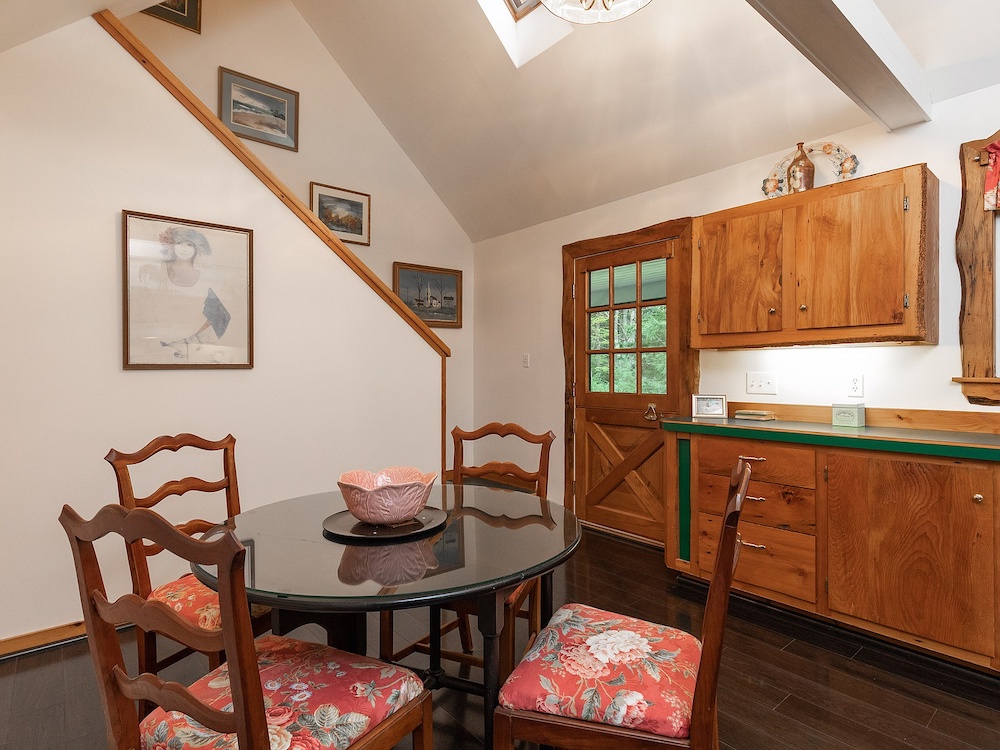
The carpeted master bedroom is on the first floor. The robin's egg paint is lovely, though you could certainly change it.
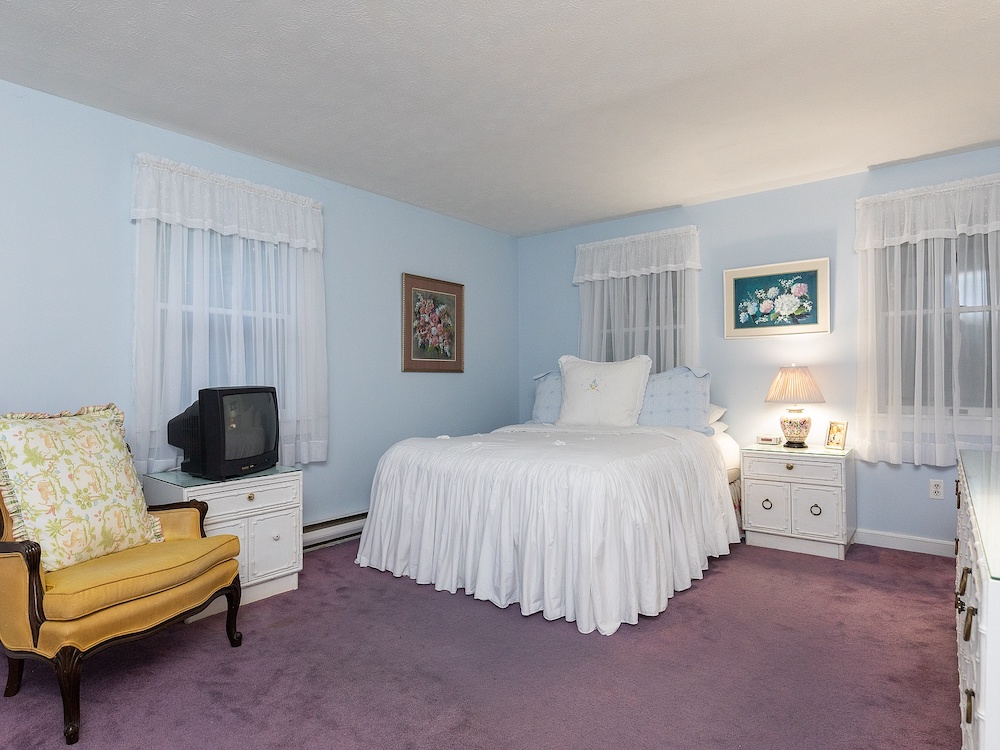
There's an en-suite bath with his and her sinks.
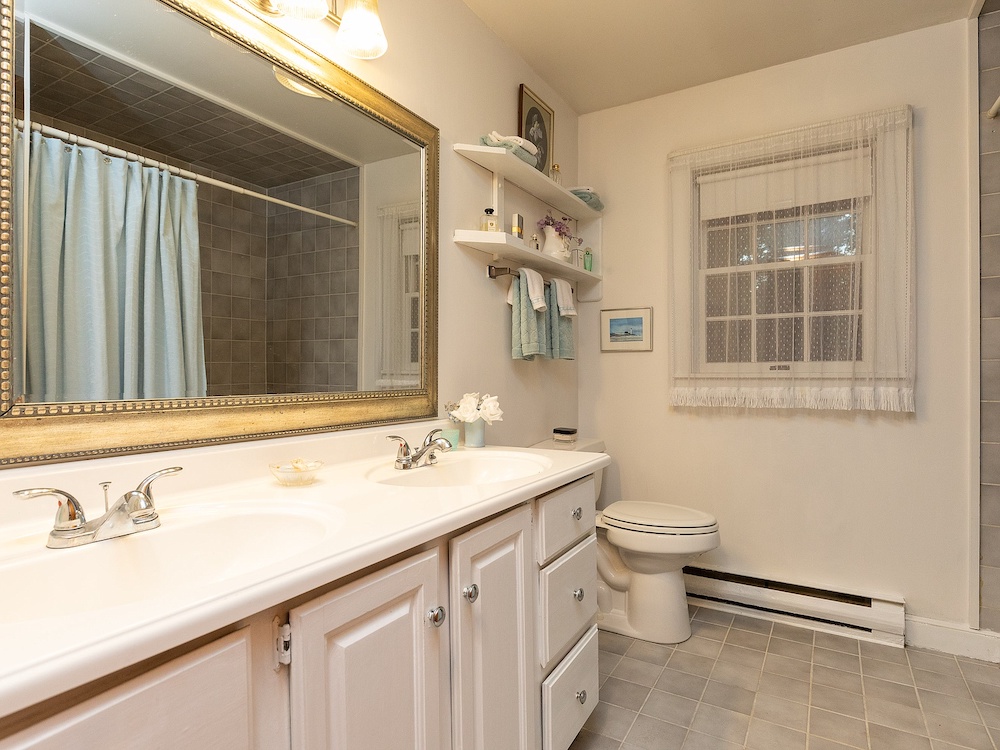
There are two more full-sized bedrooms.
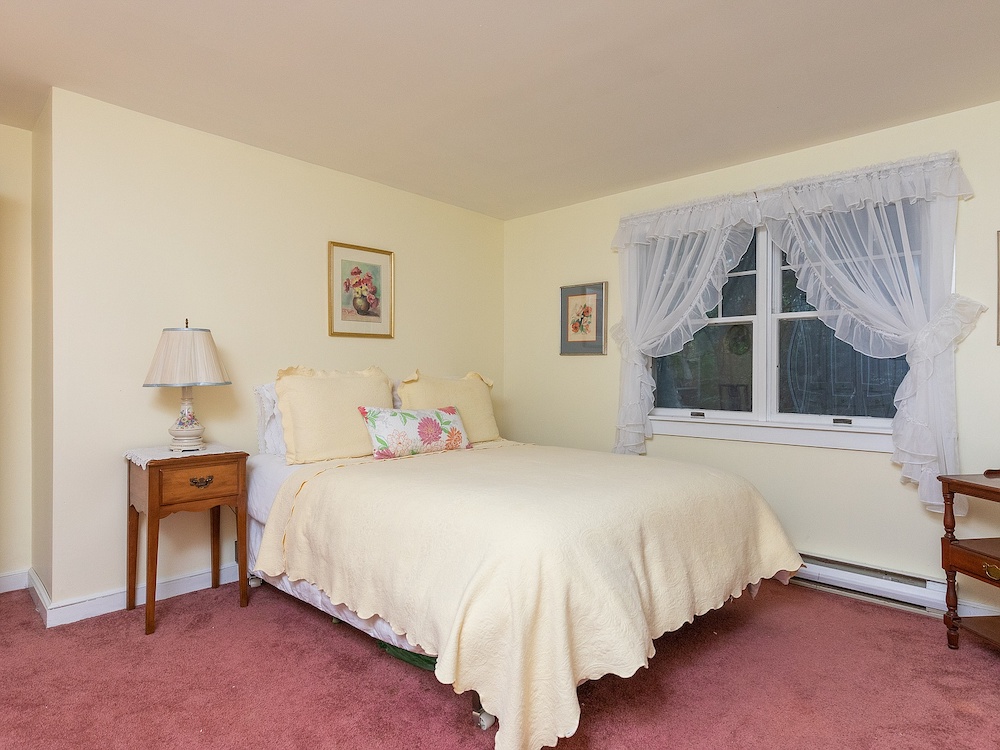
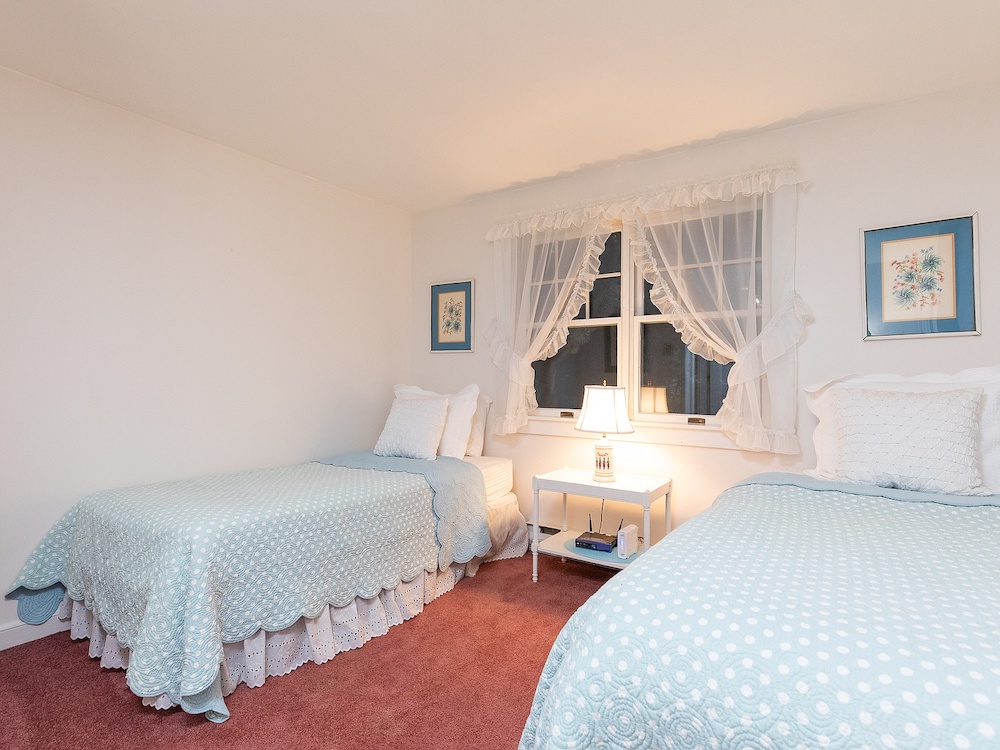
And a fourth room that looks a little smaller, though it's hard to tell from the listing.
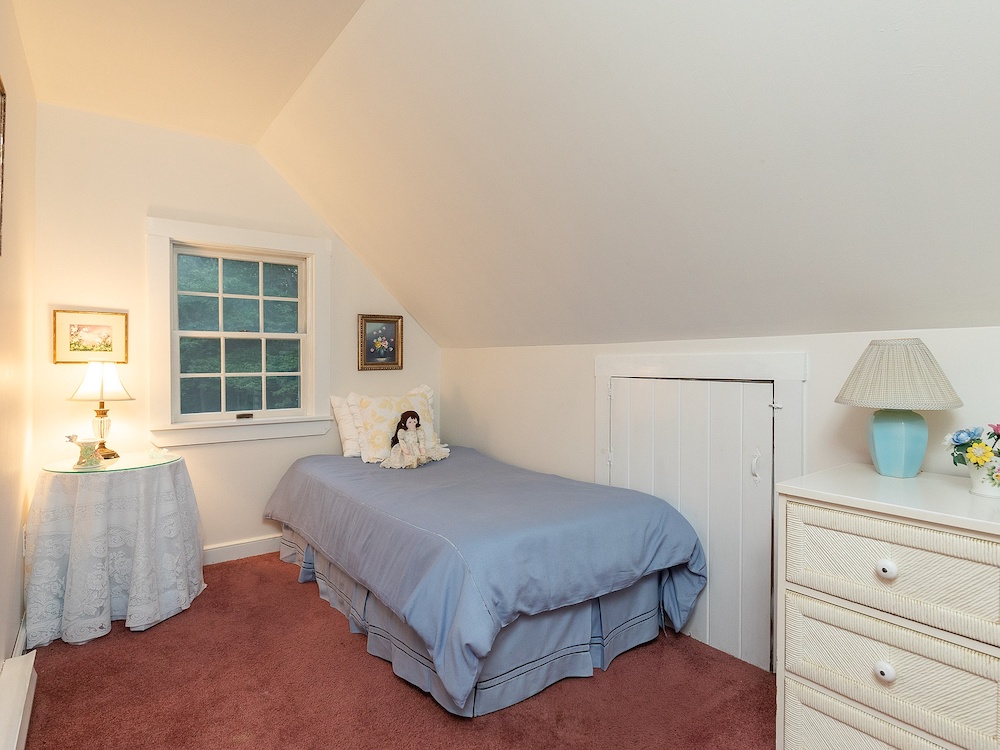
Here's another bath, with a pink toilet.
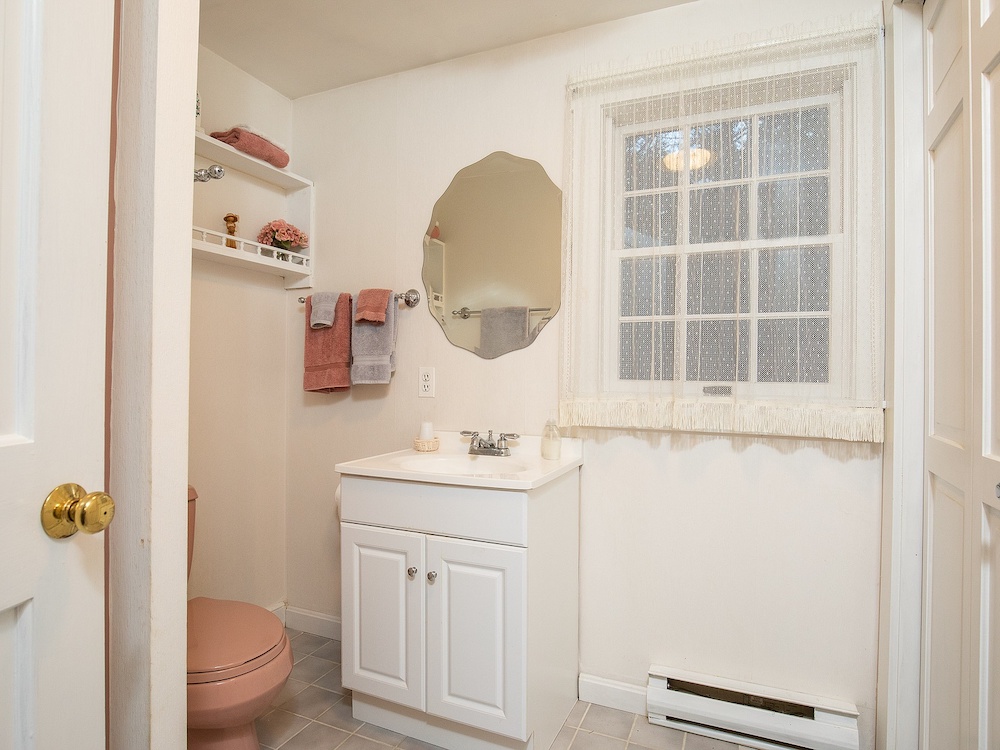
There's a laundry room with top-loading washer/dryer units.
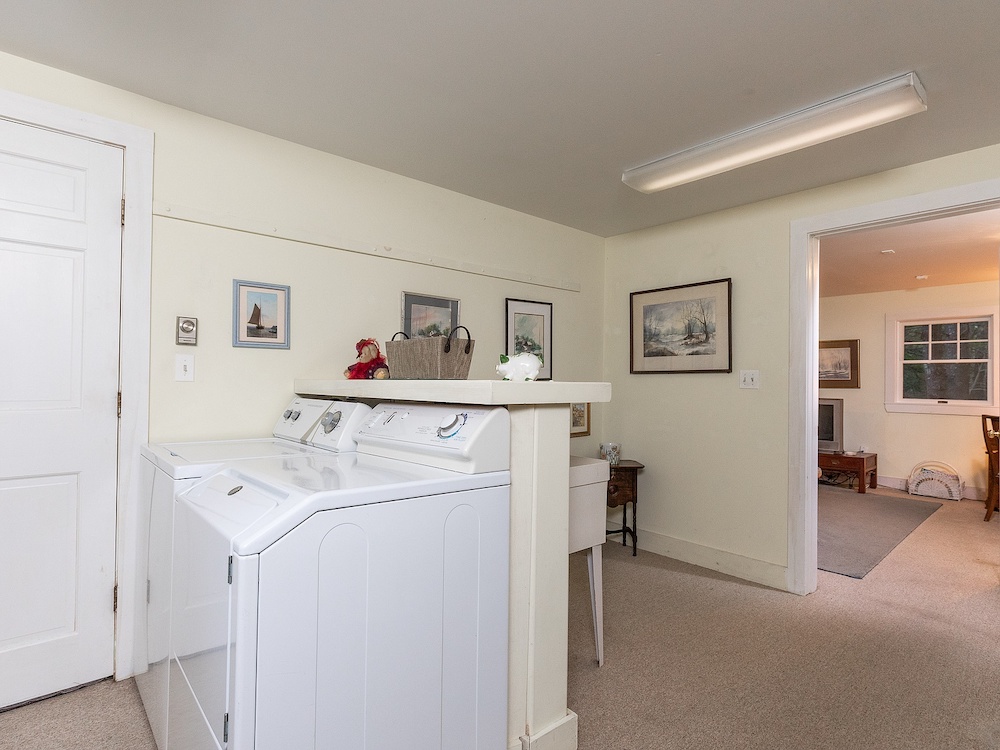
Downstairs, there's a den.
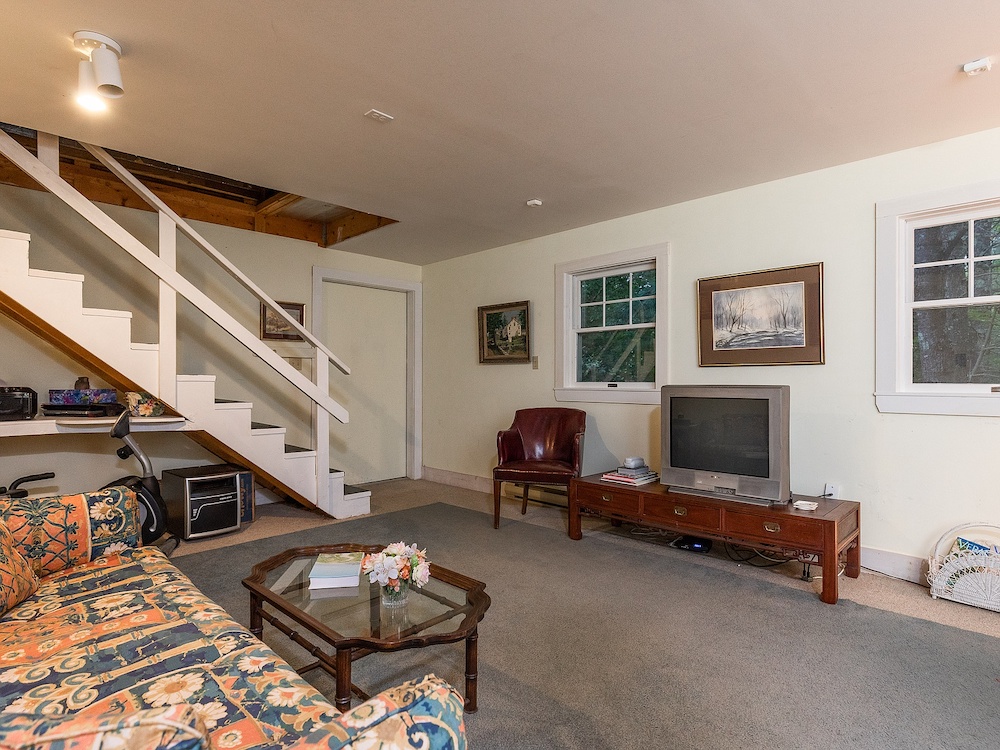
And another bath, this one with electric blue paint.
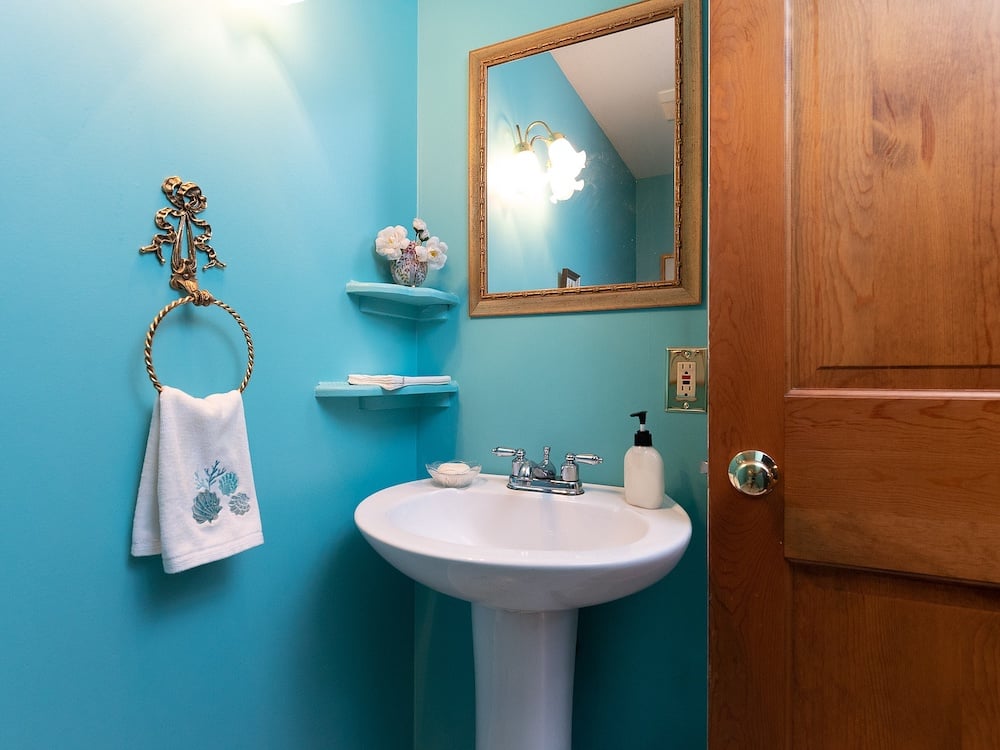
The garage has a lofted space that is currently unfinished but could be turned into an office or an extra bedroom suite.
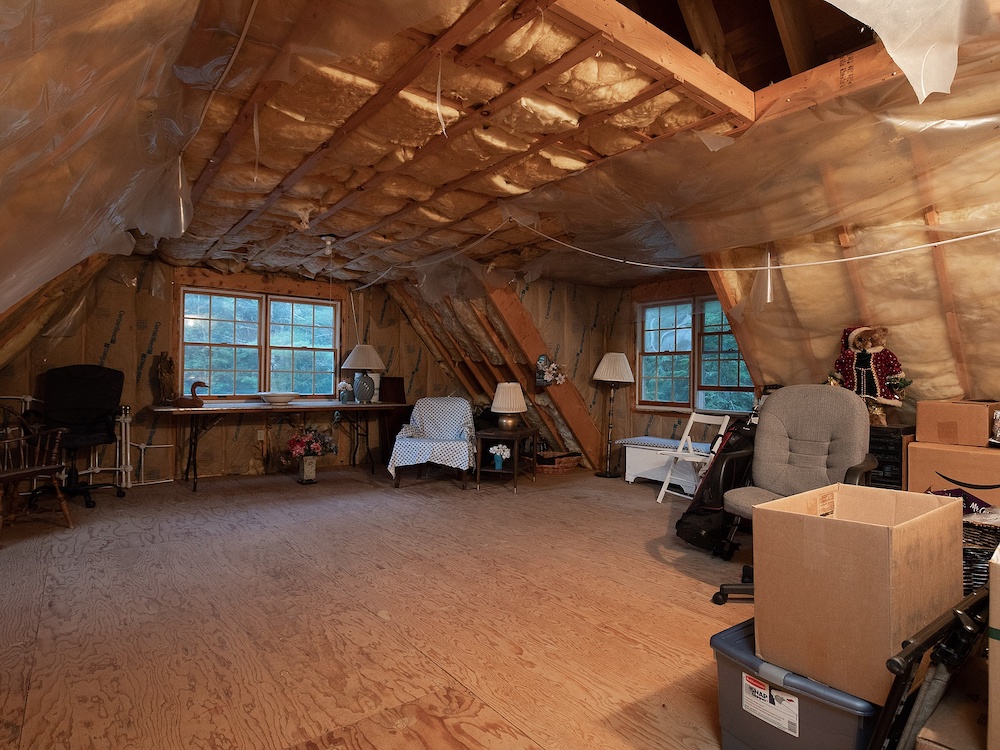
The house sits on 4.5 acres, so there's a lot of green space.
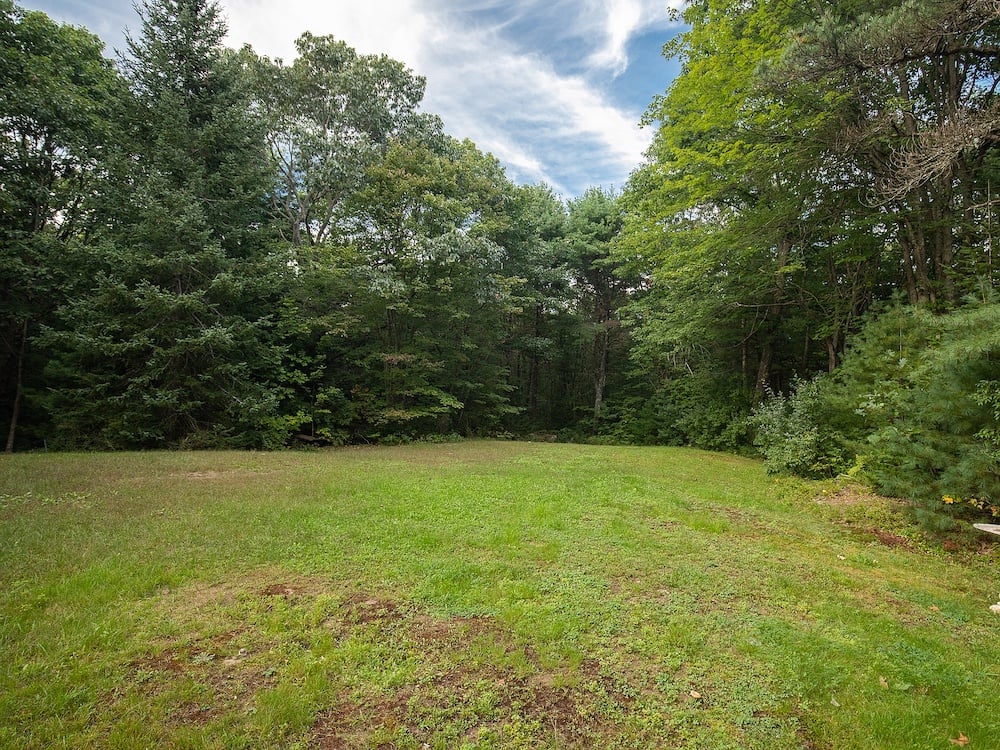
As well as an expansive deck and patio.
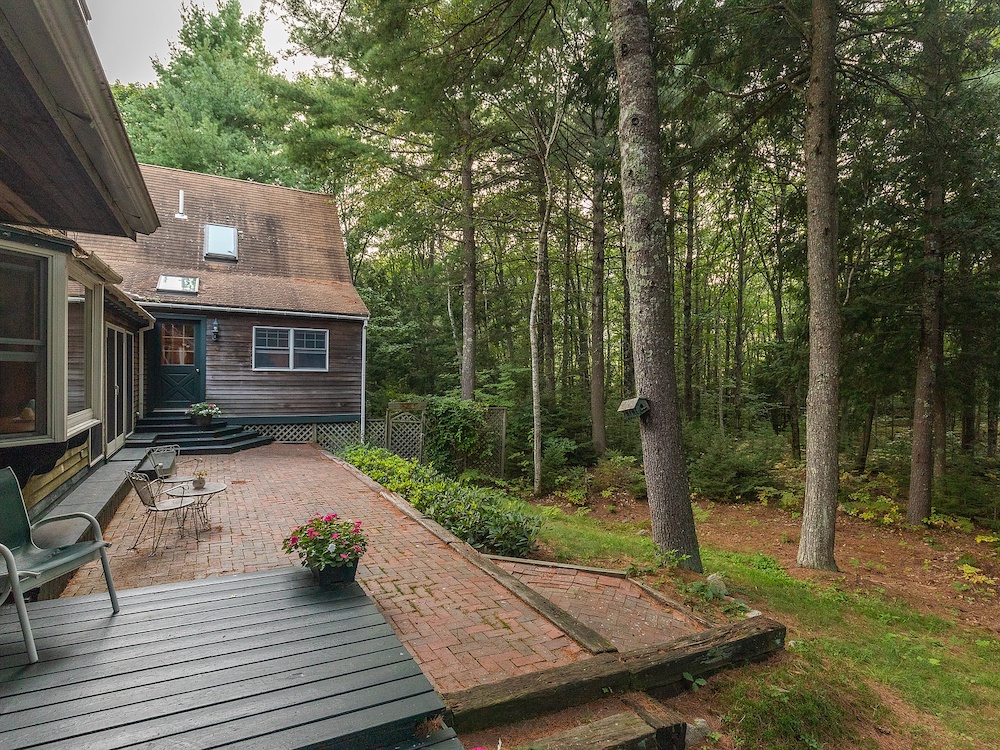
And a lovely front porch.
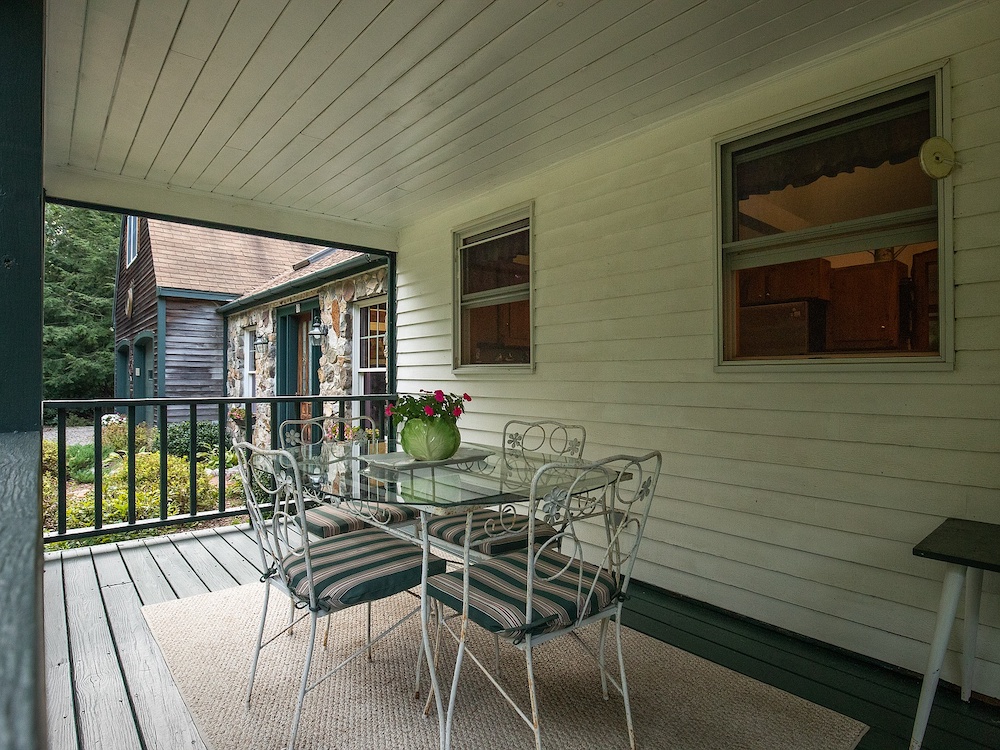
Here's the house and garage at night:
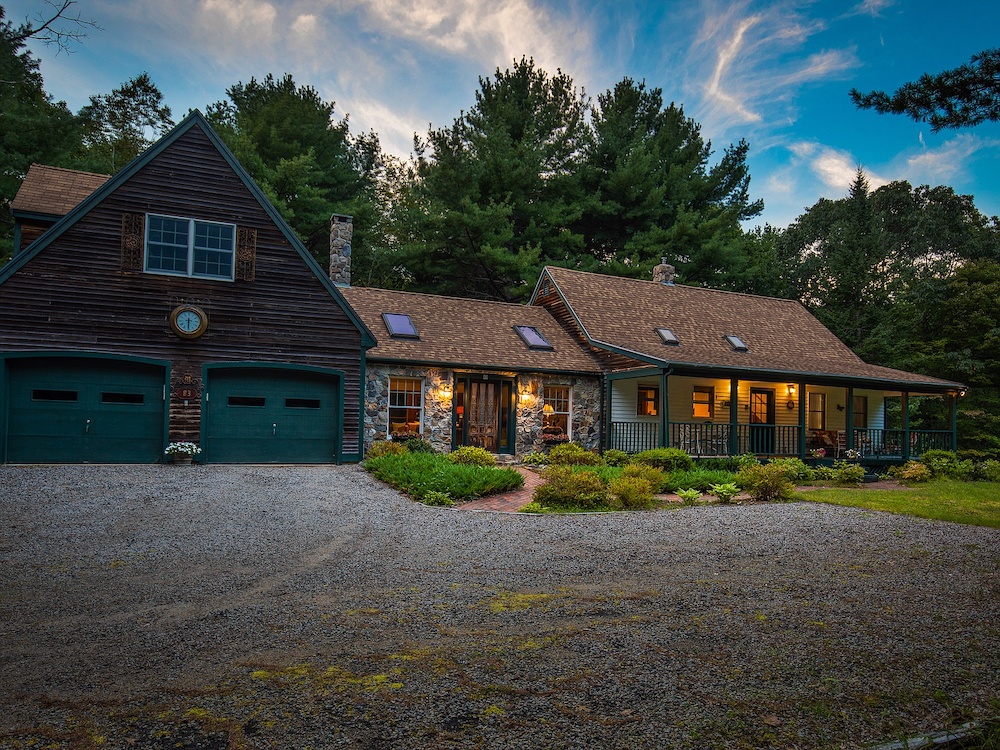
The house is about a five-hour drive from the city.
You Might Also Like



