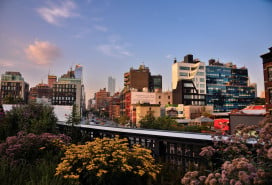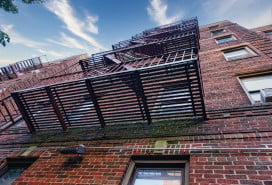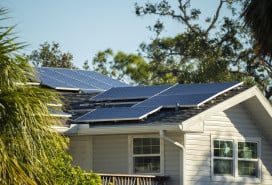A Tudor in Hastings-on-Hudson, a suburb with an easy NYC commute, for $859,000

The four-bedroom, two-and-a-half-bath house has an eat-in kitchen and a lower level that could be used as a guest suite.
Houlihan Lawrence
The Westchester Village of Hastings-on-Hudson is a 40-minute Metro-North ride from Manhattan. That proximity to the city has made it a draw for New York City residents in search of slightly-cheaper digs, so much so that The New York Times dubbed it "hipsturbia," thanks to an influx of former Brooklynites who opened yoga studios and vegan candle shops in the nabe.
Hastings is, of course, more than just Brooklyn 2.0. There are a number of great outdoor destinations in the area, like 278-acre Sprain Ridge Park that stretches down to Yonkers and features hiking and mountain bike trails, and the Old Croton Aqueduct, which runs through Hastings and where you can enjoy a lengthy nature walk/low-key hike. For art fans, a number of prominent artists have studios in Hastings, including painter Gordon Fearey, and you can find independent jewelry designers and other artisans selling their wares. And Hastings is full of great restaurants and cafes, like local standby Maud's Tavern, and Maine-themed eatery Bread & Brine, which just merged with celebrated local spot Juniper to create a seafood-serving super-restaurant.
Another Hastings upside: The real estate, which offers some reasonably-priced houses within walking distance of (or a quick drive to) the train station. Consider, for instance, the four-bedroom, two-and-a-half-bath Tudor at 22 Windsor Rd., now on the market for $859,000. The house, which was built in 1928, is about a 25-minute walk from the Metro-North station, and is located in Shado-Lawn, a prewar development modeled on houses you'd find in the English countryside. In addition to its architecture, there are some touches to suit the theme, like a stone patio with room for outdoor lounging.
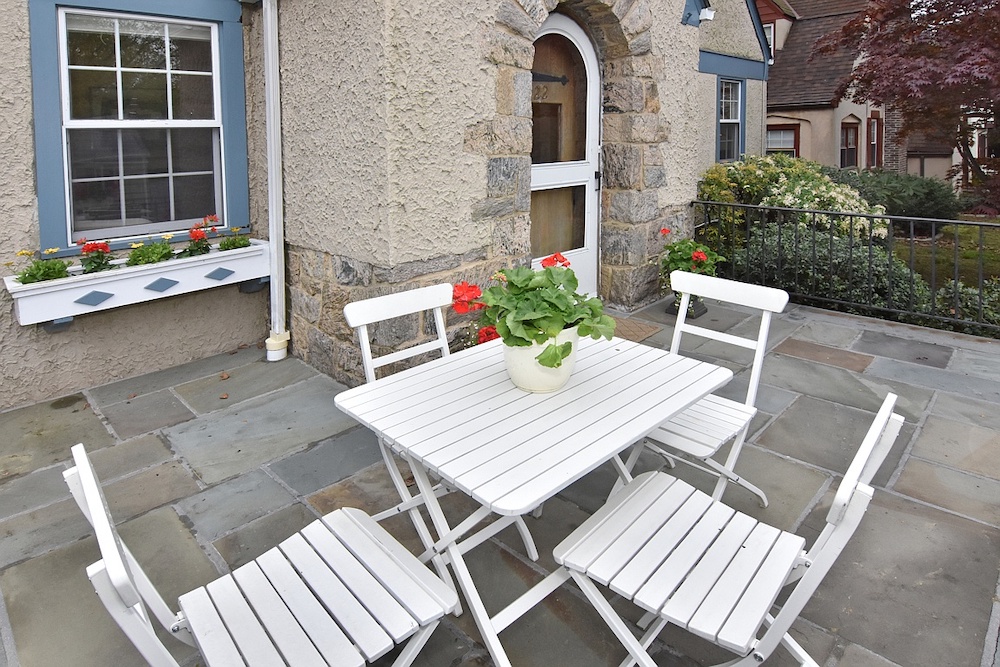
The living room, which is attached to the dining room, has a large stone fireplace and recessed lighting.

Here's a shot of the other end of the living room, which looks like it gets ample sunlight thanks to its large windows.
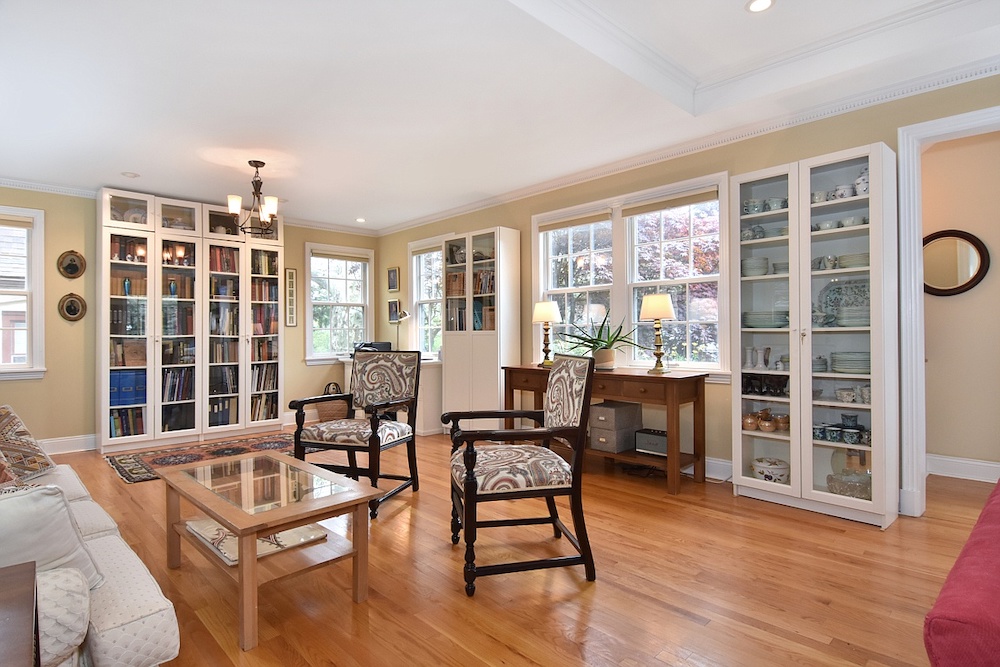
The kitchen was recently renovated, and has granite countertops, an island, and stainless steel appliances. There's also a door that leads out to the patio.
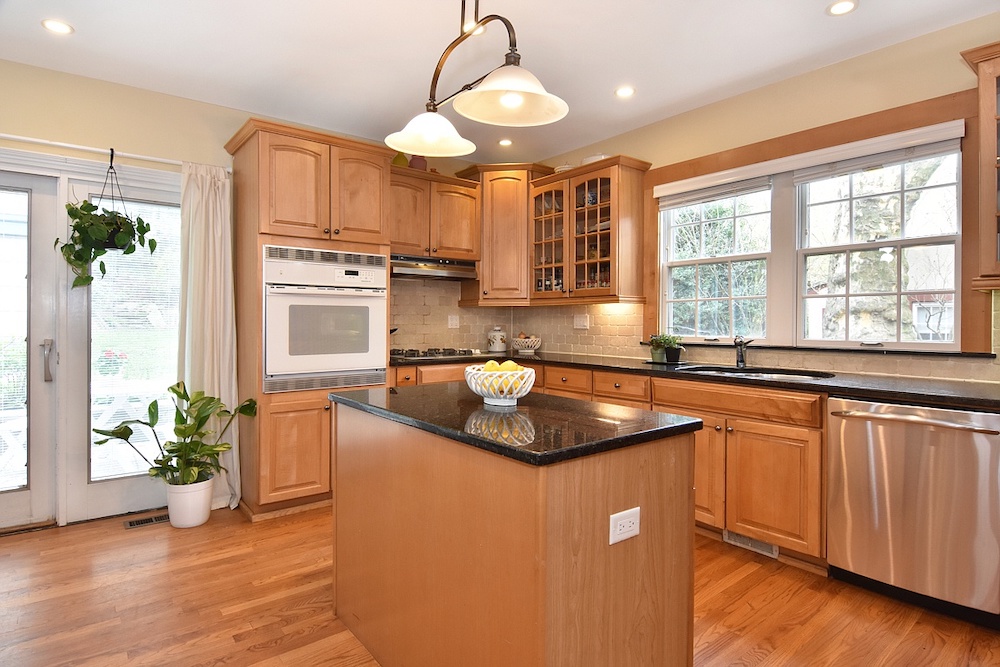
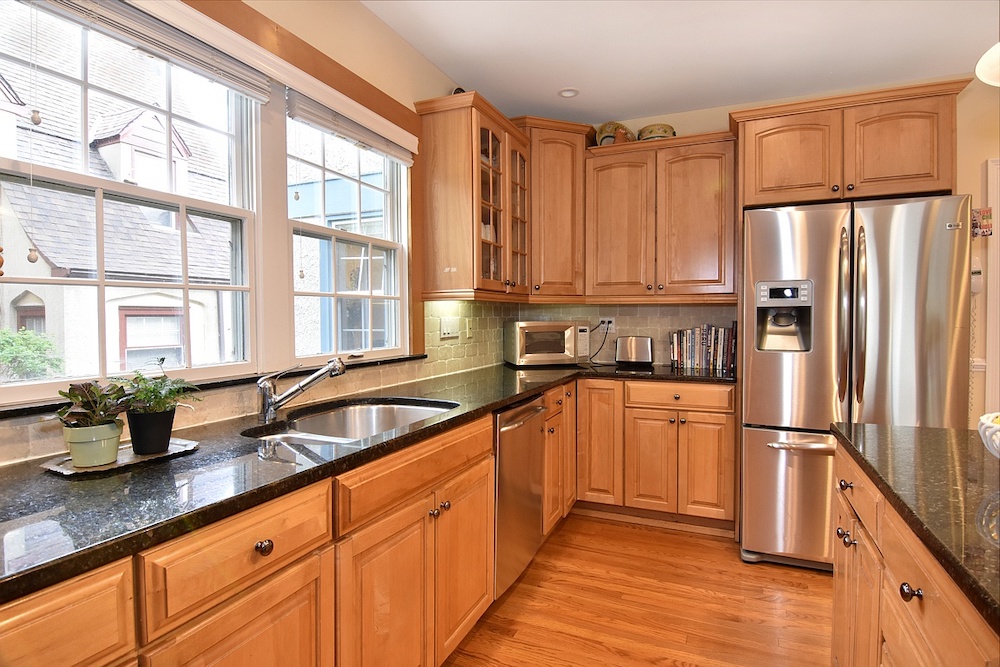
There's also a little space in the kitchen for dining.
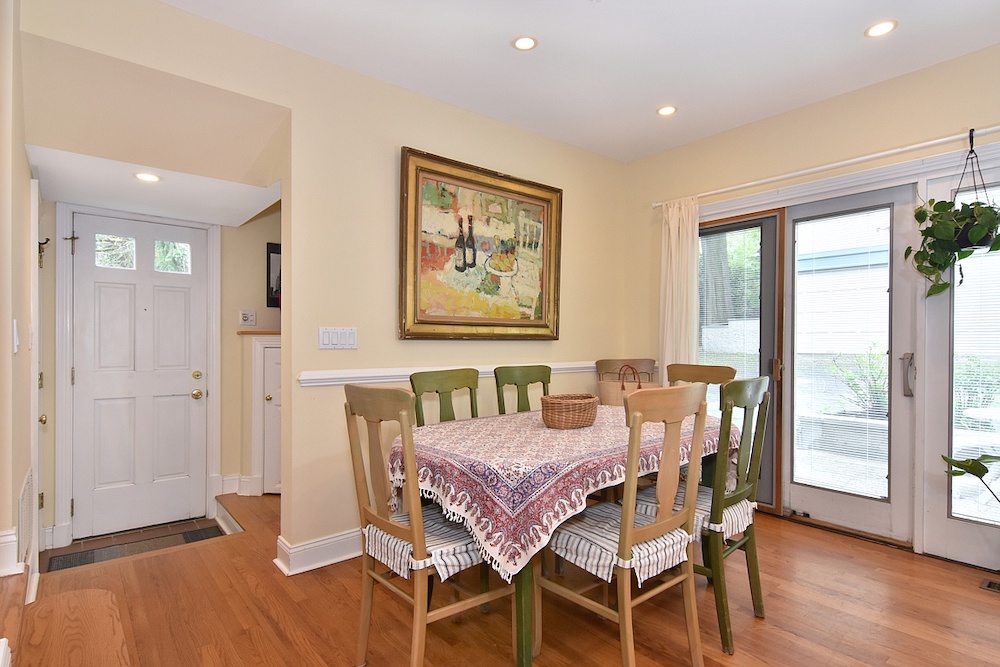
And here's one of the baths, located on the main level.
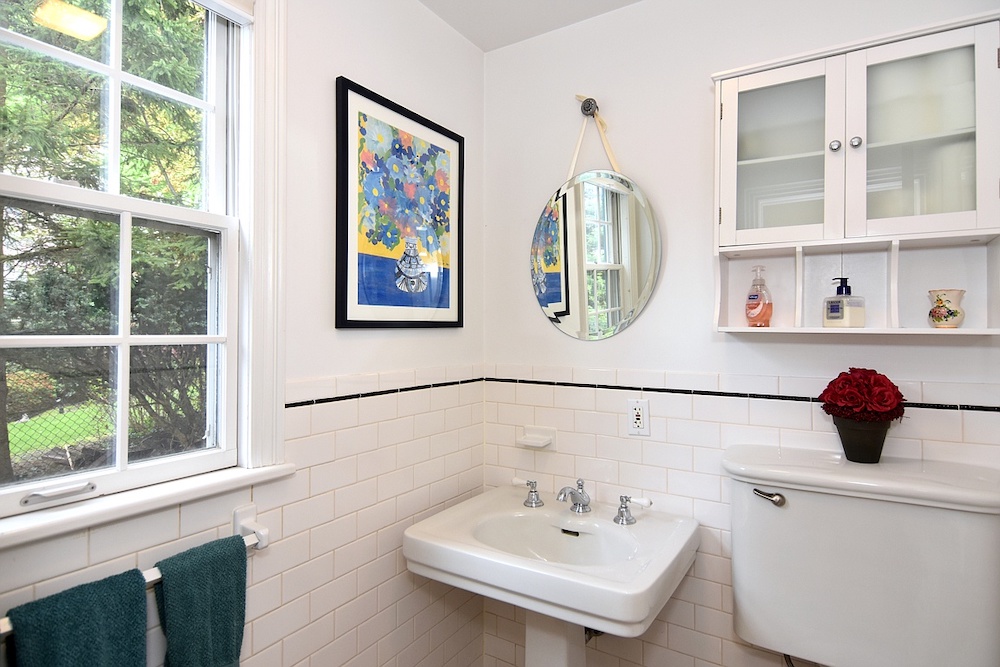
The master bedroom is on the second level, and features a bow window and a walk-in closet.
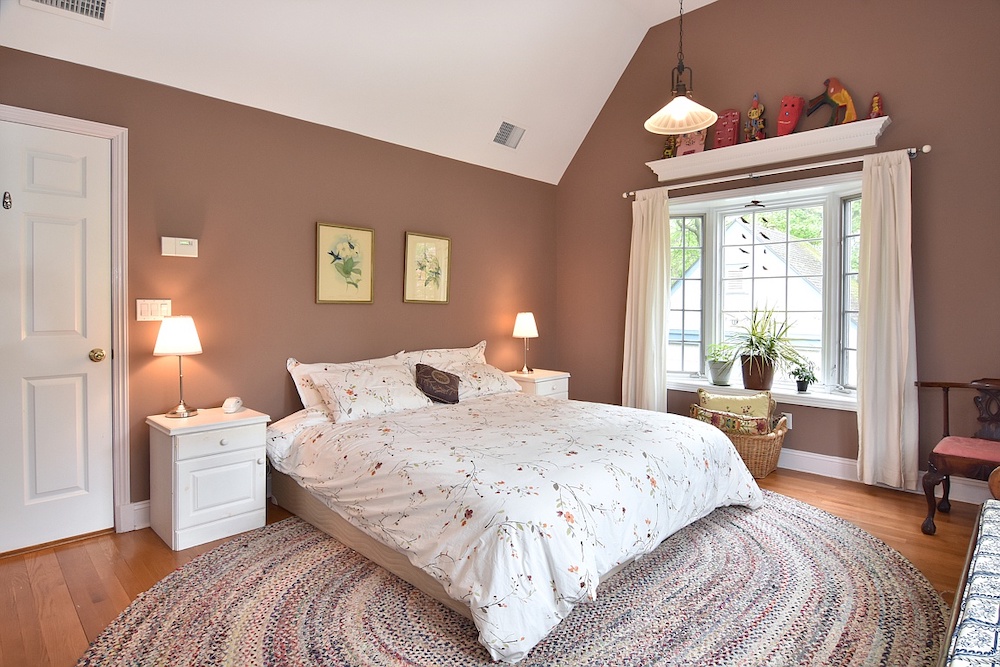
The upstairs bath has a shower with a glass door and a separate tub.
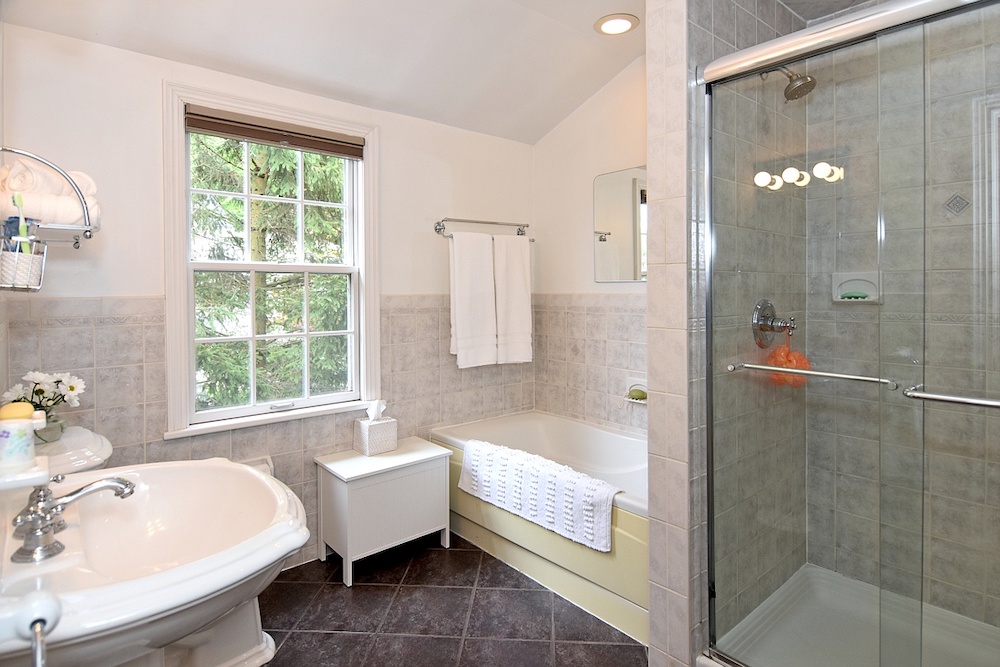
There are two more bedrooms on the second level, as well, both of which look like they have ample closet space and nice light.
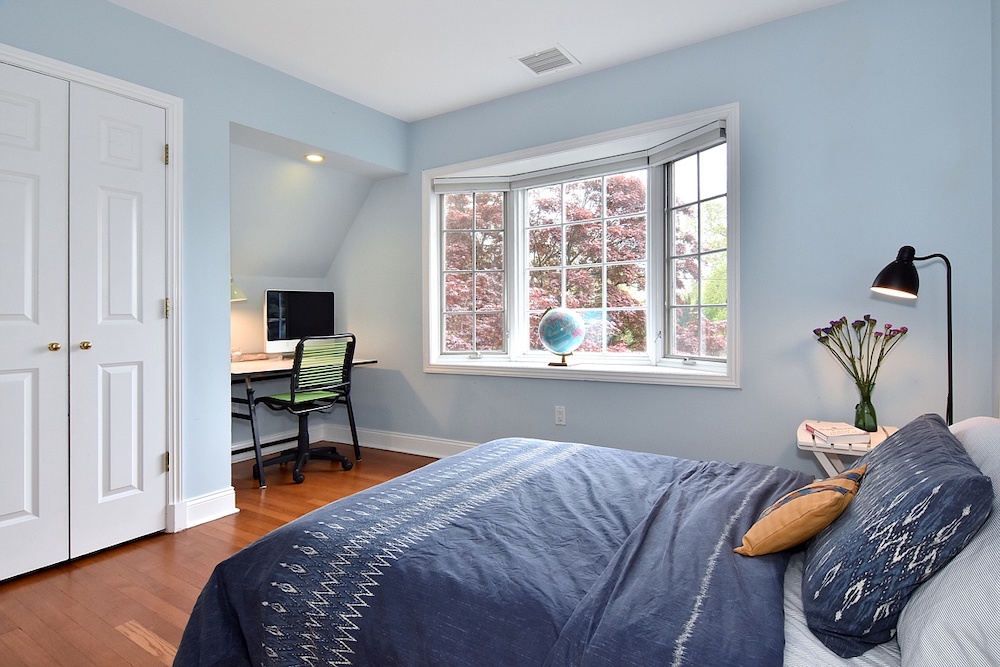
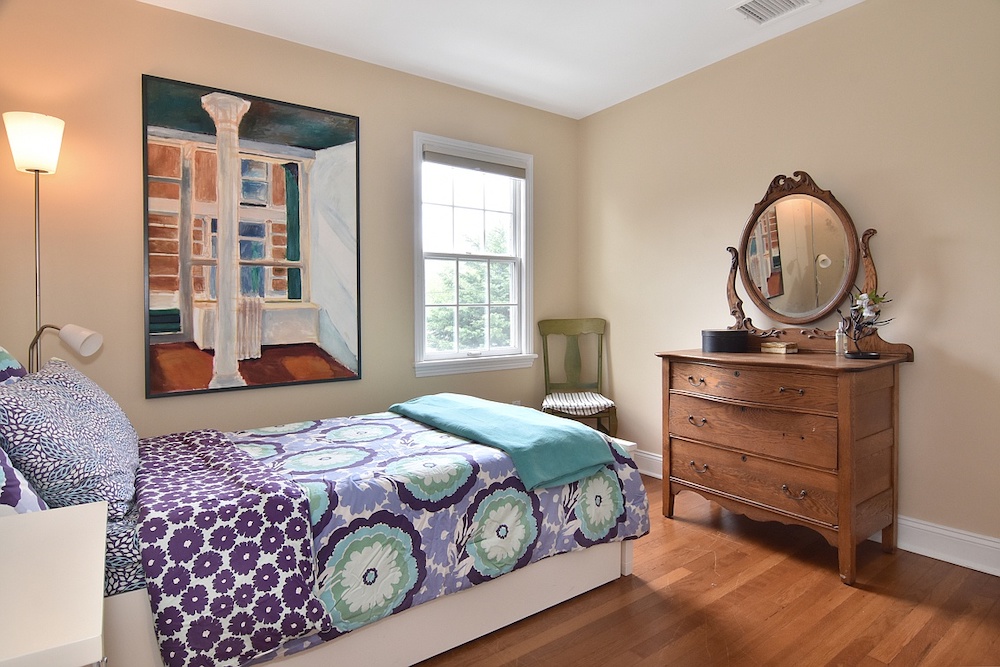
The lower level has a little family room, though you could use it as an office or home gym if you'd prefer.
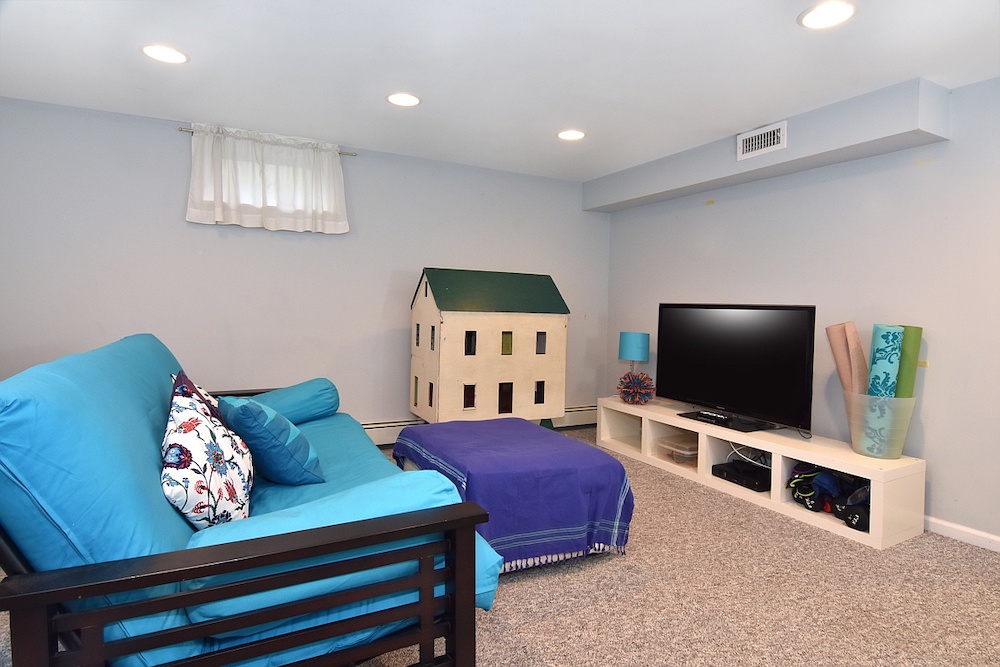
There's also a guest bedroom on the lower level.
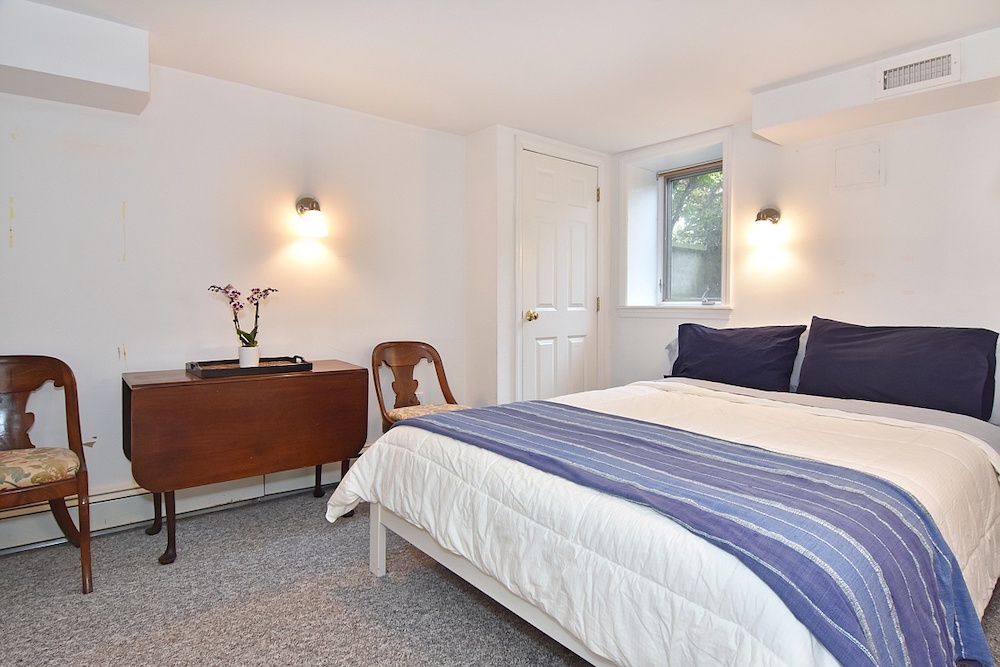
And a bath with a shower stall.
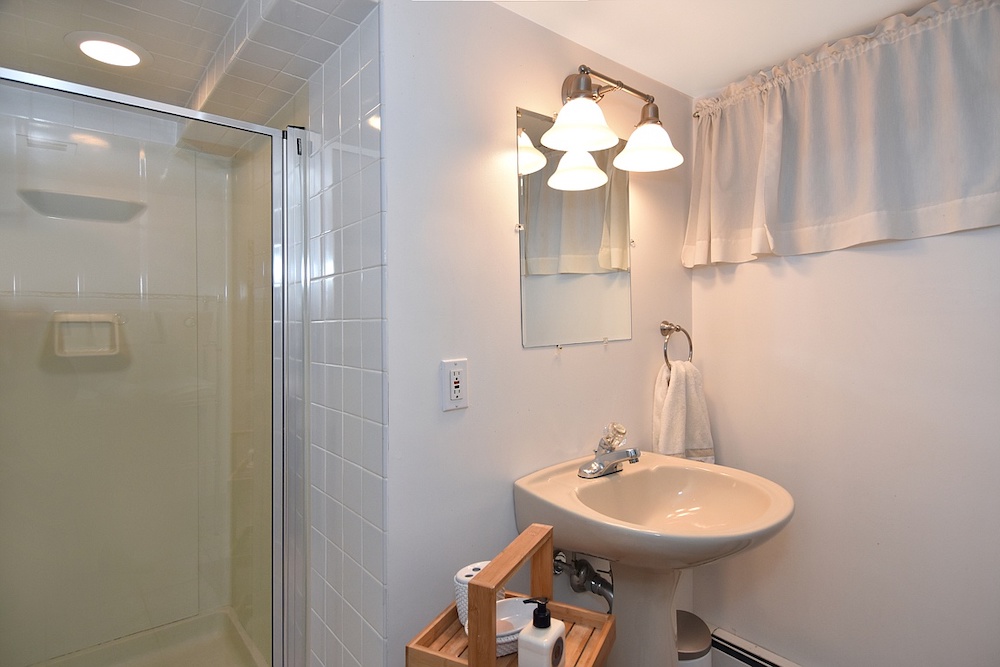
There's a garage and a yard as well.
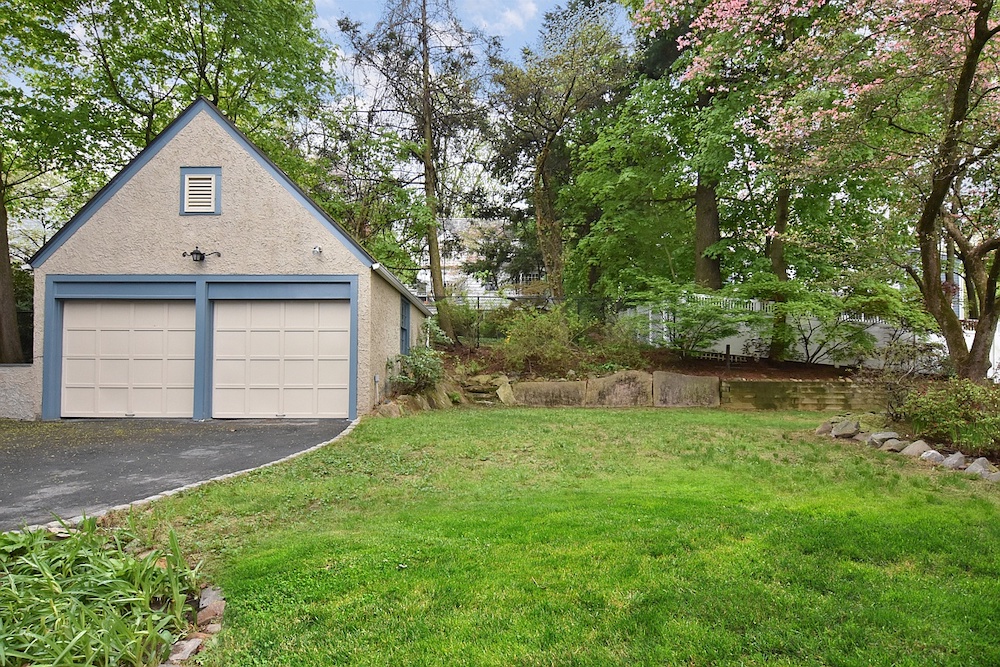
Here's another shot of the patio, for good measure.
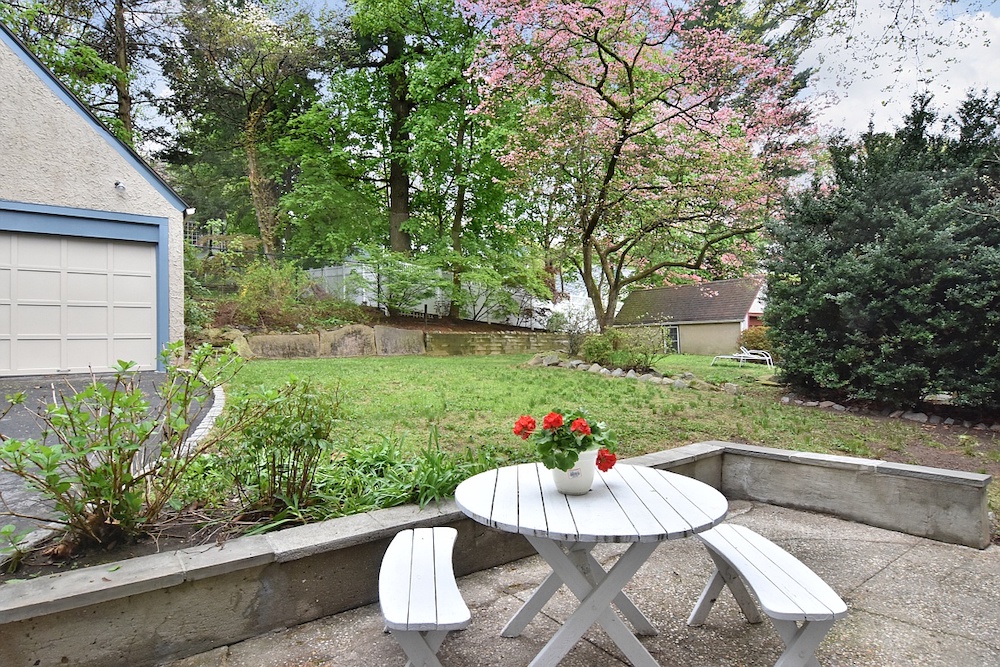
The house is about a 40-50-minute drive from Manhattan, or a 50 minute Metro-North ride and a quick cab/walk from the station.
You Might Also Like



