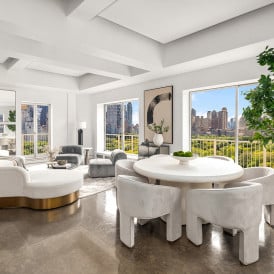A Hudson Heights studio with a sleeping alcove and separate dining area, for $429,000

A separate sleeping alcove means there's more living area than typical studios. StreetEasy
A separate sleeping alcove, a sunken living room, and a breakfast bar—there’s lots to like about this recently renovated northern Manhattan studio, 360 Cabrini Blvd., #1K, in Hudson Heights.
But its price isn't probably one of those things. The 673-square-foot unit is listed for $429,000—well above the $325,000 median for a studio in the neighborhood, according to StreetEasy.

The entry foyer is a book lover’s dream with floor-to-ceiling built-ins that can fit an extensive collection of tomes. Or you could use the shelves for photos and assorted knickknacks instead.
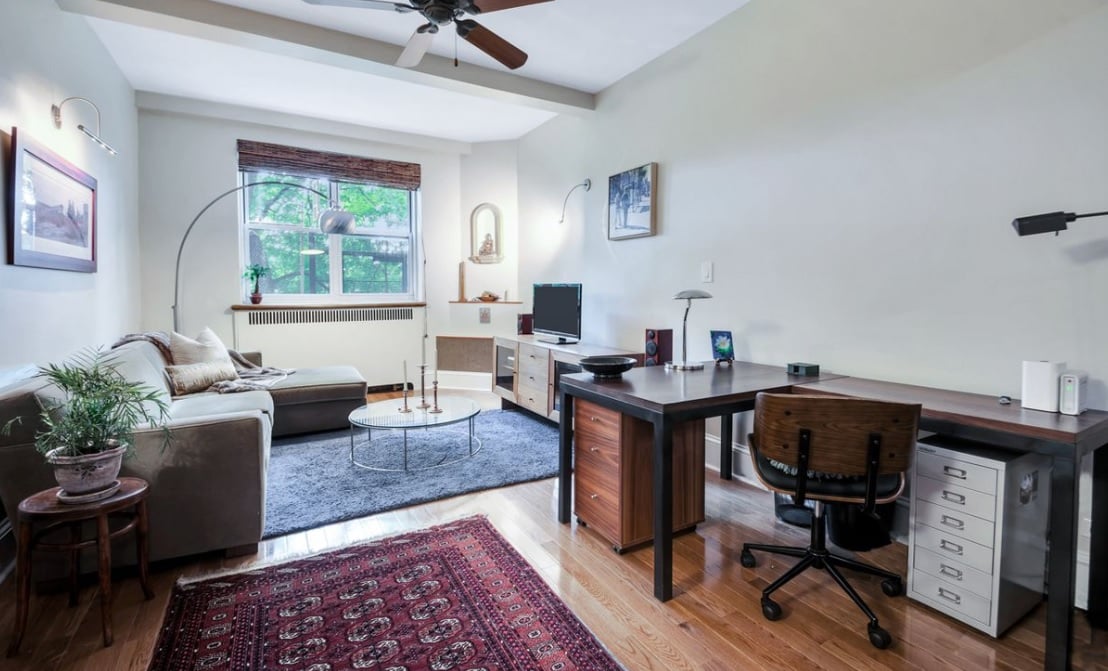
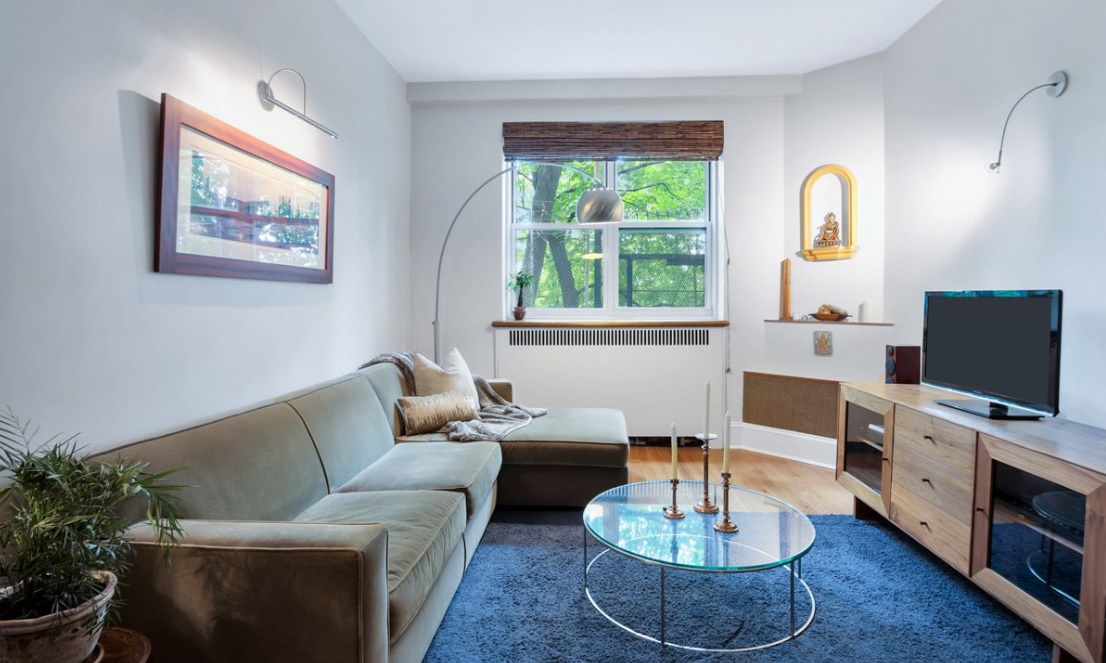
Turn right and take a step down to enter the sunken living room, which has nine-foot, beamed ceilings, a ceiling fan, white walls, and blonde-wood flooring. As it’s currently staged, there’s more than enough room for a large seating area with a couch, a chaise, a coffee table, and a TV stand, as well as a desk/home office area.
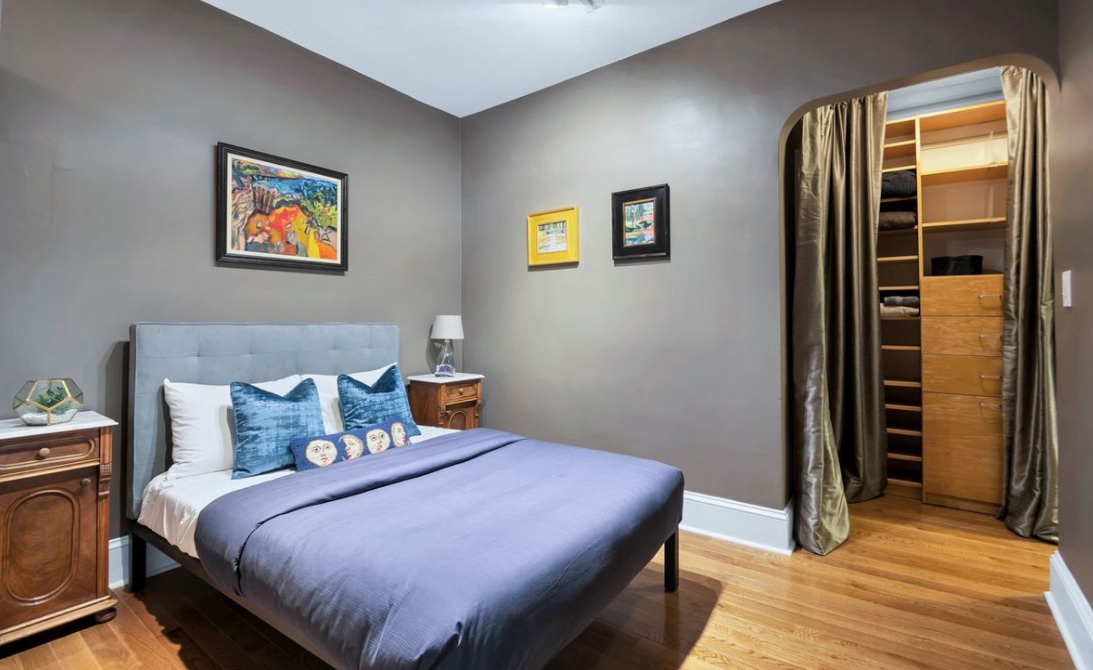

Step through a curtain to get to the sleeping alcove, a nice-sized space with slate-gray walls.
Behind a second curtain in the alcove is a walk-in closet with shelves and drawers. And this is one of two closets in the unit—the other is just inside the front door—meaning that there’s lots more storage space in here than the average Manhattan studio.
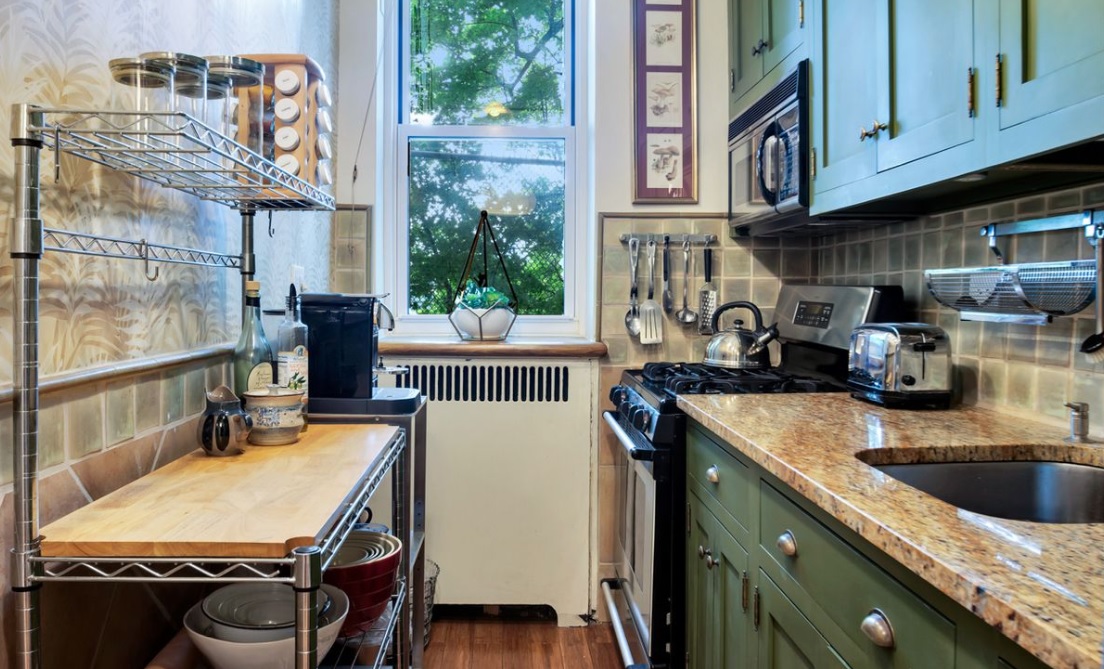
The windowed kitchen isn’t big, but it’s got lots of cabinets that extend all the way to the ceiling, stainless steel appliances, and wood floors. The army-green color of the cabinets won’t be to everyone’s taste, but they look to be in decent shape, so you might want to hang onto them if new neutral-colored doors would eat a big hole in your renovation budget.
Counter space is pretty lacking in here—which probably accounts for the presence of that bulky-looking butcher block cart on the wall opposite the cabinets.
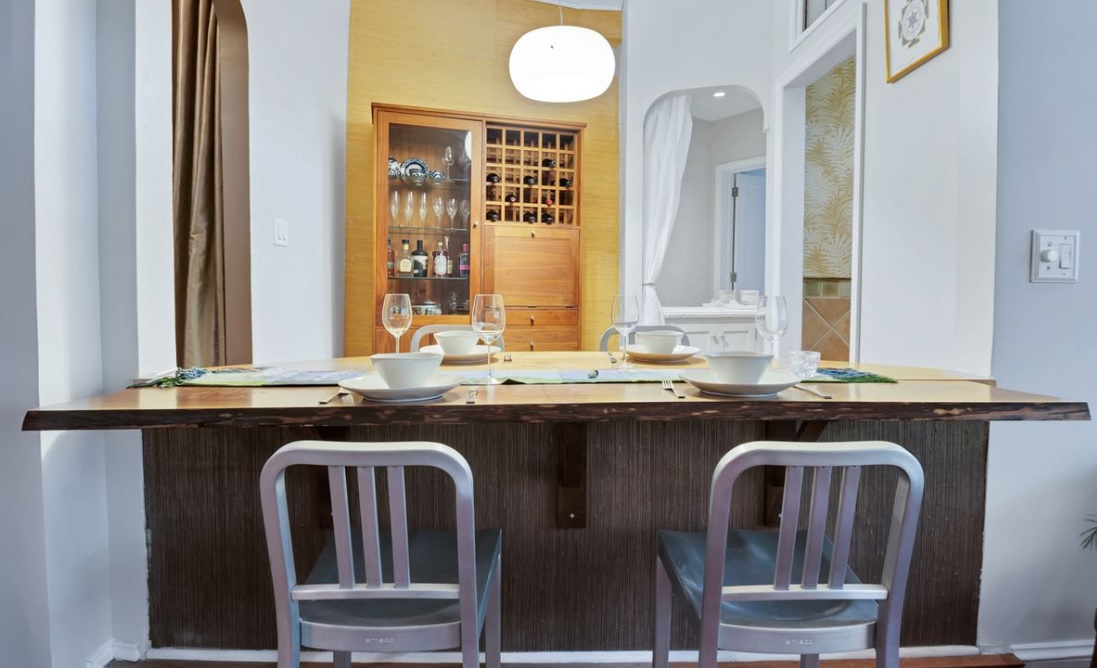
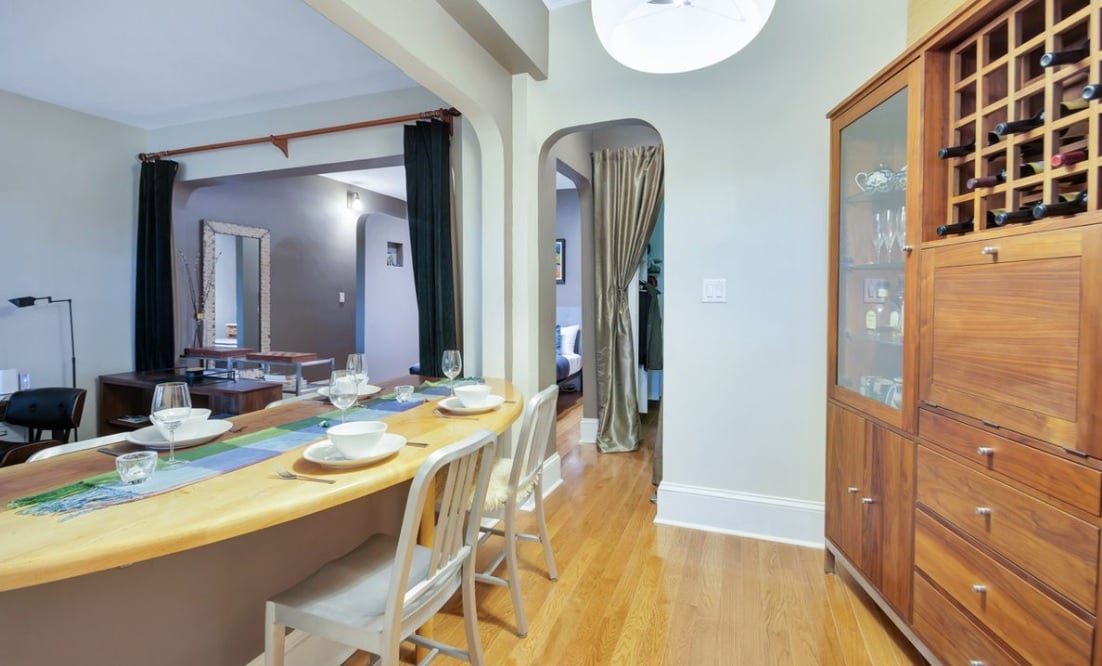
Just outside the kitchen is a separate dining area—a rarity for a studio. There’s no table in here at the moment—the space is instead being used for a wine rack/China cabinet—but there is a breakfast bar that can fit up to four people comfortably.
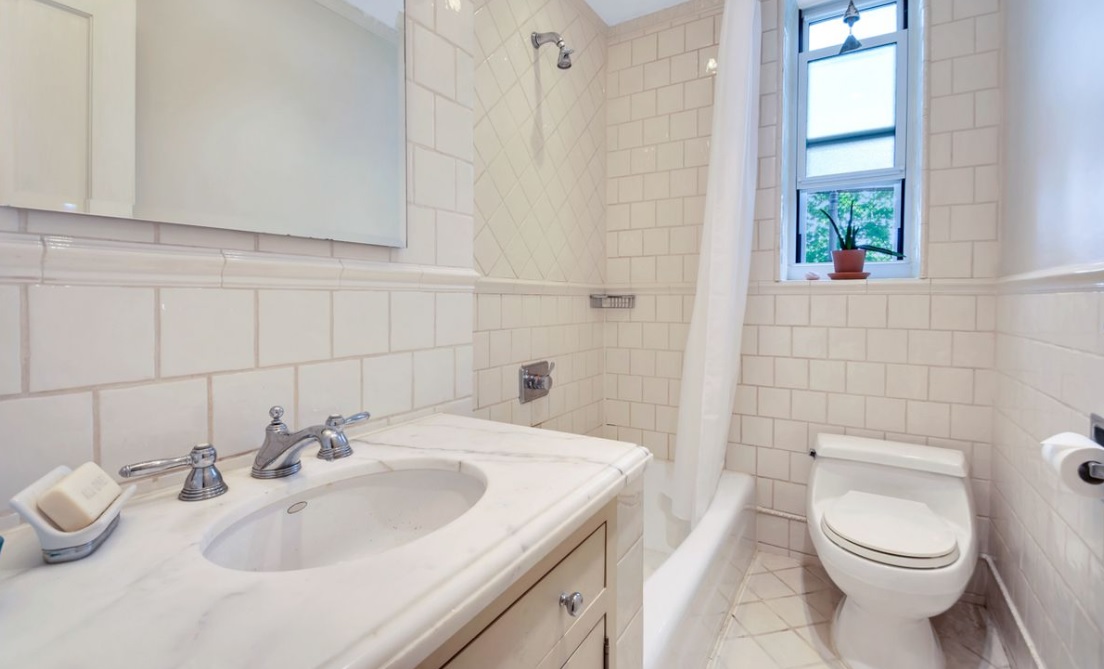
The windowed bathroom has white tiles that go all the way up to the ceiling, white tiles on the floor, a light-wood vanity, and a white shower curtain. Anyone wanting to add a little personality to this space would be wise to bring in a newer shower curtain with a bit of color and pizzazz.
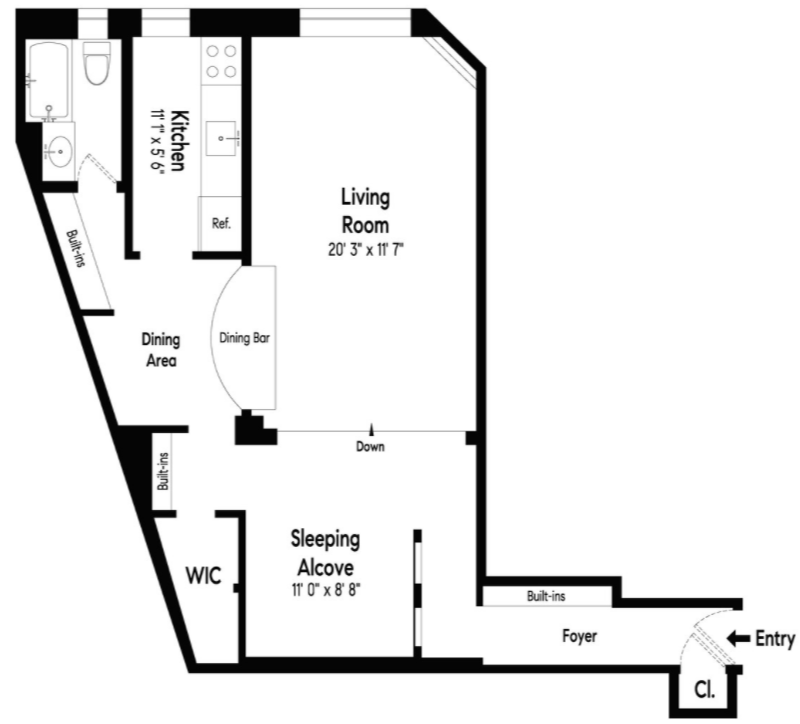
The studio is located in a pet-friendly six-story co-op building that installed new windows a couple of years ago. It has a live-in super, a common laundry room, a bike room (with a waitlist, $25 per bike), and storage rooms (also with a waitlist, $25 for small storage, $40 for a large storage cage). Maintenance is $884 a month, and gas is included. In addition, there is a $96.25 assessment until December 31, 2019 to convert the building from oil to gas.
The A train is nearby, as are the M4 and M98 buses.
You Might Also Like


























