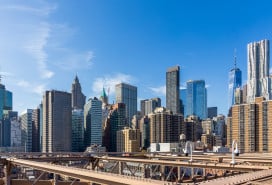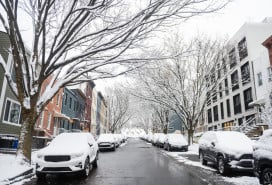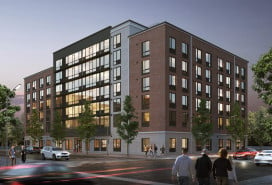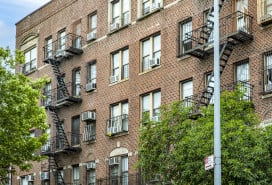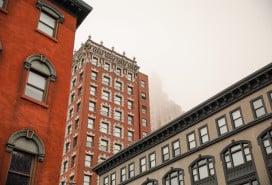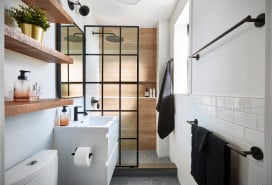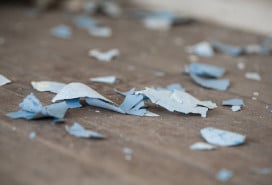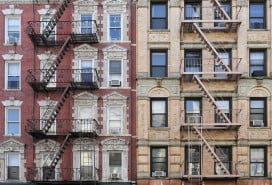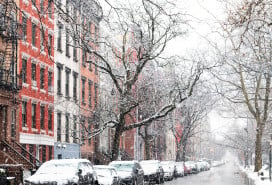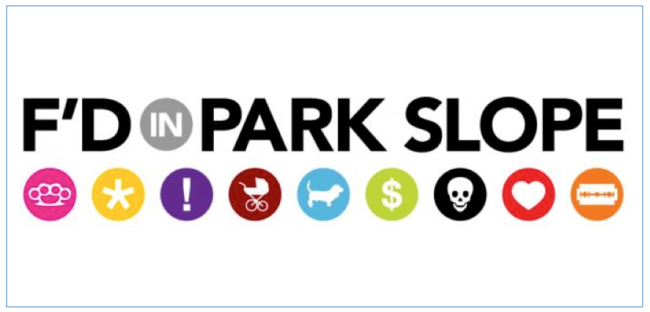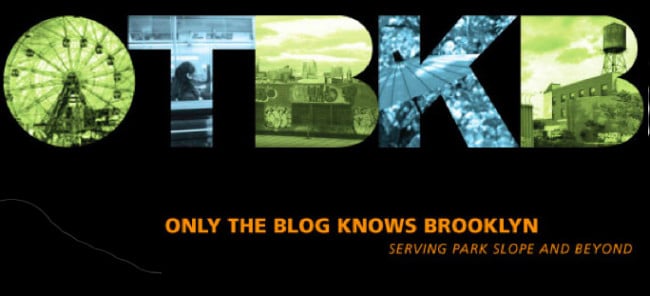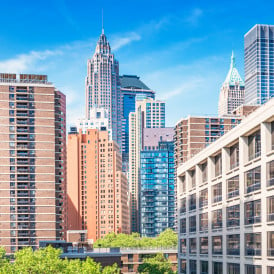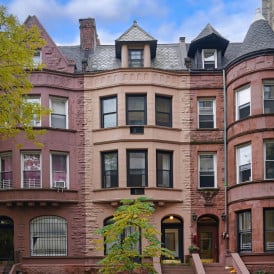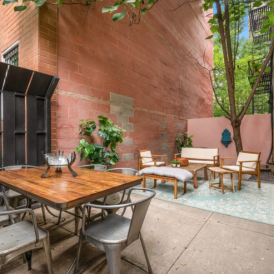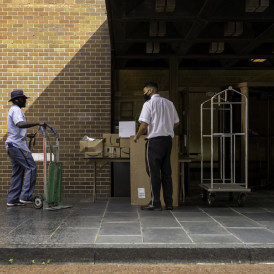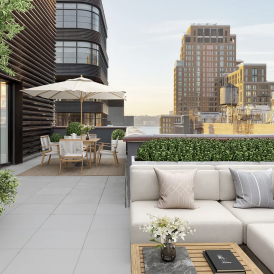This stately Park Slope townhouse has lots of original details as well as modern upgrades
This late 19th century Romanesque Revival townhouse in Park Slope has lots of original details and has been updated inside and out. Listed for $3,100,000, 440A 6th St. has five bedrooms, three bathrooms and 3,000 square feet of space in all. It's in prime Slope territory, between Sixth and Seventh avenues. Annual taxes are $6,573.
The townhouse is 17 feet wide and has high ceilings and broad north- and south-facing windows. There are front and rear parlors and a multi-purpose room at the front of the garden floor, adjacent to the dining space, currently used as a den and play space.
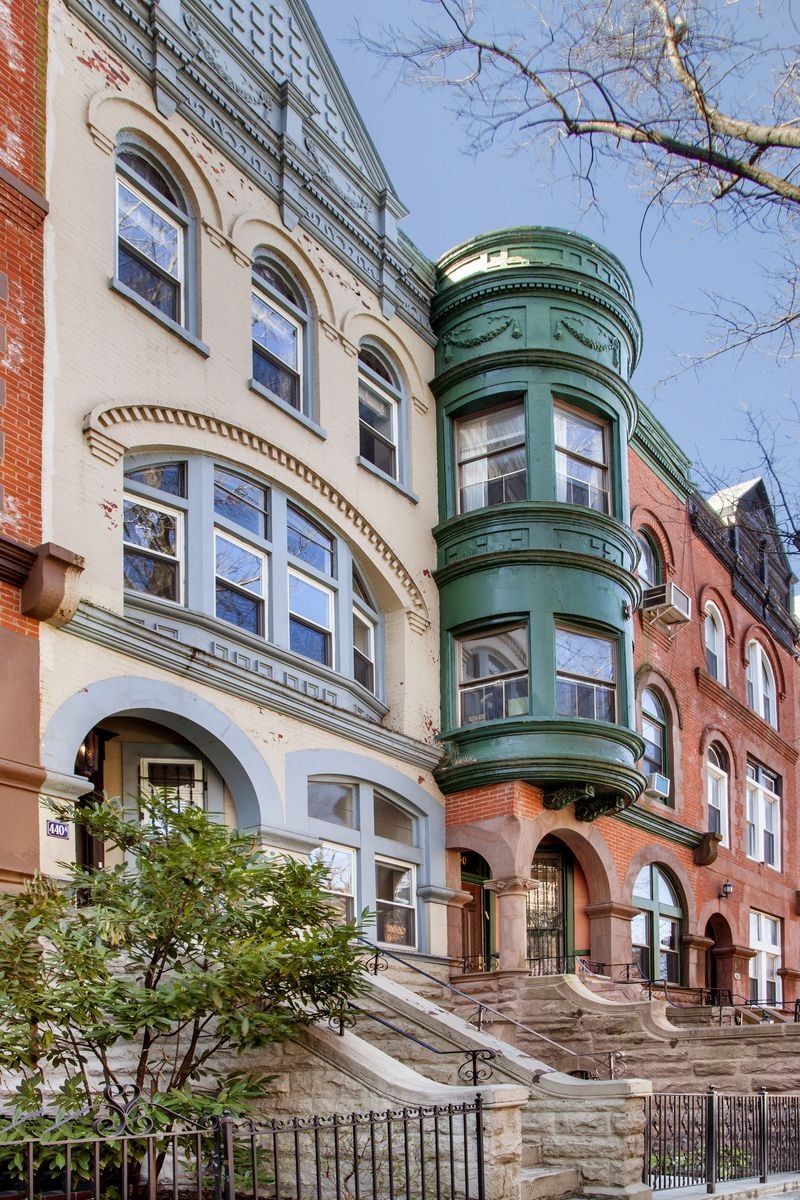
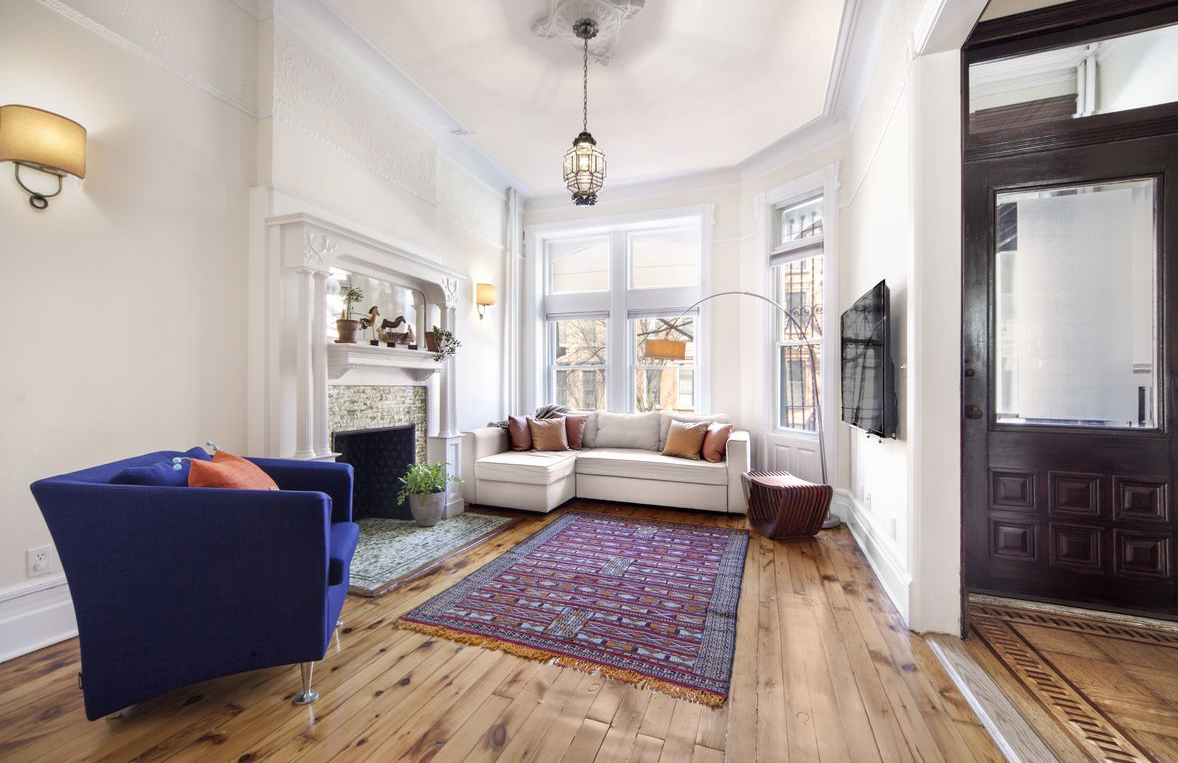
Period details include inlaid wood floors, ceiling medallions, intricate woodwork, high ceilings, stained glass, and fireplaces.
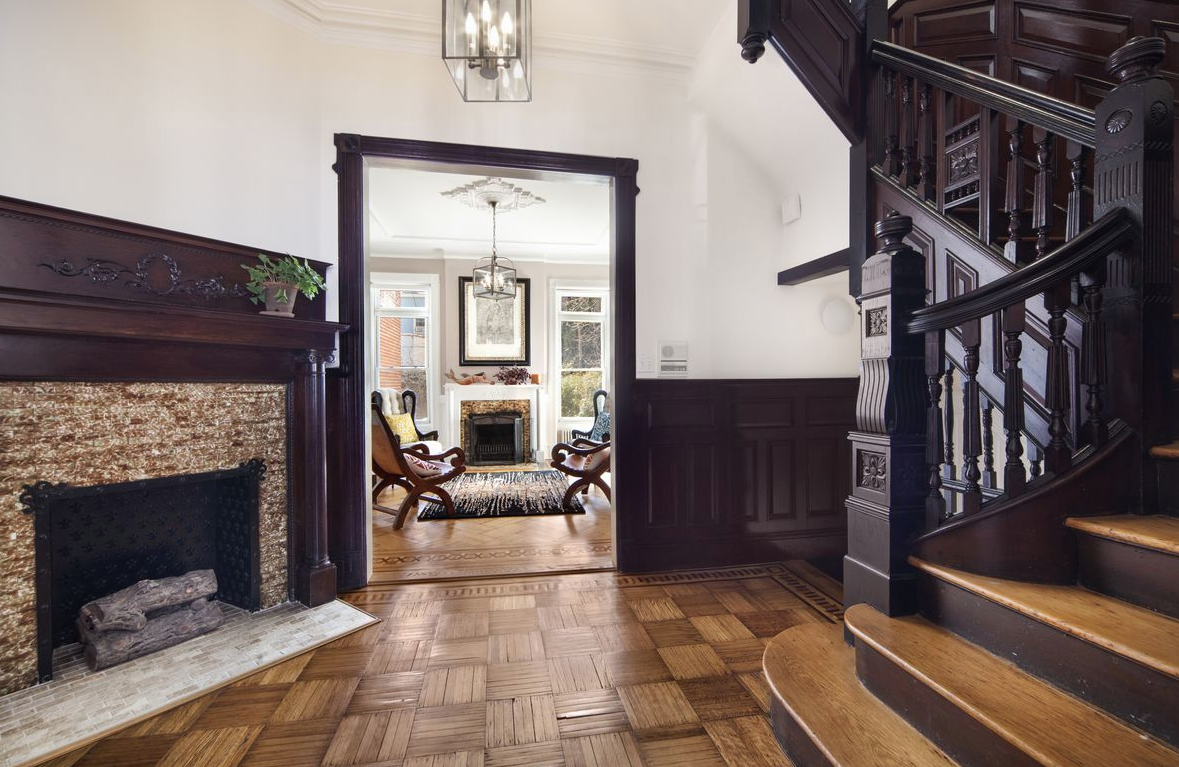
The house has a grand central staircase that is flanked by the front and rear parlors. There are five decorative fireplaces and one working fireplace. Improvements include upgraded mechanicals, a new roof, a relined parlor fireplace flue, and a new sewer main.
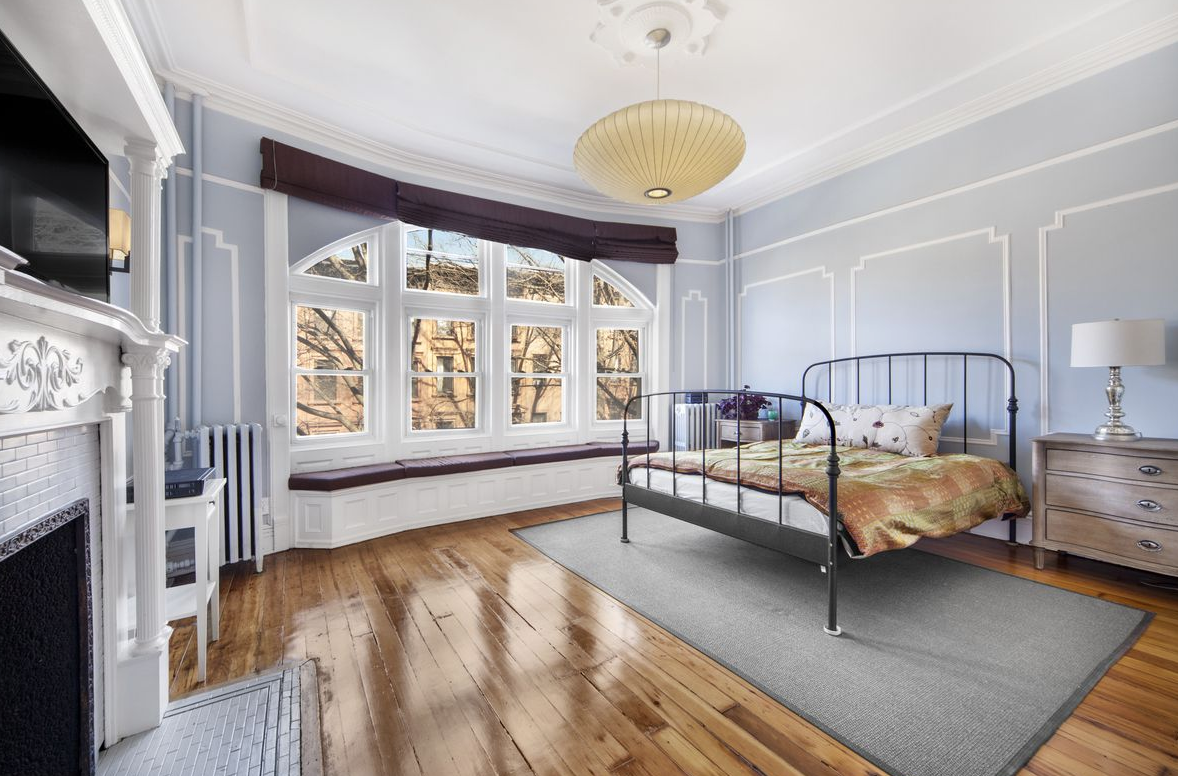
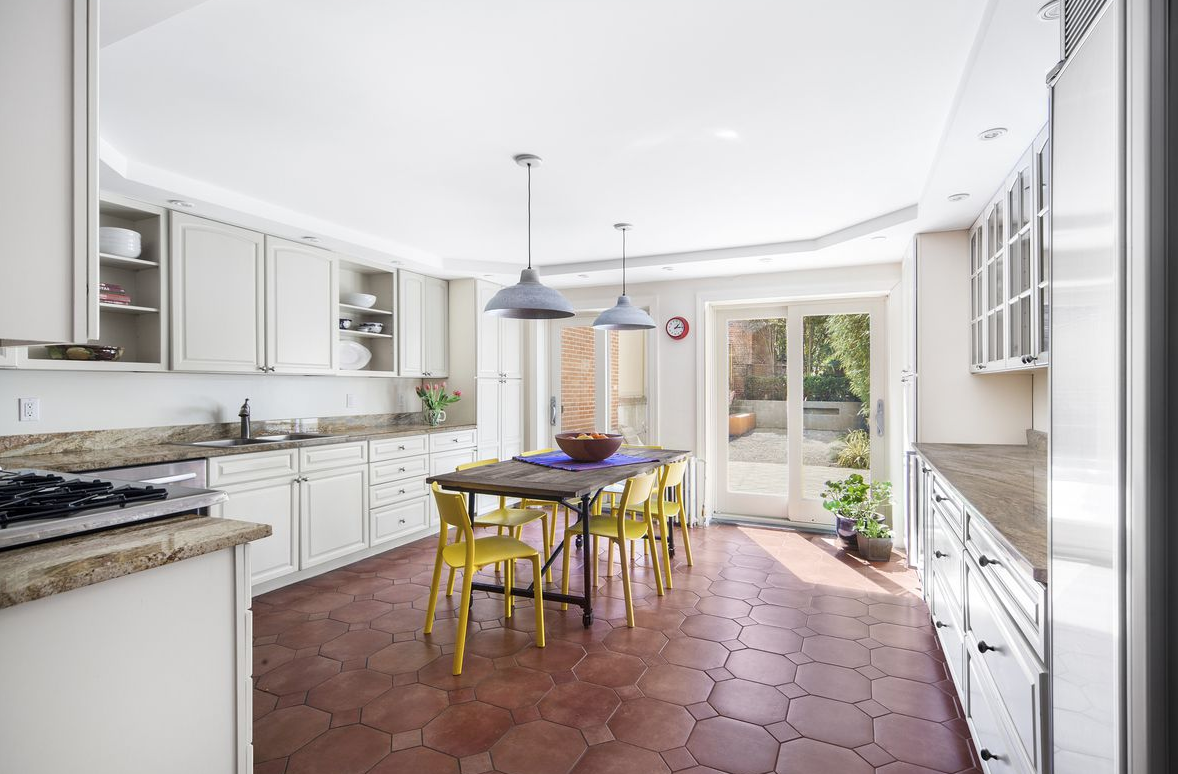
The spacious, renovated eat-in kitchen features custom cabinetry and granite countertops, and opens to the south-facing garden.
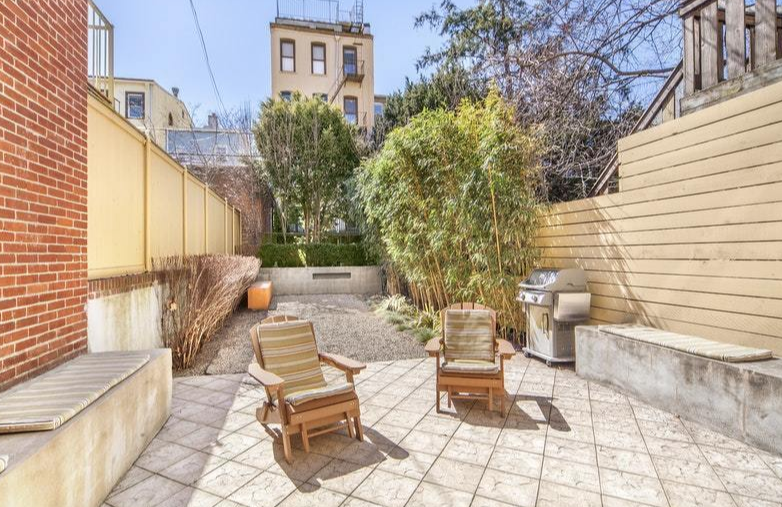
All the bathrooms in the house have been updated. The two shown have colorful geometric and black-and-white tile work. No tub is shown in the photos.
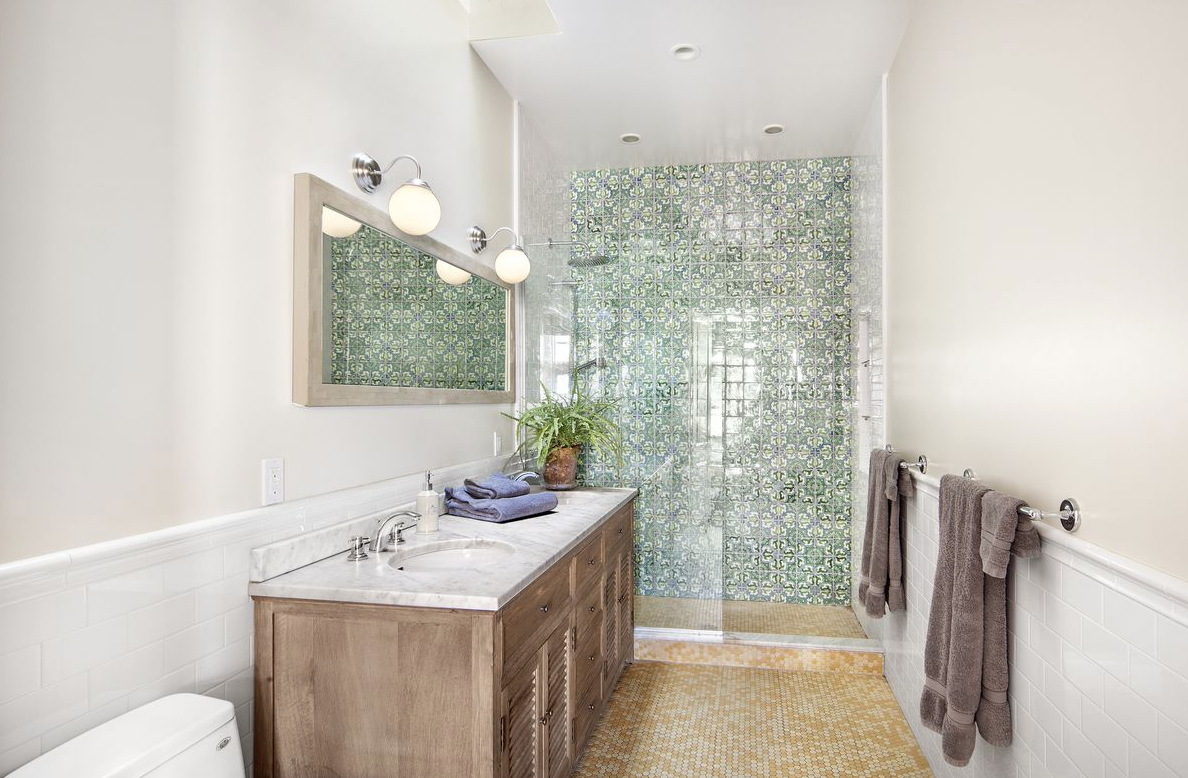
There is a washer/dryer in the basement, as well as storage space.
The townhouse is close to shopping and dining options on the busy corridors of Seventh and Fifth avenues, and J.J. Byrne Park and Prospect Park are nearby as well. The closest subway lines are the F and G three blocks away at the Seventh Avenue stop.
You Might Also Like


