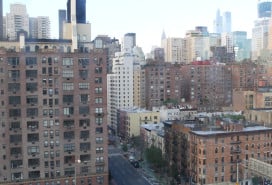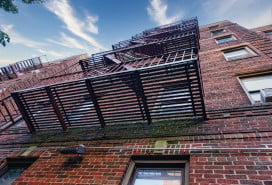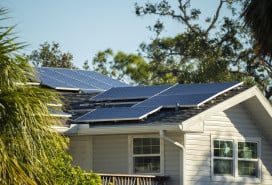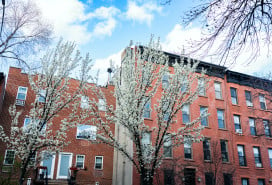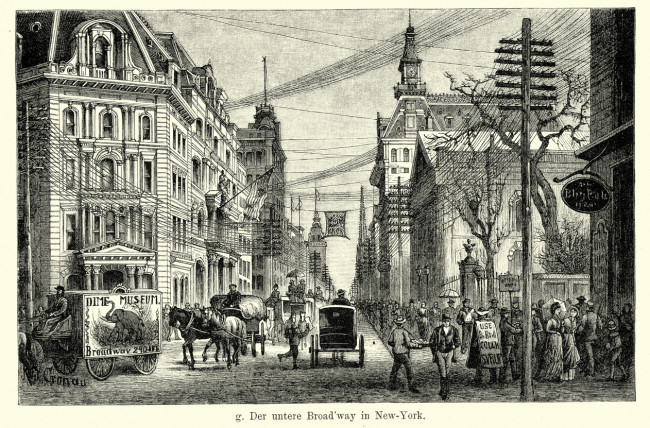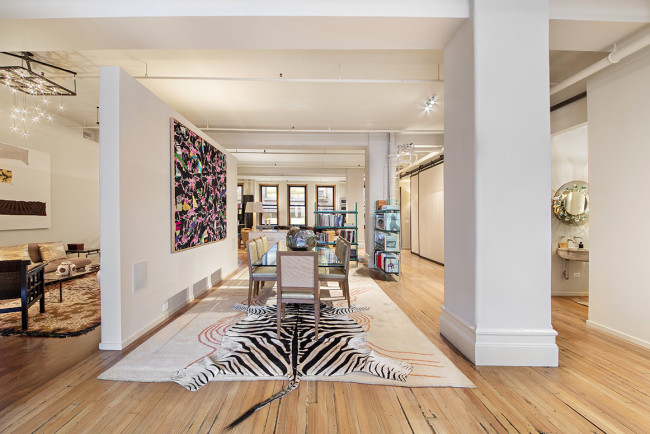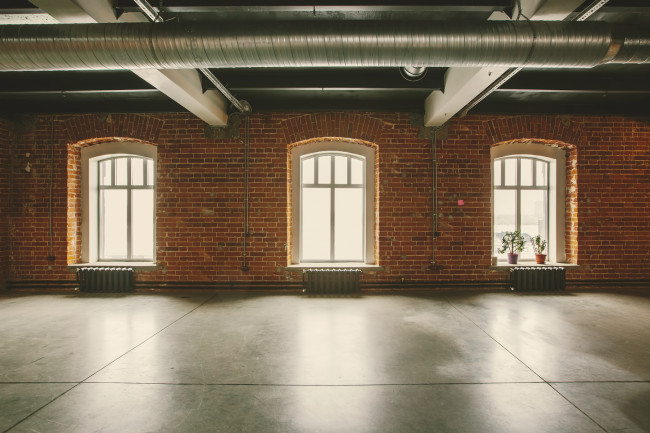This Greenwich Village condo has high ceilings, prewar details, and an epic kitchen

The apartment is on East 12th Street, two blocks from Union Square and five from Washington Square Park.
The most notable thing about this two bedroom, two-and-a-half bath condo is its size. The apartment, in a building that went up in 1908 and was converted to loft condos in 1983, is over 2,000 square feet, and has 12-foot ceilings and a kitchen that's huge by New York standards. The unit is listed by Citi Habitats for $3.795 million, and it's close to Union Square and Washington Square Park, not to mention the many subway lines that stop at either.
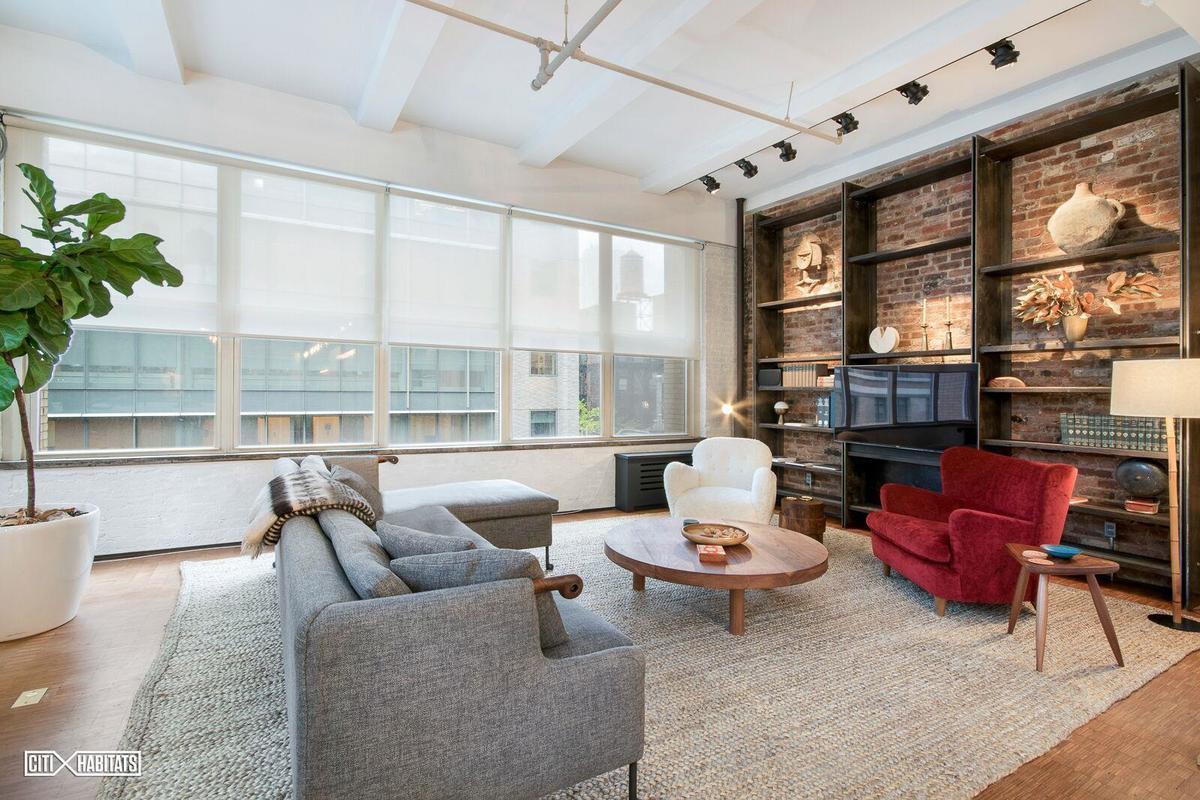
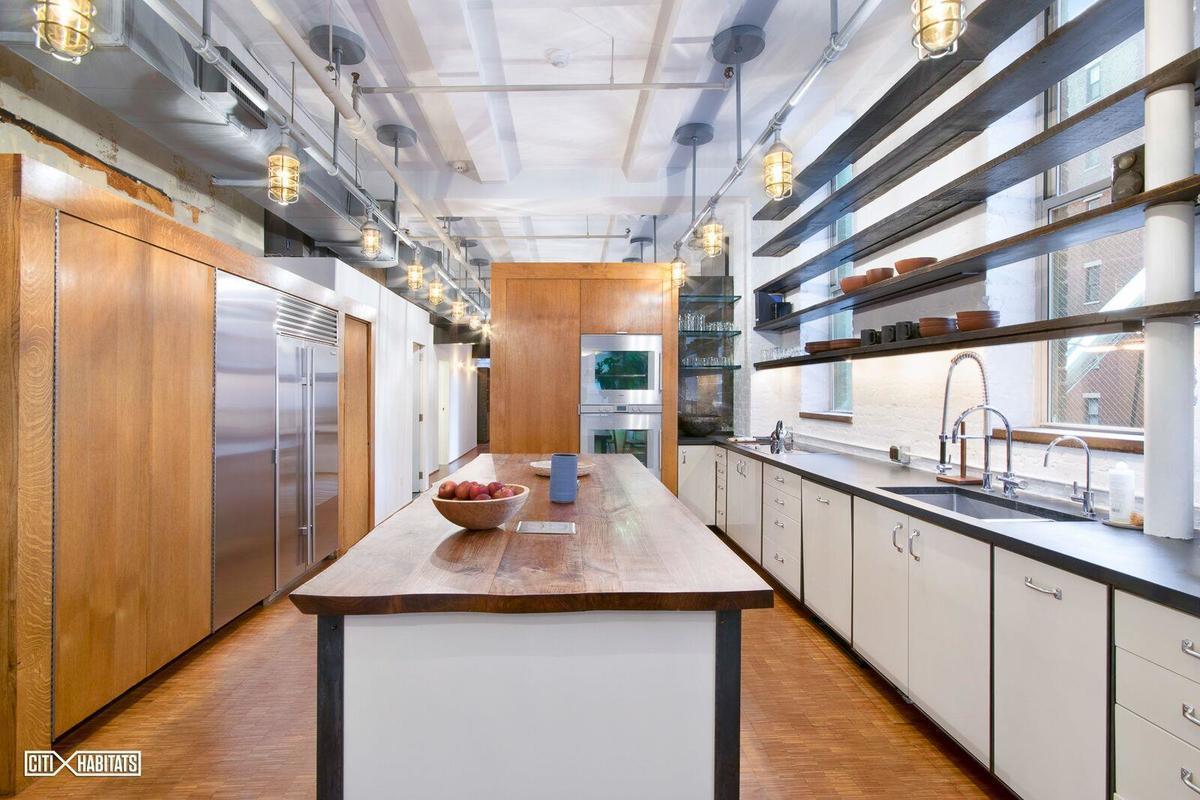
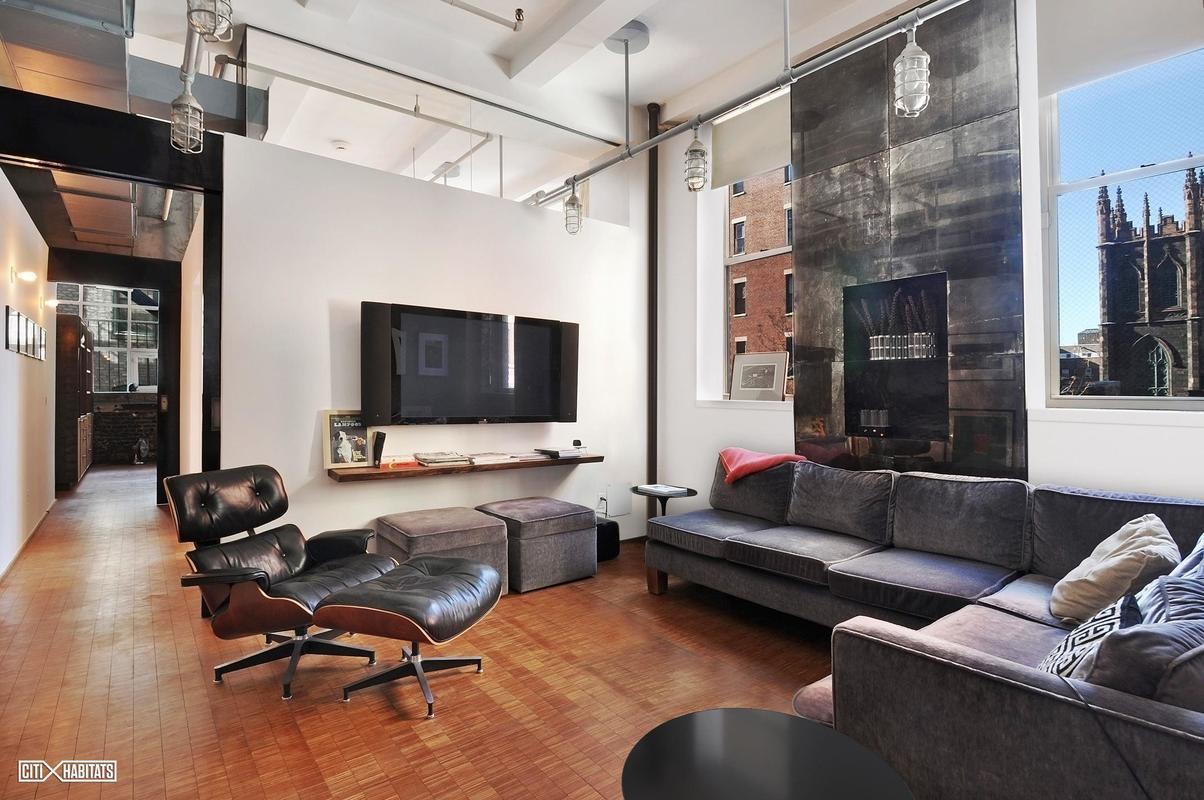
A private, keyed elevator takes you directly into the full-floor apartment. The open living room's corner position means lots of natural light coming through large windows. There's exposed brick and enough space for a dining area. The kitchen is massive, with enough counter and storage space to service a restaurant, and it includes a walk-in pantry and brand-name appliances. On the other side of the kitchen is a room that could serve as a media room or office.
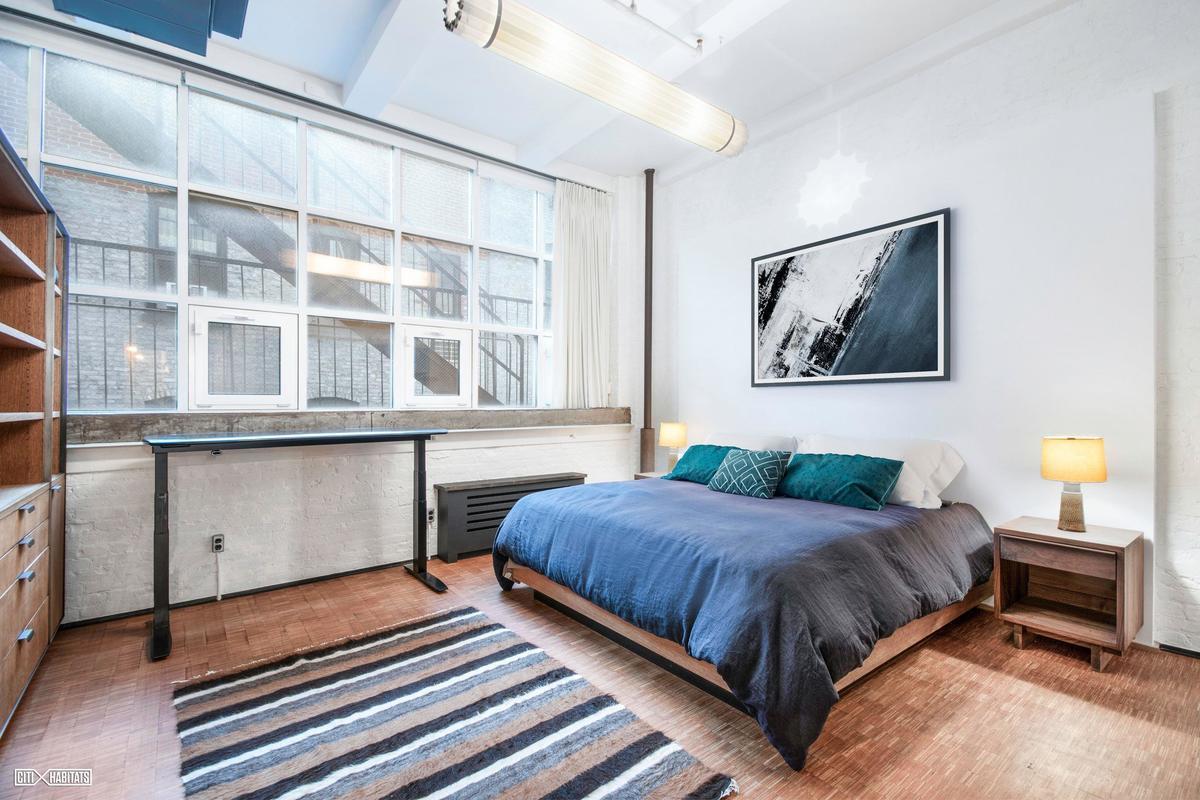
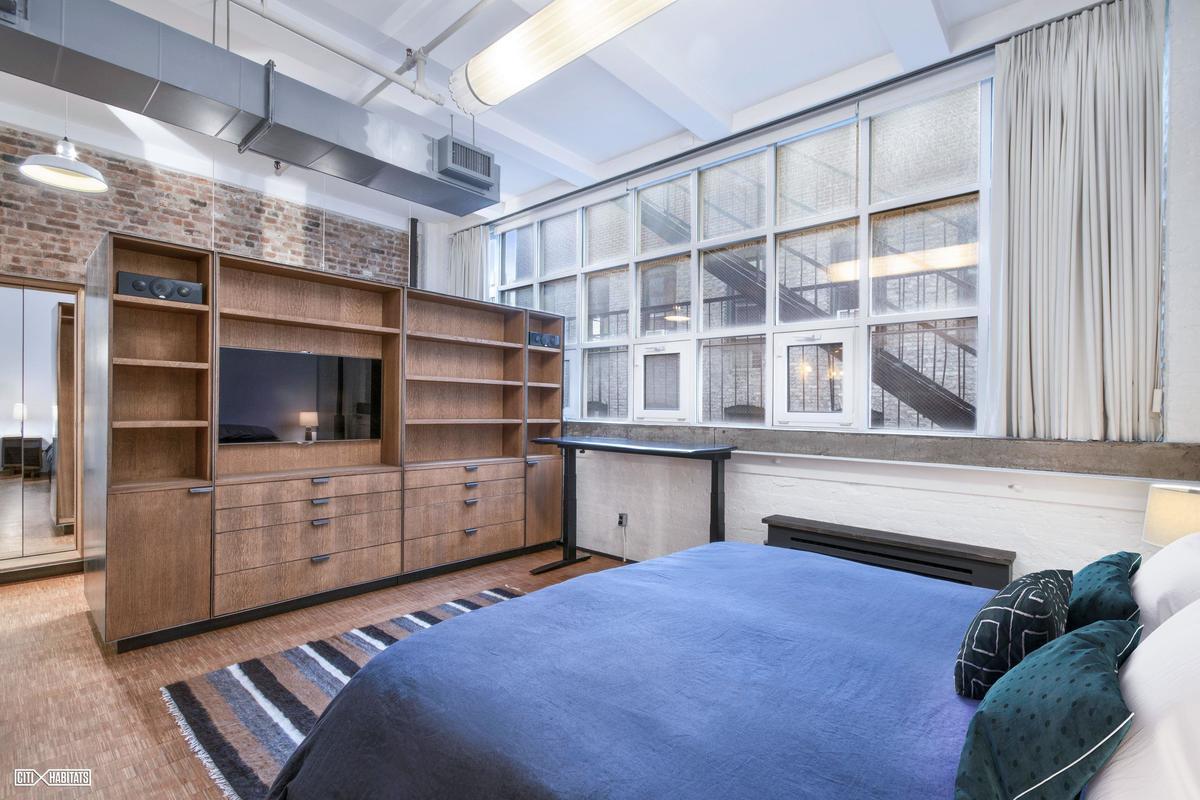

At the opposite end of the apartment is the master bedroom, which comes with a walk-in closet that could pass as another bedroom in plenty of New York apartments. On the down side, though, the wall of windows doesn't seem to offer much of a view. A second bedroom, which could serve as a nursery, is also spacious but appears to lack closets.
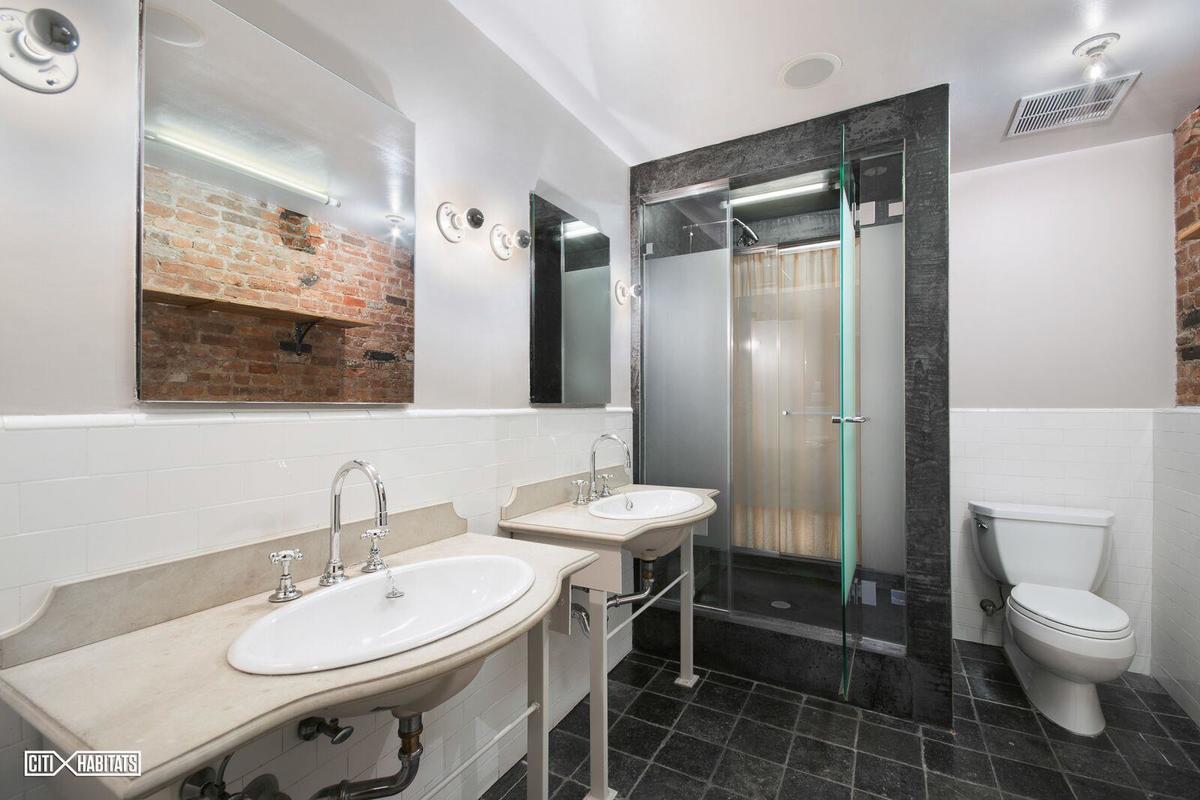
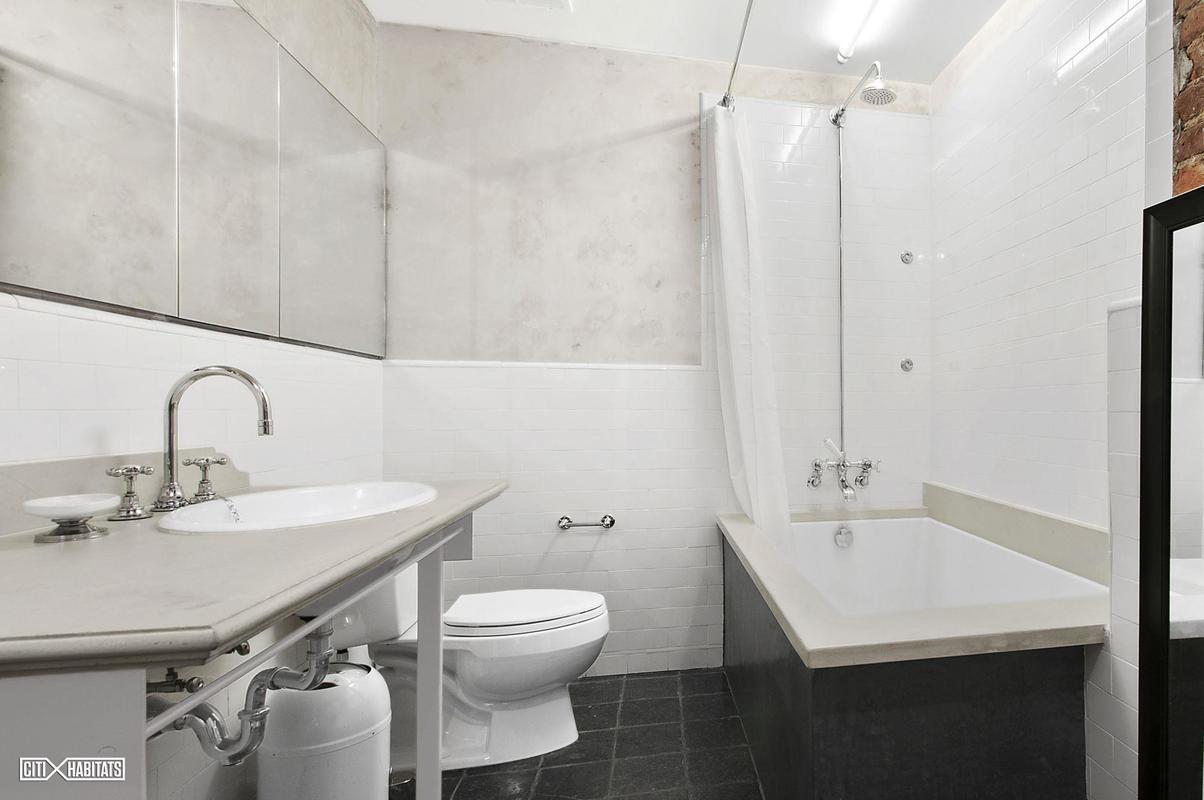
The master bedroom's en-suite bathroom is equipped with a custom vanity with double sinks and a stylish shower stall, while the second full bathroom has a deep soaking tub. There's an additional half-bath off the den.
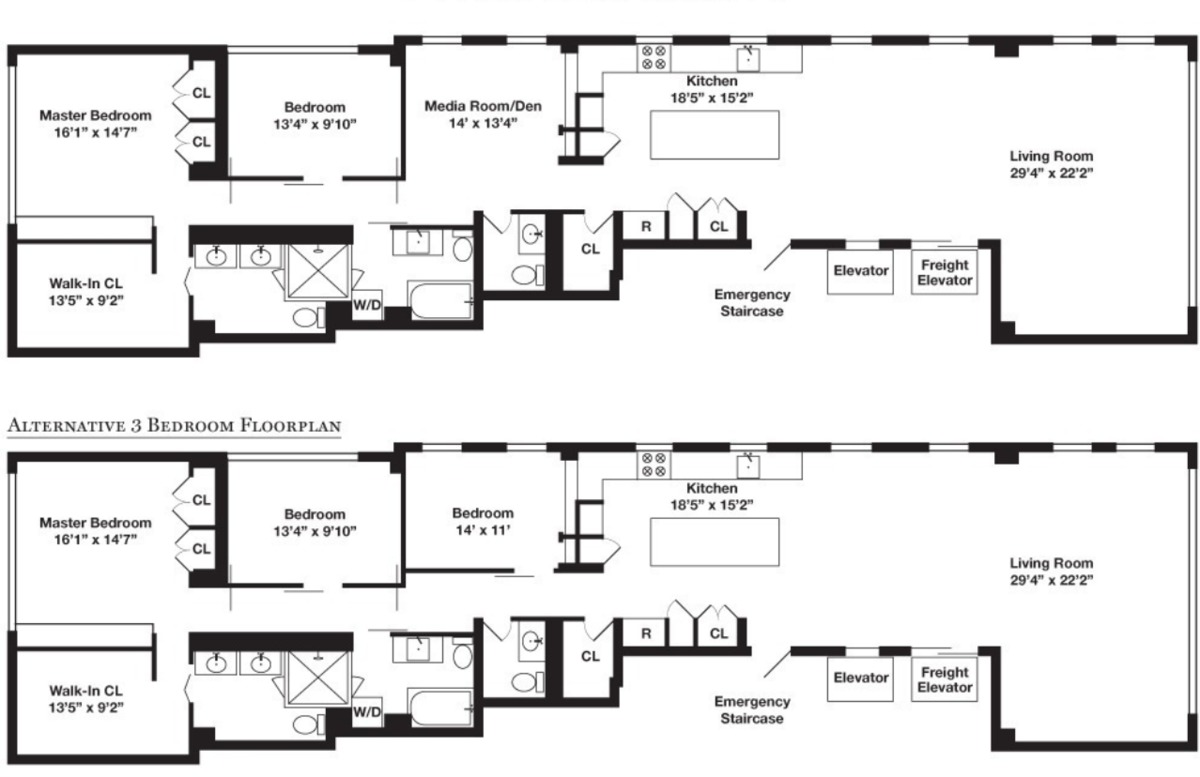
The floor plan shows an in-unit washer and dryer. There is also central air and smart home tech that lets you control media and lighting. The building has a full-time super, bike storage, and a shared roof deck. There are $2,000 in monthly common charges, and $1,442 in taxes per month.
You Might Also Like





