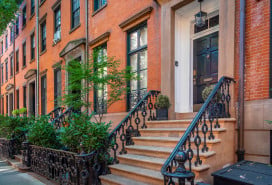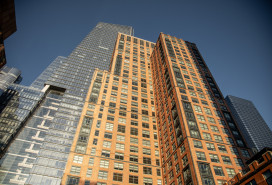Live in an East Village townhouse crafted by the architect who designed St. Patrick's Cathedral

The East Village is known for its vibrancy—and in the old days, at least, its grit—but this six-floor, six-bedroom, four-and-a-half bath townhouse delivers a quiet, classical beauty that offers respite from a busy neighborhood. Dating back to the mid-19th century, the home was designed by James Renwick, Jr., an architect who also designed St. Patrick's Cathedral, the Calvary Church, and a multitude of other landmarks. His influence is evident in the home's fireplaces, crown moldings, arched doorways, and elegant staircase, and the property, listed by Douglas Elliman for $8.35 million, can be delivered fully furnished.

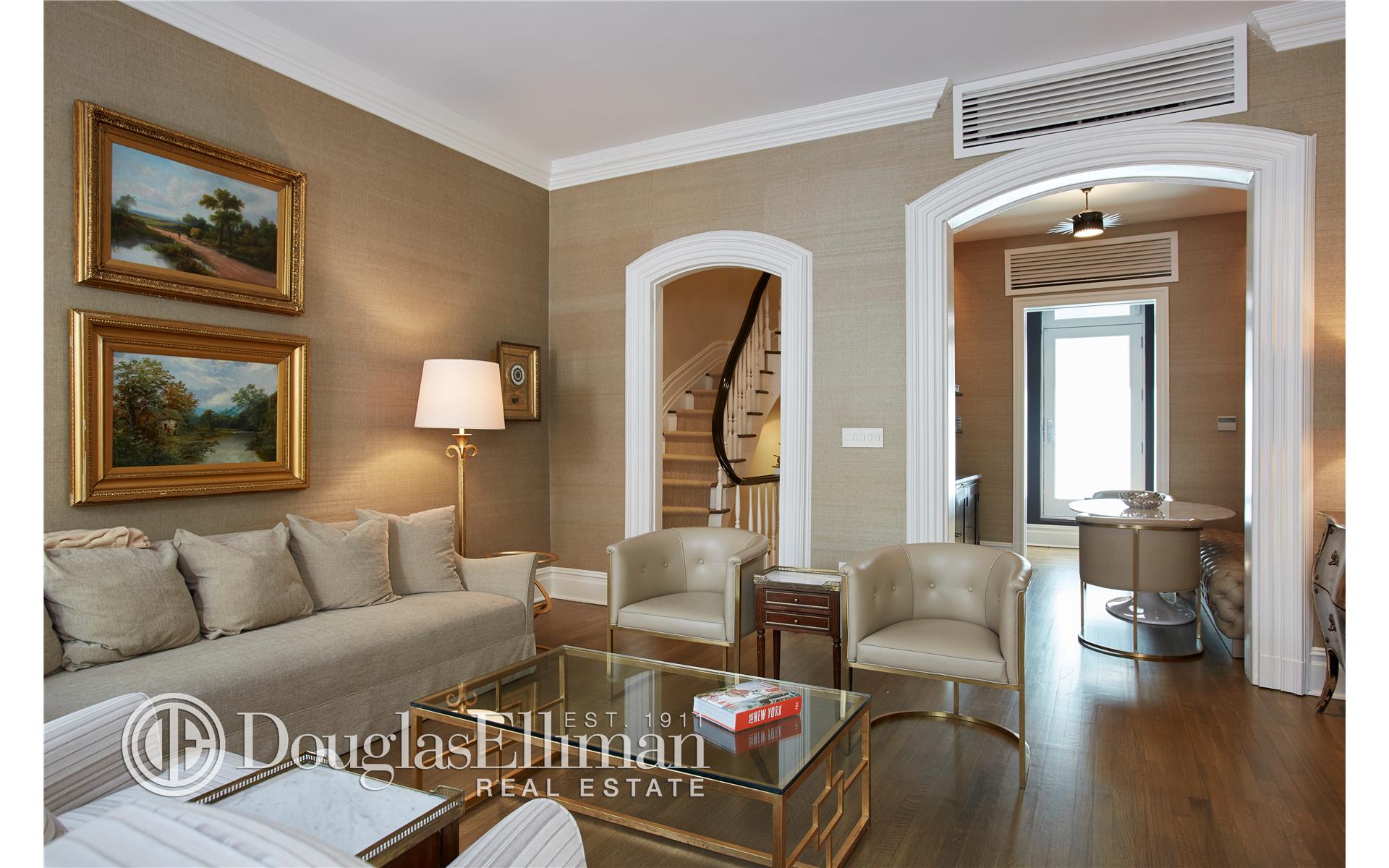

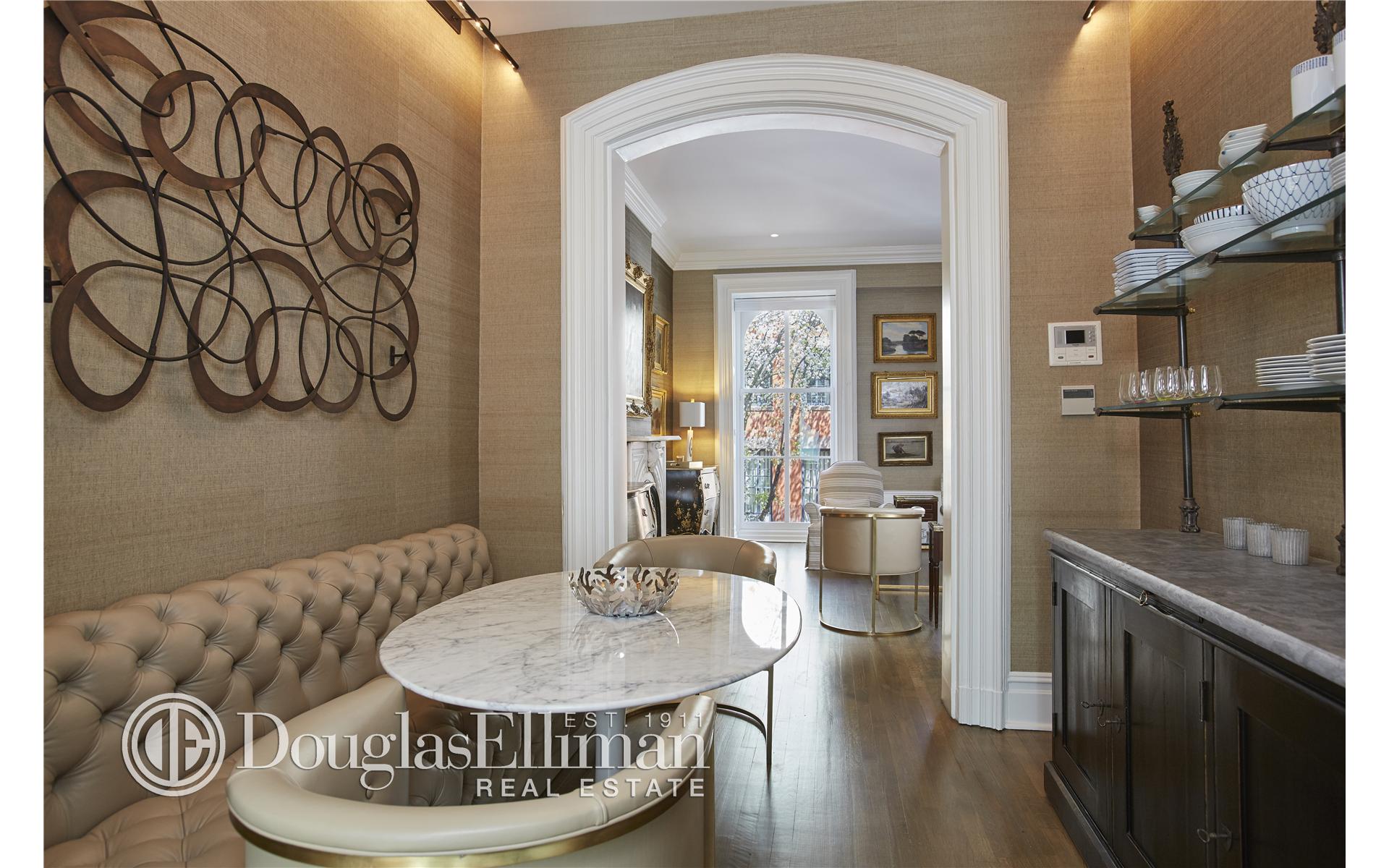
You'll enter into a sitting area, featuring a marble fireplace and illuminated by floor-to-ceiling bay windows. Arched doorways lead into the living area and to the staircase, curving gently upward. The kitchen looks a bit narrow but fully modernized and well-lit, with a banquette and table that looks like a cozy spot to have your morning coffee.
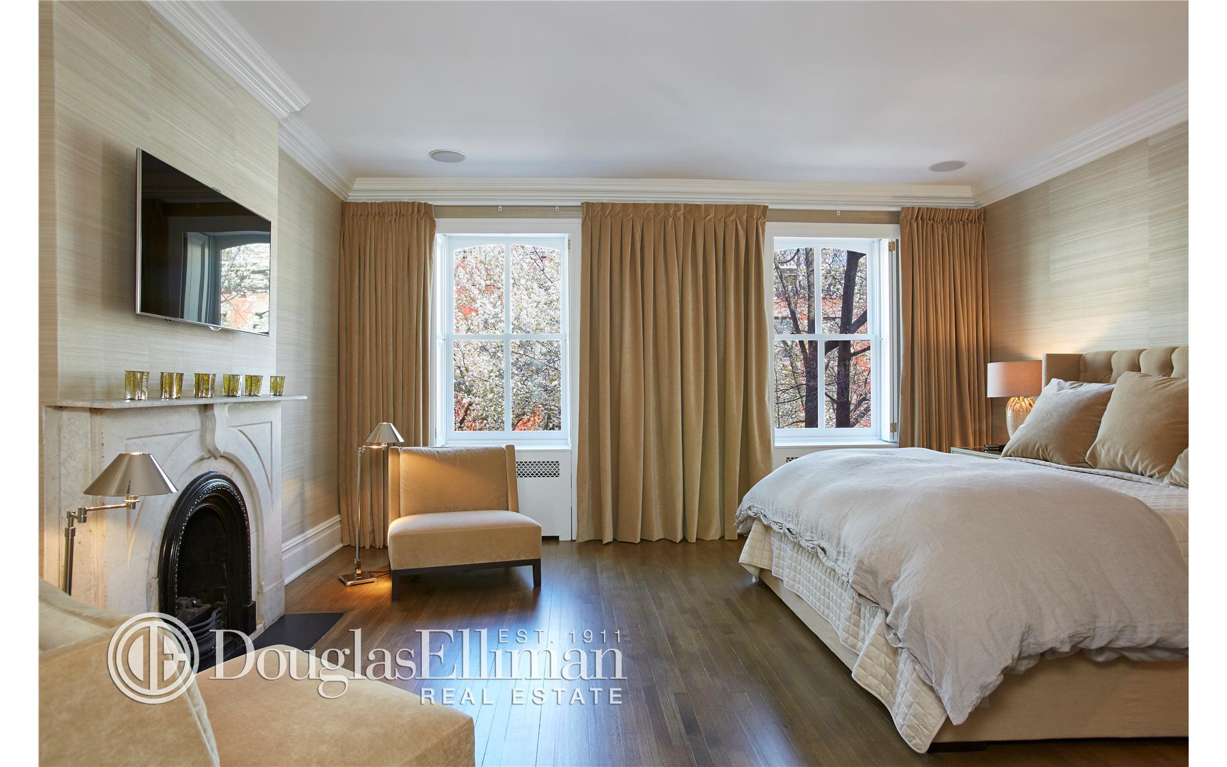
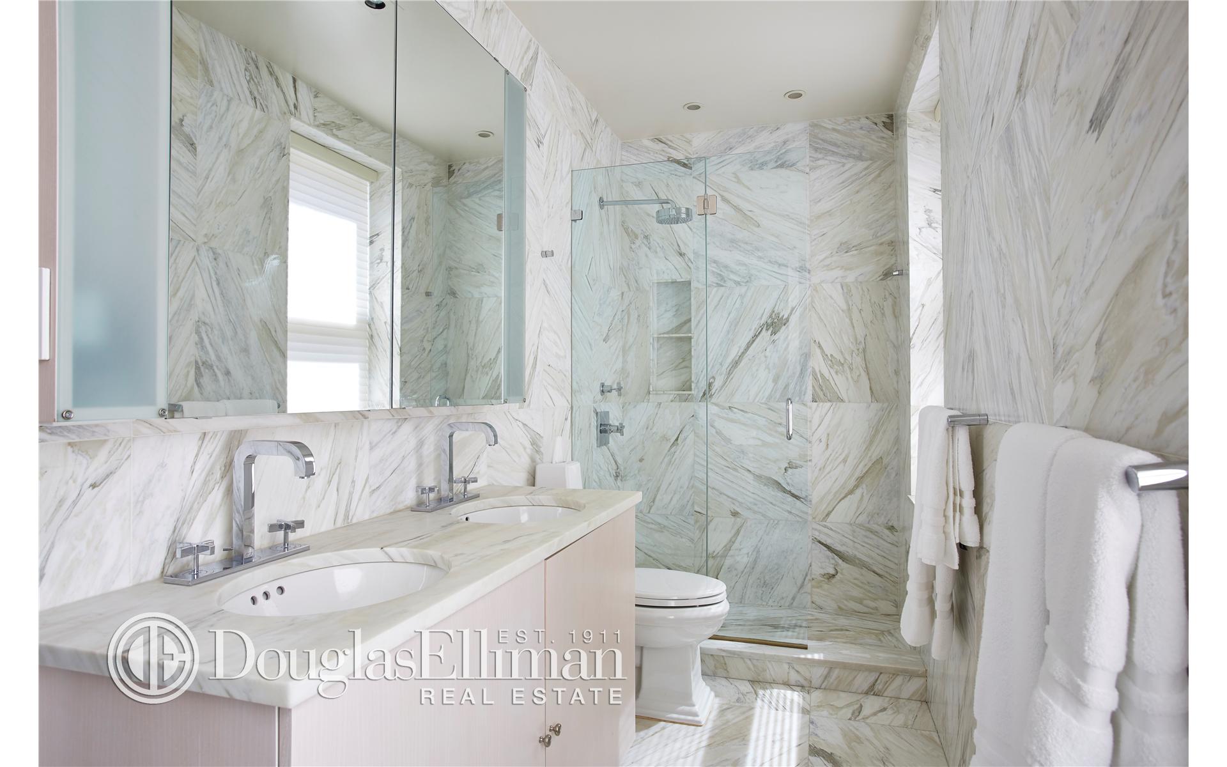
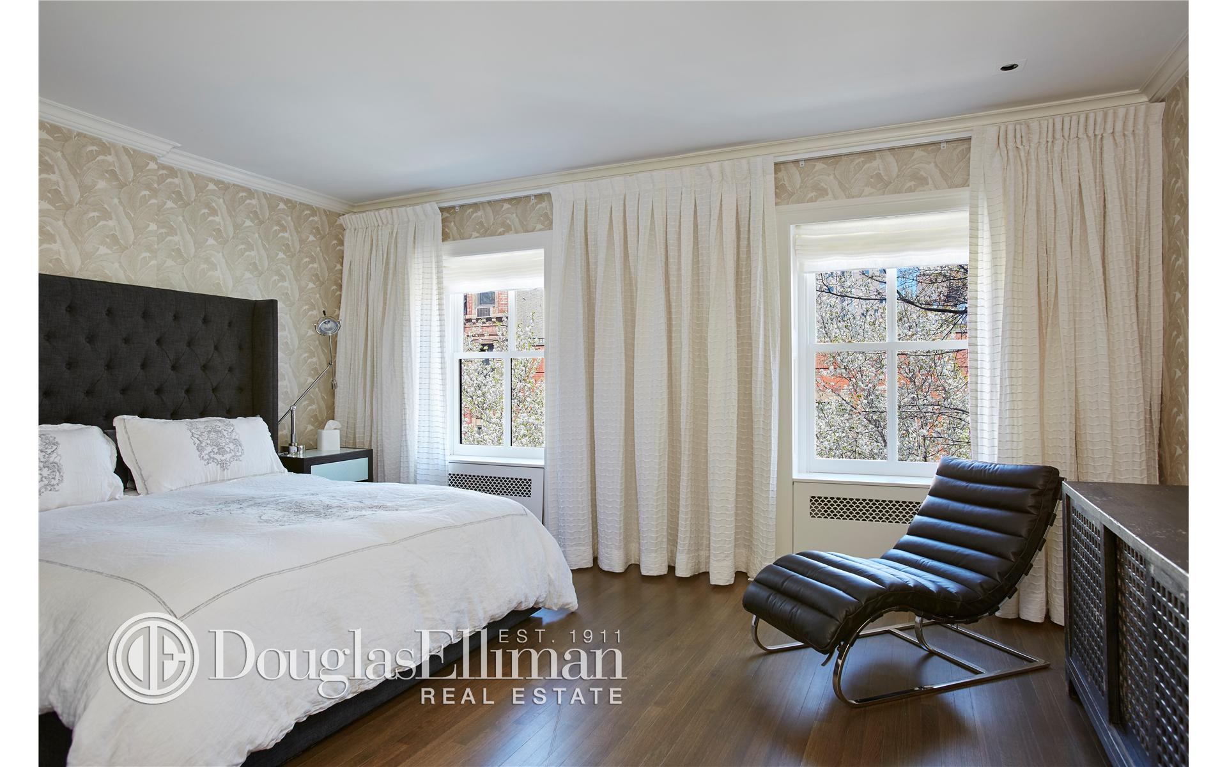
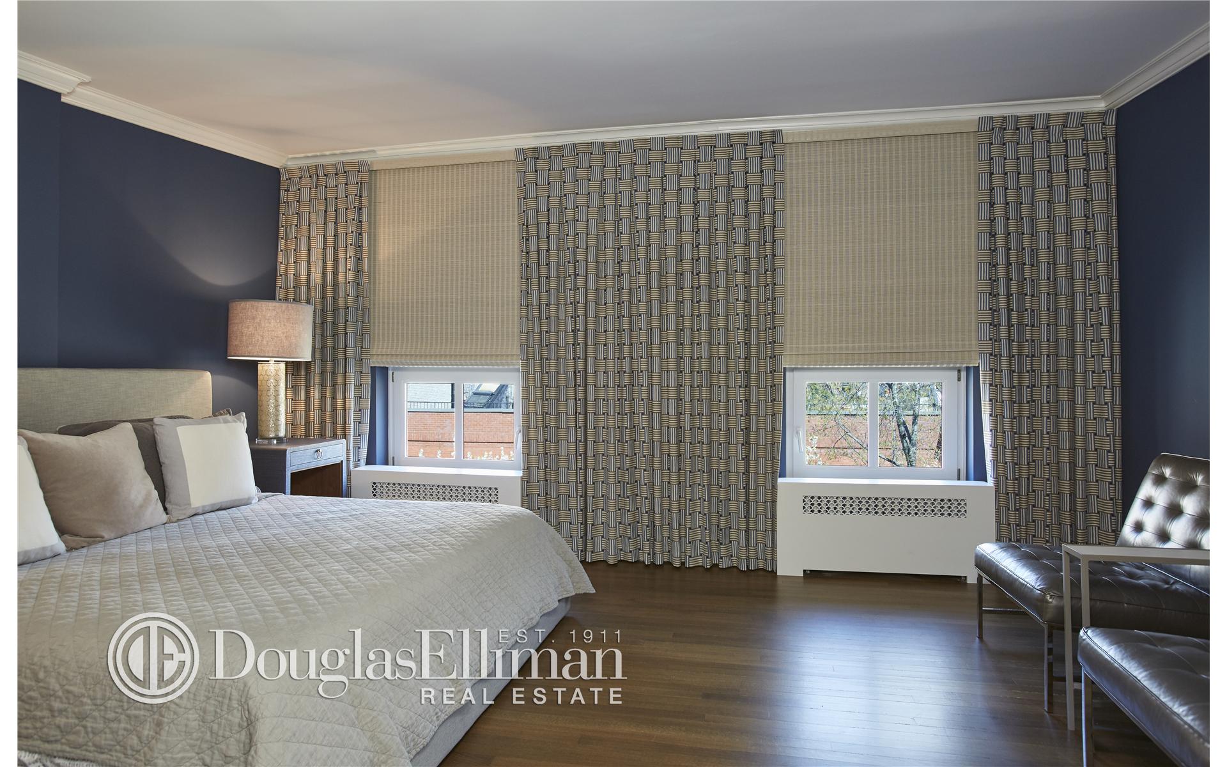
The master suite occupies the entire fourth floor, and features a fireplace as well as a walk-in closet that leads into the bathroom, a sunny space that looks carved out of marble and features double sinks. You'll find four more bedrooms and two baths on the fifth and sixth floors, as well as another bedroom and bath downstairs, off the living room.
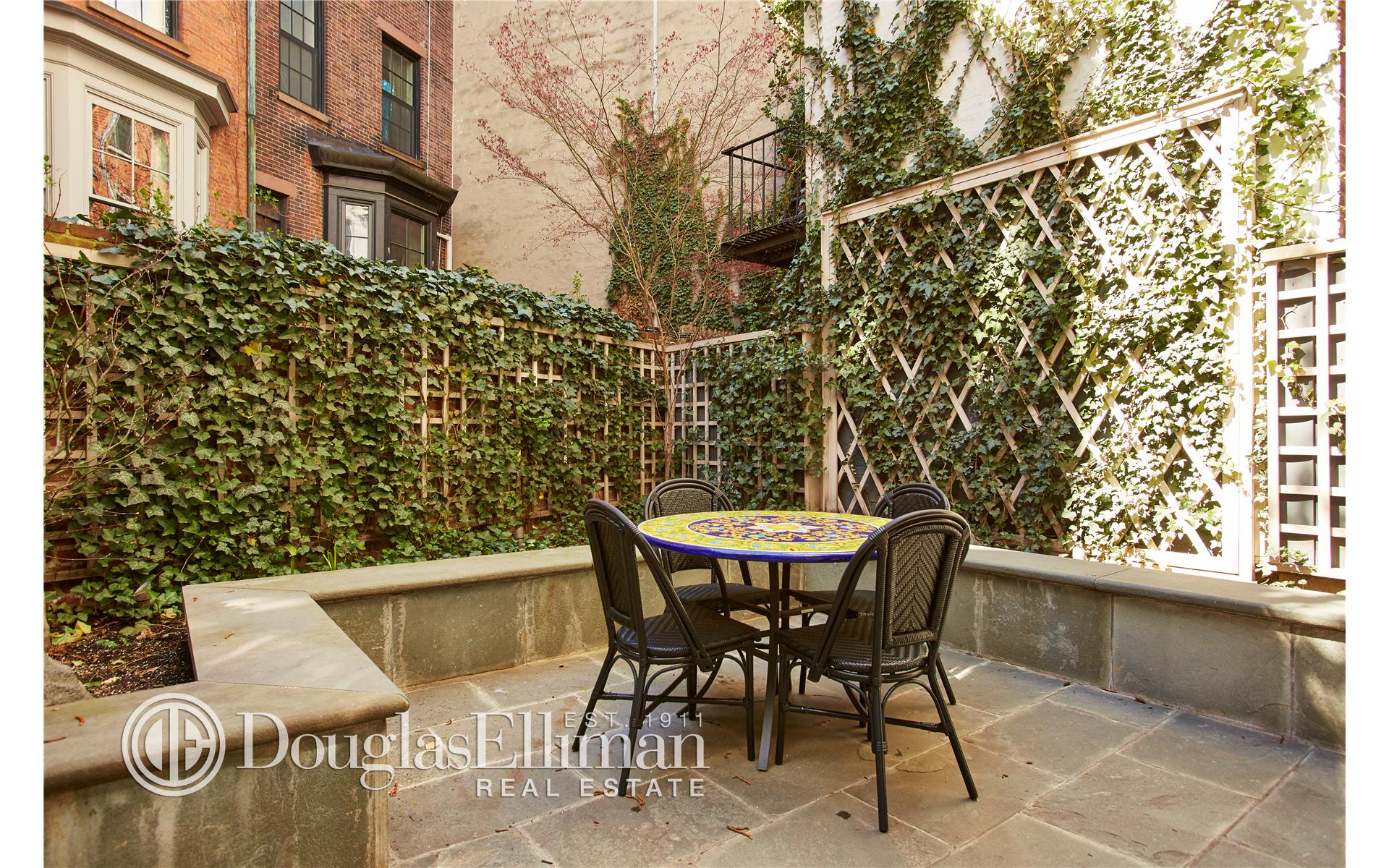
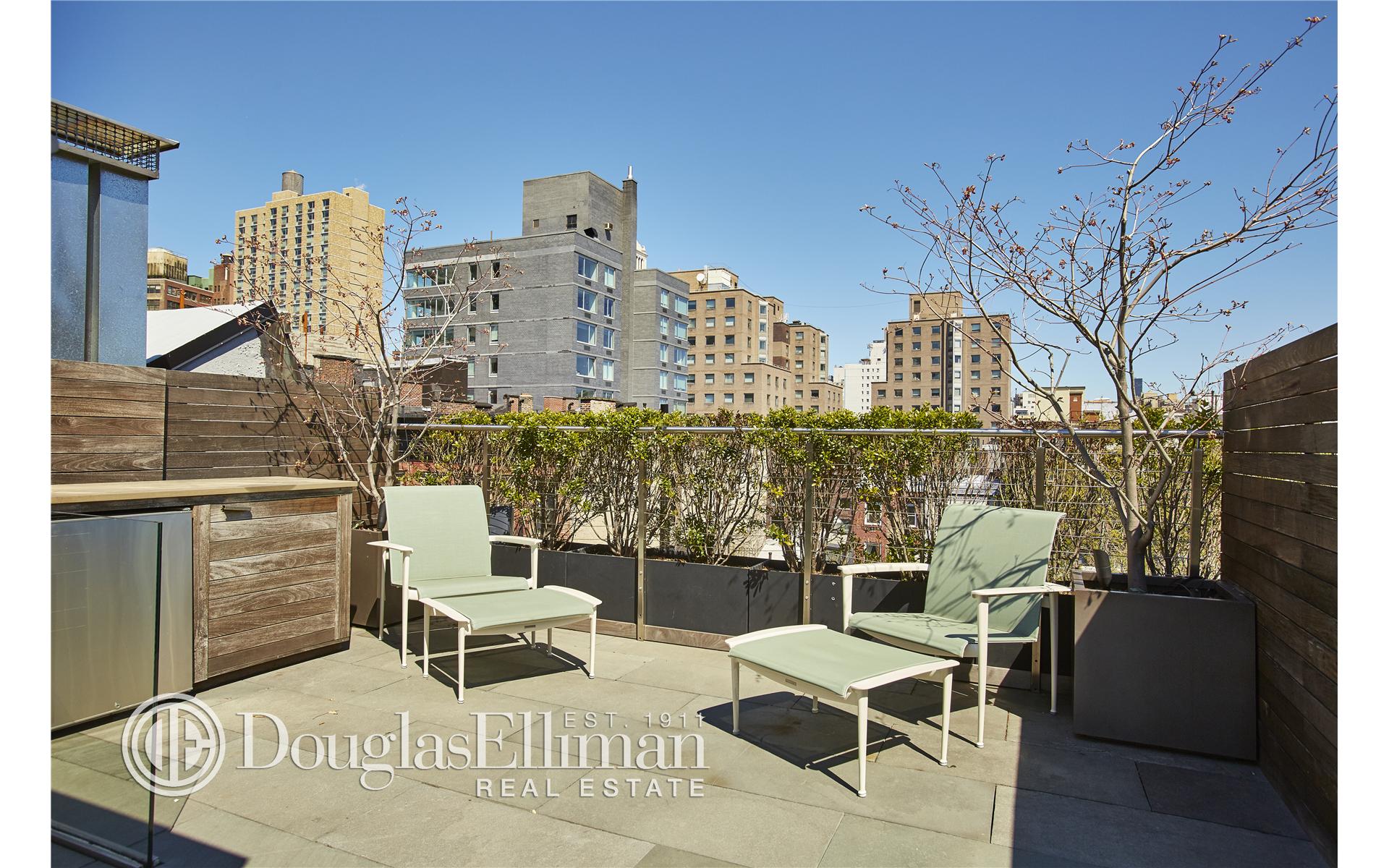
As for outdoor space, you'll find a landscaped patio off the living area, a peaceful spot to linger, but the roof deck is the true standout, equipped with not only greenery and seating but also a sauna and shower, making it the perfect retreat for both cold and warm weather. The home has recently undergone a renovation, and comes with other amenities like central air and heat, a video intercom, and an alarm system.
You Might Also Like



