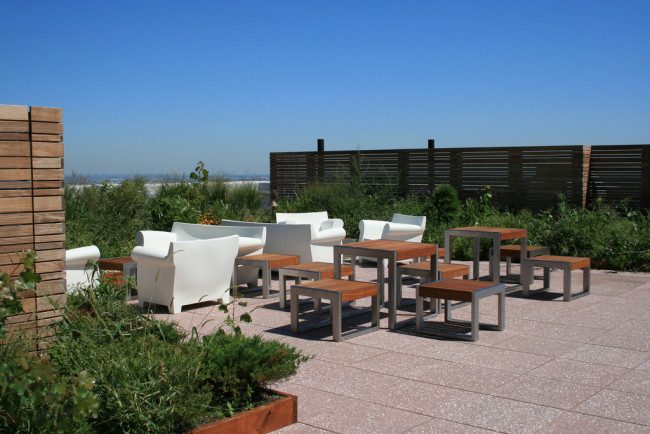This Chelsea penthouse condo comes with three outdoor spaces and a show-stopping living room
Drama is the name of the game in this 3,500-square foot, two-bedroom, two-and-a-half-bath penthouse condo in Chelsea. Designed by architect Felipe Diniz, the first level greets you with an open floor plan flanked by casement windows reaching to the top of the double-height ceilings. You'll find balconies on both levels here, as well as a private rooftop terrace with expansive views of the neighborhood. Listed by Town Residential for $6.495 million, the elaborate space is primed for entertaining (and impressing) guests.



Clearly, there's no reason to worry about getting enough natural light in the open living and dining area, and the windows come with UV protection and electronic shades. At night, fire up the gas fireplace to create a cozier feel. There's also abundant space for displaying art, and the kitchen has a stylish island with floral details, as well as appliances from Miele and Sub-Zero.



On the opposite end of this floor, you'll find a bedroom that comes with a large closet and en-suite bath. There's also another half-bath with a striking black-and-white design on this level, as well as a curved balcony with some room for seating.



Upstairs, the mezzanine creates space for a cozy sitting area and an office. There's also a second balcony. The master bedroom comes with its own en-suite bathroom, which has marble tiles, ample storage space, and a walk-in rain shower.


The 20-by-29-foot roof deck comes landscaped and equipped with an outdoor shower, a bar, and a wine fridge. The apartment also has a washer and dryer, and comes with an additional storage space. The building has a doorman and concierge service, an on-site super, and a private garden.
The building is pretty far west at 10th Avenue, and is six blocks from the C and E trains at 23rd Street. It's a block to the many recreational options at Chelsea Piers.
You Might Also Like




























