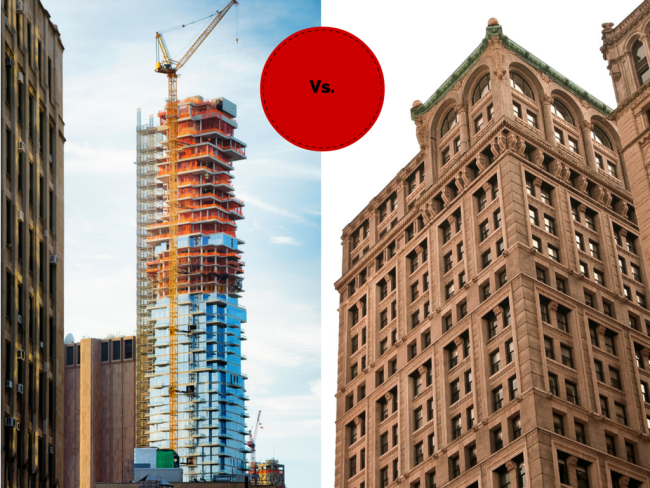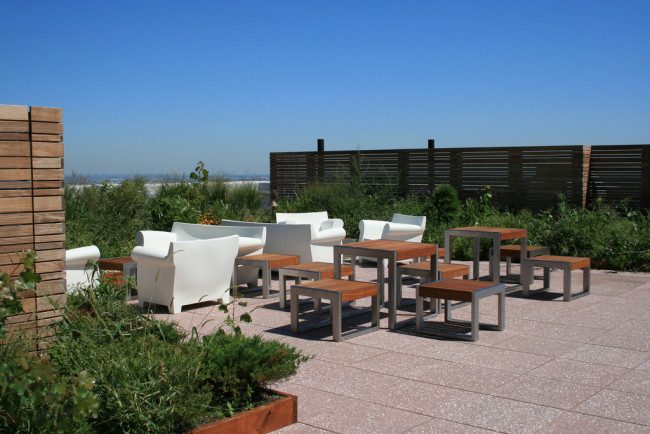This Carroll Gardens condo takes up two floors and a finished basement
This two-bedroom, two-and-a-half-bath condo has the sprawl of a townhouse, but in fact it's in a five-unit building, less than two blocks from the F and G trains at Carroll Street. The apartment, listed by TOWN Residential for $3.7 million, has an air of grandeur thanks to its high ceilings, arched doorways, and crown moldings. You'll find contemporary touches too, like central air and heated floors, not to mention multiple outdoor spaces.
It takes up two stories in all, and has a finished basement.


You enter into the living area, which has new-looking hardwood floors, 12-foot ceilings, large windows, and a working fireplace. A spacious dining room looks big enough to host dinner parties, and the kitchen is roomy, too, with plenty of storage and counter space.



The bedrooms are on the ground floor. They're about equal in size, but the master has a walk-in closet and direct access to the backyard. Both have en-suite bathrooms, and the large master bath comes with double sinks, a shower, and a separate tub.


The finished basement has built-in storage and loads of potential. The space could easily become a children's playroom, a movie room, or an office.
The backyard offers space for grilling and outdoor dining (when it's not covered in snow), and there's a small balcony off the kitchen.

You'll also find washer and dryer in the basement.
The floor plan reveals a third bedroom on the ground floor, but it looks tiny, so it may serve you better as a guest room, office, or nursery.
The common charges are $987 a month, and taxes are estimated at $732 a month. Pets are permitted.
You Might Also Like




























