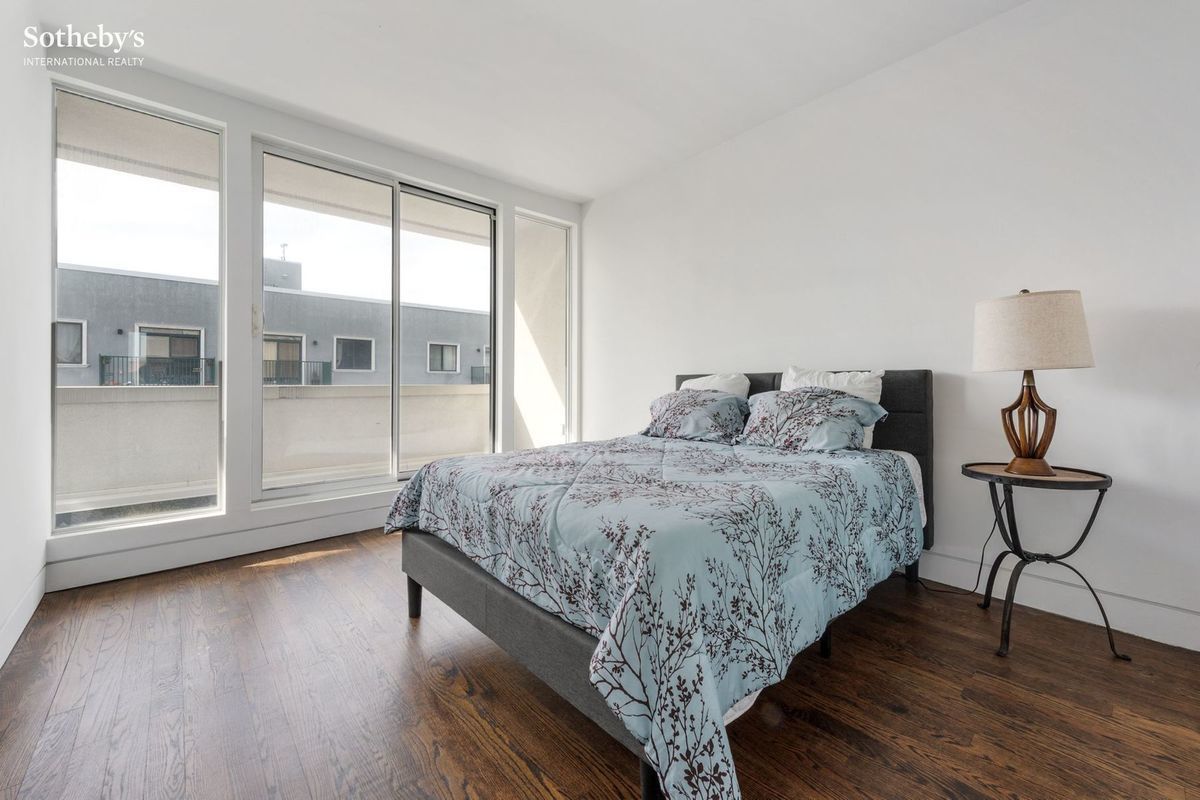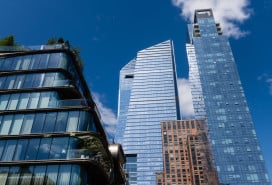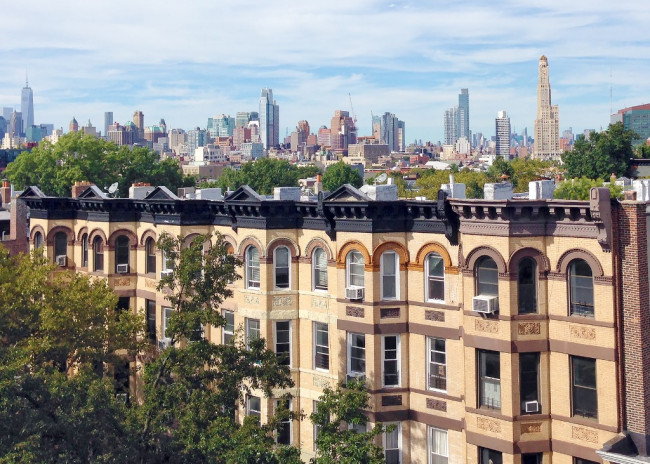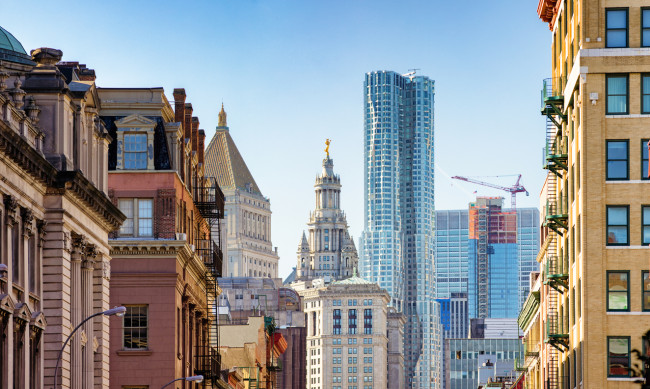A three-bedroom Bushwick penthouse with a roof deck and tax abatement for $1,095,000
Bushwick is full of unconventional living spaces. The area has a manufacturing past and you can find lots of converted lofts in old factories, sometimes with access to outdoor space. This three-bedroom unit, 369 Harman St., PH#5B, isn't in a converted building but it has a bit of an industrial feel with an open staircase and metallic details.
It also has three outdoor spaces including a private roof deck. There's a tax abatement, bringing monthly taxes to $26 until June 2026. About five months ago the price was reduced by $100,000 to $1,095,000, which is right around the median sales price of $1,150,000 for the area, according to data from StreetEasy.
Common charges are fairly low at $543 and the amenities in the building are just an elevator, private storage, and parking spaces. The last three-bedroom unit sold in the building changed hands for $1,094,618 in December 2017.

The unit has a 1,339-square-foot interior, with the kitchen, living and dining areas taking up half of that space. The kitchen appliances run along one wall, the living area is flanked on one side by south-facing windows plus access to a balcony and there's plenty of room for a dining table however you choose to configure the space. There are dark hardwood floors.

For such a large living space, the kitchen is fairly minimal. The one-wall design is often put to use in units where space is limited.

A butcher's block makes the kitchen a little more practical and the metallic backsplash gives the space a touch of glamour. There's a stainless steel refrigerator, range, and dishwasher as well as some simple white cabinetry.

There are two larger bedrooms, one with a built-in closet. Both have a wall of windows along the north edge and narrow balconies.


The third bedroom is 8 square feet, which is the minimum required for a legal bedroom. The listing photos have it staged as a home office.


There are two bathrooms, both quite different in style. One has a shower and is finished in white marble, the other has a tub and shower head and is finished in a tile that looks like limestone travertine.

If you want to create a summer oasis, there's potential in the 437-square-foot roof deck. Access is via interior stairs.

A hook-up for the washer/dryer is in the corridor between the bedrooms and the living area.

It looks like there's construction going on next door. Investment is coming to the area with improvements planned for bike infrastructure and parks. It's less than a 10-minute walk to the subway stops from this location, and access to the L and M lines makes it an easy commute to the city's main business areas.
You Might Also Like




























