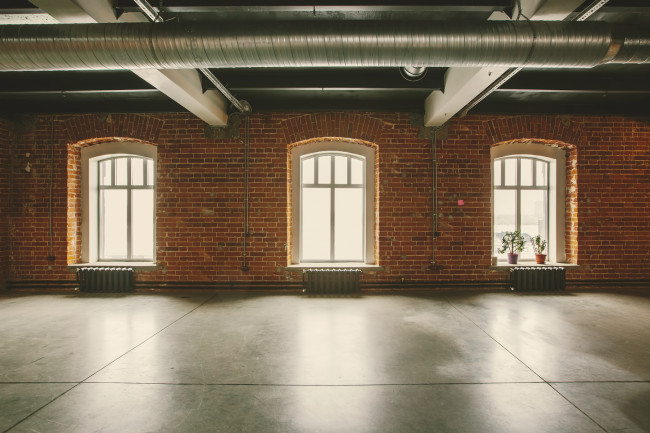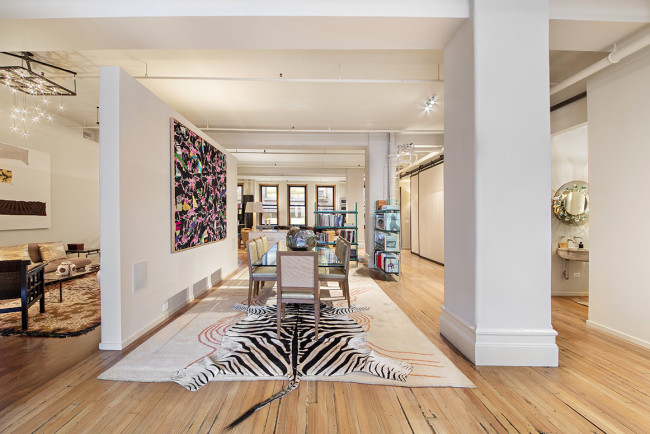A true loft in Bed-Stuy with plenty of room to play

Many apartments purport to be lofts, but this one actually fits the bill. Located in a former industrial building at the border of Bed-Stuy and Clinton Hill, this unit features 12-foot beamed ceilings, huge windows, and a completely open plan in which to fashion your ideal layout. There's room for two bedrooms, and there are two full bathrooms here, so you could easily share the space, or reserve it all just for you. The apartment is listed with Corcoran for $850,000.
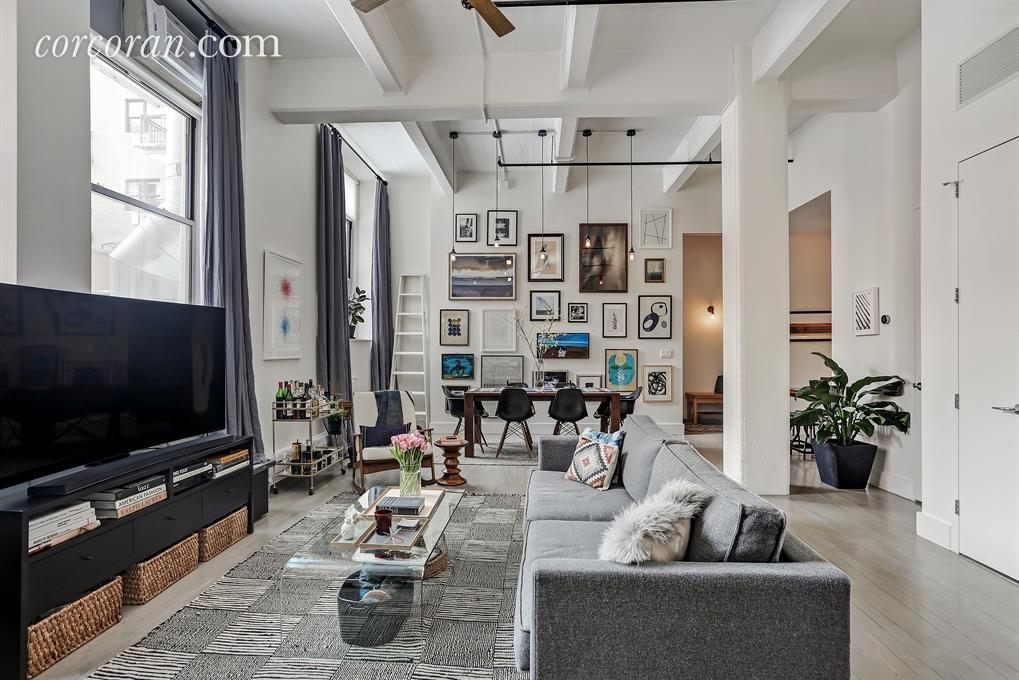
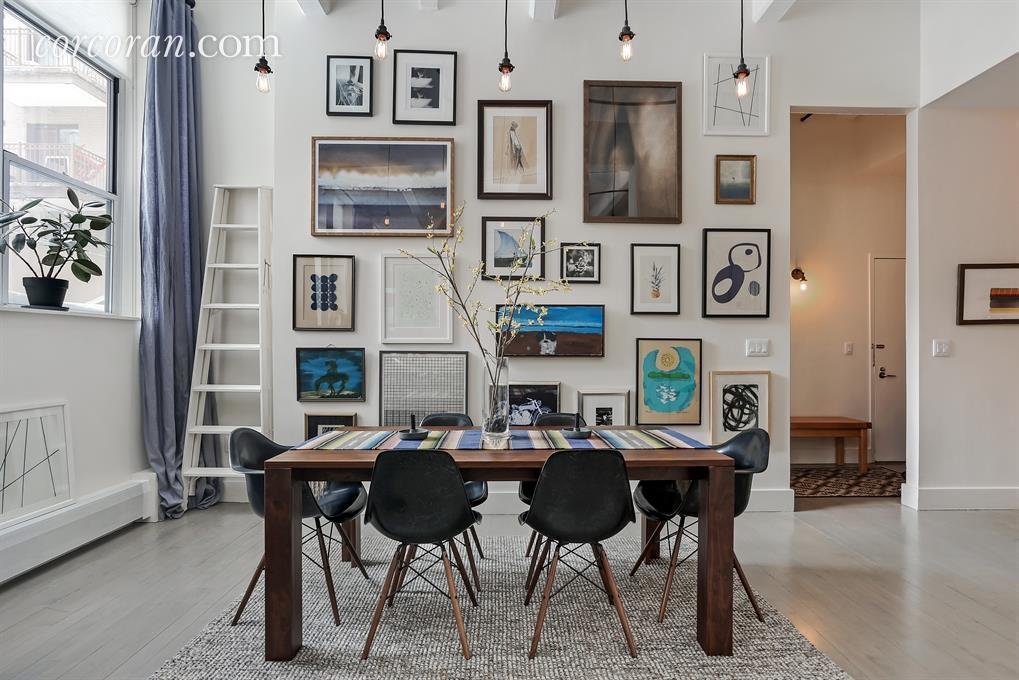
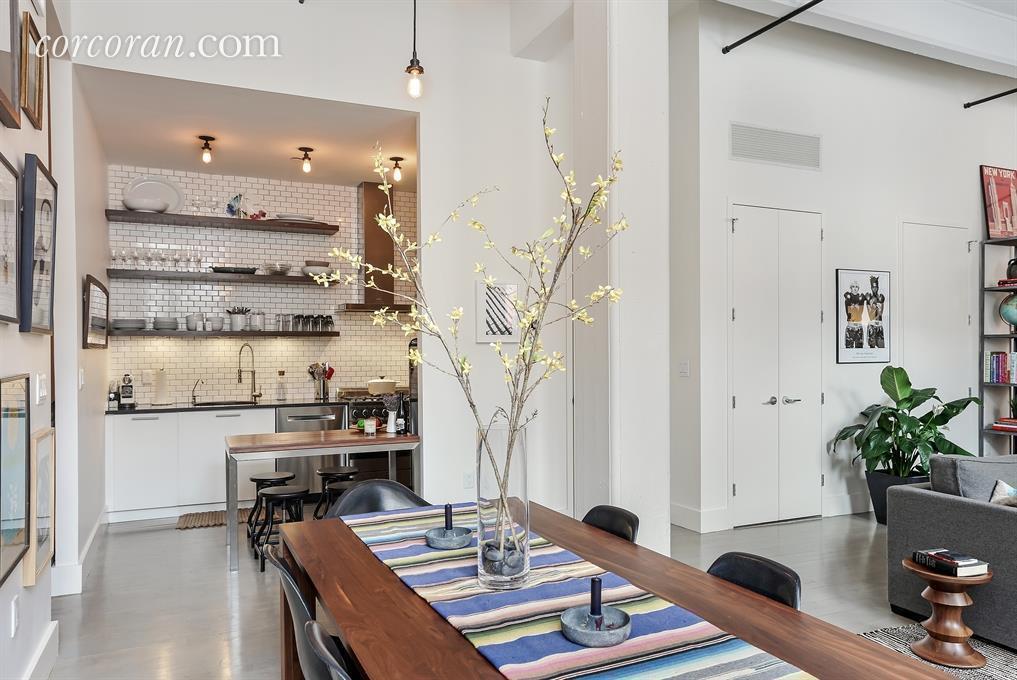
In a past life, this apartment was a two-bedroom, and could become one again. The current owners opted to open the space up, however, but still created discrete dining and living areas by strategically grouping furniture and deploying bookcases to separate sections. Basic amenities are still accounted for; notice the foyer off the dining room, for instance, which is equipped with storage space.
Columns and beams evoke the building's industrial past. The kitchen is brand new, with a tile backsplash, built-in shelving, and upscale appliances. There's enough room for a little breakfast nook, but not a ton of space for prep.
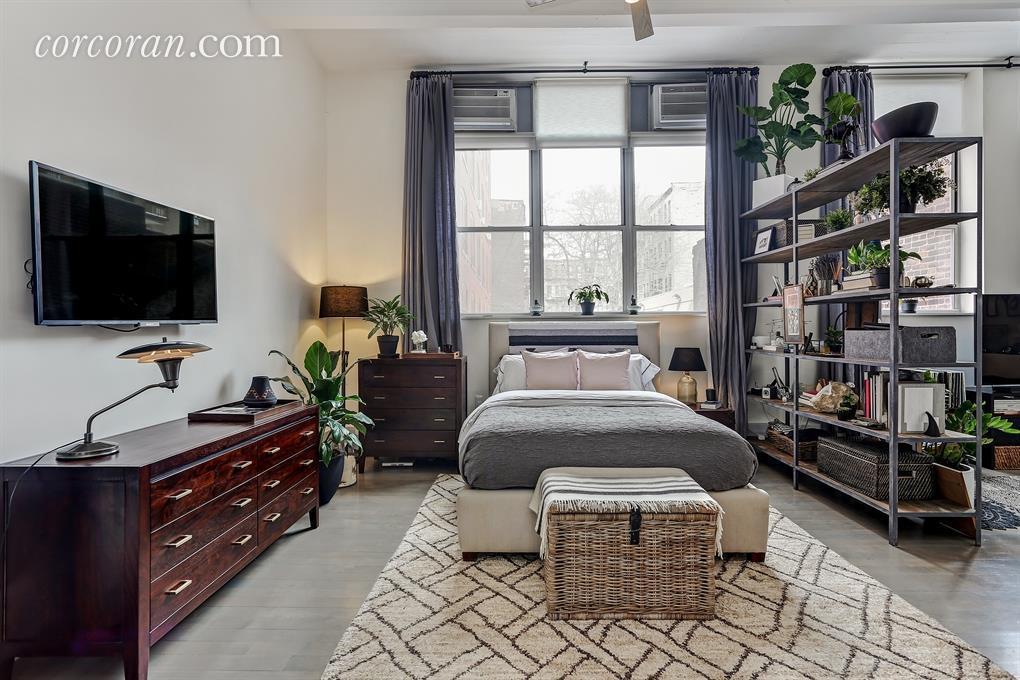
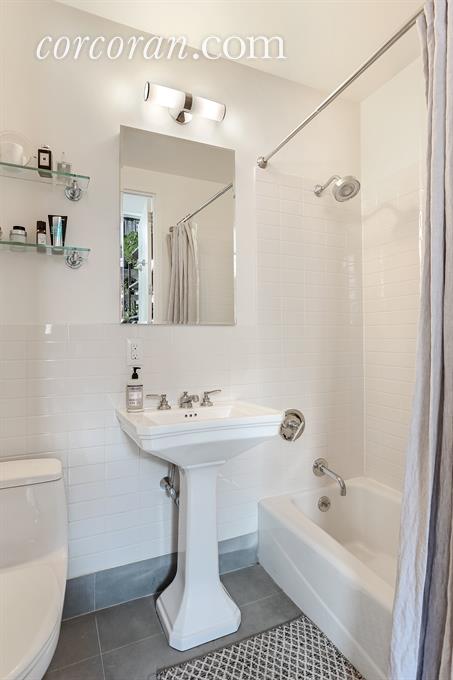
The bedroom area is closed off by shelving, but open to the rest of the apartment. You'll find a walk-in closet here, as well as two baths, recently renovated with new fixtures and lighting. There's also an in-unit washer and dryer.
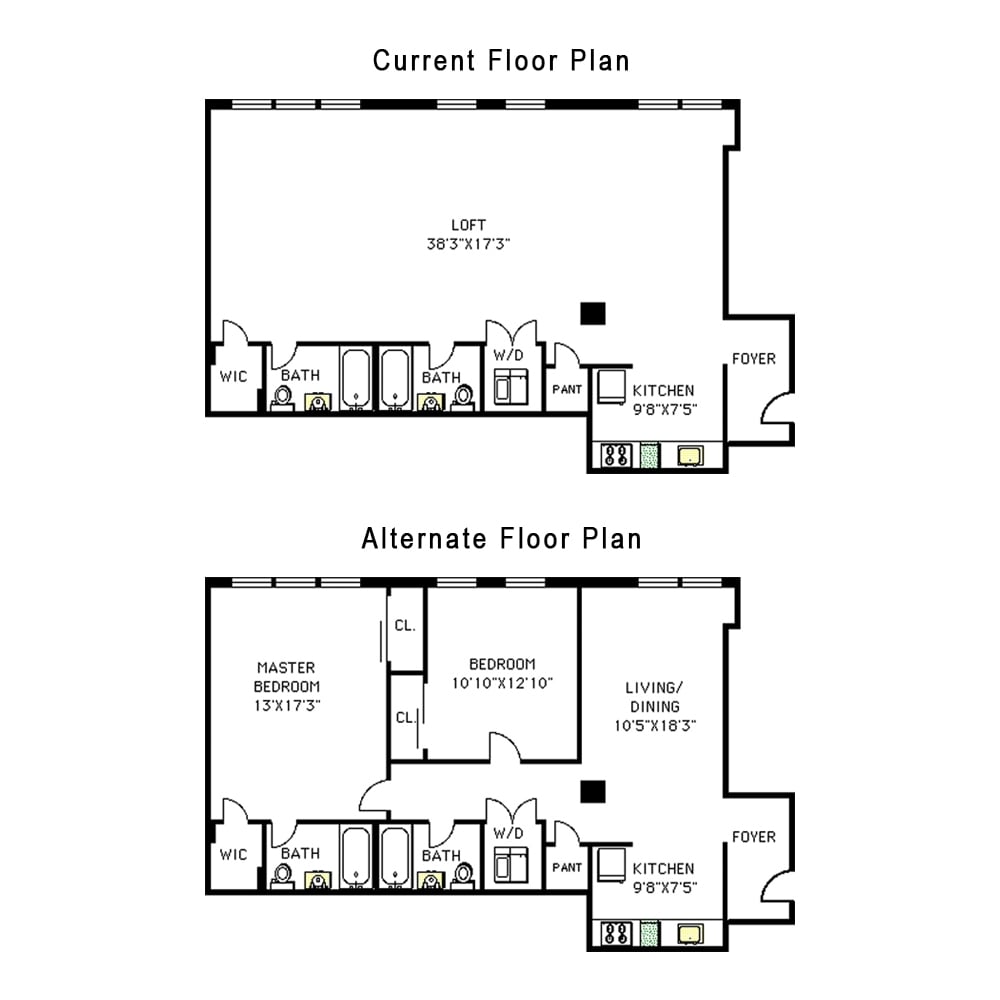
The floorplan reveals the option to create two separate bedrooms, the second with its own closets and bath, though that would condense the living and dining area. Either way, if you want a little breathing room, you'll have access to a fitness center and track; there's also a landscaped garden, children's playroom, and full-time doorman service.
You Might Also Like


















