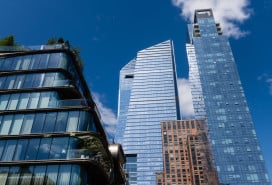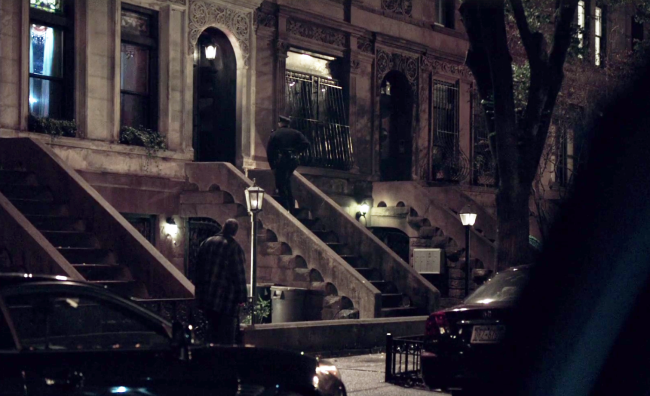A dramatic wall of windows lights up this 19th-century Upper West Side brownstone
When one conjures up images of a classic New York City brownstone, there are standard features that usually come to mind—grand old wooden staircases, original moldings and mantels, and in some cases, stained glass. But this 20-foot-wide Upper West Side brownstone comes with an extra show-stopper, in the form of a two-story glass curtain wall in the main dining and entertaining areas (pictured above).
The $9.5 million property, located on West 81st between Riverside Drive and West End Avenue, has a garden-floor entrance to the first level, which includes a half-bath, an enviably spacious kitchen (complete with kitchen island and on-trend farmhouse sink), and the dining area, which all lead out to the garden out back.


The parlor level still has the original 19th-century staircase, a wood-burning fireplace, high ceilings, and a living room that overlooks that garden as well as the wall of windows:


The third floor is currently set up as a master suite, with a large bedroom, two bathrooms, ample closet space, and a study with its own terrace (and rights to build it out, according to the listing).



There are four more bedrooms on the upper floors (some much larger than others), as well as two full bathrooms, plus additional storage. The listing touts air rights to build an additional floor onto the roof, if you're interested in expanding the place further (and laying out a large chunk of change in addition to the nearly $10 million asking price).



The basement (not pictured) is recently renovated to include a recreation room and a laundry area, as well as additional storage, and a boiler that the listing notes was replaced last year. The property has also been outfitted with central air, a new alarm system, and a "multi-room sound system" to bring it into the 21st century.
Technical details aside, just imagine hosting dinner parties—or enjoying your morning coffee—with light streaming through those massive windows.
You Might Also Like



























