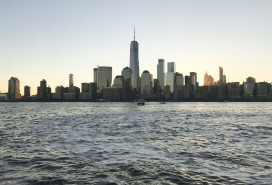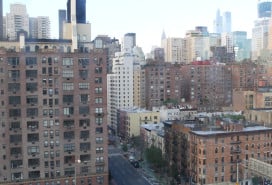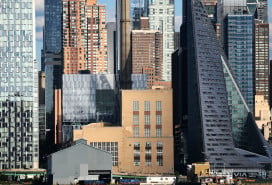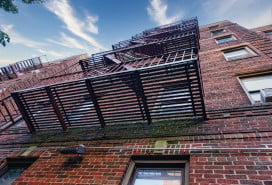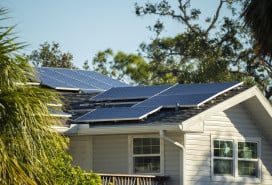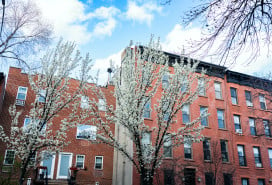Six homes for sale in stunning, architecturally-significant NYC buildings

25 Bond Street is an eight-story loft building with a façade made up of asymmetrical layering of Jerusalem limestone, bronze and glass to create a contemporary design that still honors the historical significance and style of the neighborhood.
While it's true one should never judge a book by its cover alone, sometimes a cover is so stunning it begs a look inside. The same can be said for a home in a building that makes a strong architectural statement. Here, six prime examples.
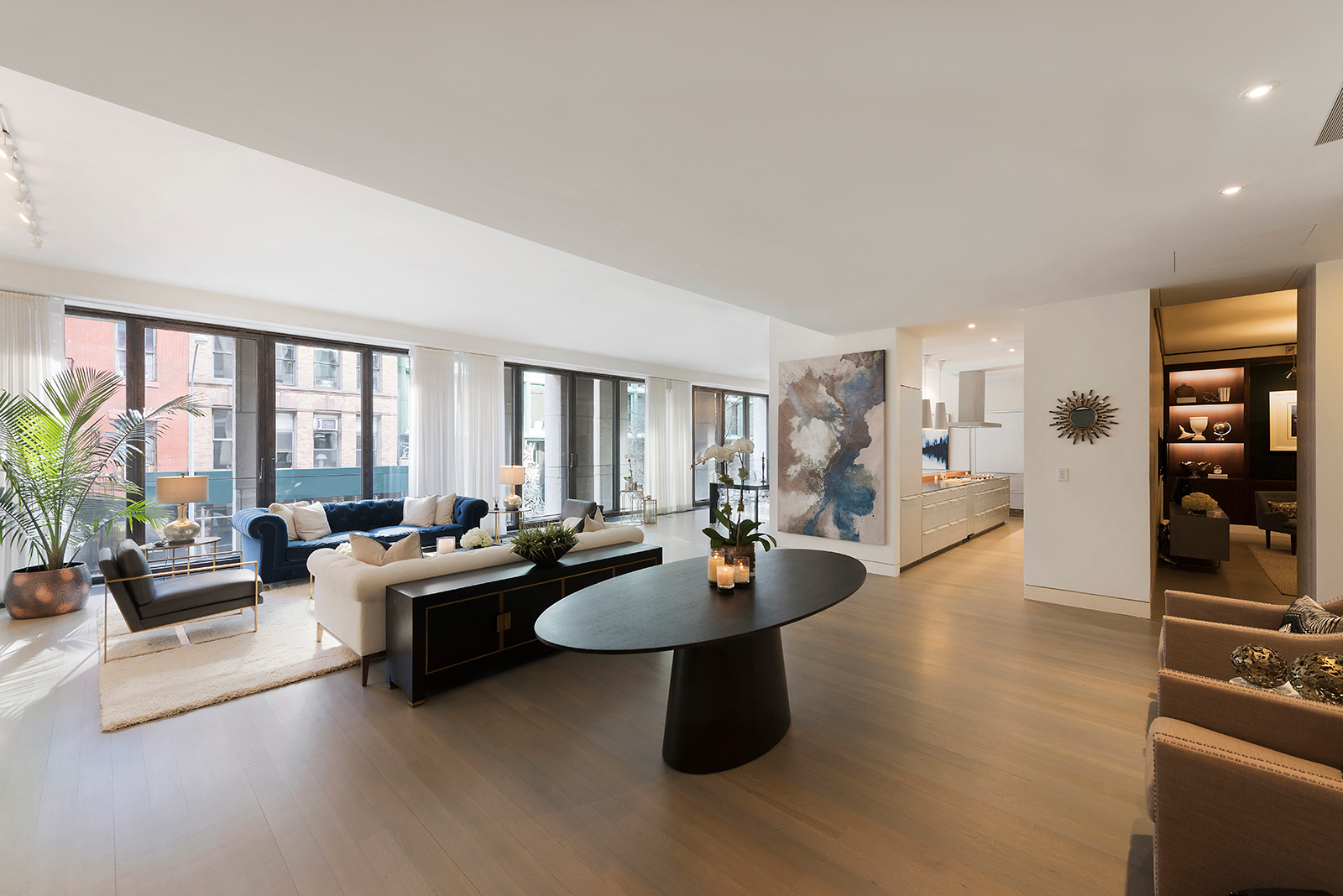
From the inside, this three bedroom, three and a half-bathroom condo at 25 Bond Street in NoHo (snap it up for $10 million) includes a 45’ wide great room with 10'6"' ceilings and over nine foot tall, bronze sliding window walls that allow for great natural light.
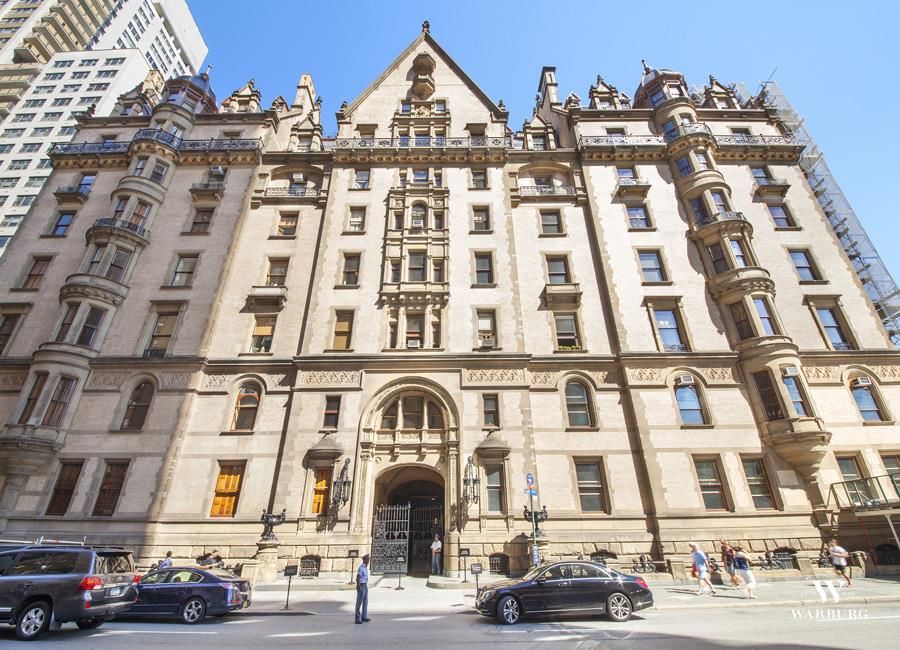
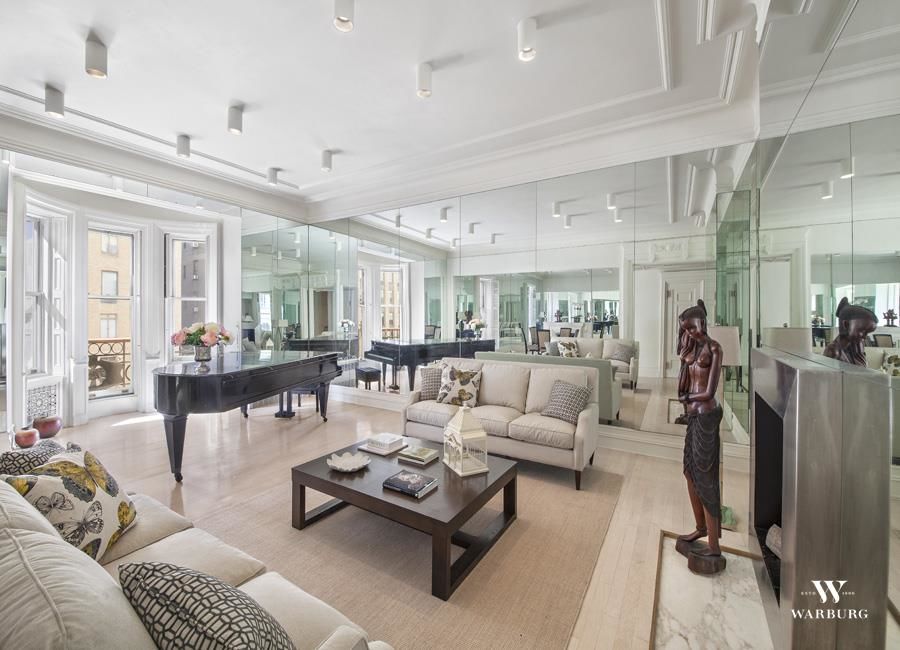
A two-bedroom, two-bath co-op at 1 West 72nd Street, better known as the Dakota, is listed at $6.996 million, and has 12’ ceilings, four wood-burning fireplaces, Juliet balconies and many more charming prewar details. Completed in 1884, The Dakota as designated a National Historic Landmark in 1976.
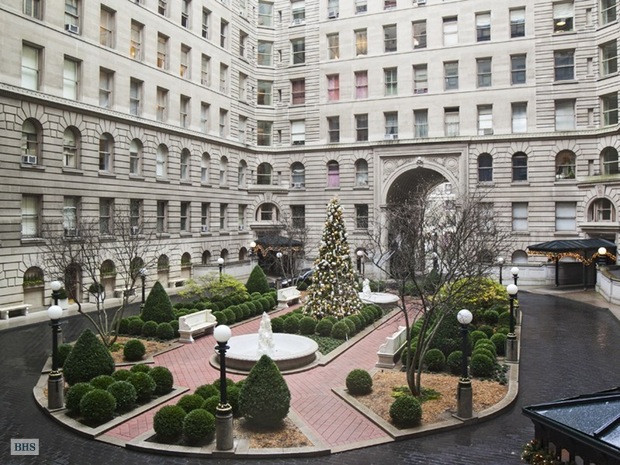
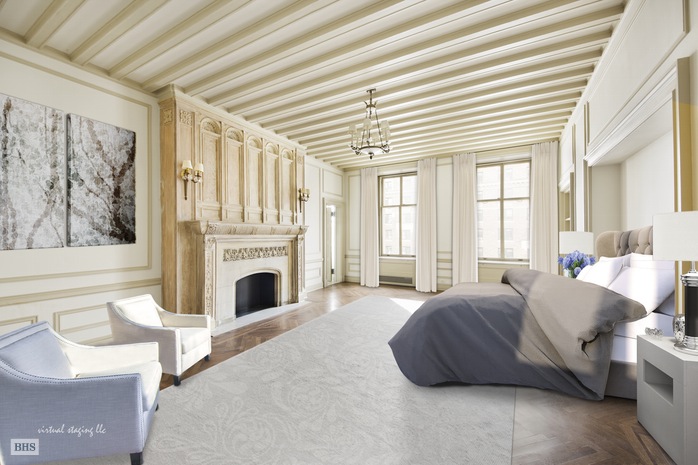
This two-bedroom, 2.5-bath rental in the Italian Renaissance Revival-style Apthorp at 390 West End Avenue (yours for $17,000/month) features 12’ ceilings, crown molding, herringbone hardwood floors, a hand-carved fireplace and an iconic inner courtyard.
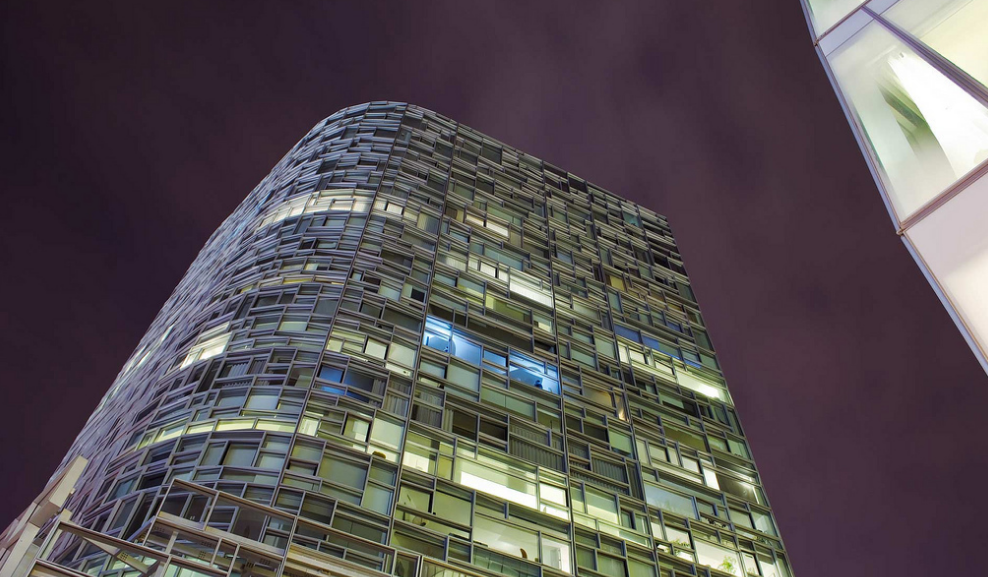
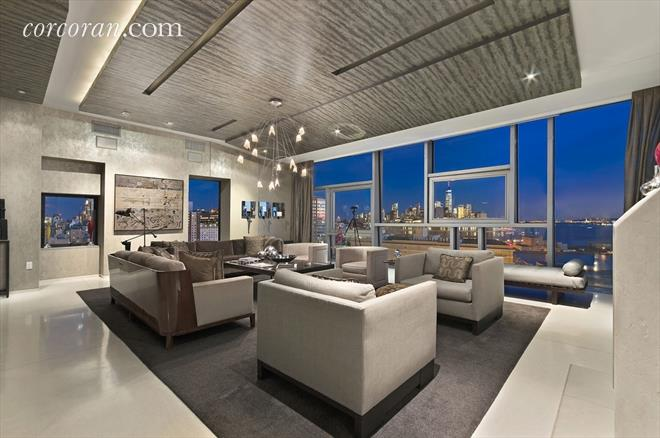
Designed by Pritzker Prize-winning architect, Jean Nouvel, 100 Eleventh Avenue features a Mondrian-like window pattern and a curtain wall comprised of 1,647 completely different, colorless window panes. A three-bedroom, 3.5-bath condo (selling for $8.885 million) boasts 11’ ceilings and a 30’x35’ great room.
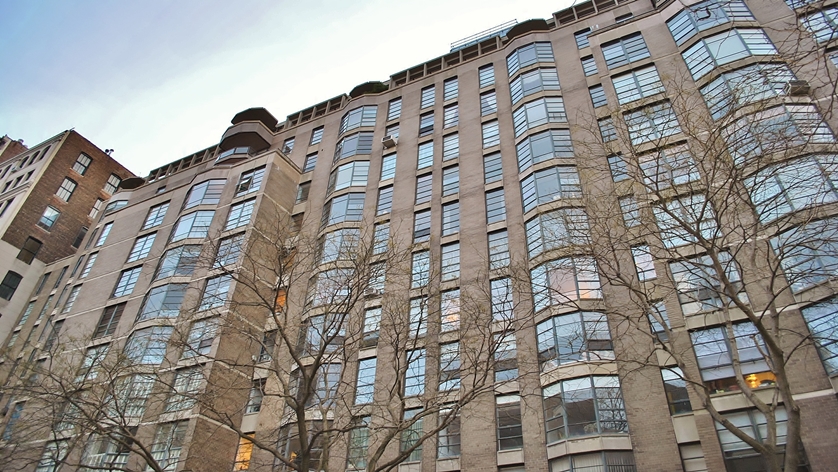
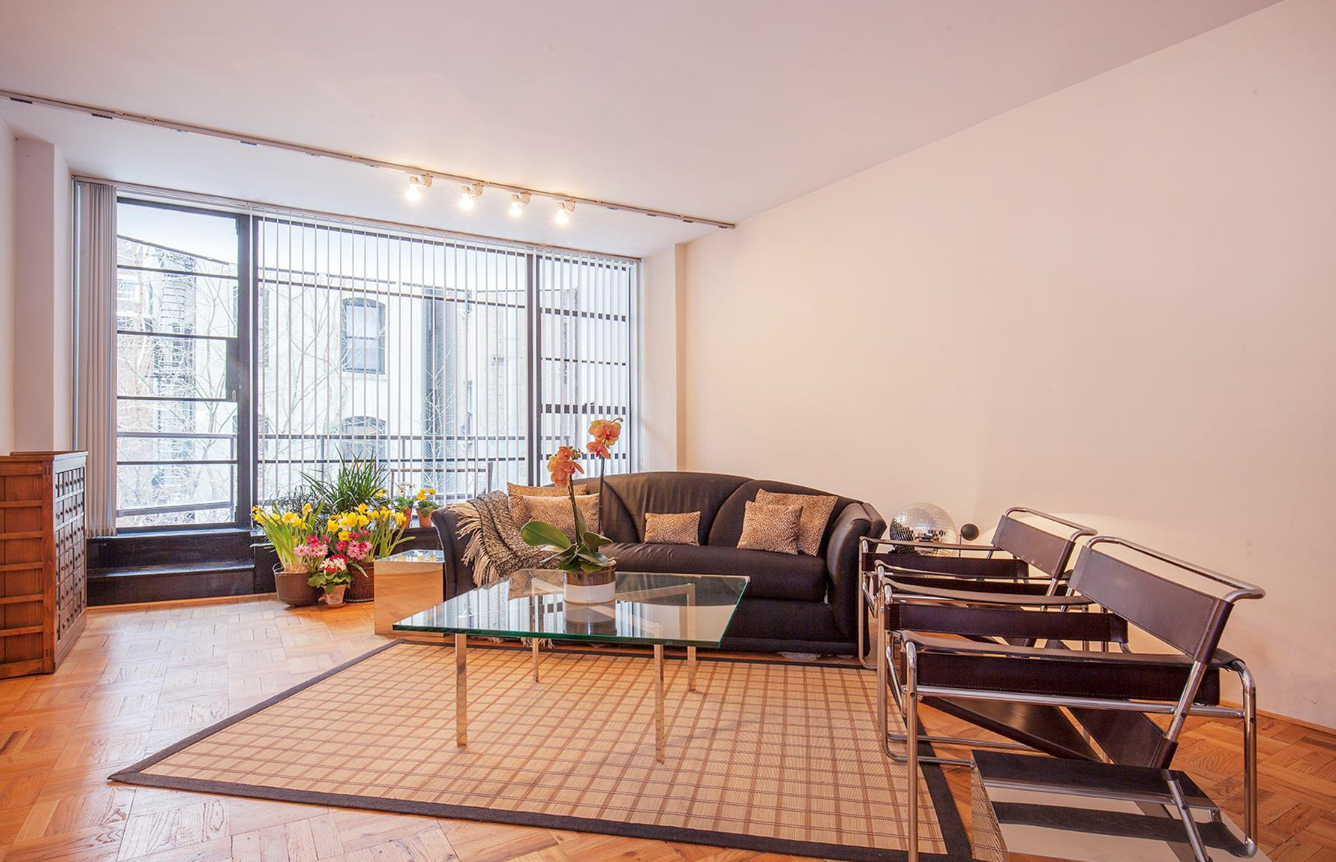
Completed in 1962, Butterfield House—aka 37 West 12th Street—is considered one of the most architecturally significant post-war apartment buildings in the city, thanks to its deep bay windows, glass-walled passage through an interior courtyard and overall modern aesthetic. A two-bedroom, two-bath co-op (going for $2.595 million) has a renovated kitchen, a balcony and a sauna.
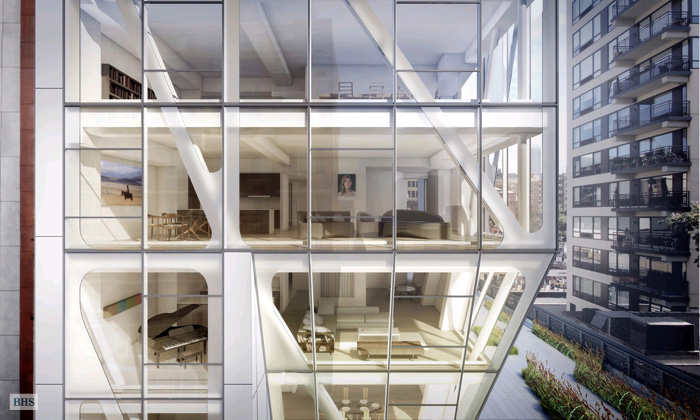
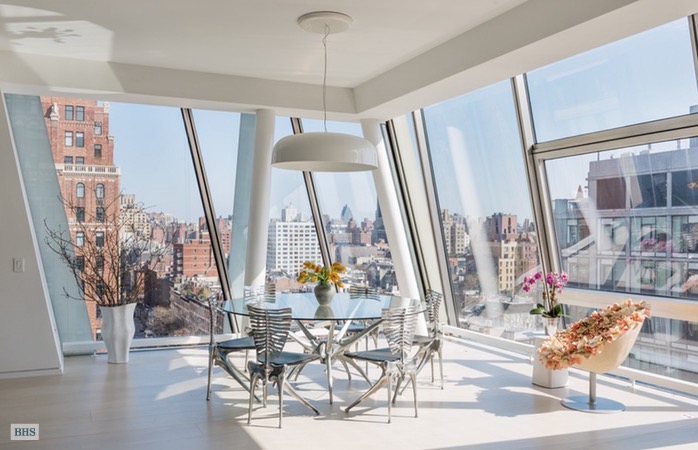
Finally, at 515 West 23rd Street, a two-bedroom, three-bath penthouse condo overlooking the High Line (and on the market for $9.5 million), includes 11’ ceilings, 12” wide plank solid oak floors, sloping floor to ceilings windows and a wood burning fireplace. HL23’s unique cantilevered structure is the result of seven one time zoning waivers by the New York City Planning Commission in support of the project.
You Might Also Like


