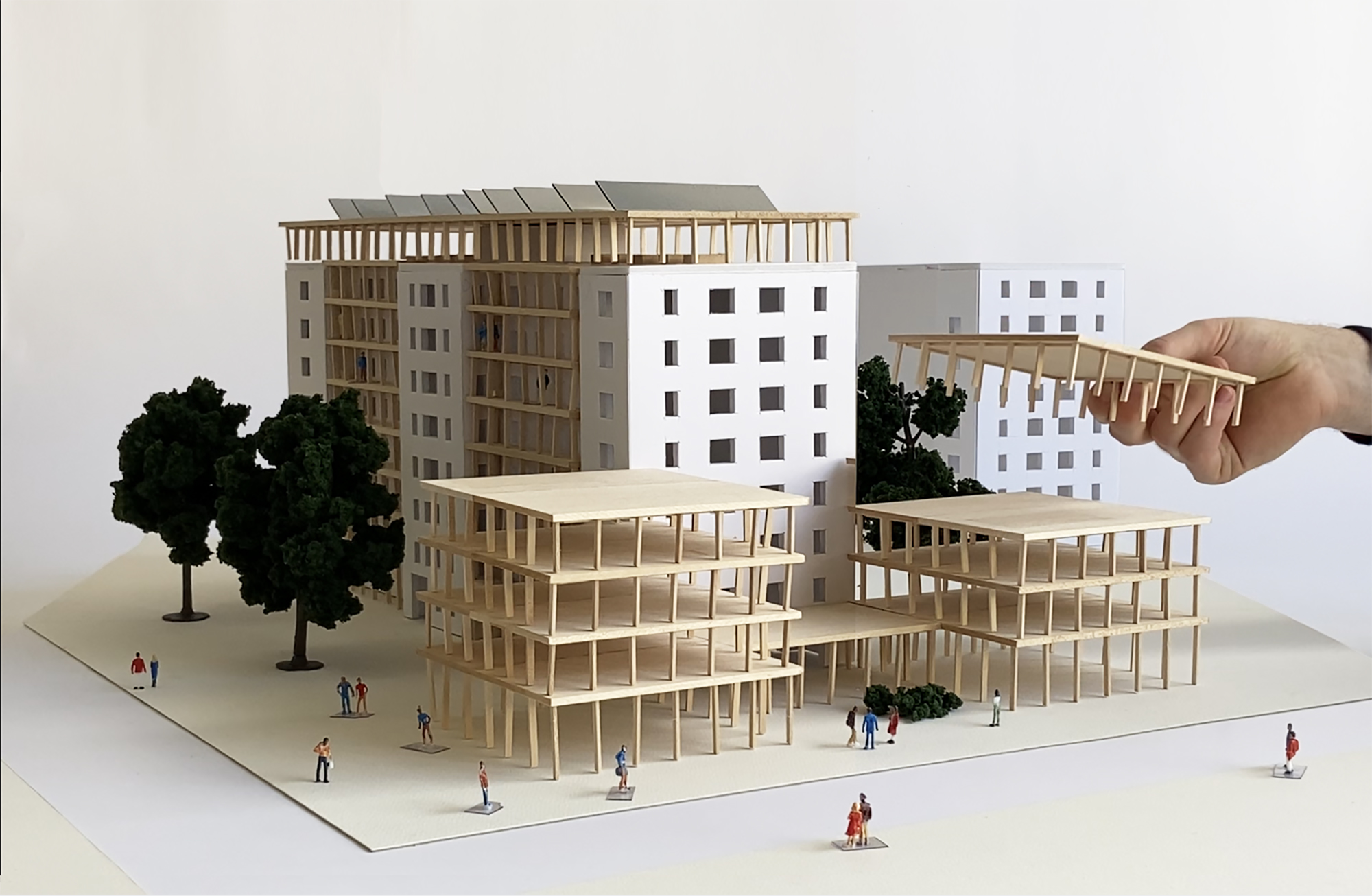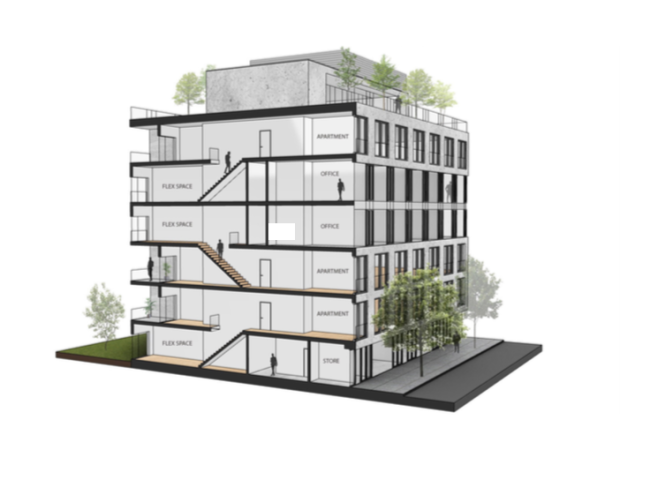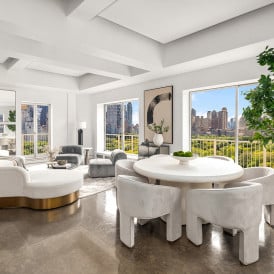Architects propose a redesign for NYCHA buildings with private outdoor space

Renderings of a newly designed NYCHA building in Williamsburg, Brooklyn, which was used as a case study for the report.
Peterson Rich Office
Changes in the design of New York City's public housing buildings could improve living conditions for the city's 600,000 NYCHA residents.
A new report by architects Miriam Peterson and Nathan Rich, the founders of the Peterson Rich Office, who used the Williamsburg Cooper Park Houses as a case study, envisions scalable ideas that extend the footprint of the original buildings, diversify the types of apartments, and incorporate private outdoor space.
Even though the project began well before the pandemic, the architects identified the need for private balconies for residents that they say would further insulate the buildings and provide space for alternative mechanical systems.
John Patrick, owner of Architecture Talent Agency, which represents the architects, says, "coincidentally they were planning to add all this outdoor space, which became extremely relevant during Covid."
Among other recommendations the report suggests expanding existing buildings into some of the unoccupied ground floor spaces to develop supportive programming, more apartments, and sunlit street-facing lobbies. The architects also designed the buildings to extend to the sidewalks and streets to better integrate them in the neighborhood.
“Rather than simply building new, we start by preserving NYCHA’s existing buildings and proposing scalable design solutions aimed at modernizing their facilities and campuses to better the living conditions of each resident,” Peterson says.

NYCHA residents have been dealing with dire living conditions for years and the city's funding crisis—made worse by the pandemic—makes their situation even more dangerous.
There are no certainties that the new design ideas will ever be implemented, but Patrick says the report is all about providing NYCHA with solutions they may not be able to come up with on their own. "It's like a manual that could be handed over to them," he says.
You Might Also Like































