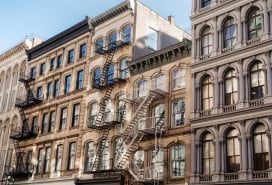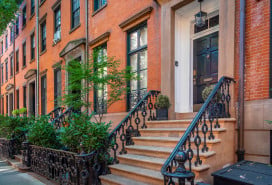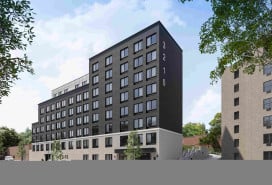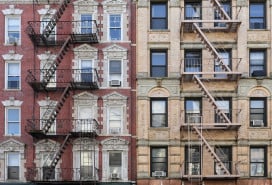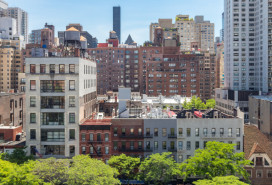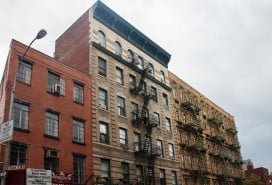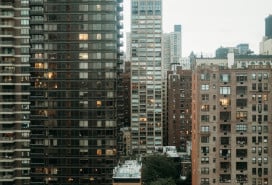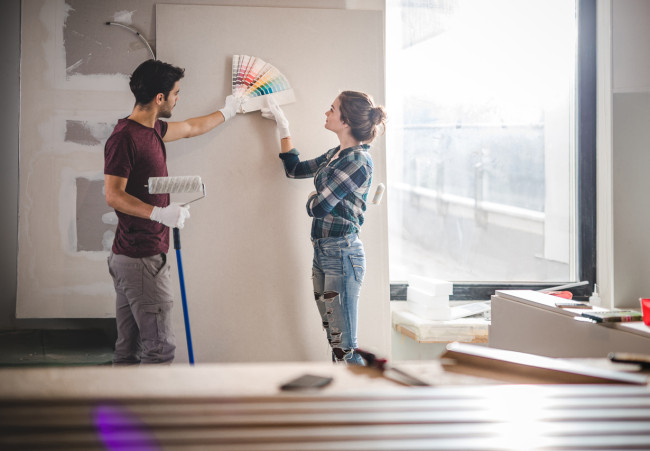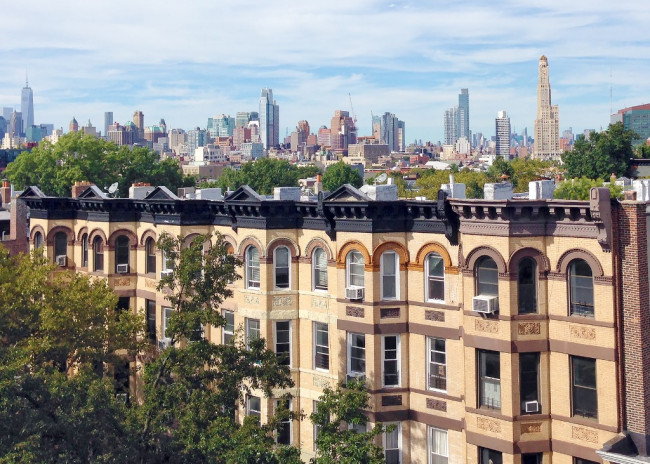A Park Slope three bedroom with 18 windows for $1,395,000, no board approval required

You might want to repaint this candy-colored Park Slope classic-seven. Corcoran
Welcome to Brick Underground’s sponsor apartment pick of the week, where we feature a co-op for sale by the owner of the building. You do not need board approval to buy these apartments, they are often newly renovated, and they typically require a down payment of only 10 percent, versus the 20 to 25 percent that most co-ops demand. In exchange for the condo-like ease of acquisition, expect to pay a bit more than a regular co-op, but considerably less than a condo. For more information, check out "Everything you ever wanted to know about sponsor apartments but were afraid to ask."
The asking price of this 1,722-square-foot Park Slope classic seven, 401 8th Ave., #35,—which has three bedrooms, two baths, and a small room that can be used as a fourth bedroom or an office—is $1,395,000. That might sound steep, but it’s actually a pretty good deal when you consider that the median for a three bedroom in the area is $1,714,500, according to StreetEasy.
Other pros include a wealth of windows (18 in total), prewar details, high ceilings, and the fact that it’s zoned for popular elementary school P.S. 321.
But those candy-colored walls are an assault on the eyes. This is what I imagine would happen if I left my eight-year-old daughter in charge of painting an apartment. Thankfully, it can be easily remedied with a few coats of (less visually offensive) paint.
The living room is big and bright with three large windows, and has high ceilings, hardwood flooring, and an assortment of attractive moldings and trim.

To the right of the living room—through a wide doorway—is the dining room, a similarly sized space that can hold a large formal dining table.
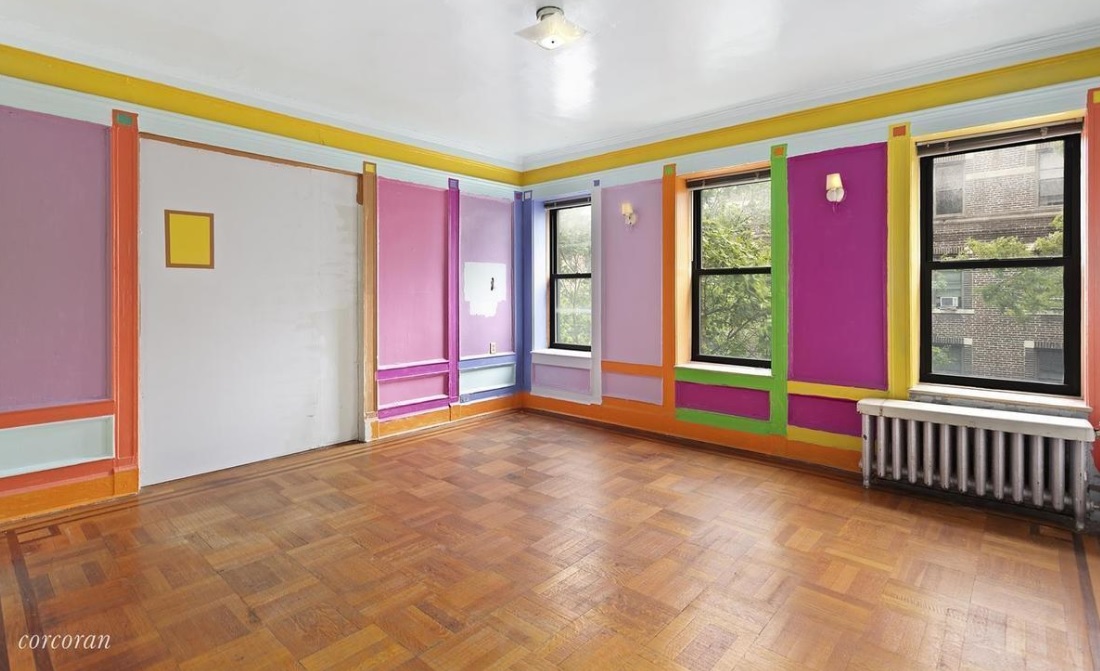
The first bedroom also gets lots of natural light thanks to the presence of three windows in here, and seems big enough to accommodate a decent-sized bed. But make sure to leave room for an armoire as there doesn’t seem to be a closet in here—at least according to the floor plan.
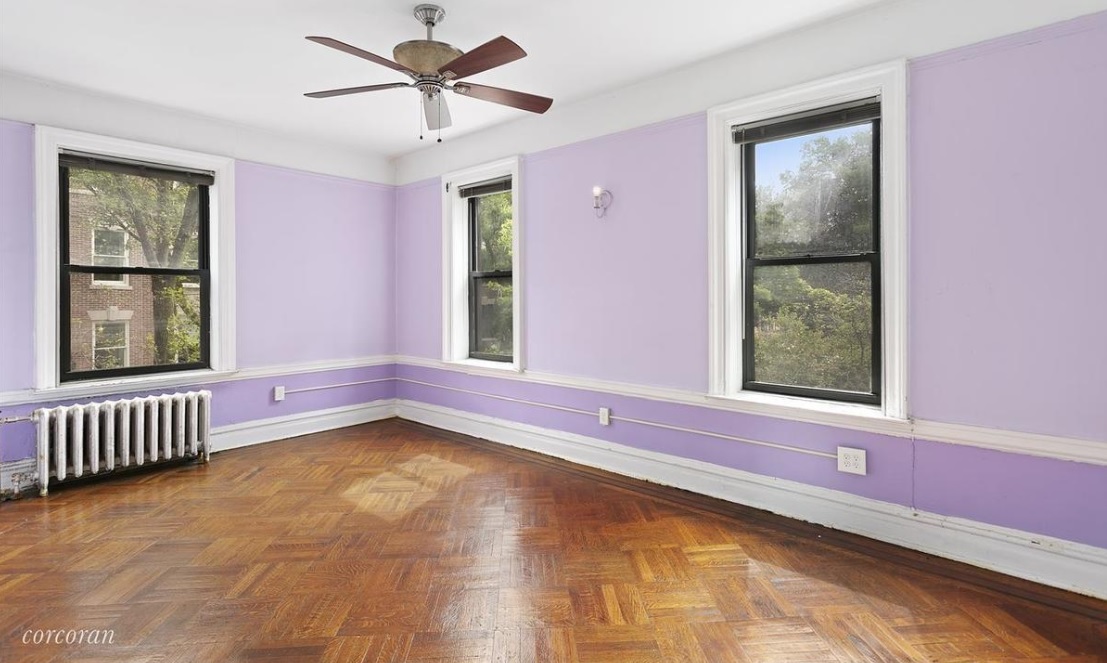
Windows on two different exposures mean that this second bedroom gets tons of sun, too. And there is a small-ish closet in here, so you won’t need to leave room for a wardrobe cabinet. Plus, there’s a ceiling fan up top keeping things cool, and the paint job—with only two shades of purple—isn’t nearly as odious as it is in the rest of the unit.
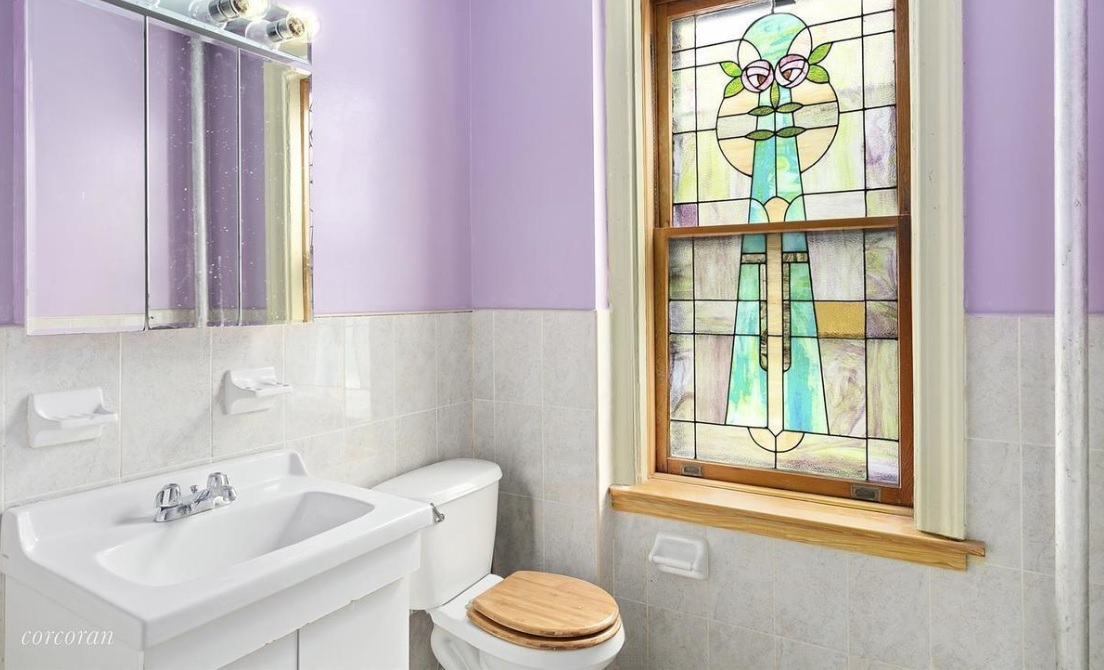
The bathroom is quite understated compared to the rest of the co-op, with lilac walls that match the second bedroom, light-gray tiles on the walls, a large vanity for storage, and stained glass in the window.

The third and (potential) fourth bedroom, kitchen, and second bathroom aren’t pictured, so one can only assume that they too are the color of your favorite confection, and probably need some work.
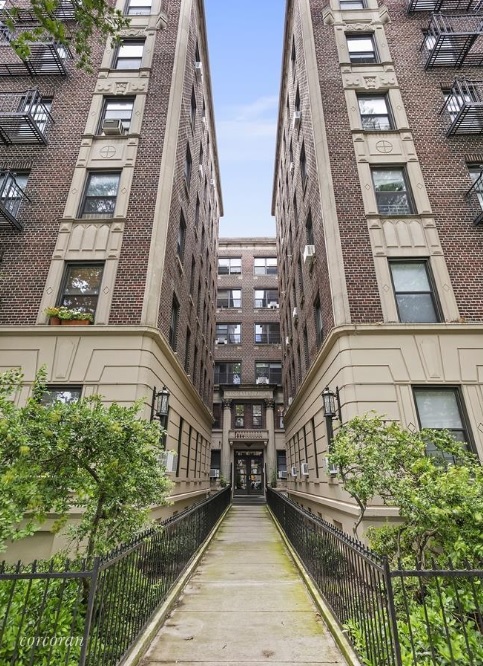
The apartment is located in the Roosevelt Arms, a 30-unit elevator building. The pet-friendly building has a live-in super, bike storage, and storage cages in the basement.
As for transportation, it’s close to the F and G at 7th Avenue/9th Street, the 2 and 3 at Grand Army Plaza, and the B and Q at 7th Avenue/Flatbush Avenue
You Might Also Like


