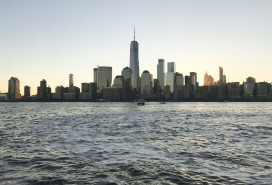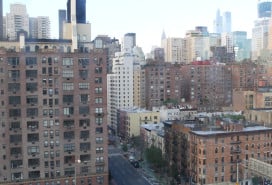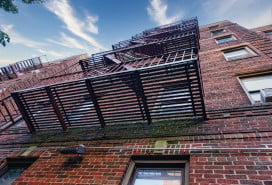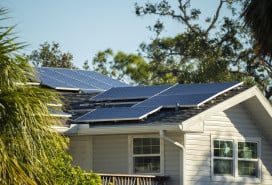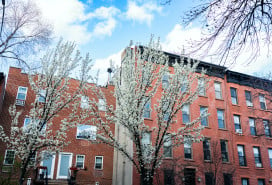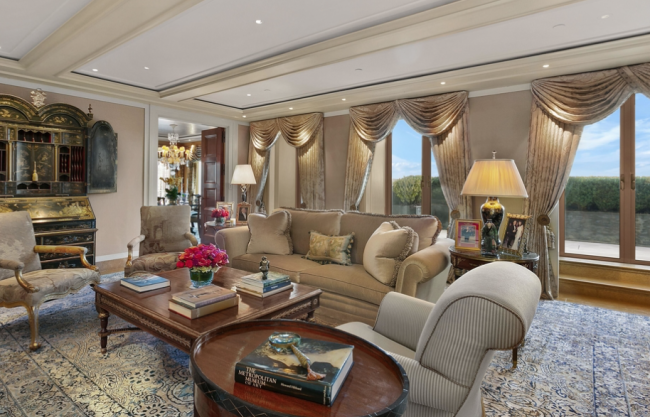A traditional UES townhouse with a storied past, for $9,600,000

The library of this historic townhouse has a wood-burning fireplace and a wall of built-in shelves.
Welcome to Brick Underground’s luxury pick of the week, a feature spotlighting a condo, co-op, or townhouse for sale with an asking price of at least $3,825,000, the current entry threshold for luxury apartments in Manhattan. If you’re in the market for a high-end abode, you should know that while sales have slowed considerably over the past couple of years, that trend is starting to reverse as sellers come to grips with the new market reality and adjust their prices accordingly. It's good news for your wallet—just be aware that many luxe listings won’t linger on the market indefinitely. For more information, check out Brick Underground’s tips on buying a luxury apartment in NYC.
This townhouse at 173 East 70th St. on the Upper East Side has a storied past: It was built for industrialist and art collector Henry Clay Frick, his wife, Adelaide, and their daughter, Helen Clay Frick—and a staff of 27. It is three blocks from the park, as well as from The Frick Collection at 1 East 70th St., which houses Frick’s artwork. That building was built in 1914 for $5 million—a huge amount for the time.
It was also the home of the late Alexander Liberman, editorial director of Condé Nast, and artistic director of 14 magazines over his 40-year career. Liberman and his wife Tatiana regularly entertained celebrities there such as Yul Brenner, Marlene Dietrich, Jackson Pollock, Raymond Lowy, Greta Garbo, Oscar de la Renta, and Irving Penn.
More recently, the home was restored by designer Victoria Hagan to a more traditional look
The four-bedroom, four-and-a-half bath house has a little over 3,500 square feet and is asking $9,600,000. The house was listed for sale at the end of May.
It’s asking less than the average sales price for one- to two-family townhouses on the UES, which was $12.9 million, or $2,026 per square foot, in the first quarter of 2019, according to the Leslie J. Garfield Townhouse Quarterly Review.
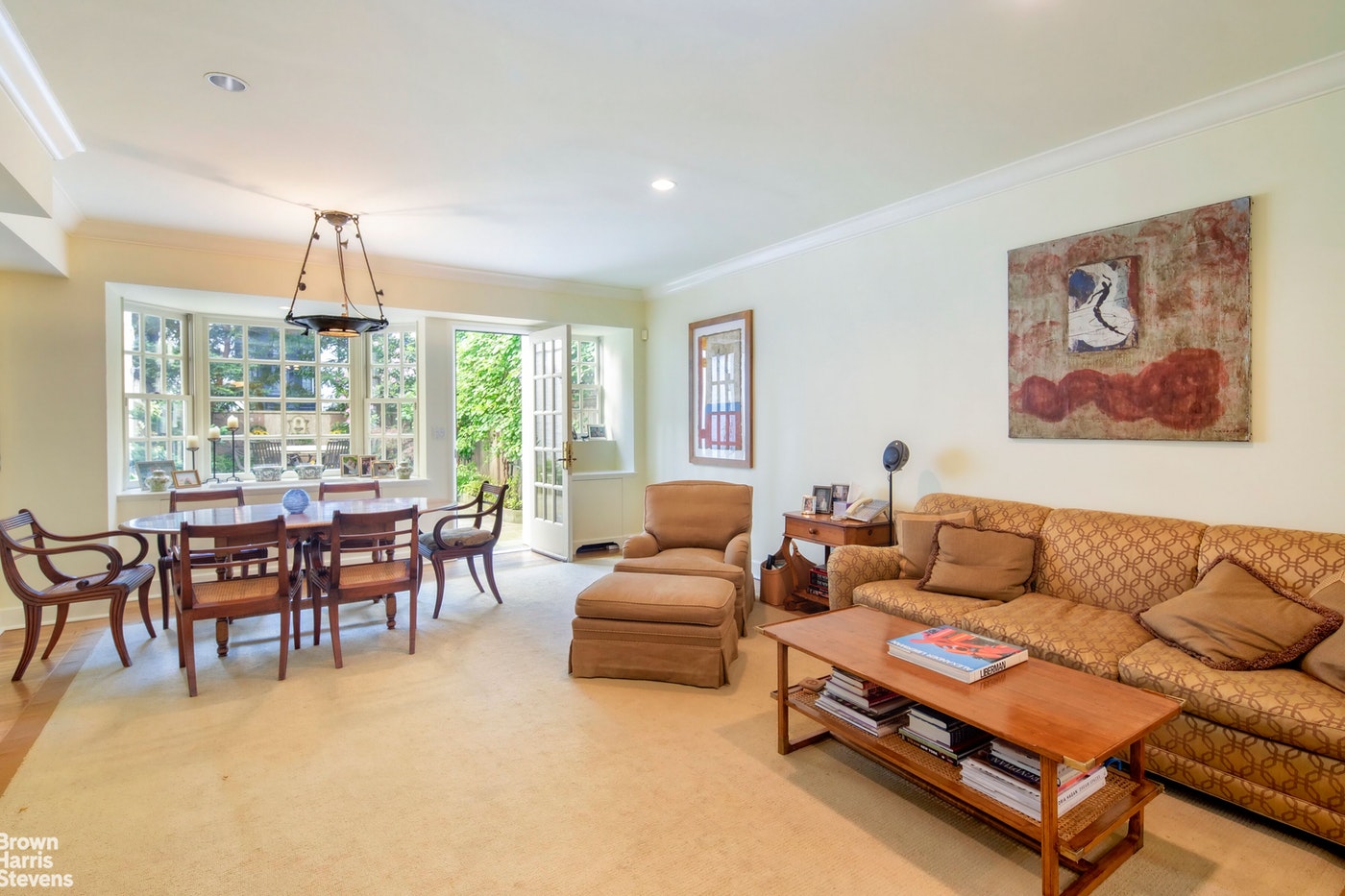 The main hallway leads to a living and dining room with a wood-burning fireplace.
The main hallway leads to a living and dining room with a wood-burning fireplace.
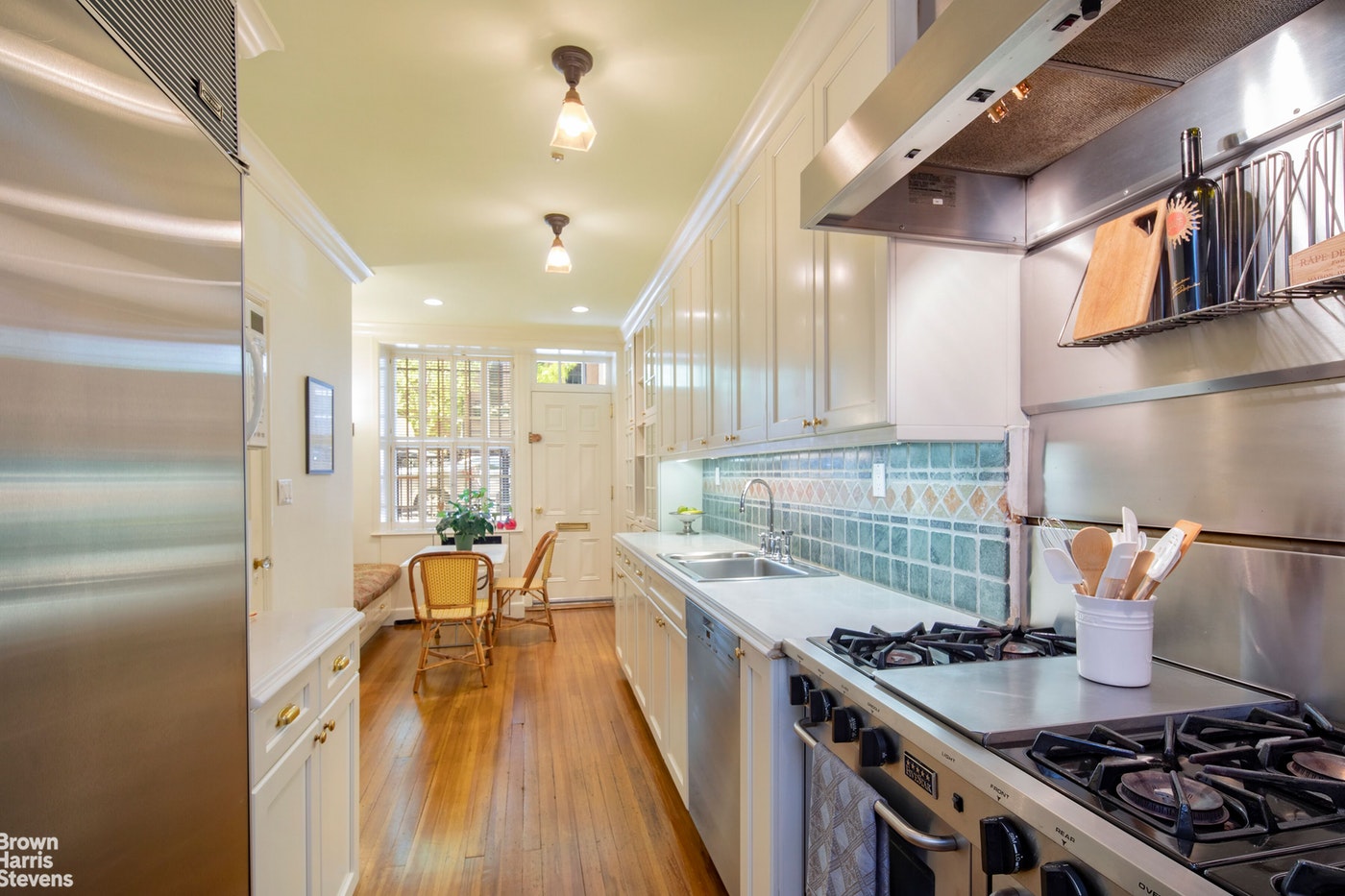
The eat-in kitchen has a banquette, six-burner range, storage, and an adjacent butler's pantry.

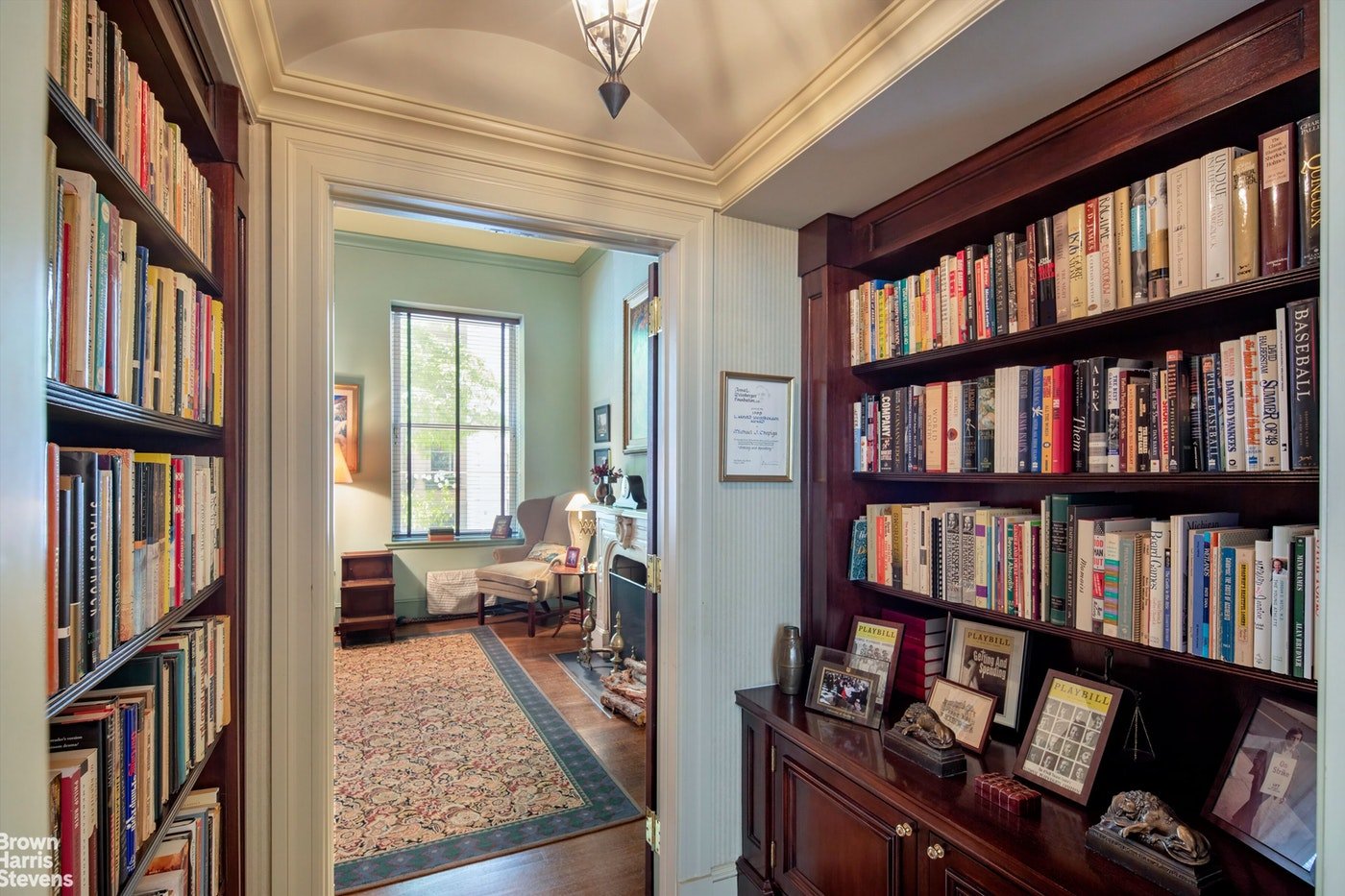
The parlor floor living room has a wood-burning fireplace. On the landing is a coat closet and powder room. The library is on this floor as well.

The third and four floors have a total of four bedrooms and four full baths—they are not shown.


The north-facing garden is 38 feet long, and planted with trees and rhododendron.

There is a ladder to the rooftop, which could be developed into a garden.
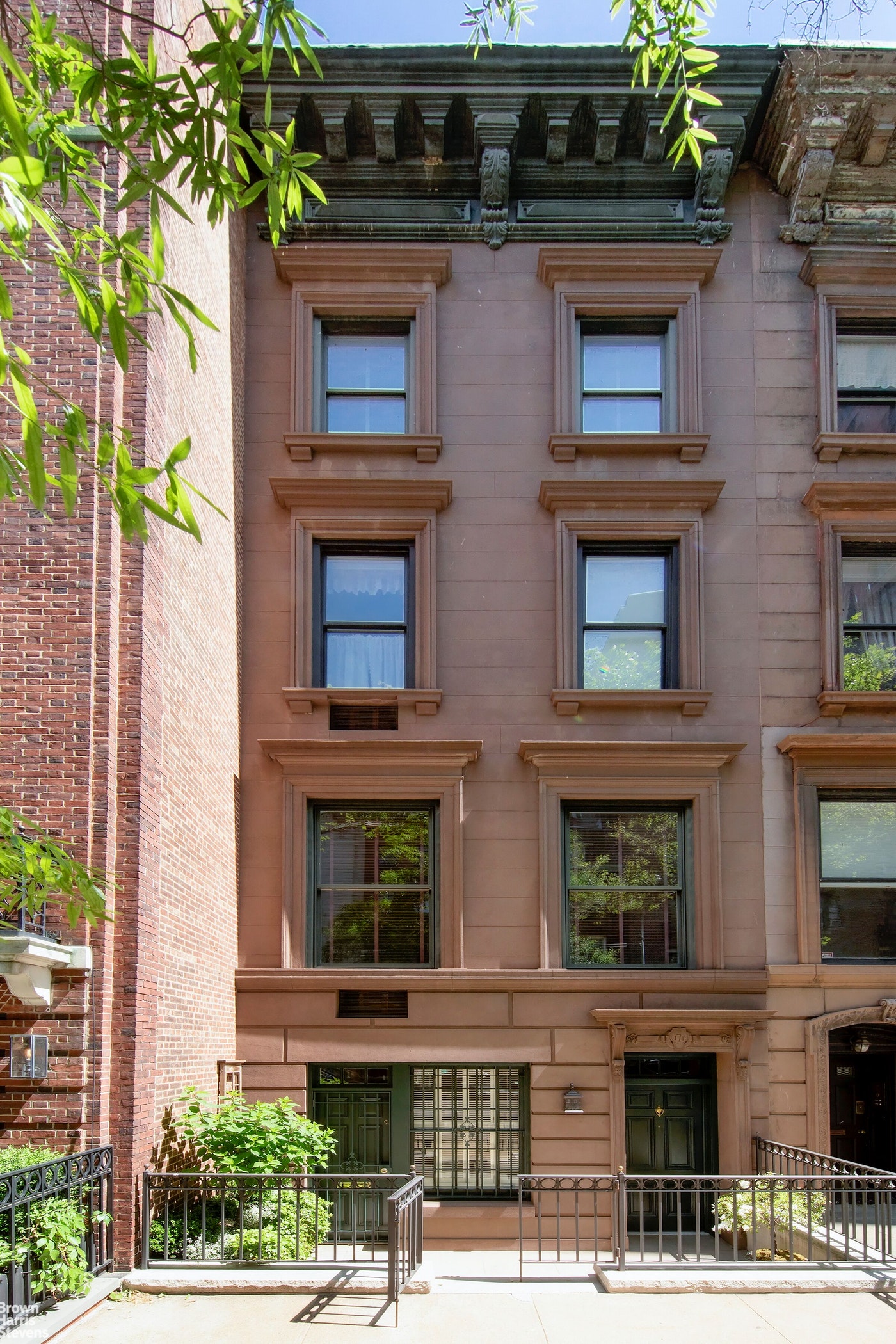
The house is in the middle of the block, and faces the New York School of Interior Design. Three limestone houses here were designed by architect CPH Gilbert, best known for his Fifth Avenue mansions.
You Might Also Like


