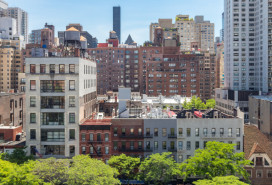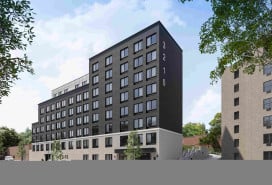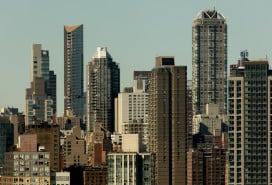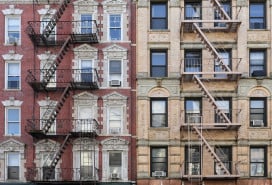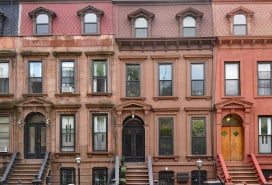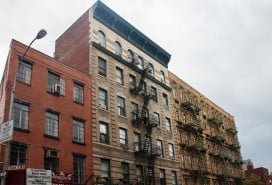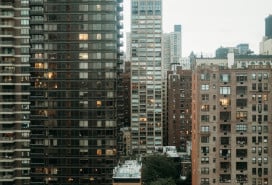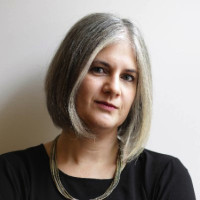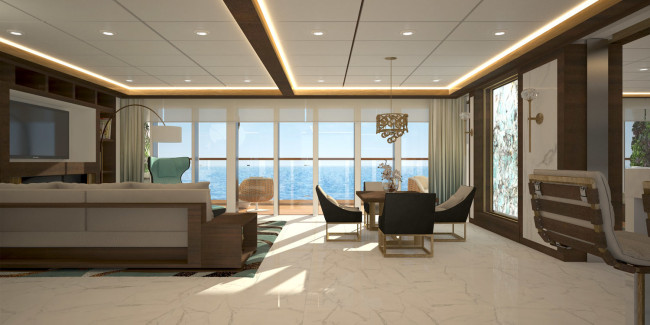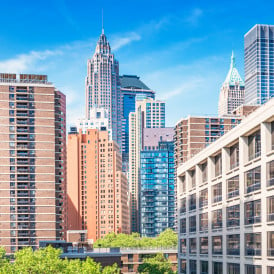A Noho duplex penthouse in a 1885 printing factory, for $17,900,000
Introducing Brick Underground’s luxury pick of the week, a new feature spotlighting a condo, co-op, or townhouse for sale with an asking price of at least $3,825,000, the current entry threshold for luxury apartments in Manhattan. If you’re in the market for a high-end abode, you should know that while sales have slowed considerably over the past couple of years, that trend is starting to reverse as sellers come to grips with the new market reality and adjust their prices accordingly. It's good news for your wallet—just be aware that many luxe listings won’t linger on the market indefinitely. For more information, check out Brick Underground’s tips on buying a luxury apartment in NYC.
This week we have a bit of a wallflower: The Noho duplex penthouse that sits on top of The Schumacher at 36 Bleecker, an 1885 Romanesque Revival building once home to the Schumacher & Ettlinger lithographic printing business, now a condo building redesigned by architect Morris Adjmi. The penthouse is apparently the last apartment to sell from the 2015 conversion and a buyer can get it for significantly less than it was originally asking.
According to StreetEasy, the apartment was first on the market for $25,000,000, and has been on and off the market in the years since with a couple of price chops. It was asking $18,950,000 in October and saw a 5.5 percent price drop about four weeks ago to its current asking price, $17,900,000.
It’s pricey, but you get an in-demand location and a lot of luxury for the money. The neighborhood is loaded with fashionable places to dine, shop, exercise and take in art and culture. The penthouse as 4,480 square feet of interior space and 1,388 of exterior square feet, and the listing notes there are four (or possibly five) bedrooms, a library with a fireplace, and five bathrooms. Of course, that’s not all.
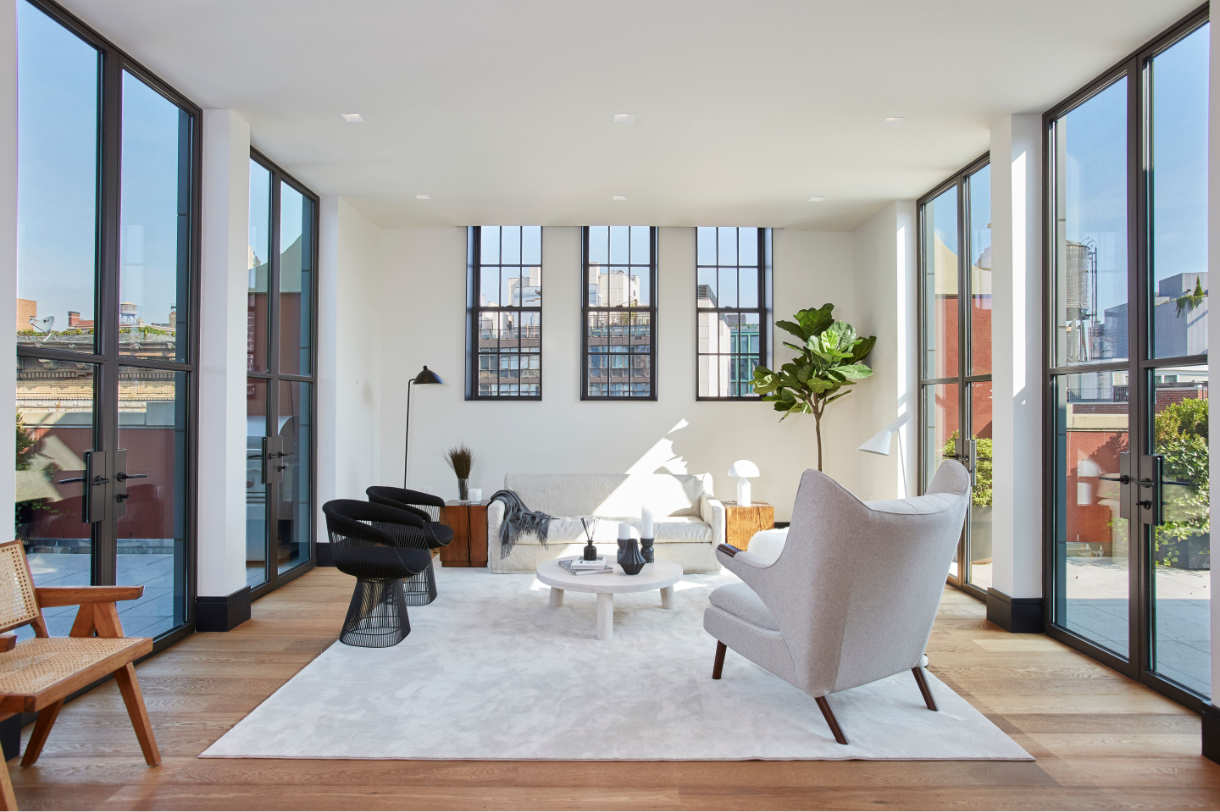
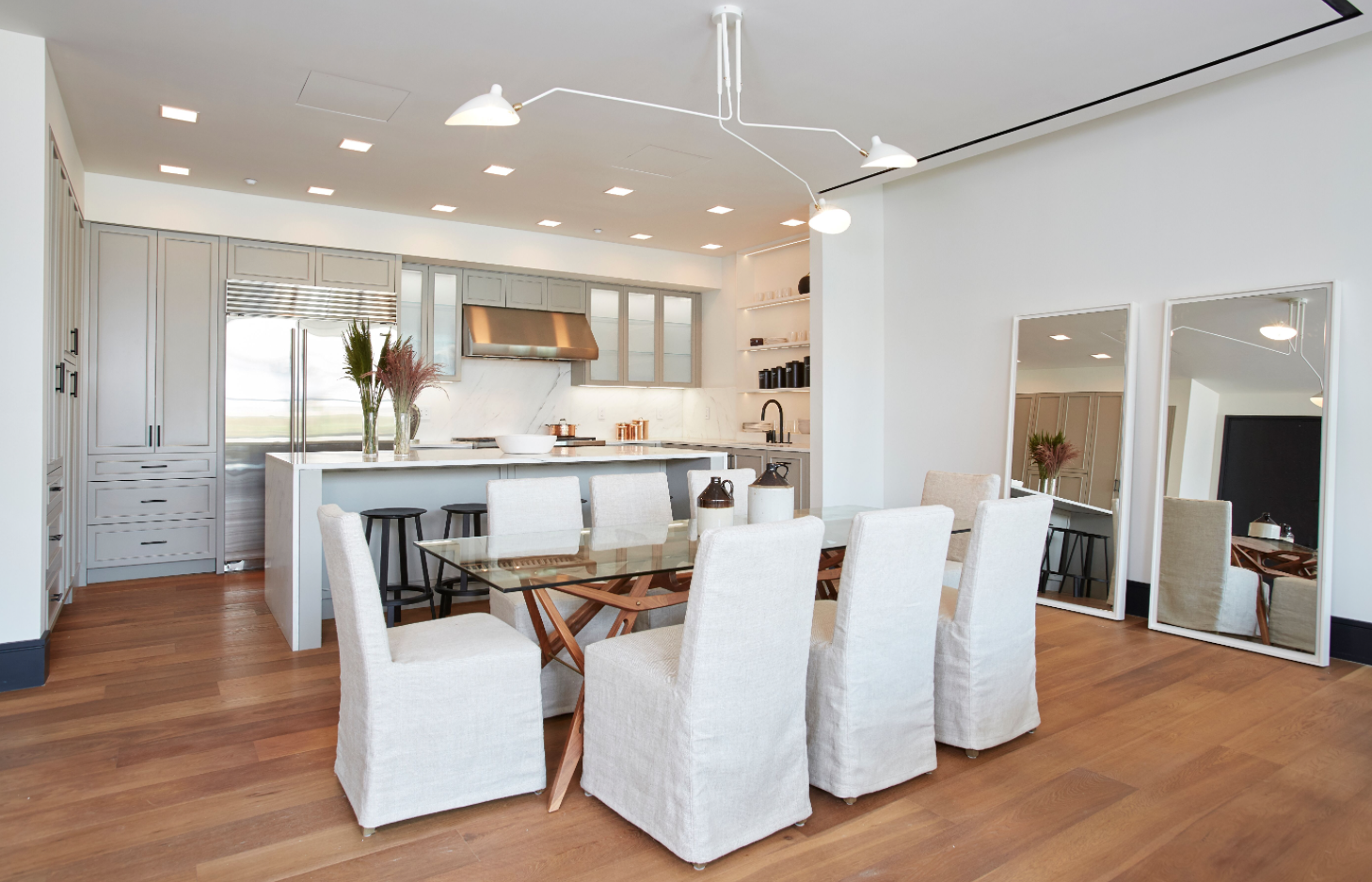
The so-called entertaining floor has two wraparound terraces with a gas grill, a glass-enclosed living room, a 67-foot gallery, and a marble-walled office/library with a fireplace.
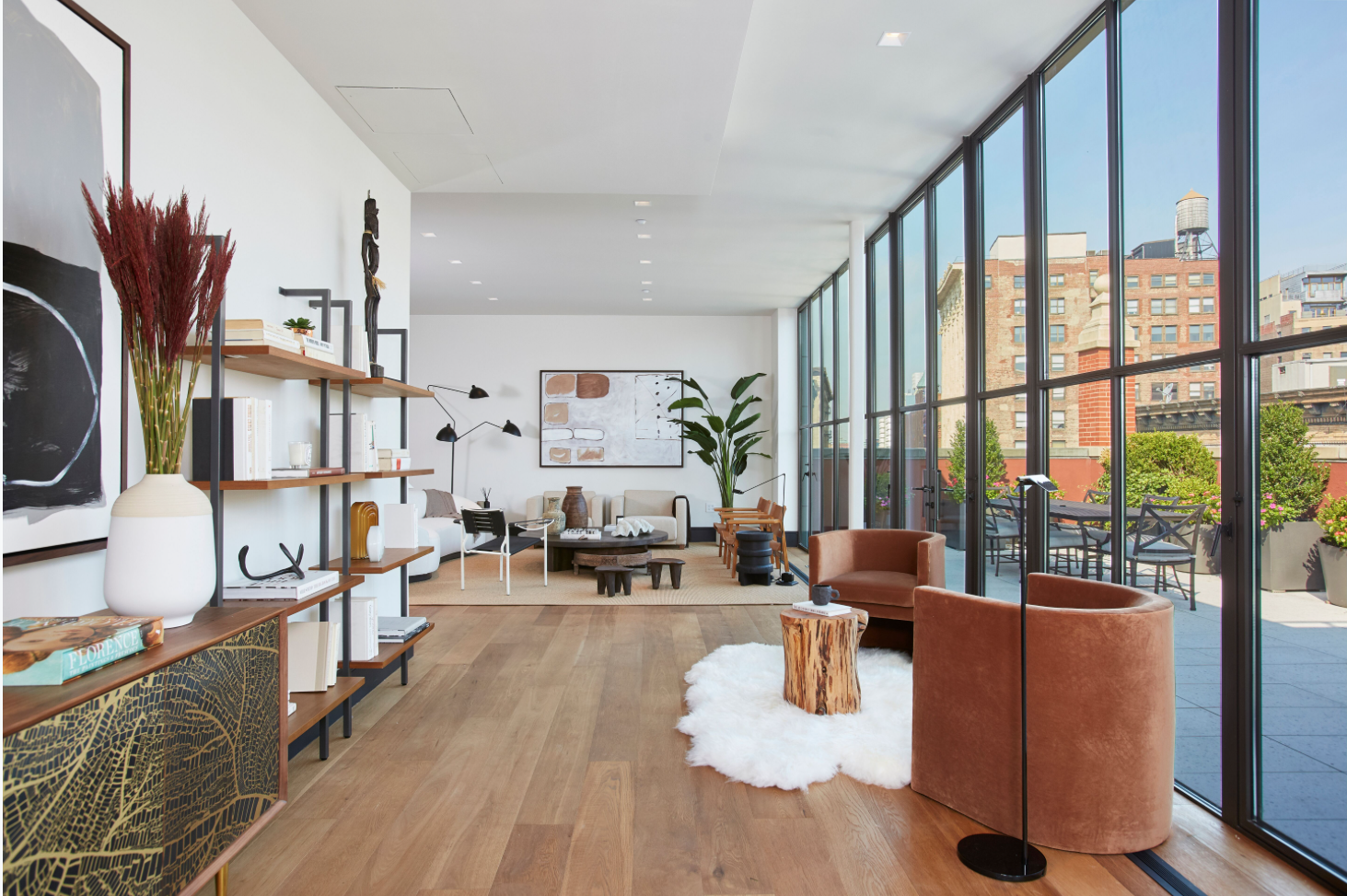
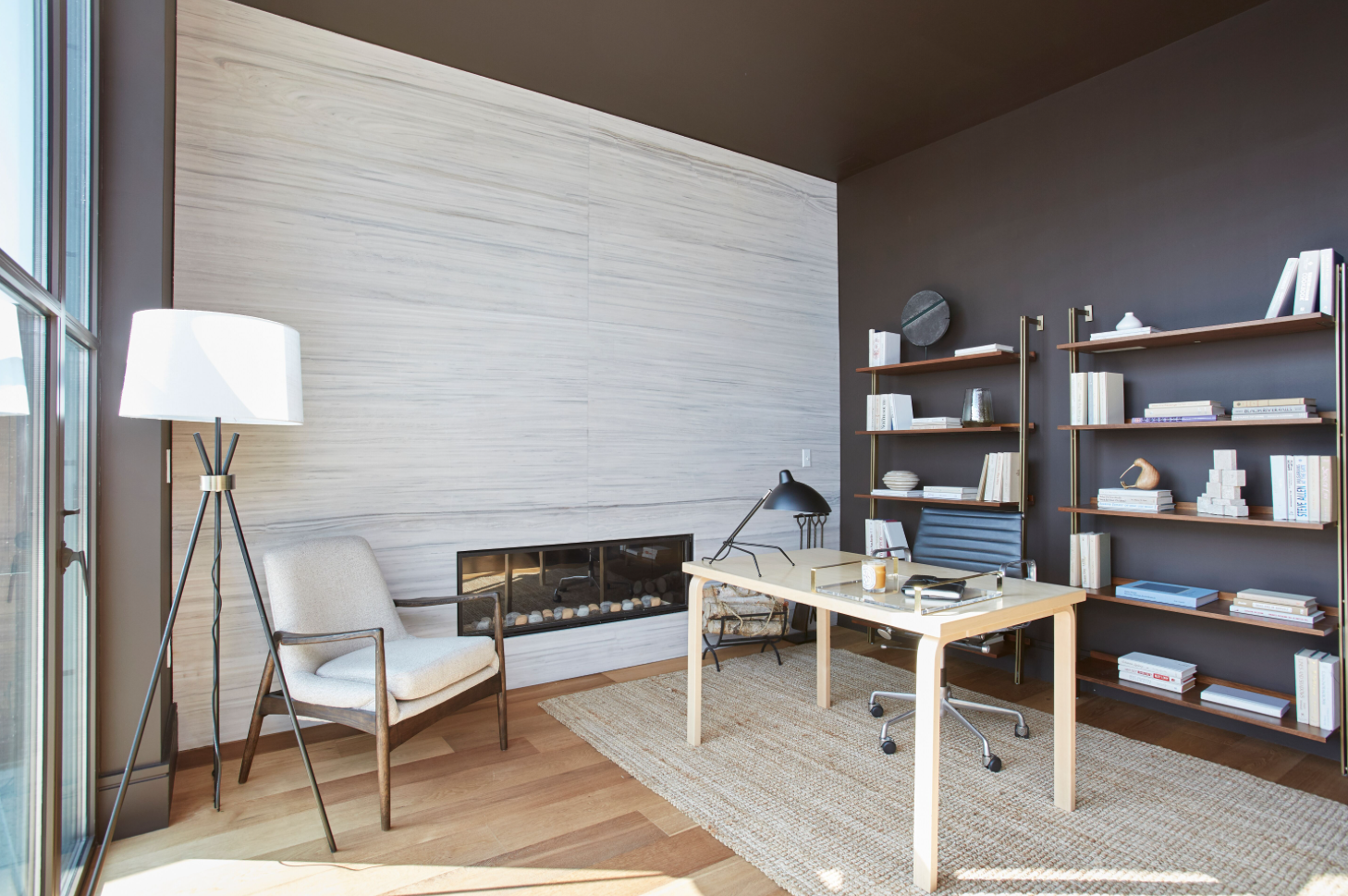
The western wing has a massive great room, which is open to the chef's kitchen.
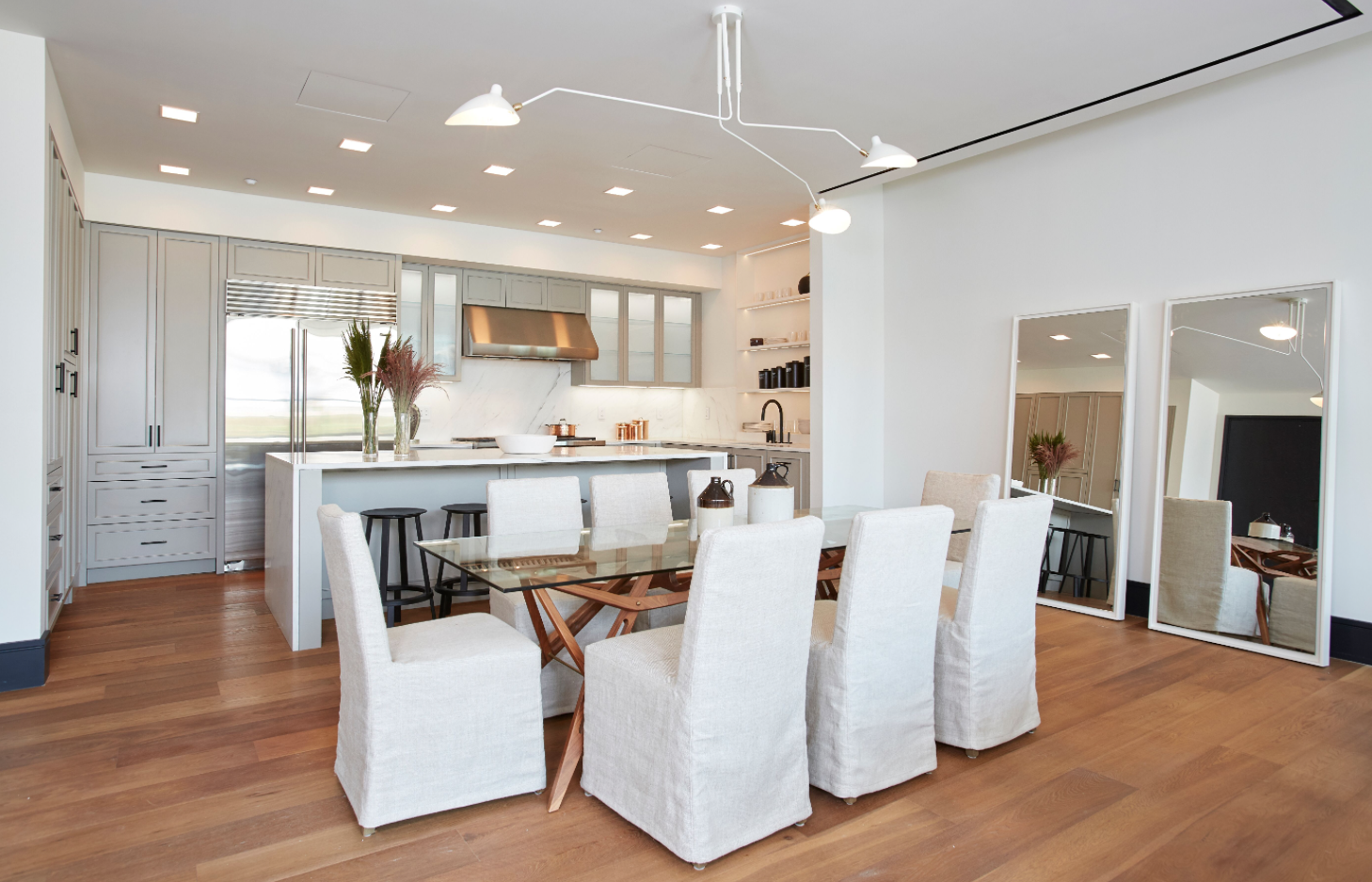
The chef’s kitchen has book-matched Calacatta slab stone countertops and backsplash, and a Calacatta slab stone waterfall island/breakfast bar, high-end appliances and a pantry.
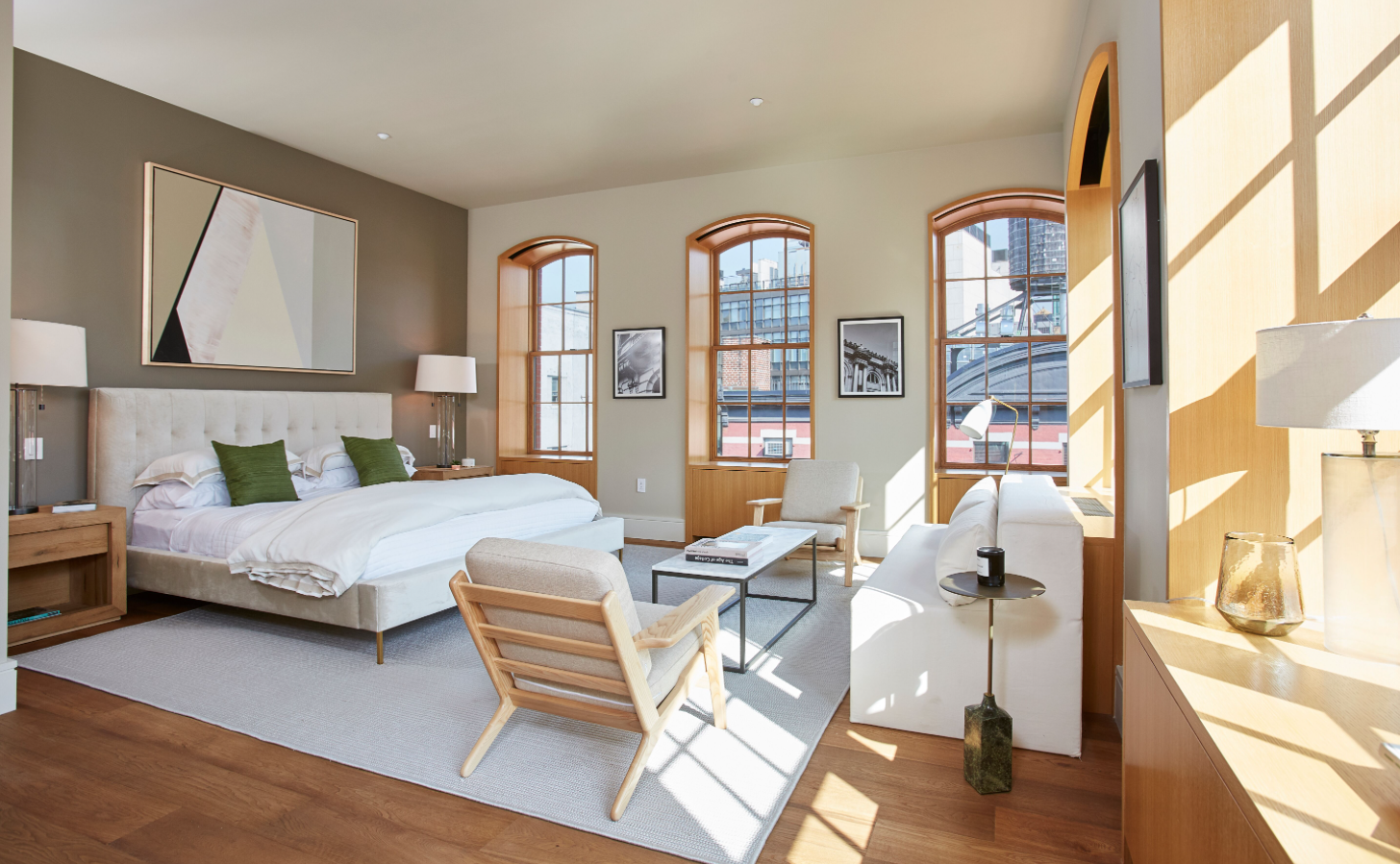
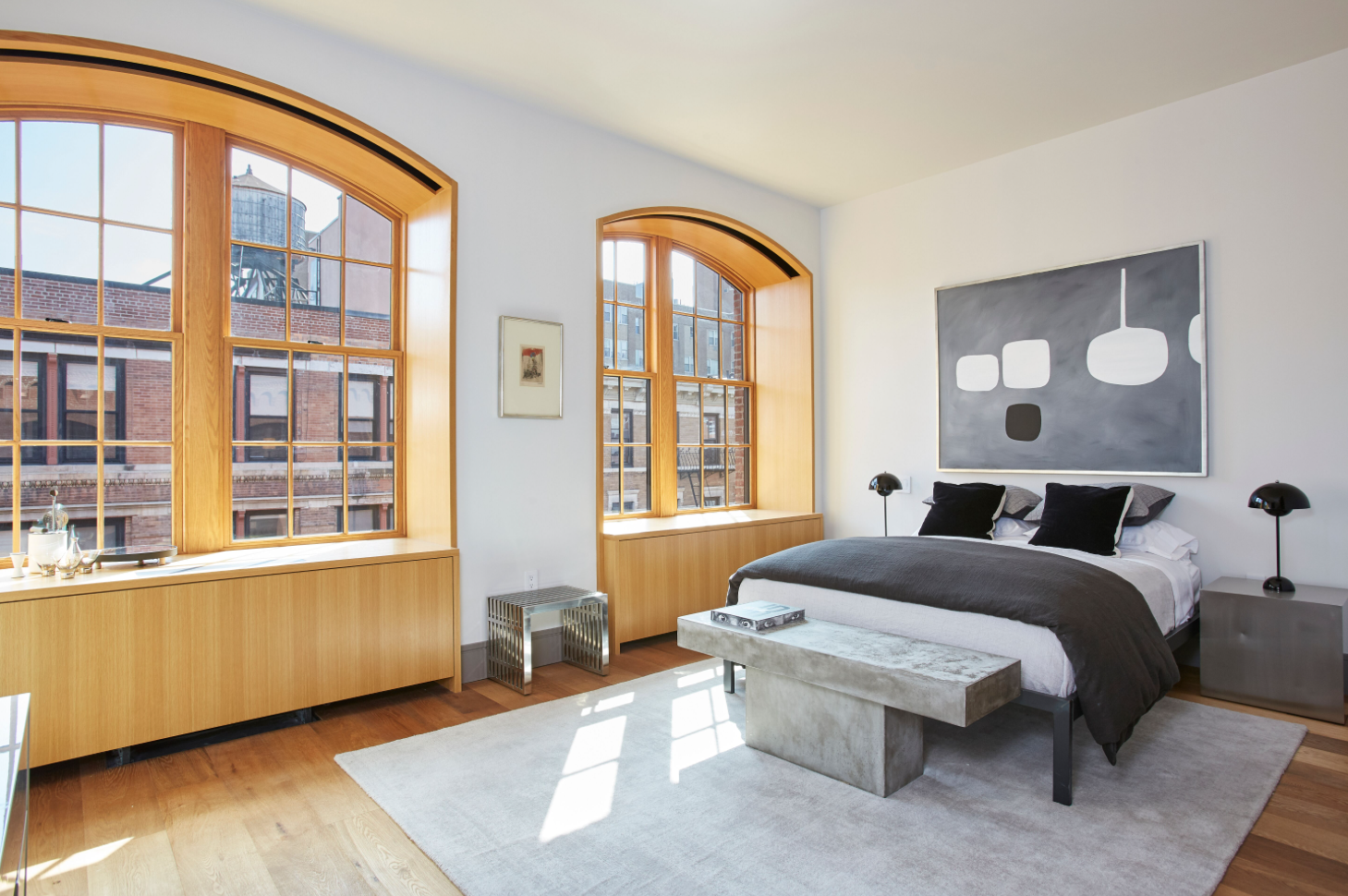
The master suite has north- and east-facing windows, a large walk-in closet, and a windowed bath with Calacatta tiled walls, a double vanity, and a free-standing soaking tub. There are three additional bedrooms, all with en suite baths.
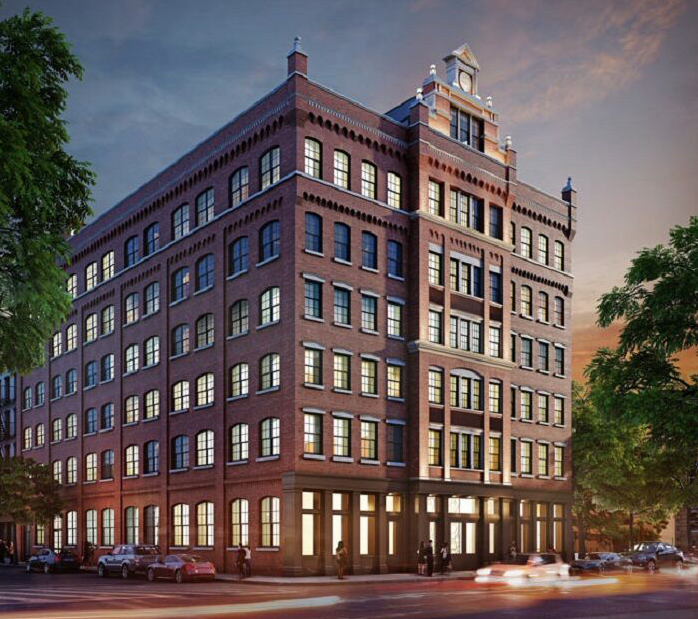
The building has a 24-hour doorman, a fitness center, library overlooking the garden, children's playroom, rooftop garden, refrigerated lobby storage, and bicycle storage. Individual storage is also available for purchase.
Buyers should take note: This is a sponsor sale, and the state and city transfer taxes are payable by the buyer. The state transfer tax is being increased from 0.4 percent to 0.65 percent for residential properties selling at prices over $3 million, which goes into effect July 1.
You Might Also Like



