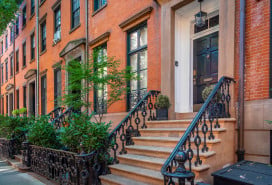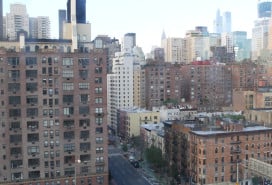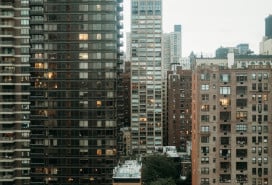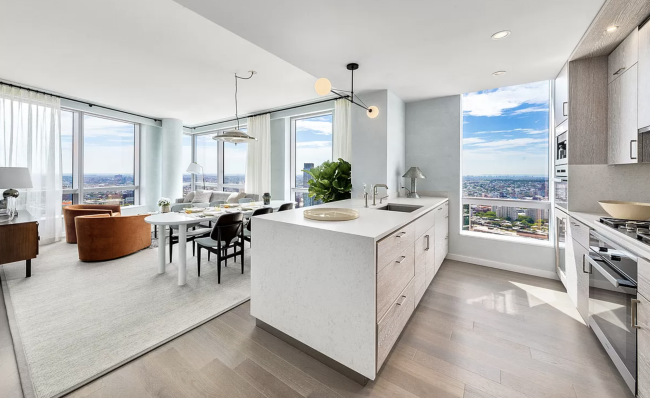Lenox Hill two-bedroom condop for $1.6 million, no board approval required

This fully renovated two bedroom on East 63rd Street has an updated layout.
Welcome to Brick Underground’s sponsor apartment pick of the week, where we feature a co-op for sale by the owner of the building. You do not need board approval to buy these apartments, they are often newly renovated, and they typically require a down payment of only 10 percent, versus the 20 to 25 percent that most co-ops demand. In exchange for the condo-like ease of acquisition, expect to pay a bit more than a regular co-op, but considerably less than a condo. For more information, check out "Everything you ever wanted to know about sponsor apartments but were afraid to ask."
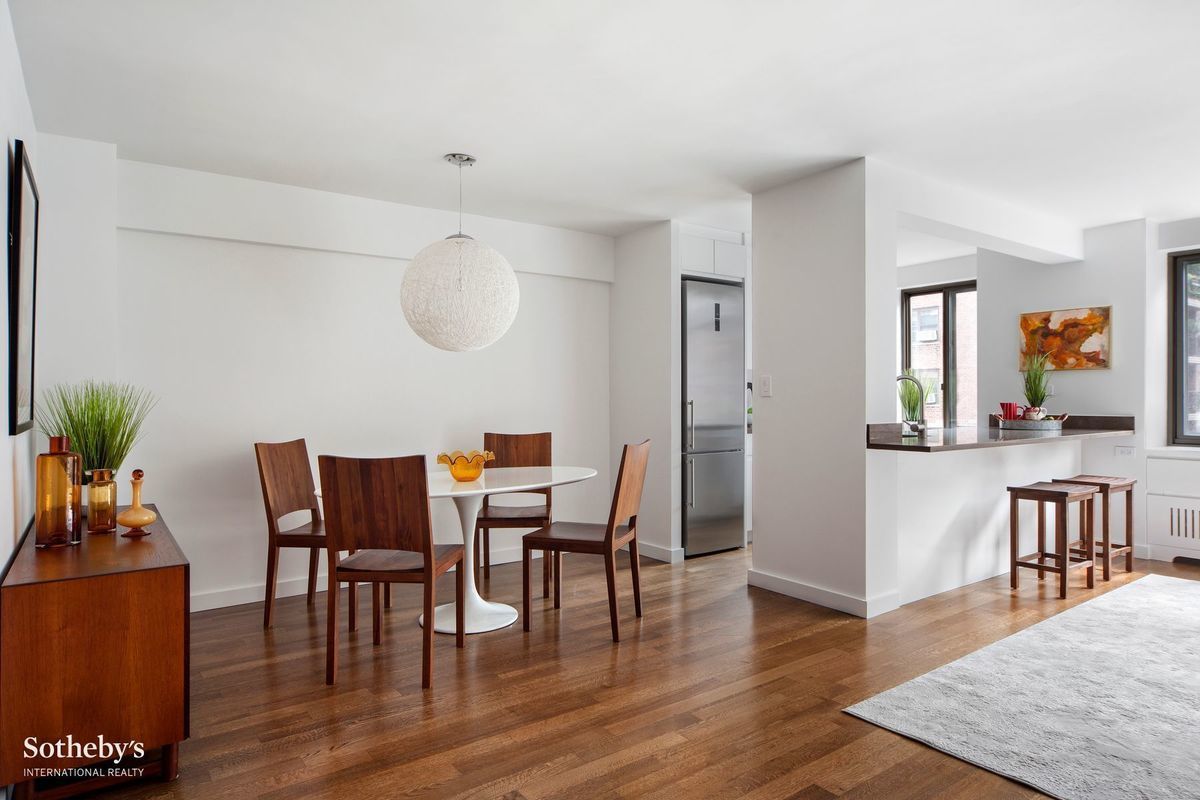
This two-bedroom, two- bath condop, 425 East 63rd St., #W9D, is a floor-through apartment that has had a full renovation, complete with a new layout and high-end finishes, appliances, and fixtures.
You may have come across the term "condop" in your search for a new apartment. It essentially is a building that has a commercial space that operates like a condo unit, and the residential section operates like a co-op. To learn more about the details of condops, read Brick’s “Condops demystified: What they are, why you should care—and how to find one.”
This one, in The Royal York building in the Lenox Hill neighborhood of the Upper East Side, is going for $1,595,000, which is below the median price point of $1,895,000 for two-bedroom co-ops in the neighborhood, according to StreetEasy, so there’s value to be found.
The apartment has stained oak-plank flooring throughout. The living room overlooks the street and the private garden of the building across 63rd Street. There’s also a 10-foot-plus dining alcove off the kitchen.
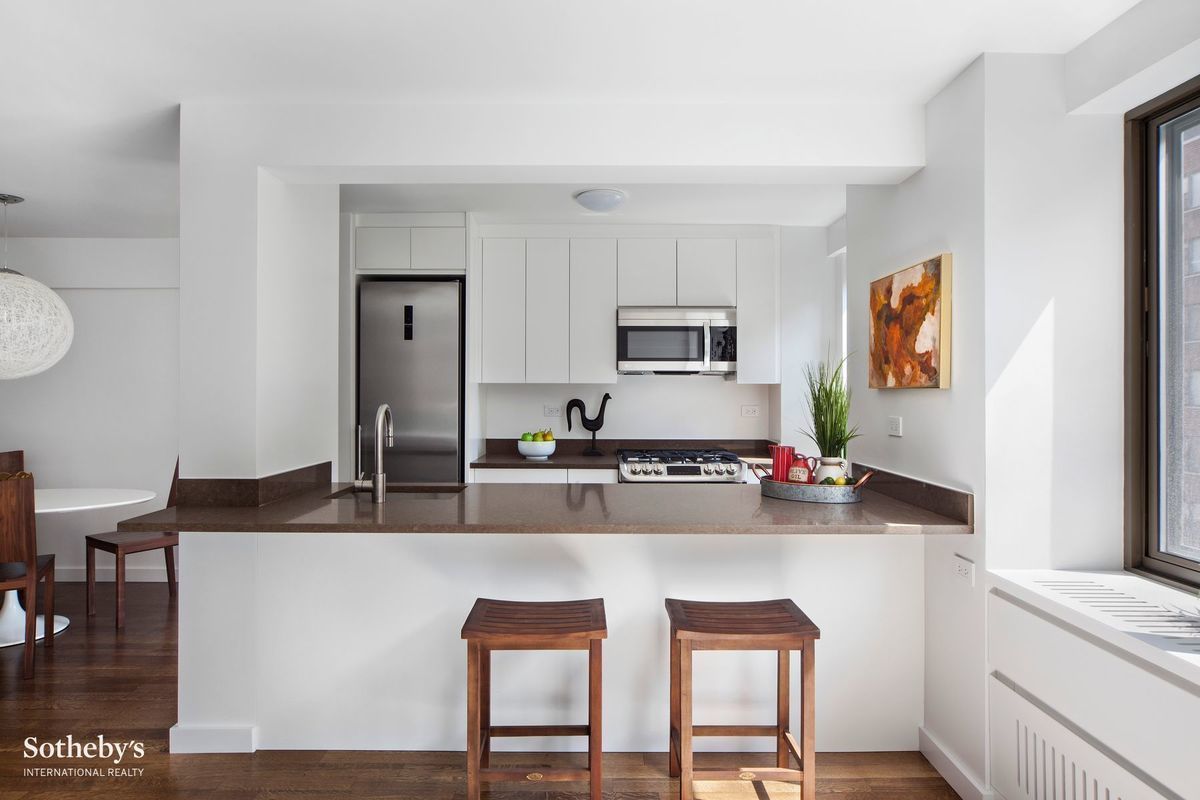
The windowed kitchen is now open and has counter space with room for seats. It’s outfitted with LG stainless steel appliances, including a five-burner gas stove and oven, dishwasher, and microwave/range hood combo. The refrigerator is by Summit. The countertop is Caesarstone, and the cabinets are custom.
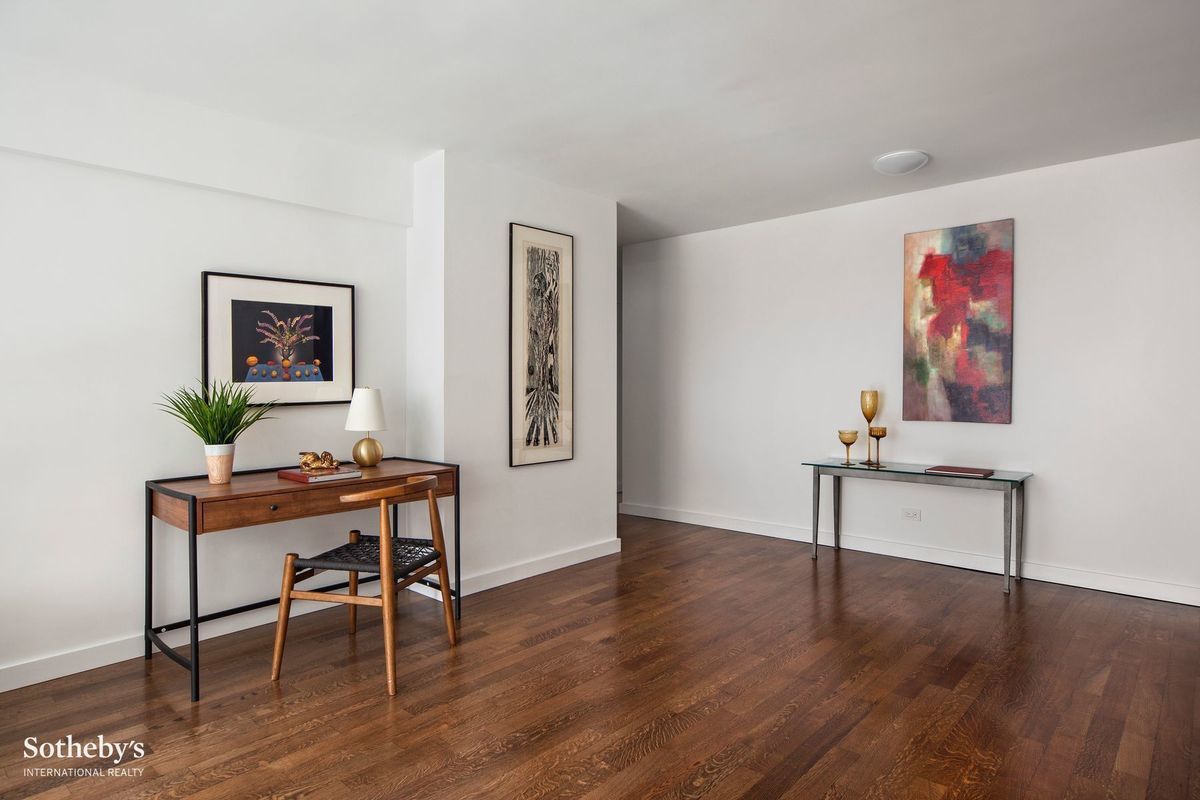
The area off the foyer is large enough for an office space. There’s also a double-sized closet at the entrance.
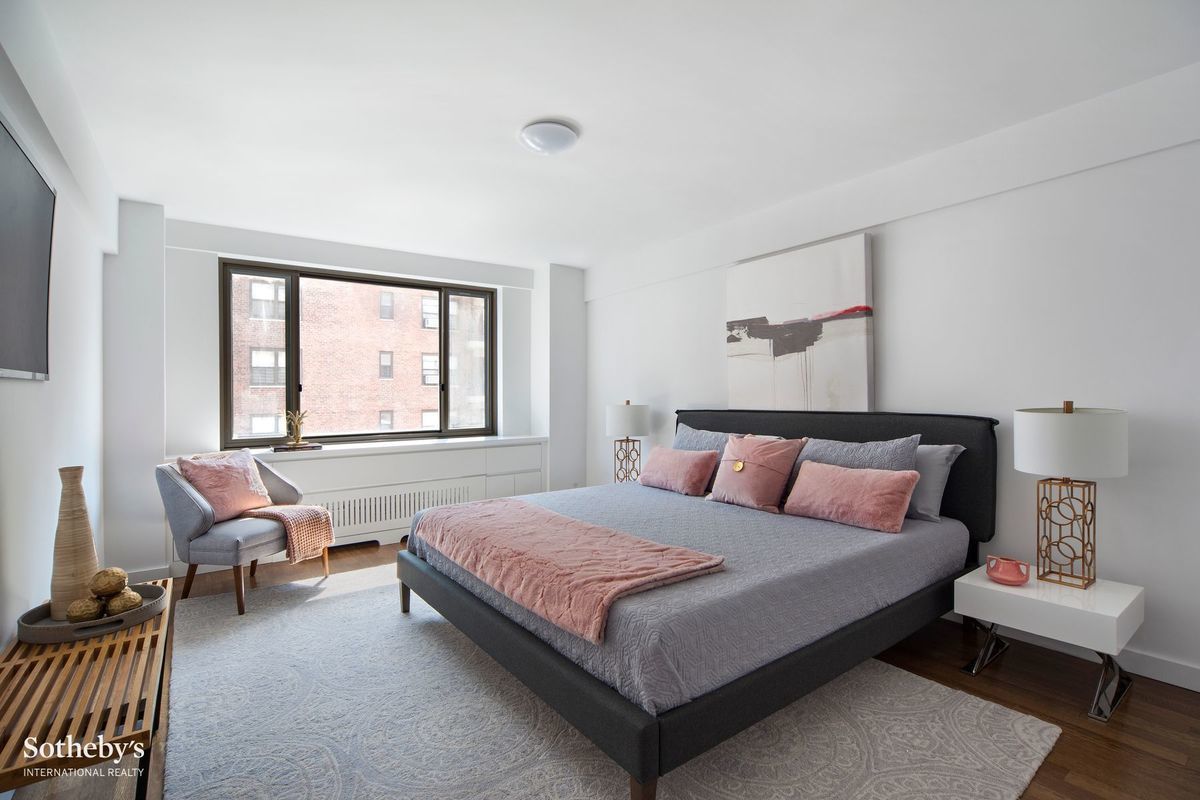
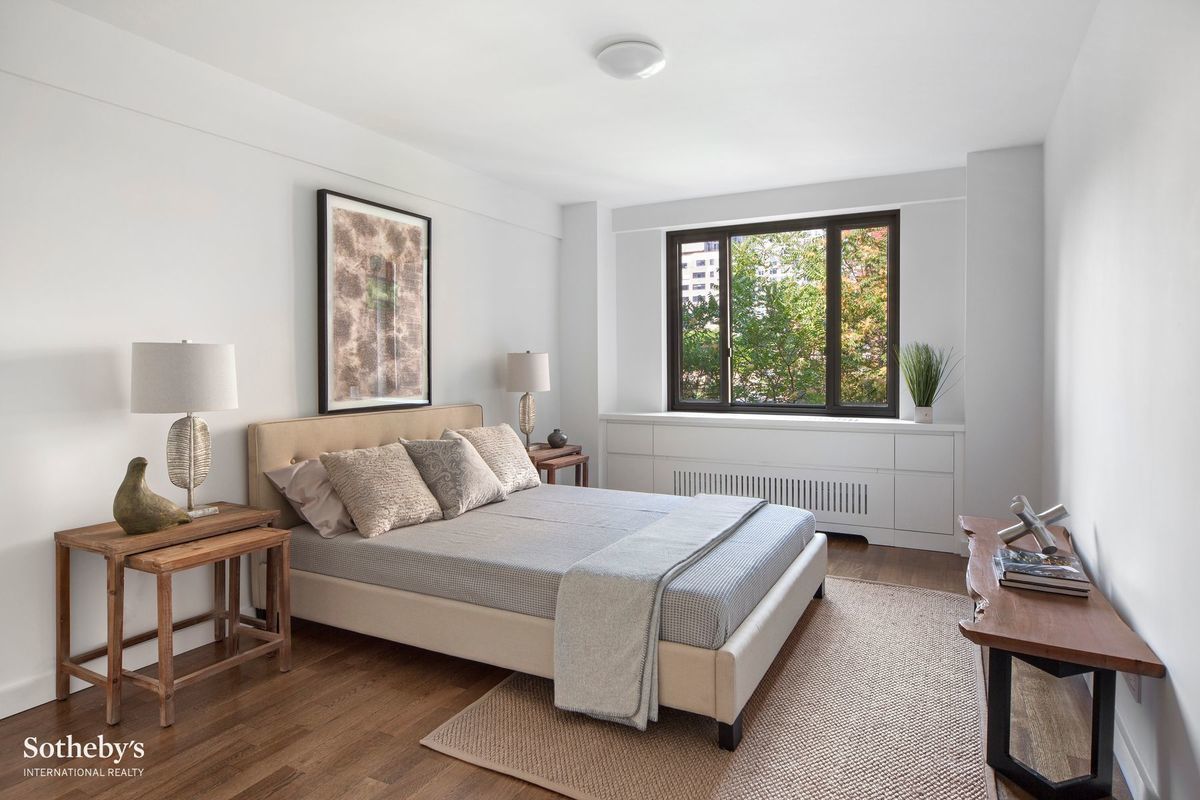
The master bedroom has an en-suite bath and a semi-open skyline view. The second bedroom looks onto the building’s landscaped garden. Both rooms apparently can fit king-sized beds, according to the description.
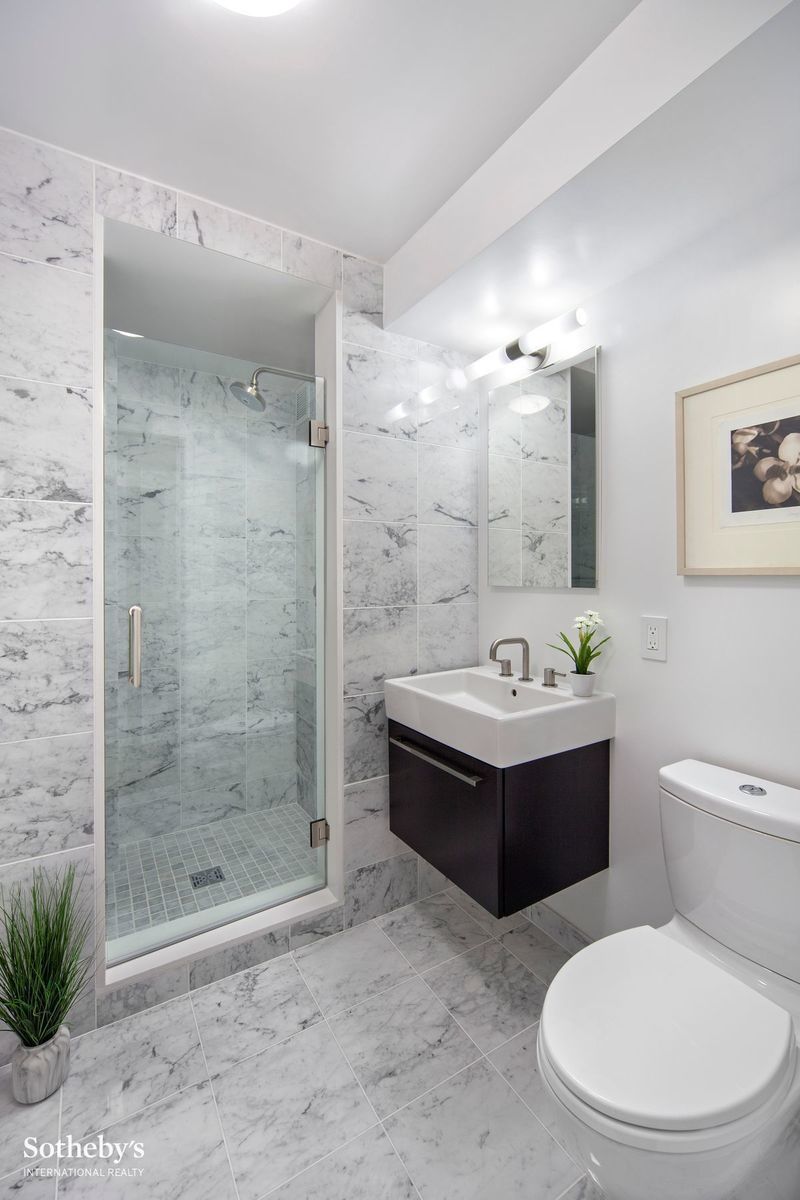
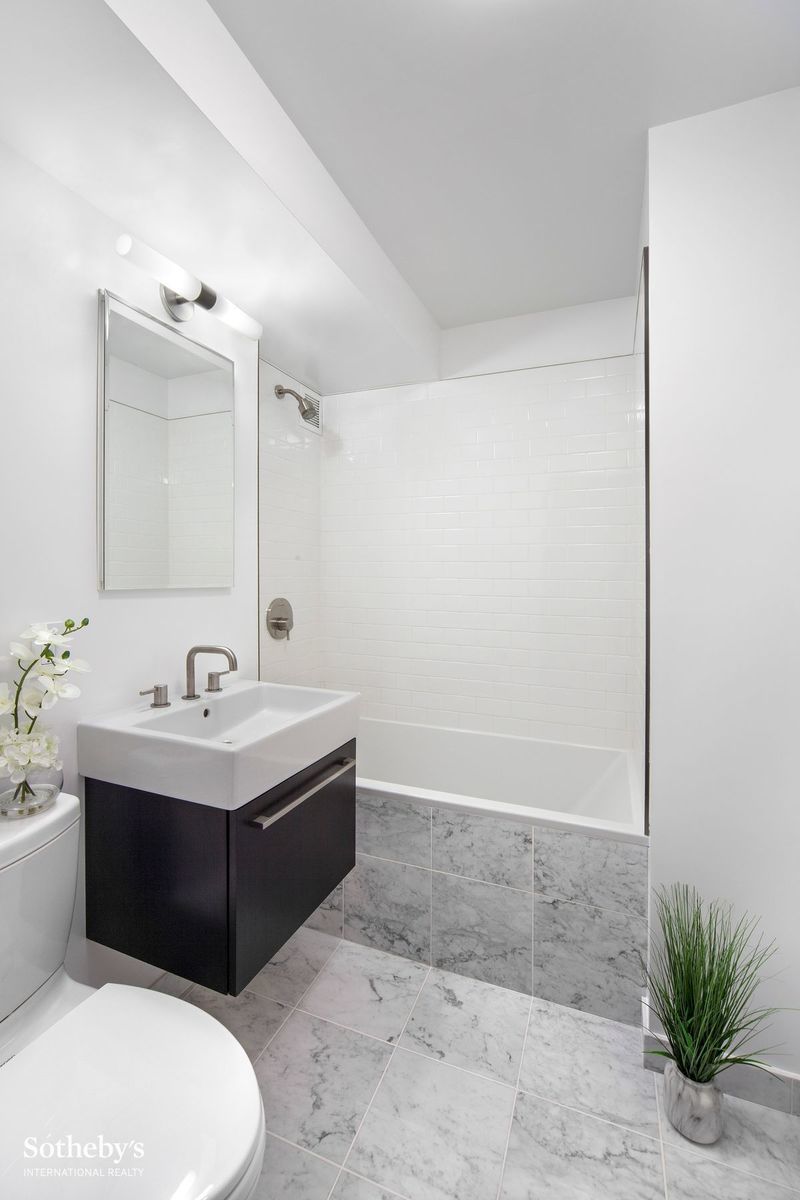
The marble bathrooms have Duravit fixtures, stone floors, and chrome fixtures. The master bath has a glass-enclosed shower; the second bath includes a Kohler soaking tub. There’s a hall closet across from the second bath.
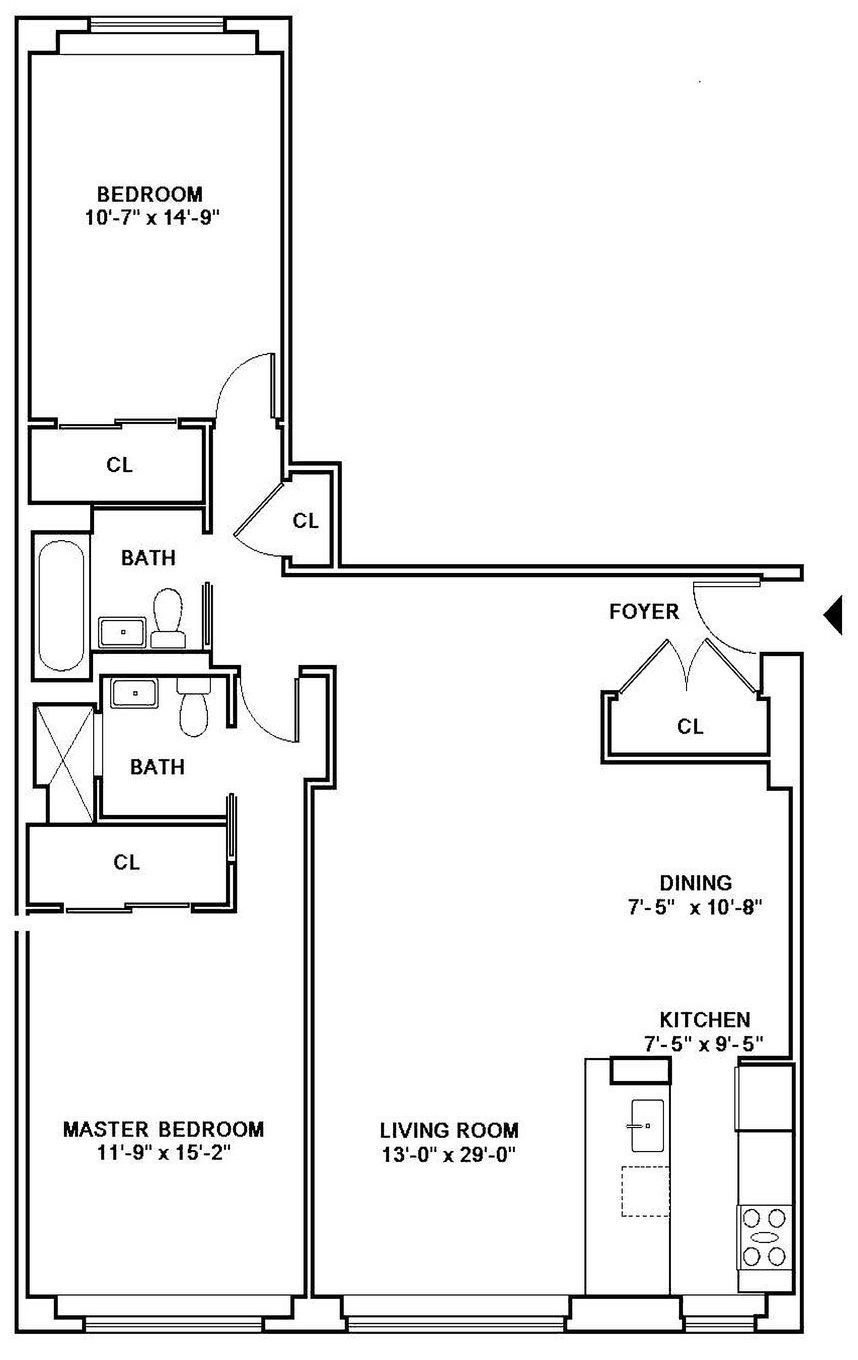
The apartment also has custom built-ins below the windows, through-wall air conditioning units, all new wiring, and concealed wiring for telephone and cable TV connections. Monthly maintenance is $2,029.
Cats and dogs are allowed. Building amenities include a full-time doorman, concierge, live-in super, gym, and bicycle room. The building allows for co-purchases, parents buying, pieds-à-terre, and sublets.
It’s a bit of a hike to the F and Q trains at Lexington and 63rd Street, and the 4, 5, 6, N, R, and W at 59th and Lexington.
There’s an open house scheduled for Sunday, September 23rd, from noon-1:30 p.m.
You Might Also Like



