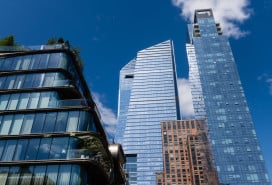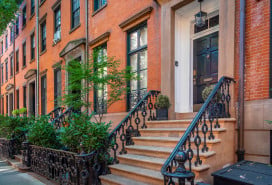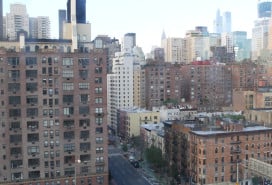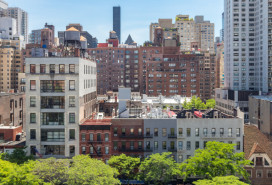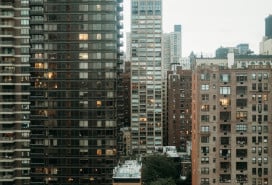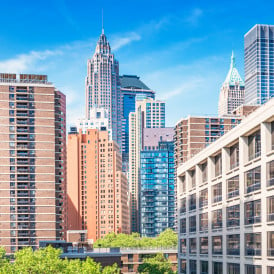This East Village townhouse combines old, new, and a lot of green space
263 East 7th St. is a late 19th century townhouse renovated by the architect of the DIA Beacon Museum with a modern addition. That kind of pedigree will cost you: The five-bedroom, four-and-a-half-bath, two-family house is listed for $6,495,000.
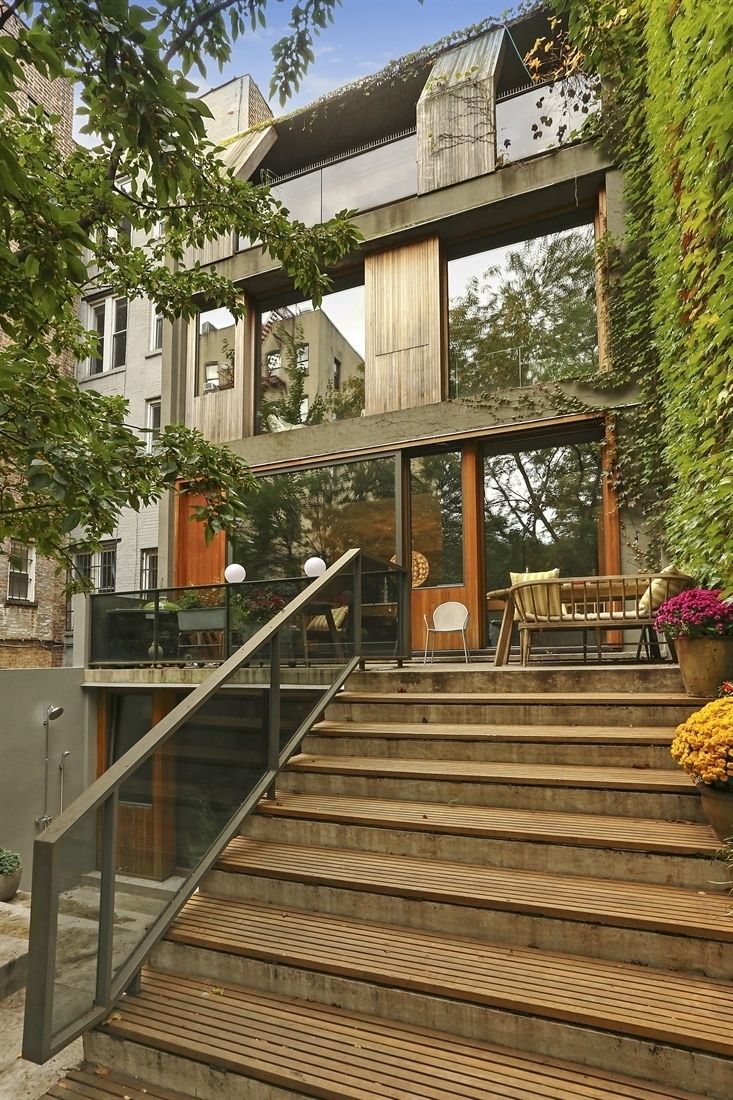
Currently configured as an owner's duplex with an upper-level rental with a roof deck, the 25-foot building is zoned for three units, and could also be converted to a one-family if desired.
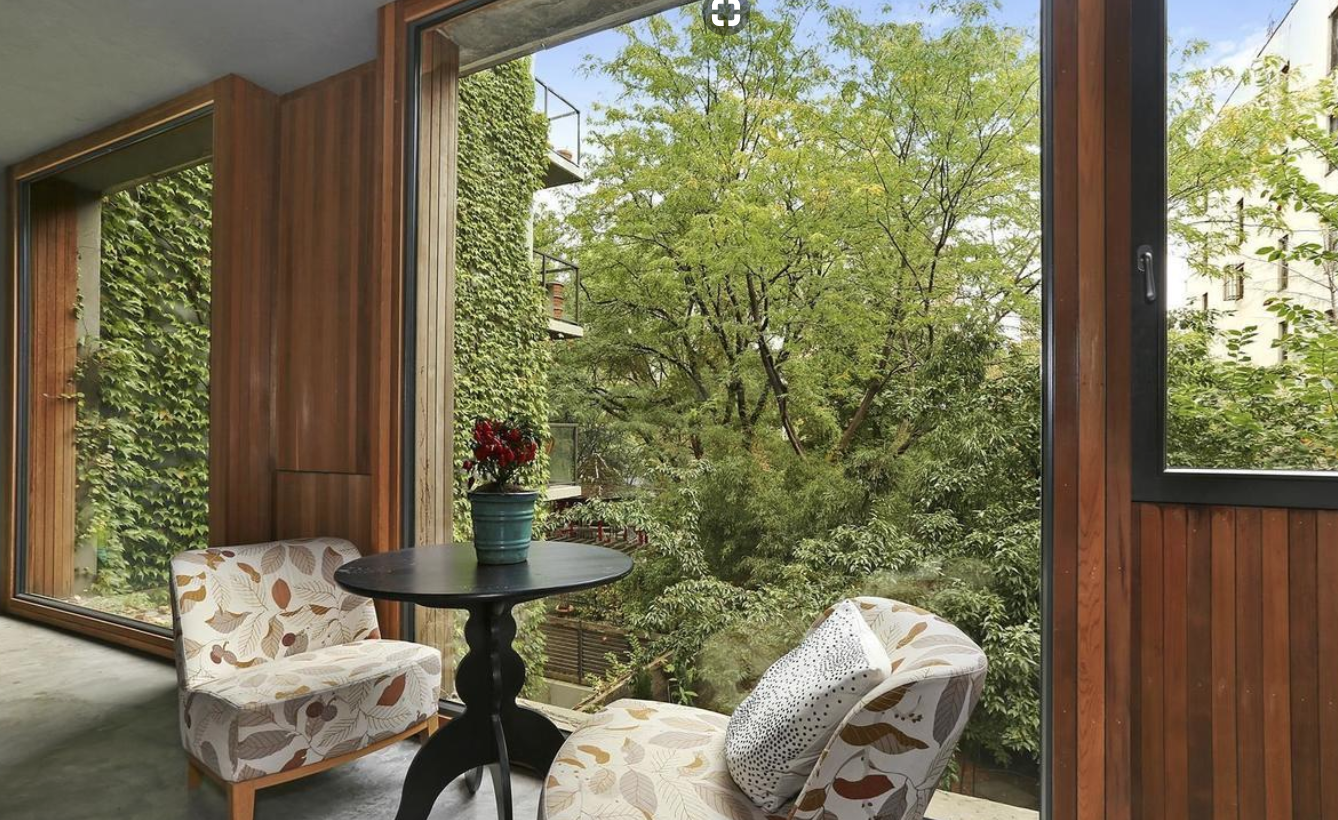
The townhouse has 4,900 square feet of interior space, and 2,400 square feet of outdoor space. Floor-to-ceiling windows in the addition provide striking views.
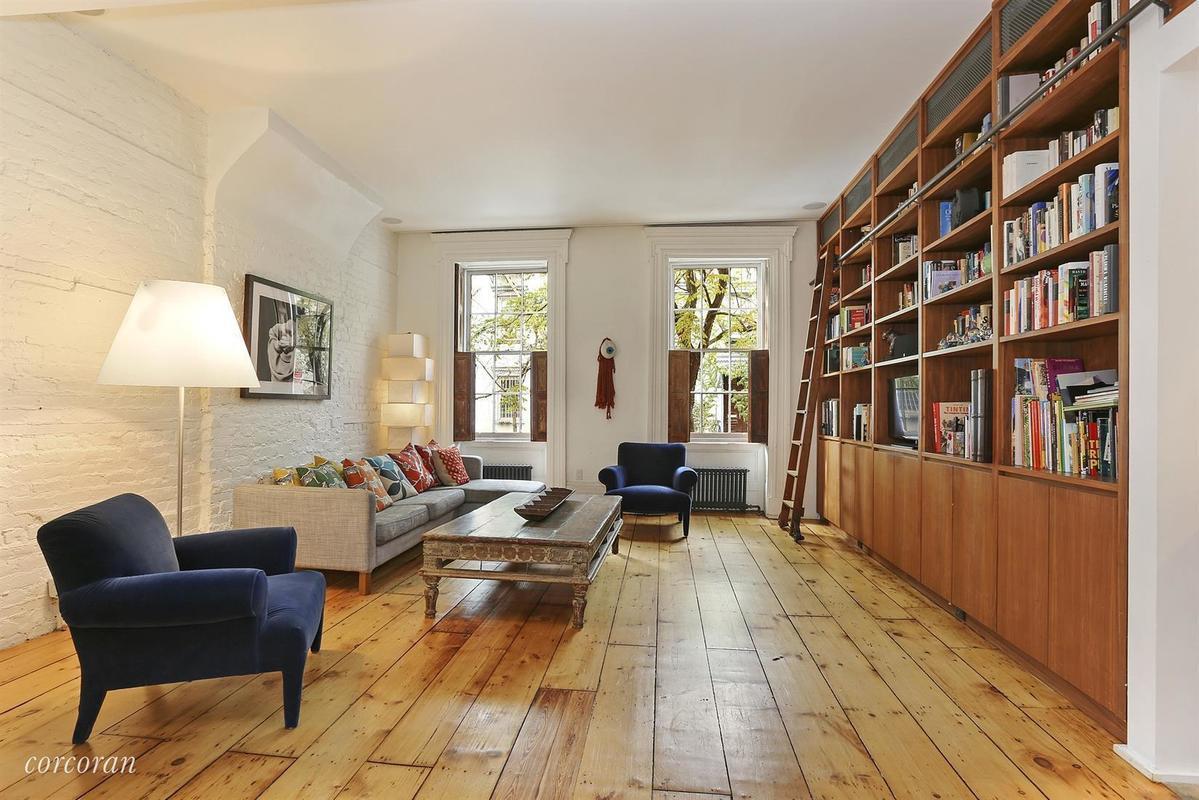
The kitchens have been renovated, and at least one bathroom has been as well, with white tile, a skylight, a soaking tub, and a rainfall shower head.

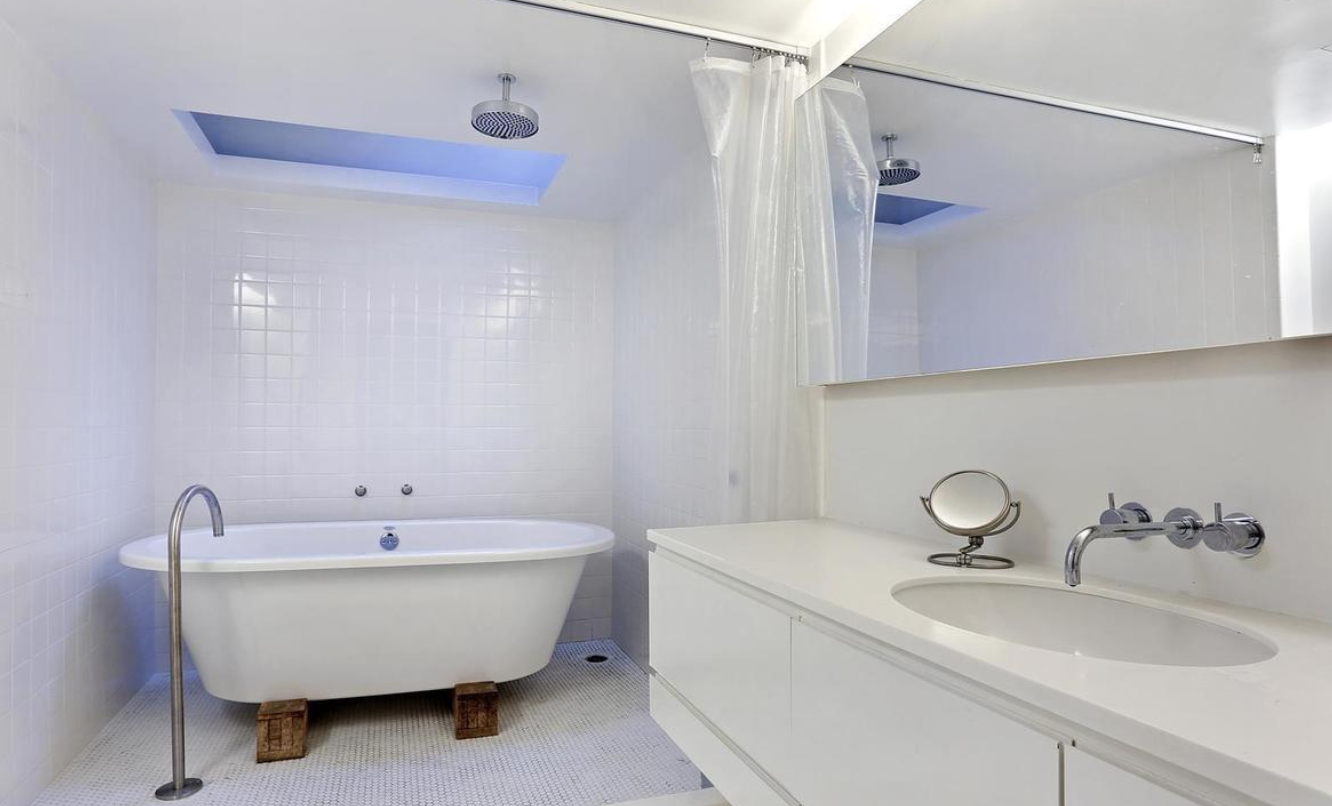
There are also wood-burning fireplaces, exposed brick, beamed, cathedral ceilings, and original wide-planked oak floors. These traditional features contrast with polished concrete, ebonized oak, and cedar.
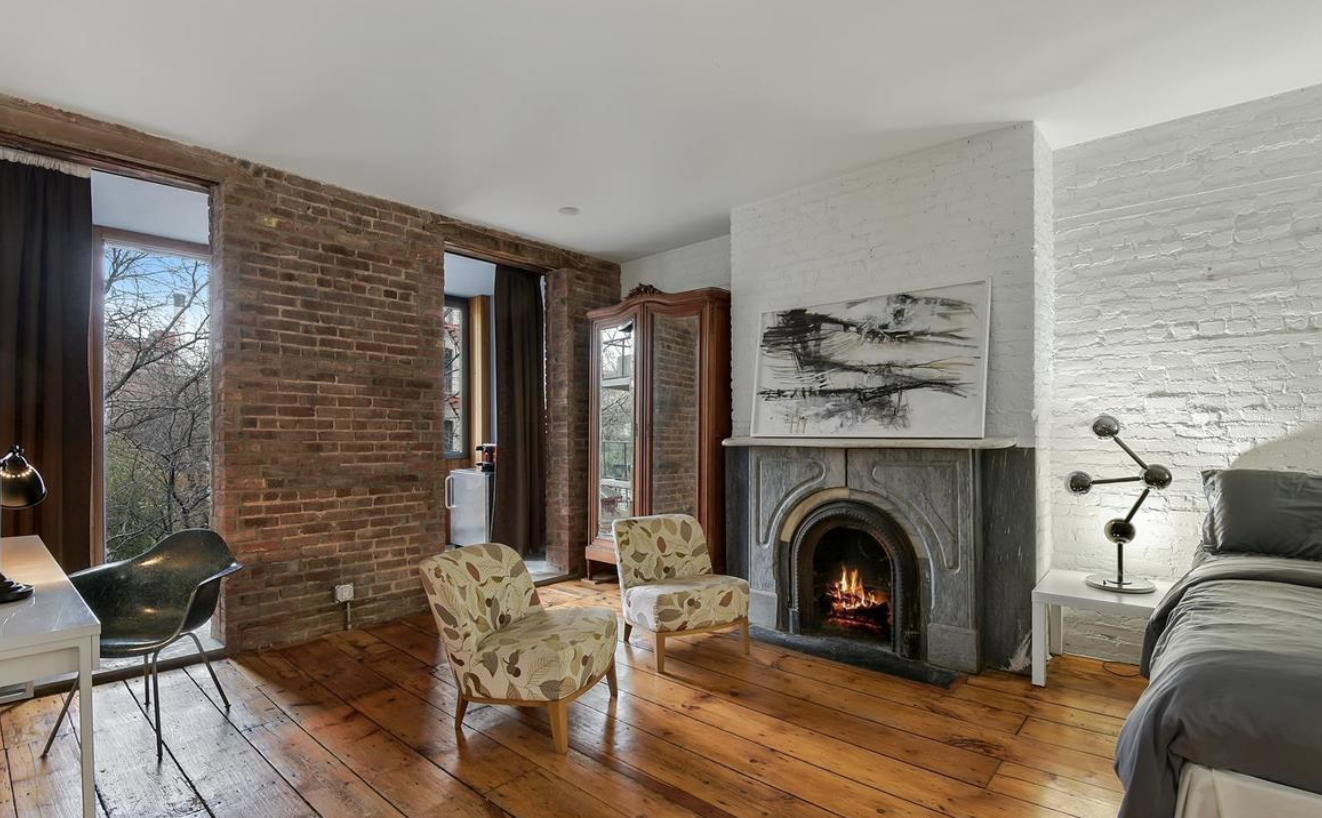
There are outdoor spaces galore, including a terrace, the roof deck, and the shady, bamboo-filled back yard.
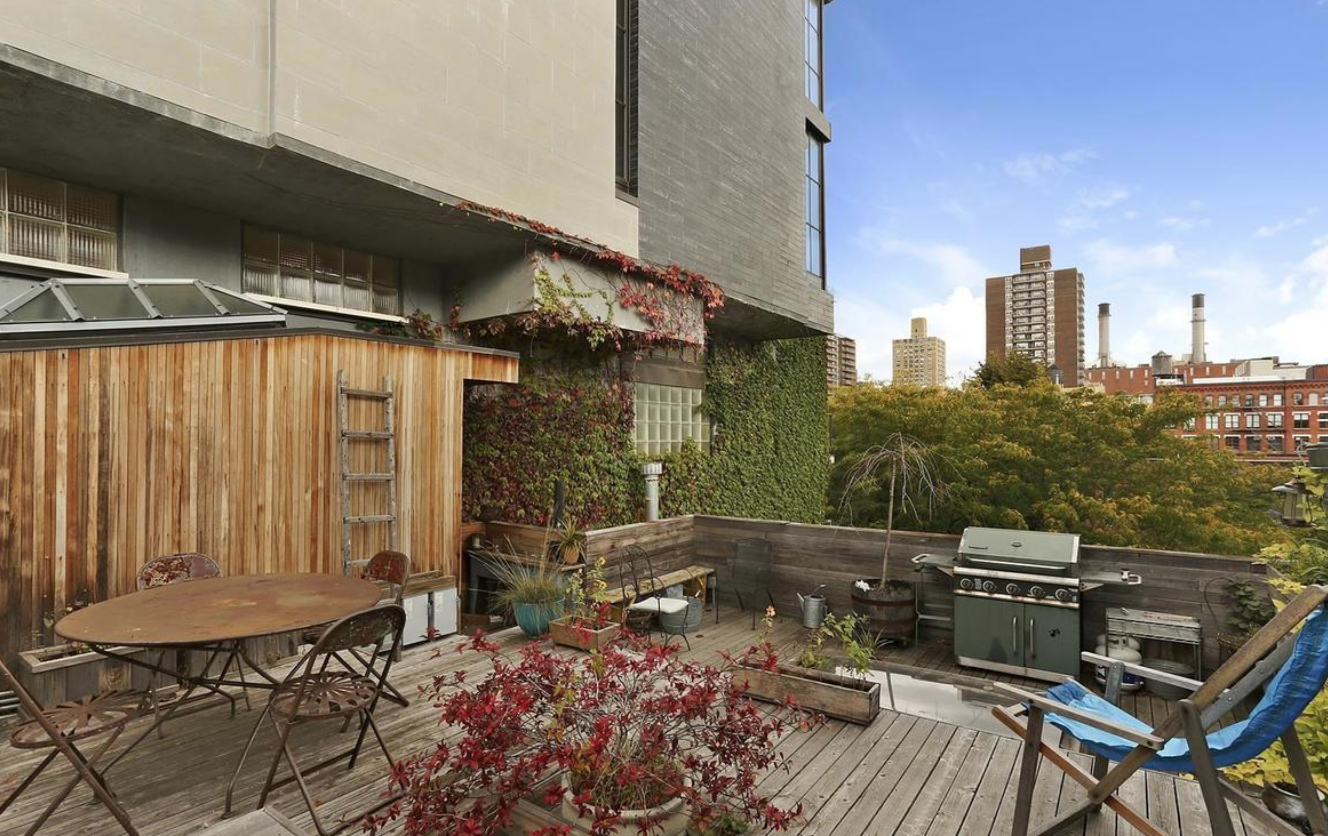
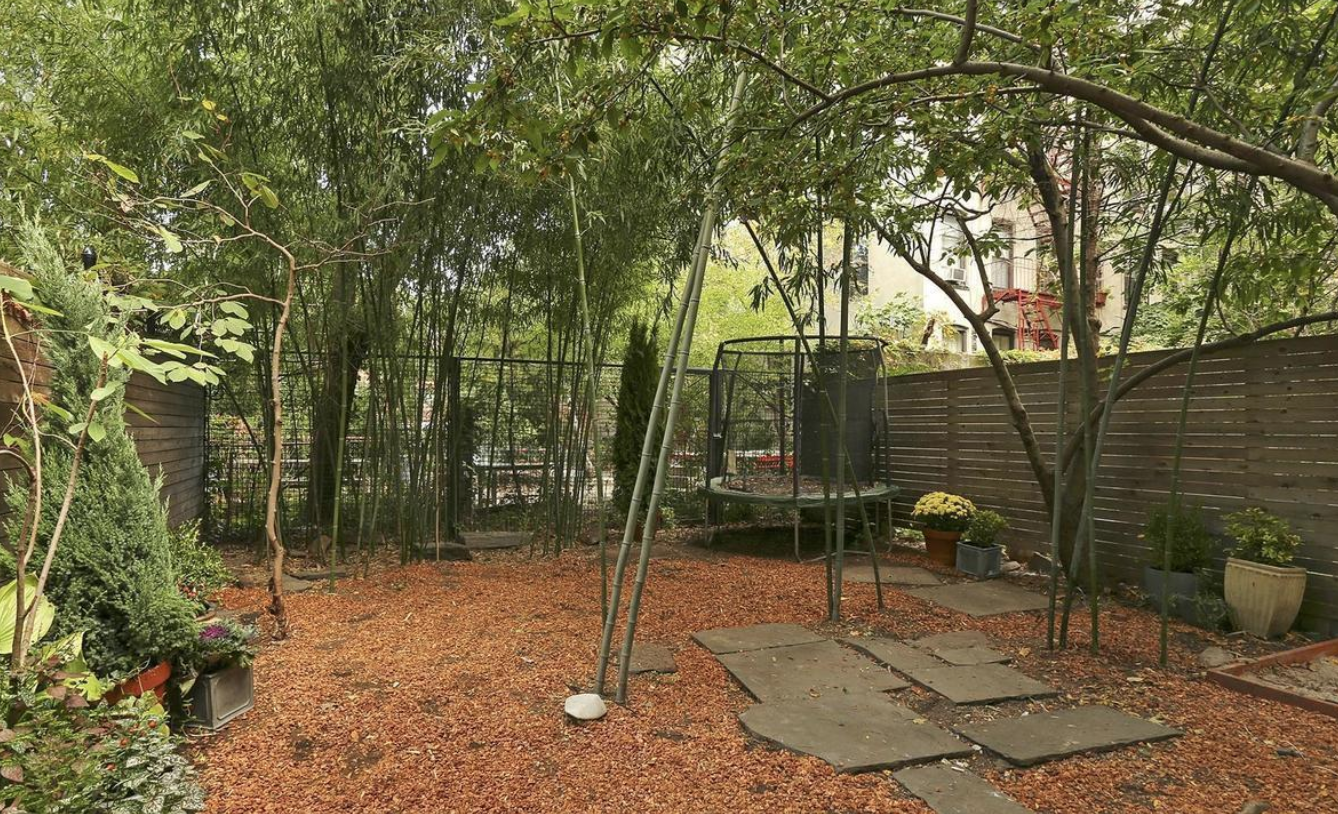
Located between avenues C and D, the townhouse is a block as the crow flies from the East River and the closest subways are the J, M, Z, and F at Delancey-Essex and the L at First Avenue, both a 15-20 minute walk away. The M9 bus runs up and down Avenue C, with service to the Financial District and Kips Bay.
Tompkins Square Park is a few blocks away, as is the John V. Lindsay East River Park.
You Might Also Like


