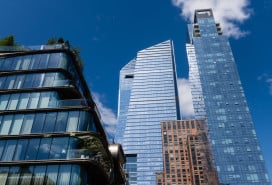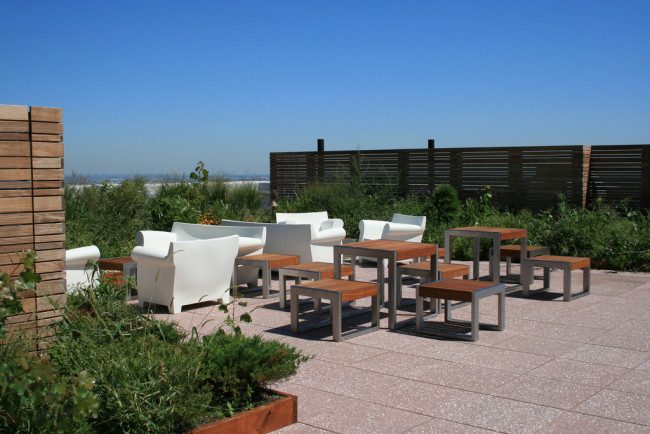This three-story Park Slope townhouse comes with a garden-level rental unit

This three-story townhouse contains a four bedroom, one-and-a-half-bath owner's duplex, plus a potentially income-generating one bedroom, one-bath rental unit on the ground floor. The buyer will also have access to the basement, which has a washer and dryer, plus a landscaped deck and a revamped backyard.
The house is in the North Park Slope Historic District, an expansion of the Brooklyn neighborhood's sizable historic district that was approved last year. Built in 1899, the townhouse still has prewar details such as high ceilings, bay windows, and original wood flooring.
Listed by Corcoran for $2.25 million, the house is less than a block from the 2 and 3 trains at Bergen Street, and about a 10-minute walk from Prospect Park.



On the parlor level, an entry foyer leads to the living room, illuminated with large bay windows. The original flooring and crown moldings reflect the building's history. The dining room, which opens onto the back deck, is spacious enough for dinner parties, and includes cabinetry and built-in shelves for storage. In the kitchen, black tile and warm wooden cabinets make for a pleasant contrast, and an island adds counter space.





On the top floor are the four bedrooms. The master bedroom has bay windows and a whopping five closets. There's only one bathroom up here, though, plus an additional half-bath downstairs, and while the main bathroom has decent storage space, it could be challenging to share among four people.



The deck looks like a cool, leafy spot for grilling or just reading, and the backyard has room for larger outdoor gatherings. The floor plan indicates that you'd be sharing the yard with the rental tenant living in the ground-floor one bedroom. (A recent MNS market report indicates that the average Park Slope one bedroom rents for $2,650.)
Finally, the listing notes that there's potential to convert part of the basement into additional living space.
You Might Also Like



























