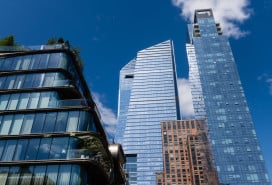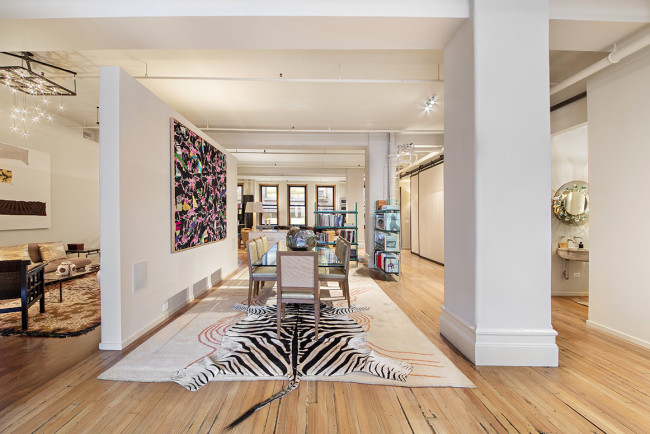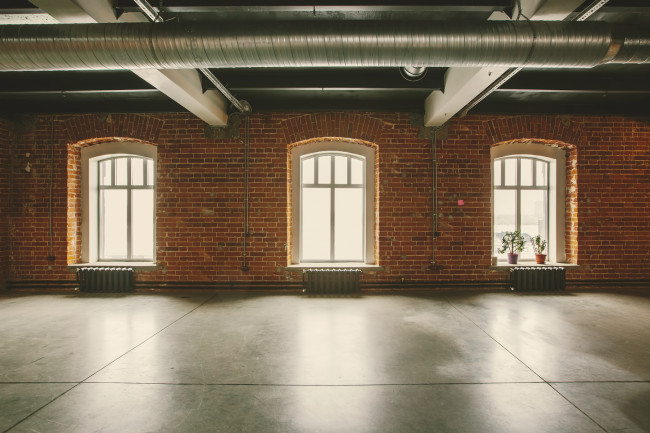A revamped loft in Williamsburg with sleek new details

This one-bedroom (or two, depending on how you use the space), one-bath condo makes a statement the moment you step through its doors: Upon entering, you'll be greeted by a double-height living room with a wall of windows overlooking a peaceful stretch of Manhattan Avenue.
But the devil's in the details, and those are eye-pleasing, too, thanks to a recent renovation that has resulted in a new kitchen and bathroom with some striking finishes, and high-tech upgrades like radiant-heated floors. And if you're jumpy about the coming L train shutdown, know that the G train at Metropolitan Avenue is nearby. The loft is listed by Citi Habitats for $1.099 million, with a tax abatement in place until 2035 to lighten the monthly payment load.

The living room (see main image) is punctuated by a stylish spiral staircase winding toward a mezzanine above, while the open kitchen features an island with room for seating, black granite countertops that contrast with a glossy, gray tile backsplash, and stainless steel appliances. There's also, in addition to the cabinetry, a pantry closet for more storage.



The master bedroom also benefits from those soaring ceilings (and includes motorized window treatments and blackout shades, when you're not in the mood for so much sunlight). The space comes with a wall of custom closets and an en-suite bath, with a walk-in, dark tile shower that makes for a soothing, spa-like vibe.
Upstairs, the mezzanine could be used as an additional bedroom, but given its openness (and lack of a bathroom), we think it makes more sense to use it as an office area. You will find additional closet space and a washer and dryer up here, too.

Other perks of the space include central air and a storage room included with the purchase; the building also offers residents access to a roof deck.
You Might Also Like



























