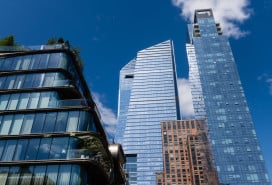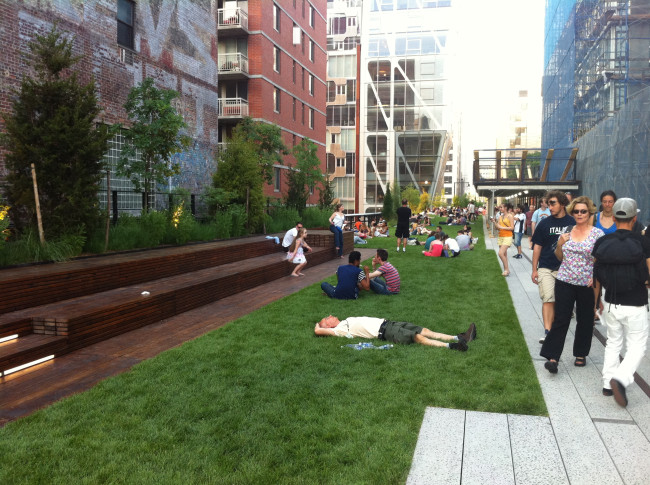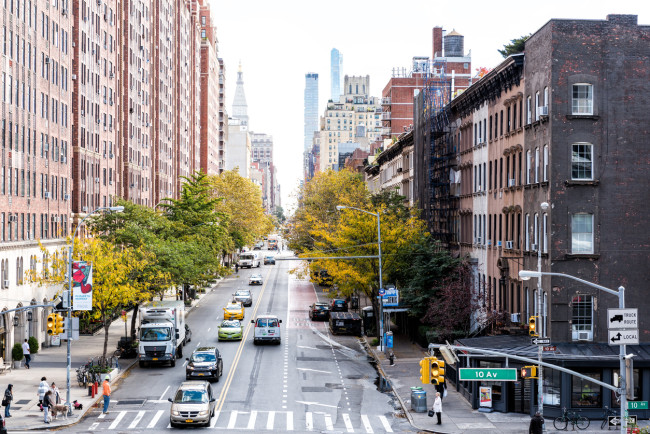The quintessential Chelsea loft with tons of outdoor space — and windows

There's plenty of room for artwork on those walls.
Bond
This $2.495 million two-bedroom, one-and-a-half-bath—one of just 16 floor-through apartments in a former fur factory on West 28th Street—will appeal to those looking for a true loft that retains an industrial vibe. And for those of us daydreaming about spring and summer, that roof deck will hit the spot, too.
The apartment has keyed elevator access and a private and beautifully designed roof garden. Classic loft details abound, like large windows (18 in total!), an open floorplan, and high ceilings. The half-bathroom has a full-sized washer and dryer, too.
The eat-in chef's kitchen has stainless steel appliances, terracotta floors and an adjacent dining area.
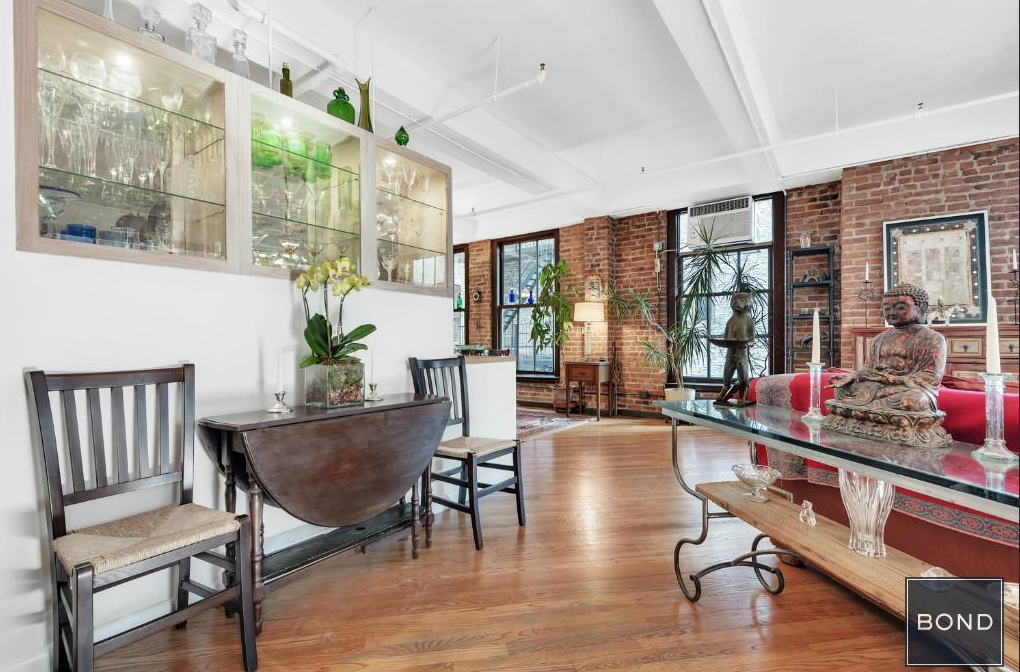
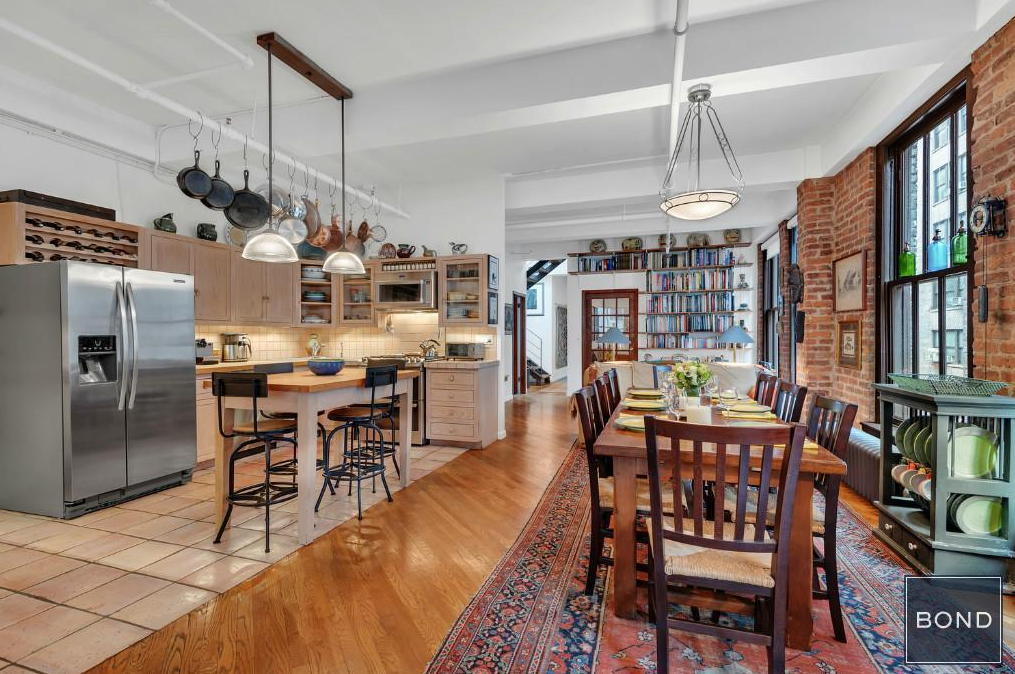
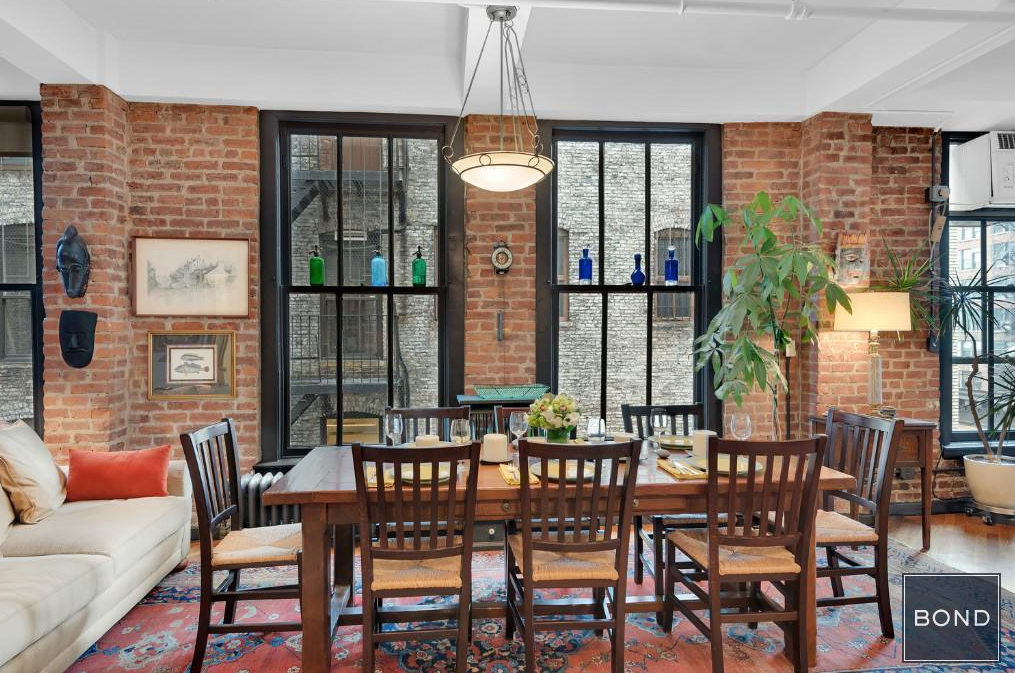
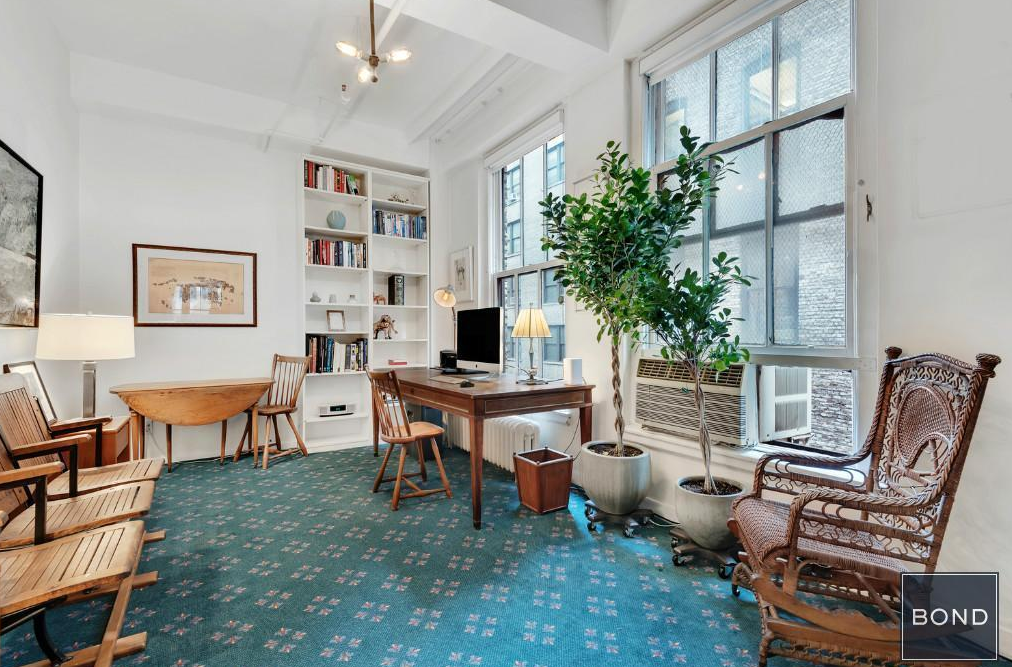
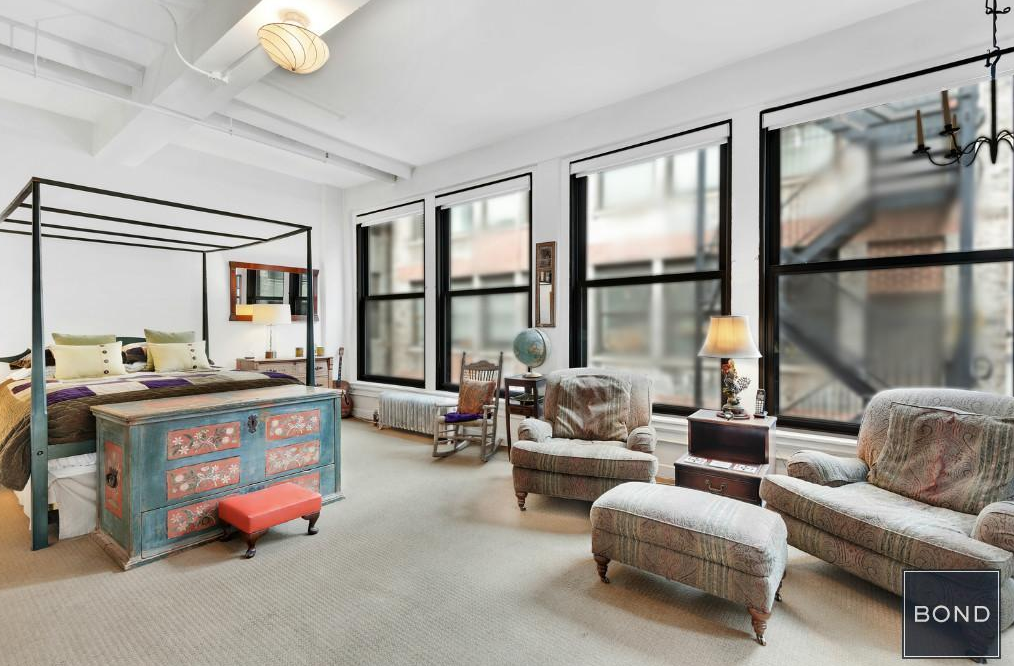
A modern staircase and private bulkhead leads up to the private roof garden, which has been planted with specimen trees and has built-in planters and benches, an irrigation system, custom lighting, a nook for the barbecue, storage, and much more.
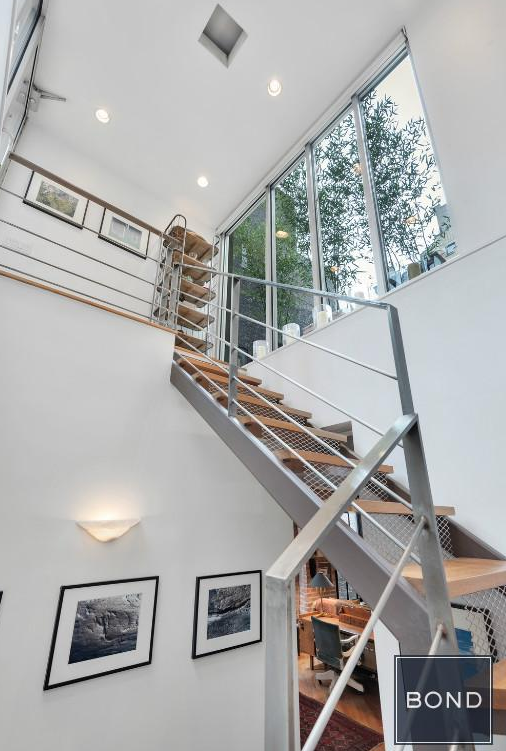
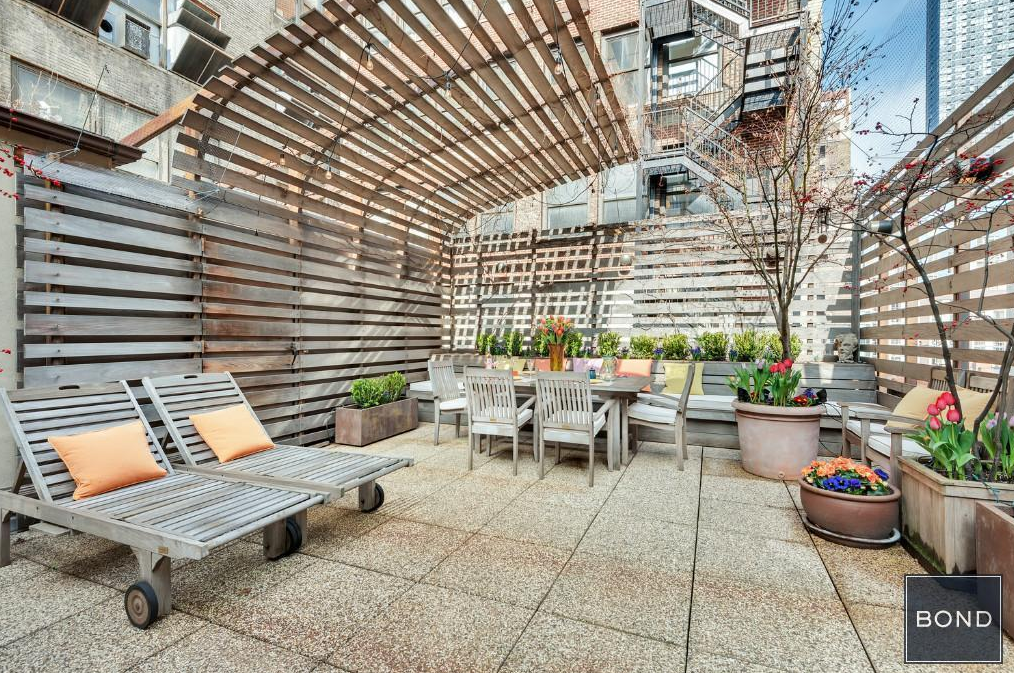
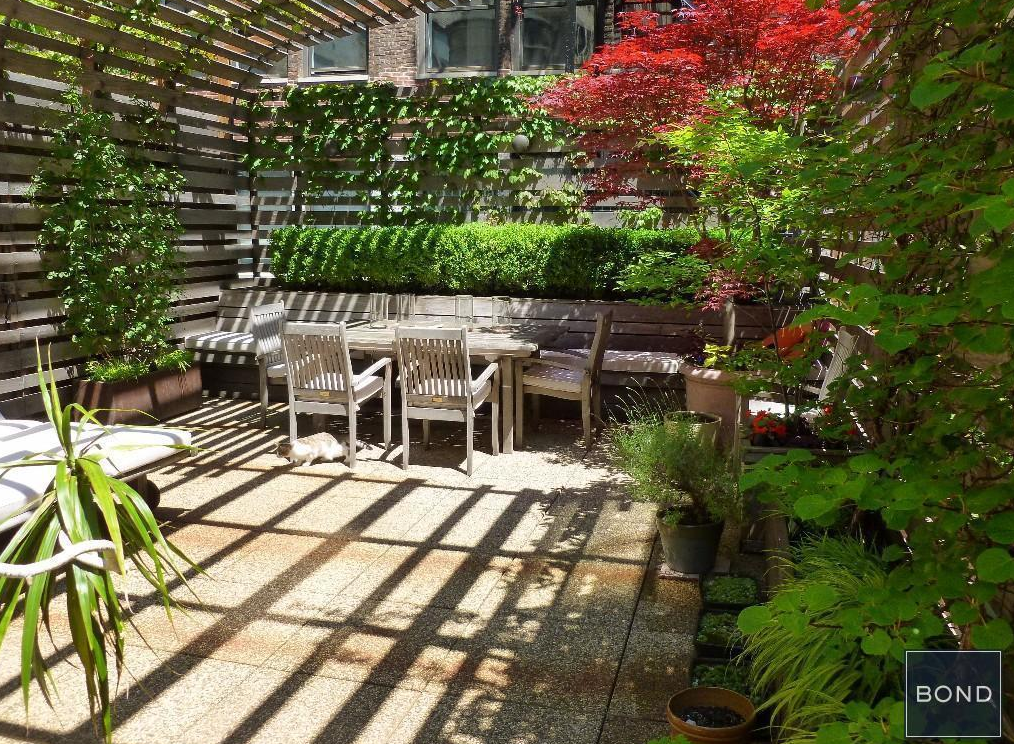
Pets are welcome, and there's plenty of room for them to run around, both inside and outside. And since it's Transit Week here on Brick, we can't go without pointing out that this apartment is less than a block from the 1 train. That's serious convenience.
You Might Also Like



