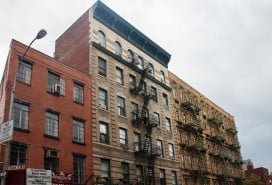
Townhouse envy isn't a new phenomenon in NYC. In this eternally space-challenged city, the thought of owning your own plot of land, handsome house proudly perched on it, seems like the ultimate real estate dream. Add to that the fact that there are only so many houses in this co-op and rental-heavy city.
But when a property has a provenance that includes 19th century socialite-tastemaker-decorator Elsie de Wolfe and townhouse architect Mott Schmidt, you can bet it'll be heavy on grandeur and refinement. This 10-room on Sutton Place—itself a refined address and dubbed the Elisabeth Marbury House after its former resident, a wealthy literary agent who was De Wolfe's significant other for more than two decades, per the blog, Daytonian in Manhattan—was styled by both de Wolfe and Schmidt, and still bears their imprint: dramatic and elegant.

The rooms—some wood-paneled, most light-filled—have high ceilings (some embroidered with decorative flourishes) with doors and windows scaling nearly as tall.


Even the kitchen is dressed to the nines; the one bathroom (pictured below) has drama.


Unsurprisingly, the property is asking a posh eight figures—$10.9 million, specifically—and is being handled by brokers at townhouse specialist Leslie J. Garfield & Co.
Related:
A six-bedroom West Village townhouse with an eight-figure price tag
























