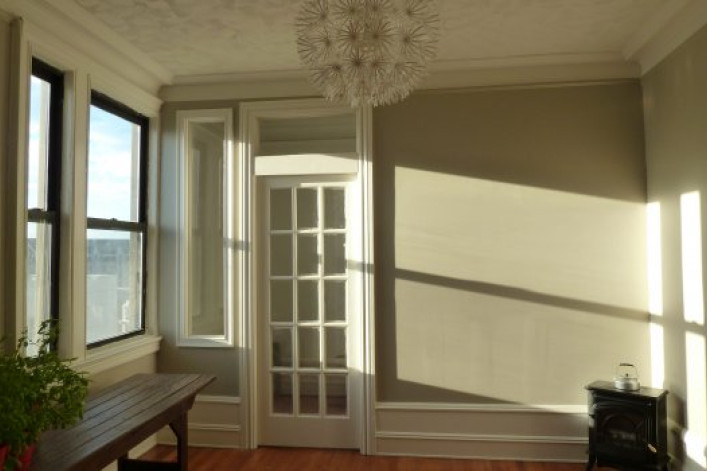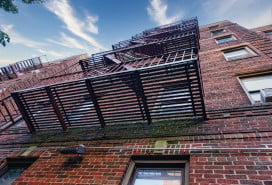NYC Renovation Chronicles: Shaving off a slice of the living room to create a fab home office

After months and months of planning, wishing, and preparing, my home office has finally been built! Our formal living room has now been divided into a smaller living area, roughly 10' X 12', and an office/guest room (4'7" x 12'). It doesn't sound like much, but it's actually large enough for a desk, and a full sized bed for guests. We have big plans for this tiny room.
Here's how we did it.
Choosing the contractor
Research for the project included getting quotes from three different companies. After receiving their quotes and considering our interaction with each company (one contractor took three weeks to get back to me!) we decided to go with the company that did our bathroom remodel as well.
Theirs was the highest price--$5,200 including painting the living room and replacing the old light fixture, and including all the materials (glass for the sidelight and transom, French door, pocket door tracks, etc.) as well as installing matching trim--but we felt confident they would work till it was done to our liking.
Drawing out the details
On the first day of the project, the project foreman came in with his carpenter, and I handed them a drawing of what I wanted the wall to look like (see below).
Up until then I had been very proud of my little drawing, but they pointed out to me where I wasn’t being practical or where I hadn’t thought of something.
For example, I hadn’t considered the clearances needed to construct a wall. In my drawing I had put decorative trim all over the wall. After measuring the space, and taking into consideration the inches needed for studs and door tracks and trim, it became clear there just wasn’t space for all that decoration. Instead of molding around the transom and the door, we decided on a transom door design with just a flat piece of wood between the door and glass above.
Trim details
I was pleasantly surprised when they started taking pictures of all the molding in the room, saying we weren’t likely to find an exact match, but that they’d do their best.
Originally, I thought installing trim was a job we would have to do ourselves, eventually. A contractor told us once it shouldn’t be hard for me to find something that “sorta-kinda” matched but that he would personally recommend just standard 3-inch baseboards. “They’re the best,” he said, “more modern lines.” Oh, yeah, I’m sure that’s why those are installed by builders everywhere - to give a space “modern lines”.
Work finally begins, and it's better than we hoped
After we agreed on the design of the wall, they left to get the materials. They returned in the early afternoon and immediately started drilling and sawing away. By the time they left at 5pm, the stud wall was up, with plasterboard screwed in place on the outside of the wall.
Now we could really see what the office space was like, and how much living room we had left. The now separate spaces looked and felt almost exactly as we had imagined they would -- only bigger! The space, though just shy of five-feet deep, actually felt very spacious thanks (I think) to the high ceilings.
Over the next few days, the room continued to take shape. The separate spaces really jelled once the decorative molding was applied. It took a few tries, with different molding profiles. While I was willing to compromise on some (the picture rail doesn’t match at all, but it looked better with something there than nothing at all) I had to ask them to change others.
They had found a 4" trim that was a close match to the existing door and window frames. But after framing both the sidelight and pocket door, there was barely an inch between the them! It looked bulky and awkward. We needed a much narrower trim for the sidelight. When the carpenter came back that day with another option, I was ready to agree to it. But after holding it up on the wall, the carpenter decided he couldn’t live with. The profiles were too different. He asked me for a bit more time to find for the perfect touch. Fine by me!
Once small roadblock... and a quick fix
Once construction was completed (and everybody was happy with all the trim), the carpenter left to leave the painting to the next crew member. Unfortunately, the painter did a sloppy job. He did not vacuum or do any cleaning before starting to paint. Afterward, upon closer inspection, I could see tiny bits of debris painted over and poking through the paint job. He hadn’t sanded the door down either, and you could see the rough material underneath the fresh paint.
On the last day of the project, my carpenter returned to install the safety glass in the sidelight and transom. He immediately noticed the crappy paint job and shook his head in disappointment. That evening, I got a call from the foreman.
Apparently, while the carpenter was installing the glass, he was also sending the foreman pictures of the space, pointing out the flaws in the paint job. The foreman said he wouldn’t allow the work to end like that, especially since this is the second time I had hired them to do work in my home. He asked for one more day to re-do the work with a different painter. Fine by me! That extra step of coming back to fix the paint job restored my faith in them.
A well-rounded project, and my new favorite room in the apartment
In fact the whole project restored my faith in myself! Every time I excitedly told anybody about the project, I was met with skepticism. A room that narrow (57 inches) for that much money? Couldn’t I just use bookcases to create separate areas ?
I was starting to worry the rooms would look awful. But it really works! Thanks to attention to detail -- like using matching crown molding along the new wall so the living room area ceiling is nicely framed -- the living room still looks like a whole room.
And the wall looks like it belongs there. The sidelite is perfectly positioned so that, from inside the office where the desk will be, I’ll have a view straight out the living room window: open city views and Yankee Stadium! From the living room, the glass reflects that view and actually brings it into the room. The space is tiny, but perfect as a work space and guests will be comfortable in there on a full-sized mattress. This is more than a “cloffice” (closet + office) -- it’s my new favorite room.
Mayra and her husband sacrificed a small portion of their 15' x 12' living room to gain a completely separate room. At just 4'7" x 12, the office may be tiny -- but it's enough for a desk, chair, and a bed for overnight guests.
Construction just beginning on Mayra's new office, with a partition wall being placed between the last two windows so that the office gets one window as well
There's plenty of light in this tiny 56-square-foot room thanks to the window that was formerly part of the living room, and the sidelight built into the new wall.
The nearly finished wall seen from the living room. A pocket french door lets in light and takes up no space! For aesthetic reasons and to maximise light, a sidelight and transom are also installed in the new wall.
The finished partition wall -- as seen from the living room. On the other side is the office/ guest room.
The installation of matching crown molding re-frames the living room ceiling, giving it the look and feel of a whole room (instead of a cut-up space). A crisp new paint job and new light fixture in the living room complete the work.
This is where the desk will eventually go. Light floods through the windows and french door giving the snug room an open and spacious feel.
NYC Renovation Chronicles is a bi-weekly column focused (obviously) on renovation, NYC style. Helmed in the past by an architect, a kitchen and bath designer, and a general contractor, the column's new steward is co-op renovator, real estate porn addict and Harlem resident Mayra David. She'll focus on what it's like to DIY or HSI (= Hire Someone Instead) in NYC.
Related posts:
10 things I learned during my year-long renovation
Can't afford/find a two-bedroom apartment? The right one bedroom might work
5 things you may live to regret doing in your own apartment
10 first-time renovation mistakes even New Yorkers make
Want to renovate? Here's how to get the money
Here's why you may be overpaying for your NYC renovation
NYC Renovation Questions: What should I ask when checking my contractor's references?
Can't afford/find a two bedroom apartment? The right one-bedroom just might work
NYC Renovation Questions: What should I know about converting a tub to a walk-in shower?























