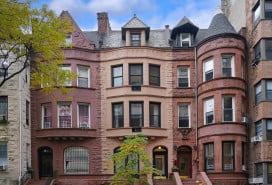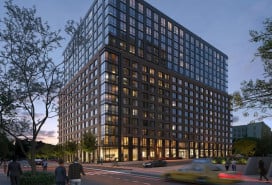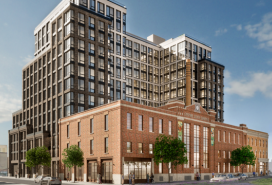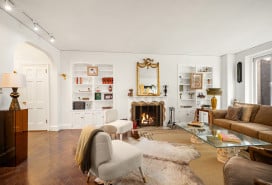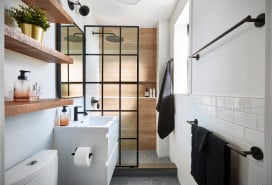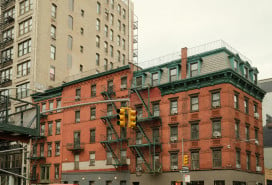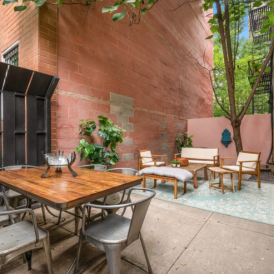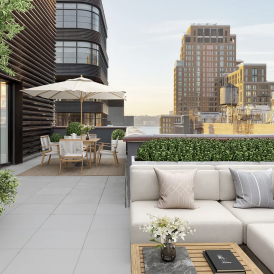Open kitchens vs formal dining rooms: A compromise

Is a formal dining room better than an open kitchen? That's a dilemma many NYC apartment dwellers would no doubt like the luxury of having, and one that's under debate on StreetEasy.com's forum, where the owner of an about-to-be-renovated Park Avenue apartment can't decide between the two.
And no wonder. One commenter deftly sketches the pros and cons of each in just a few sentences:
"Open kitchens are in vogue generally, but they have major drawbacks in the opinions of some: cooking odors permeating the apartment; mess being visible to diners; a more 'family' type look than an elegant one; no where for help to disappear to if you've hired someone to help with a dinner or cocktail party.
The formal dining room solves these problems, but if one person in the family is the cook, they are always cloistered in the kitchen and not a part of things as family and guests are in the other rooms. Being cut off can really suck. I am the cook and hating being alone all the time during meal prep hours. I guess if you have kids, it is harder to watch them in a closed kitchen, too."
And then there are the tastes of future buyers to consider. Open kitchens could be a passing trend, and while a formal dining room will never hurt resale value, open kitchens might, particularly in a classic Park Avenue apartment versus a more relaxed post-war spread.
The perfect compromise may be a semi-open kitchen. Several commenters helpfully share their experiences:
- "We did a complete gut of a Sutton Place apartment that had a large formal dining room. In searching for the right compromise, i went to the Architect and Design center on 58th and noted Clive Christian's kitchen/dining rooms," says one commenter. "They had some gorgeous arched pass-thru windows and we shamelessly copied their idea. We opened half a wall, built a raised bar on the dining room side that sort of hides the kitchen counter prep mess, and had molding fabricated to enhance/formalize the arch. i can now cook while still conversing with my guests and really love the whole layout."
- "If the dining room is immediately adjacent to the kitchen, you get the best of both worlds. There are a few ways to do this, depending on how your kitchen is configured. If the long side of the kitchen is adjacent to the DR, consider opening up most of the wall, and installing a long counter with some space to sit at on the other side. You can put up pocket doors, which stay closed for a formal occasion. I have seen this done very tastefully. I have the short end of a galley kitchen open to the dining room. The wall is not completely down - but it is open right up to the edges of the cabinets. 8' high opening. The other side of the galley kitchen is completely open to the LR and I have recently installed a counter-height island which we use ALL the time."
- "We kept our formal dining room but added a mahogany-encased pass-through with shutters that was designed to look like it had always been there. (The wood on the dining room side extends to the floor, and there's a plate rack above the opening.) We love having the sightline but are glad we still have the option of closing the kitchen off when we need to. Ask your architect for some creative ways to incorporate a pass-through."
(StreetEasy.com)



