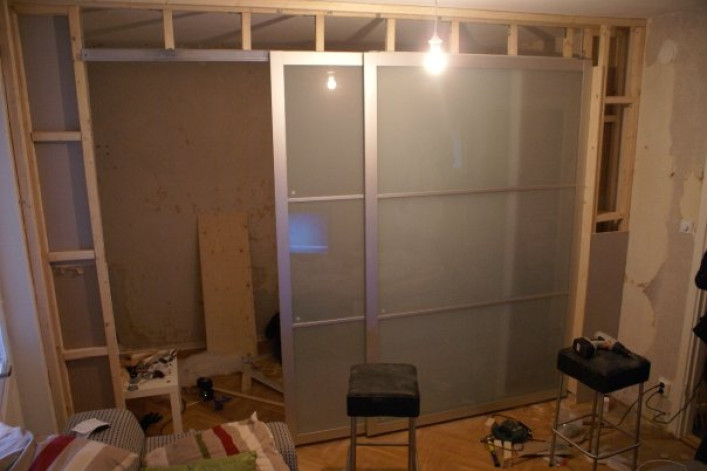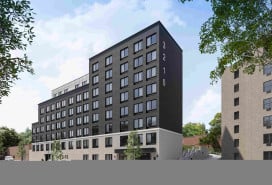NYC Renovation Chronicles: The quest for a home office begins

One of the joys of home ownership is being able to dream up home projects that may not necessarily have to end in one of the following kill-joy realities:
1) You live in a rental, and the landlord won’t permit it.
2) You live in a rental, and the landlord won’t pay for it and it would be foolish to invest your own money into it.
So imagine my excitement, not long after buying my first co-op, when I realized that neither scenario would prevent us from building a wall across the living room to create a guest nook-slash-home office!
In what can only be described as a To The Batmobile! moment, I jumped in front of a computer to research the possibilities. One of the first articles I came across was this bit of hackery genius in which an enterprising young man turned his studio apartment into a one bedroom by "whipping up" a wood frame and making a sliding wall with Ikea's Pax closet doors.
And then this--a piece previously published in BrickUnderground tackeling exactly the project I had in mind. This served as my jumping off point.
Hope sprang. Why, people seemed to be doing this kind of thing all the time, all over the city.
And if temporary walls such as the ones constructed by pressurized wall companies were really sturdy at just five-inches thick, then the project was entirely feasible!
After all, the windows in our living room were six inches apart. We could incorporate the last skinny window (one foot wide) into the nook (so the new room wouldn’t be windowless) and there would about five feet from the constructed wall to the living room’s back wall, making an approximately 5x12-foot rectangular office/guest nook at the back of the living room.
Pre-war purists may be scandalized at the thought of carving up the perfectly proportioned rooms of an early 20th century apartment. And they’re not necessarily wrong. For one, the room may end up looking lopsided after we cut off a quarter of the window area to accomodate the wall. For another, we wouldn't even gain a whole, legal living space in erecting a wall. According to the Department of Buildings, "habitable spaces, other than a kitchen, shall not be less than 8 feet in any plan dimension." Bedrooms must be at least 80 square feet, and have a window for proper ventilation. So the room may qualify as a dining space, according to these guidlines.
But, frankly, all I really want is for it to qualify as a little work nook. I know that I will need to get permission from the building to do this and I'm not expecting any objections from them. I've been in a few of my neighbors' apartments and have seen some creative uses of space. One neighbor had put up a wall to create a walk-in closet where there used to be a hallway, another put up wall to make a bedroom out of their dining room. It's a very reasonable co-op.
I gathered three estimates.
The first was a pressurized wall company which sells (rather than rents out) their “temporary” walls. The removal is included in the fee, should you ever wish to reclaim the space. The walls are constructed without any damage to the walls, floors, or ceilings. The wall can be “seamless” so that it would look just like any ol’ drywall construction. It could accommodate pocket doors and they can also build in windows. Easy peasy.
The wall would start at about $1,200. Adding one French pocket door would cost $350, and soundproofing another $75. Their windows (sliding) came in only one standard size of 15” x 30” for $175. Stationary windows (like a transom) came in three sizes with pricing ranging from $150-$200. All in all, I estimated the project as done by this company would run about $2,300.
Temporary wall man said his company was fully insured, but that they much prefer not to alert the board to their activities in the building. If we don’t have a doorman, he said, great--no need to tell anybody. It wouldn’t be worth it for them to do the job if they had to do paperwork as well.
Sure, it's a bit of a red flag that they wish to circumvent the building management. But as the guy on the phone explained, it is a temporary wall and they will not be drilling anything into the walls, ceiling or floor. It is entirely non-structural, and the work would be done in a day. And they are fully insured, of course. Personally, I don't think this wall is much different, really, from putting up a wall of bookcases across the room. So, I am almost sold on this option. The only thing that makes me hesitate is that we’d have little creative input in the details of the project. They make one kind of window and they can insert it on the left or the right. The walls look okay online…but it’s not exactly the stuff of dreams.
Windows in the wall would be key. We decided we would want a transom window, as well as windows to match the one we would “take away” from the living room. And while we didn’t think an awesome loft divider like this professionally executed one in SoHo or this DIY version would be appropriate in our pre-war space, maybe there’s hope for a bit more customization on our budget (which is around $3,500).
The second estimate came from a sort of all-around handyman, a la carte home improvement company. They did not specialize in walls, but they have a network of workers with the necessary skills to fulfill any job. I scheduled a time for somebody from the company to stop by and take a look at my living room situation.
The first thing he said was, “Okay, so that’s going to be a really small space.” I could tell he wasn’t convinced. His biggest concern was cutting the room off so that the proportions would be off. Very legitimate concern.
Then I explained my “vision” for the use of the living room, and my ideas with windows and mirrors to counteract the effect of a wall cutting off the room in an unnatural spot. I think he genuinely came around by the end of the conversation.
Three weeks (!) after the meeting (they apologized for the delay) they quoted me a price of about $3,000 for a wall with a pocket door, a transom window, and another stationary window at the side of the door. They added on $500 for any additional windows. It was a rough quote that would morph along with the design of the wall.
They also said we would probably need to get permission from the board, but that we should tell them all we’re building is a closet. Because that’s what we’re really building, he said: A pretty closet-sized room which will come in handy if or when we end up using the whole living room as a bedroom.
I like this one. Though higher than the temporary wall company's price, I do like that they are not afraid to get permission from the building.
Next up was the contractor we used for our bathroom remodel. We knew this was the kind of project he and his crew could do in their sleep. And we knew that our contractor would be much more open to creative ideas regarding the wall (within reason). We also knew he would charge more for the skill and problem-solving expertise they’d be able to provide. The price he quoted: $4,700. This included pocket French doors, transom, and all rough materials including glass, tracks, and the doors.
At first glance it may seem like a lot more than the other quotes, but we know he’d make the wall just as we want it. We also already have the experience of working with him and know that if he said the work will take seven business days, it will. He will also handle all the paperwork for getting approval, which he insisted on getting. (They are very "by the book," which is very reassuring.) I would submit the renovation agreement to building management and at the same time, my contractor would submit his insurance information.
So, it’s a tough decision. And one I can happily make soon.
Before we can construct this office-slash-guest nook, we must strip the paint off the trim in that room. But paint stripping has been stalled due to the intermittent and inevitable visits of overnight--over several night--guests. We can’t have guests staying in a dusty dirty work room, after all. If only we had a separate guest nook where... Oh, right.
NYC Renovation Chronicles is a bi-weekly column focused (obviously) on renovation, NYC style. Helmed in the past by an architect, a kitchen and bath designer, and a general contractor, the column's new steward is co-op renovator, real estate porn addict and Harlem resident Mayra David. She'll focus on what it's like to DIY or HSI (= Hire Someone Instead) in NYC.
Related posts:
10 things I learned during my year-long renovation
5 things you may live to regret doing in your own apartment
10 first-time renovation mistakes even New Yorkers make
Want to renovate? Here's how to get the money
Here's why you may be overpaying for your NYC renovation
NYC Renovation Questions: What should I ask when checking my contractor's references?
Can't afford/find a two bedroom apartment? The right one-bedroom just might work
























