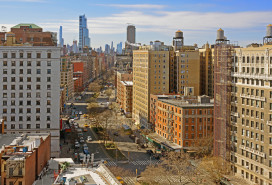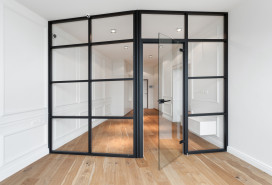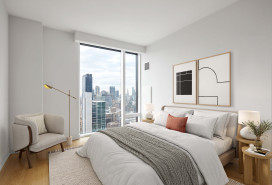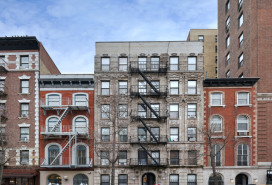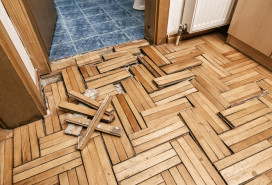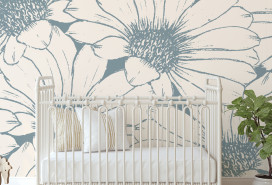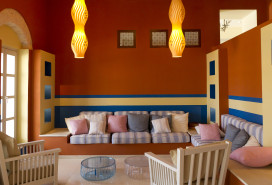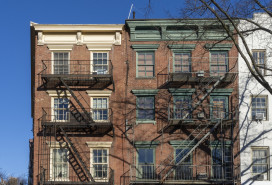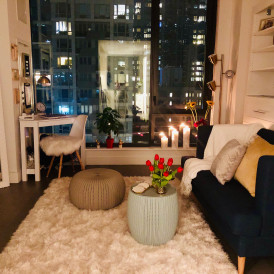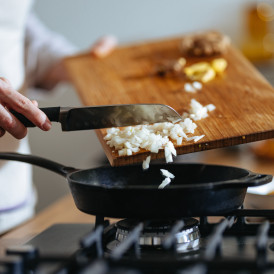Open vs closed kitchens not open-and-shut case
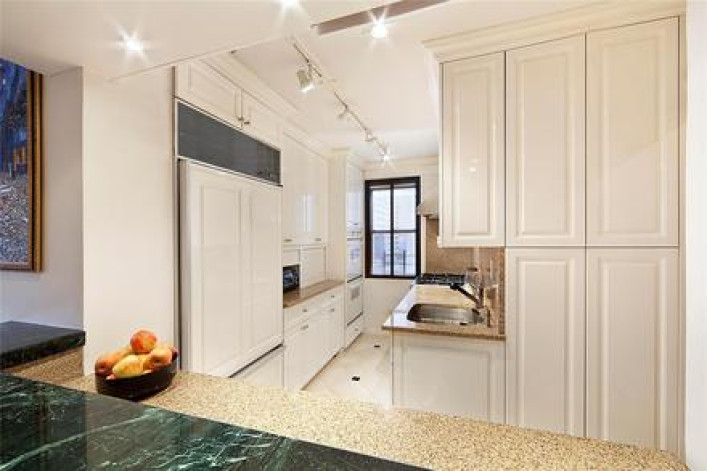
Open kitchen or closed? A StreetEasy.com tussle over renovating a kitchen in a prewar classic-six apartment came down squarely on doing it the way you want it now, not for resale in five years. Looking that far ahead, said one commenter, "I doubt you will make anything on the reno and may well not even recover the money you spend."
Most agreed that to maintain the broadest appeal, the less mangling you do and the more you retain a classic-six configuration, the better. The theory is that buyers of classic 6s, 7s and 8s are interested in maintaining a "classic" layout. "If a unit has been chopped up and reconfigured, buyers will likely factor in the cost of reverting it back to its original layout when making an offer," said one post.
On the other hand, your answer can depend on "the bones" of the apartment, said another: "Some sixes are best left alone; others do better opened up. Many allow the owner to strike a balance by merging the kitchen with the maid's room to create an informal dining area. Some are even laid out in a way that accommodates an eating nook in a pantry L, so the maid's quarters can be retained as a home office or bedroom" -- a valuable asset in the future and the here-and-now, several commentators said.
So, what about satisfying current needs? While families with small children may prefer open designs to keep on eye on the kids when cooking, the closed or at least partially closed kitchen had a slight edge:
- Cooking odors are contained.
- Counter messes and food preparation are hidden so you can enjoy the product of your labors without staring at the clean-up labor yet to come.
- Kitchen and cleanup sounds are muffled.
- You can get away from everyone while cooking. "I've lived with an open kitchen for years, and now I like the little galley kitchen at the back of the apt," said one aficionado, who admitted, however, to having a window so the space isn't claustrophobic.
If opting for an open layout, experienced hands urged consideration of design elements, such as a breakfast bar, that segregate the kitchen enough to hide pots and bowls that remain on the counter as you serve a meal. And be aware of appliance arrangements, especially the refrigerator, which should be reasonably close to the stove and sink.
Still undecided? One entrepreneurial real estate agent saw the kitchen quandary as a business opportunity. "Most of us are happy to walk through a space that needs renovation and make suggestions, if we think we're courting a client who will sell in five years, and may recommend us to friends and family in the meantime."
Related posts:
NYC Renovation Chronicles: The high cost of staying put
NYC Real(i)ty Speak: Renovate THIS
Dear Ms. Demeanor: The board shot down our renovation plans and now they're ignoring us



